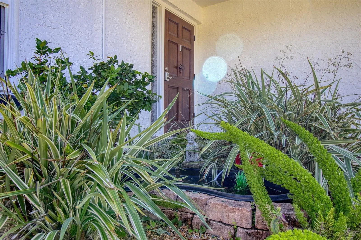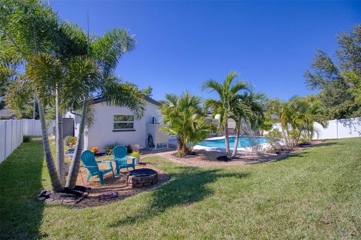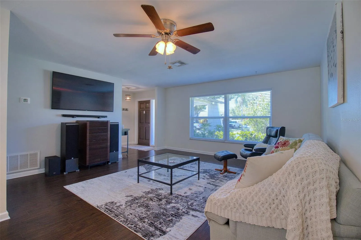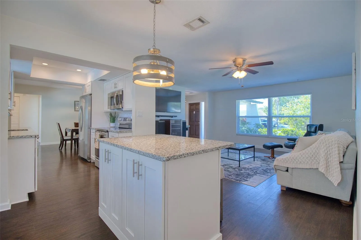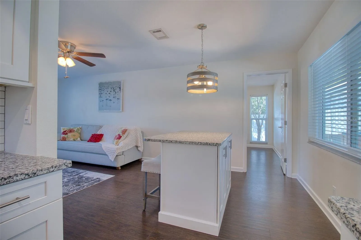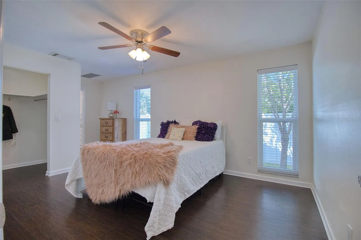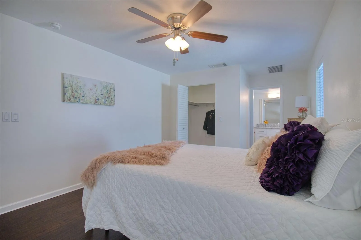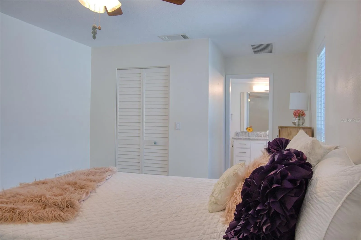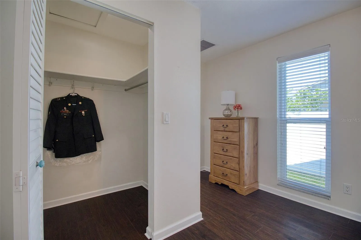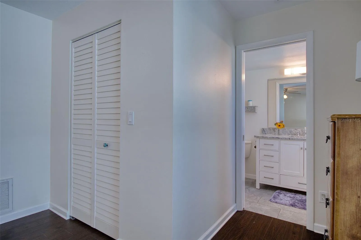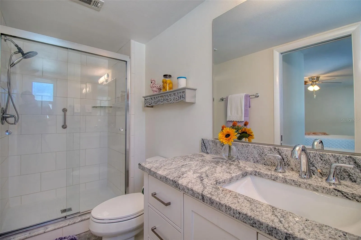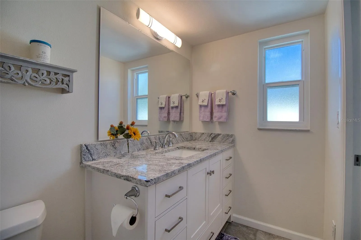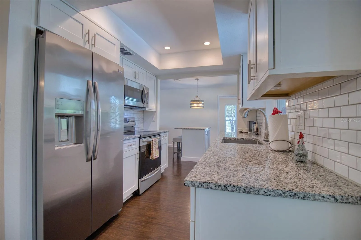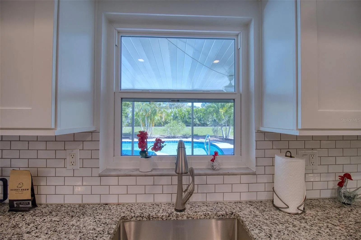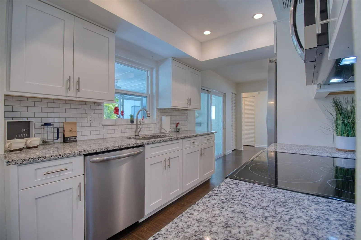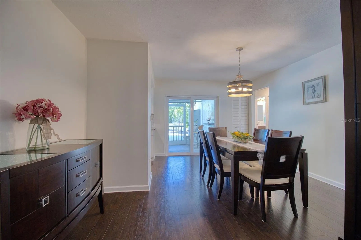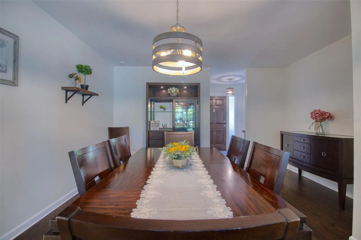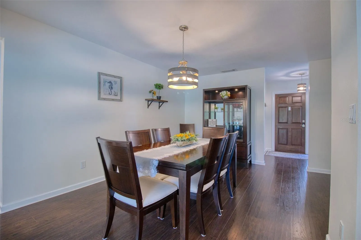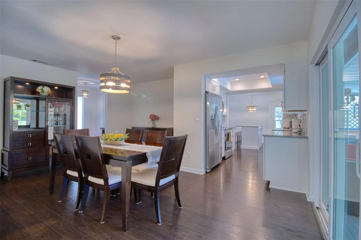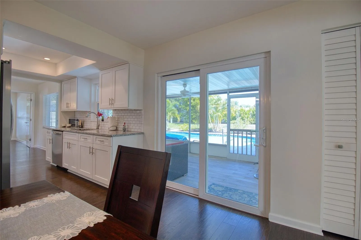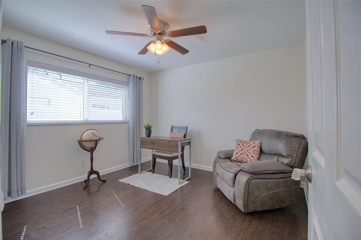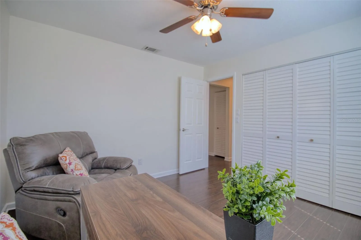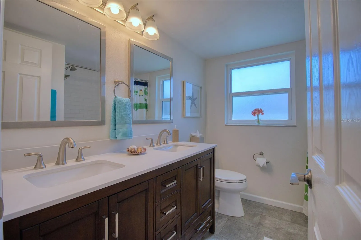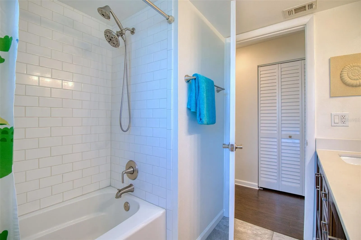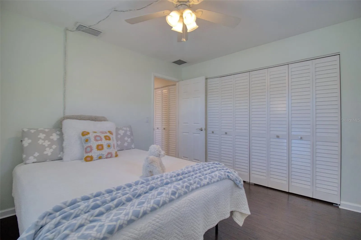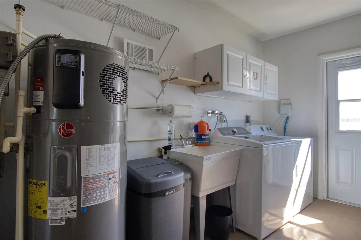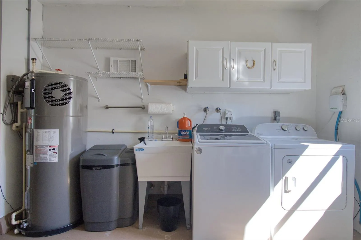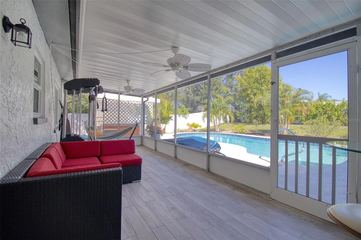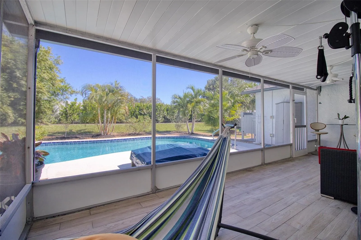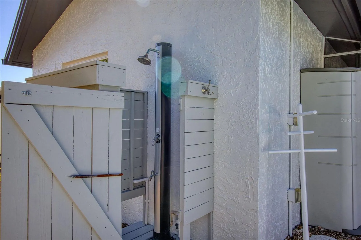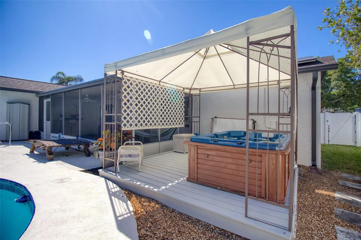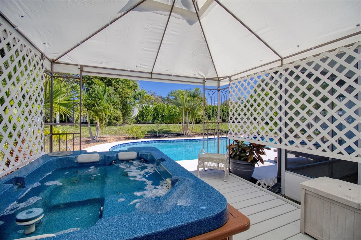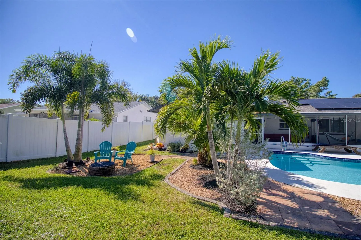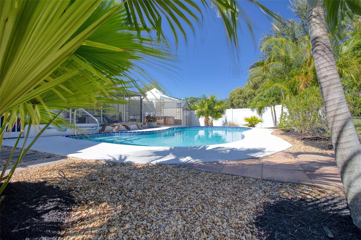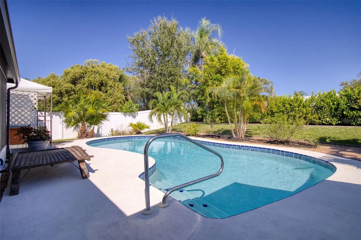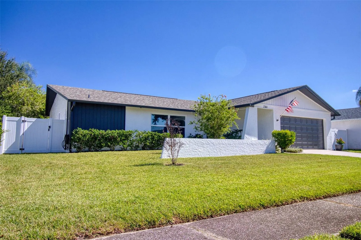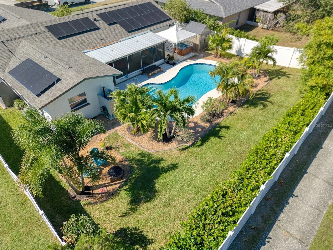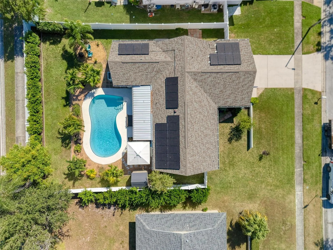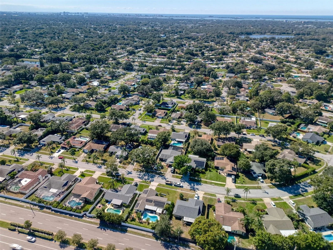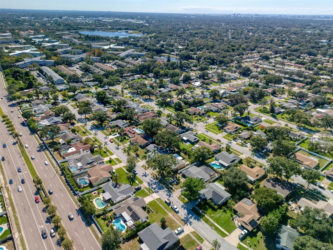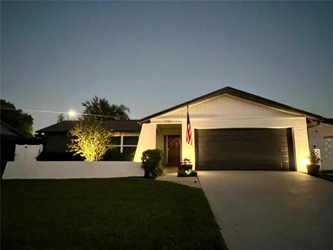Property Description
This home ticks all the boxes: Owned solar panels: Tick. Newer roof: Tick. Hurricane windows and sliders: Tick. Pool & Jacuzzi: Tick. 3 beds, 2 baths: Tick. Oasis Backyard: Tick. Close to shops and restaurants: Tick. Excellent schools: Tick. This tres chic 3 bedroom, 2 bath pool home sits gracefully on a beautifully landscaped oversized lot, NOT A FLOOD ZONE in the desirable Countryside Woodgate neighborhood. This charming home is tastefully renovated and boasts a living room, formal dining room and a large outdoor Florida room, 3 generous sized bedrooms, the Primary with an ensuite bathroom; and a spacious kitchen with exquisite granite countertops, soft close white cabinetry and newer stainless steel appliances. The primary bedroom is split from the other bedrooms and is a bright and spacious retreat with an ensuite bathroom. The primary bathroom has been tastefully renovated with a granite countertops and frameless glass shower surround. The home’s 2nd bathroom mirrors this modern aesthetic with its streamlined fixtures and modern granite countertops and features a beautiful tub and shower combo. The huge Oasis backyard is awesome! It is so beautiful outside with stylish pavers and many native flowers and plants that attract birds and butterflies. The jewel of this magnificent backyard is a large swimming pool. The backyard is accessed from the light and bright Florida room, opening up on to a large patio with a jacuzzi for a seamless blend of indoor/outdoor entertainment living. The spacious yard is fenced with a white vinyl fence (2020) for privacy and pool safety. There is also a fire pit and an outdoor shower to round out this magnificent backyard. This home is move in ready with tasteful touches such as; neutral color tones, newer fans, modern light fixtures, laminate wood look floors throughout this impeccably clean and welcoming home. This home also features newer rain gutters, hurricane impact windows (2019), newer roof (2022), solar panels (2022), a/c and duct work (2021), water softener (2020), newer hot water heater, newer well pump for irrigation and pool pump, exterior paint (2025). There is plenty of natural light and room to grow in this well laid out open floor plan. This layout allows the ability to convert the formal dining room into an office. Couple this with approx. $50 a month electric bills, excellent schools and close to shops, airports, beaches and all that fabulous Clearwater has to offer and you have the quintessential Florida lifestyle home.
Features
- Swimming Pool:
- In Ground, Gunite
- Heating System:
- Central, Electric
- Cooling System:
- Central Air
- Fence:
- Vinyl, Fenced
- Patio:
- Rear Porch, Screened, Front Porch
- Parking:
- Driveway, Garage Door Opener
- Architectural Style:
- Ranch
- Exterior Features:
- Storage, Rain Gutters, Sidewalk, Sliding Doors, Garden, Outdoor Shower
- Flooring:
- Laminate, Tile
- Interior Features:
- Ceiling Fans(s), Open Floorplan, Walk-In Closet(s), Eat-in Kitchen, Primary Bedroom Main Floor, Window Treatments, Stone Counters, Solid Wood Cabinets
- Laundry Features:
- In Garage
- Pool Private Yn:
- 1
- Sewer:
- Public Sewer
- Utilities:
- Cable Available, Electricity Connected, Sewer Connected, Water Connected, Sprinkler Well
- Window Features:
- Window Treatments, Storm Window(s)
Appliances
- Appliances:
- Range, Dishwasher, Refrigerator, Washer, Dryer, Microwave, Disposal, Water Softener
Address Map
- Country:
- US
- State:
- FL
- County:
- Pinellas
- City:
- Clearwater
- Subdivision:
- WOODGATE OF COUNTRYSIDE
- Zipcode:
- 33763
- Street:
- HAWTHORNE
- Street Number:
- 2361
- Street Suffix:
- DRIVE
- Longitude:
- W83° 15' 26.4''
- Latitude:
- N28° 0' 26.5''
- Direction Faces:
- West
- Directions:
- From 580 North. Left onto Belcher. Right onto Willow Tree, right onto Hawthorne Dr.
- Mls Area Major:
- 33763 - Clearwater
Neighborhood
- Elementary School:
- Leila G Davis Elementary-PN
- High School:
- Countryside High-PN
- Middle School:
- Safety Harbor Middle-PN
Additional Information
- Lot Size Dimensions:
- 75x125
- Water Source:
- Public
- Virtual Tour:
- https://www.propertypanorama.com/instaview/stellar/TB8439131
- Stories Total:
- 1
- On Market Date:
- 2025-10-23
- Lot Features:
- In County, Sidewalk, Landscaped
- Levels:
- One
- Garage:
- 2
- Foundation Details:
- Slab
- Construction Materials:
- Block, Stucco, Wood Siding
- Community Features:
- Sidewalks, Deed Restrictions
- Building Size:
- 2351
- Attached Garage Yn:
- 1
Financial
- Association Fee:
- 60
- Association Fee Frequency:
- Annually
- Association Yn:
- 1
- Tax Annual Amount:
- 6623.67
Listing Information
- List Agent Mls Id:
- 260038026
- List Office Mls Id:
- 260031031
- Listing Term:
- Cash,Conventional,FHA,VA Loan
- Mls Status:
- Active
- Modification Timestamp:
- 2025-10-23T10:57:09Z
- Originating System Name:
- Stellar
- Special Listing Conditions:
- None
- Status Change Timestamp:
- 2025-10-23T04:14:22Z
Residential For Sale
2361 Hawthorne Dr, Clearwater, Florida 33763
3 Bedrooms
2 Bathrooms
1,481 Sqft
$597,000
Listing ID #TB8439131
Basic Details
- Property Type :
- Residential
- Listing Type :
- For Sale
- Listing ID :
- TB8439131
- Price :
- $597,000
- Bedrooms :
- 3
- Bathrooms :
- 2
- Square Footage :
- 1,481 Sqft
- Year Built :
- 1977
- Lot Area :
- 0.22 Acre
- Full Bathrooms :
- 2
- Property Sub Type :
- Single Family Residence
- Roof:
- Shingle
Agent info
Contact Agent
Open Dates
- 1. 2025-10-25 (Start time: 2025-10-25T16:00:00Z - End time: 2025-10-25T20:00:00Z)



