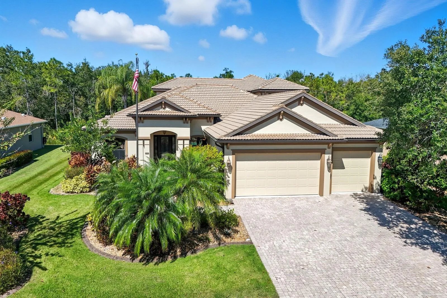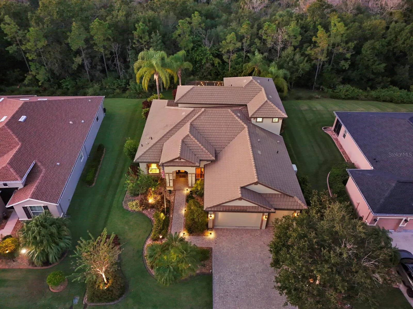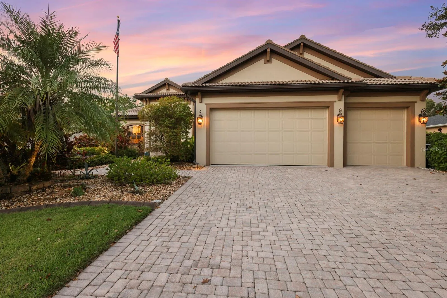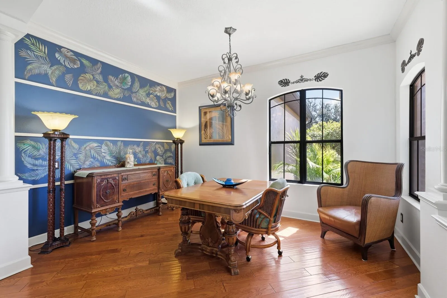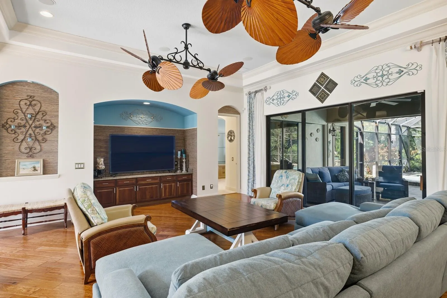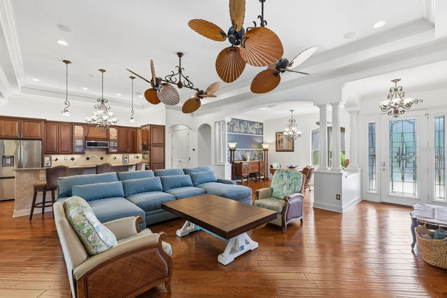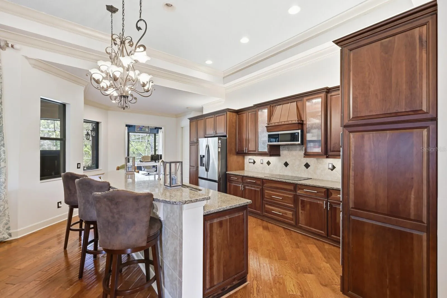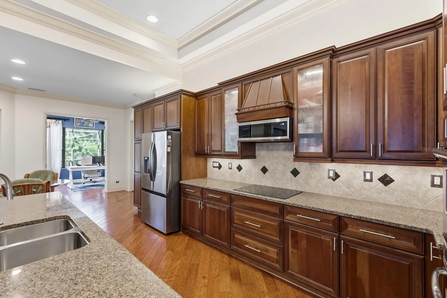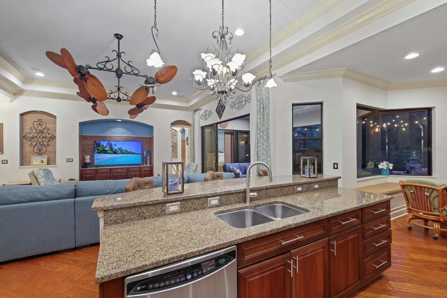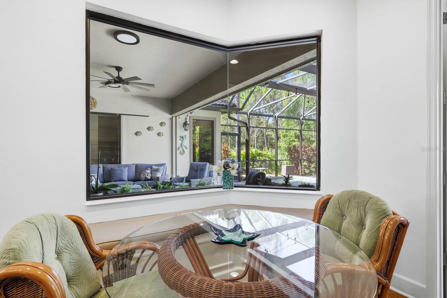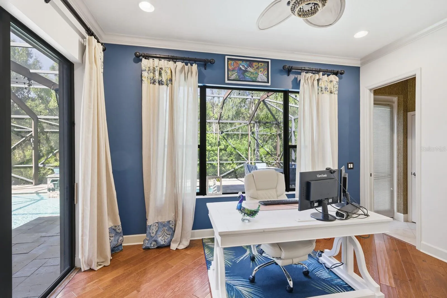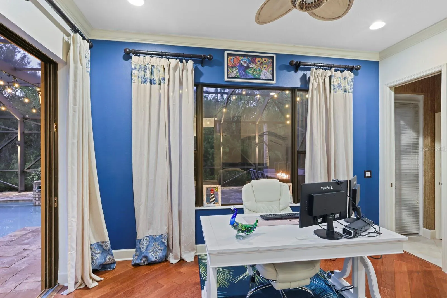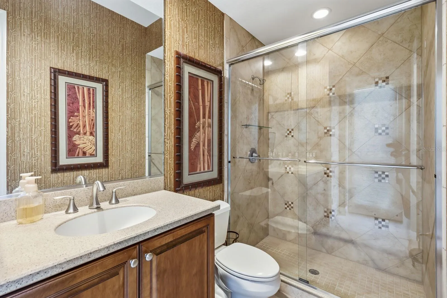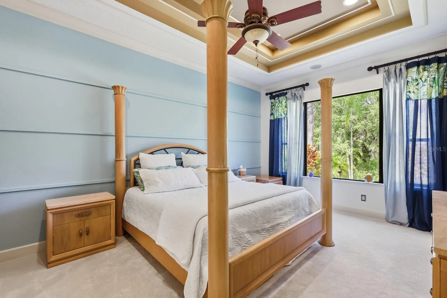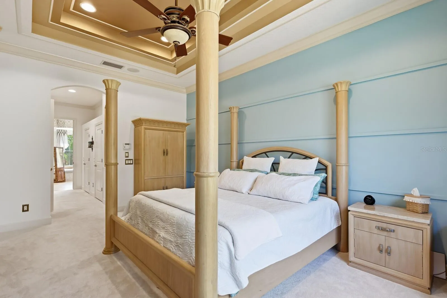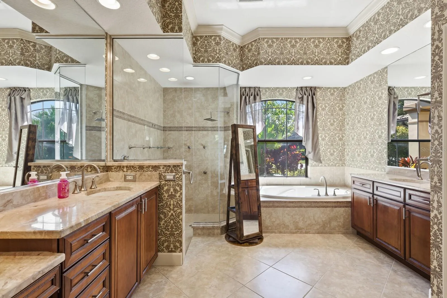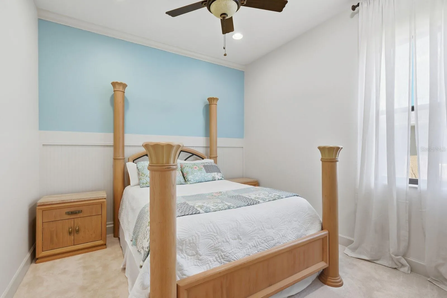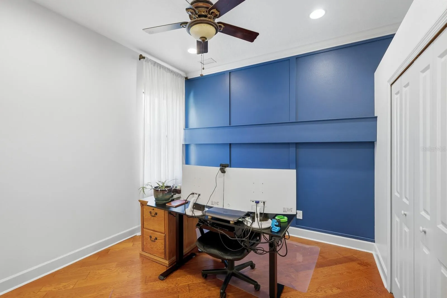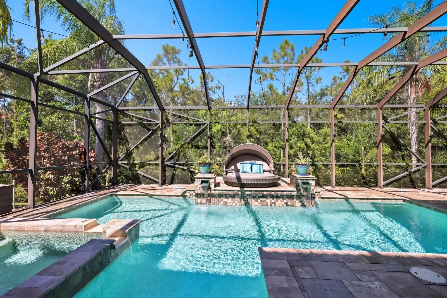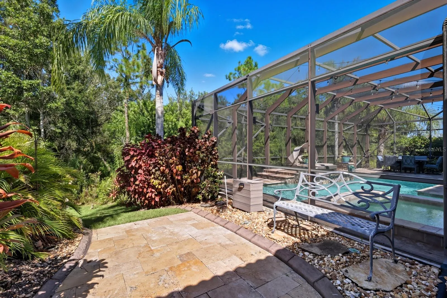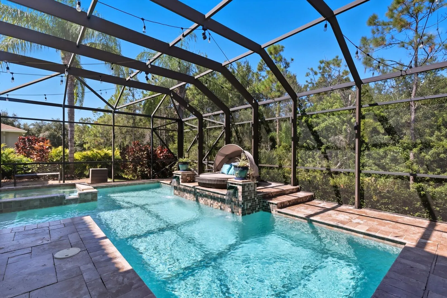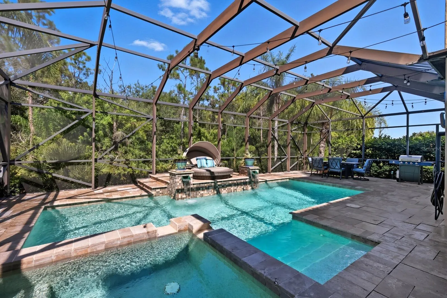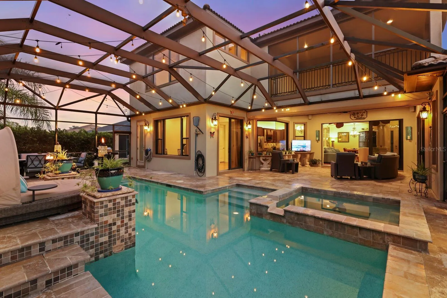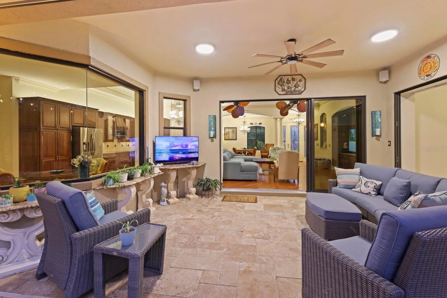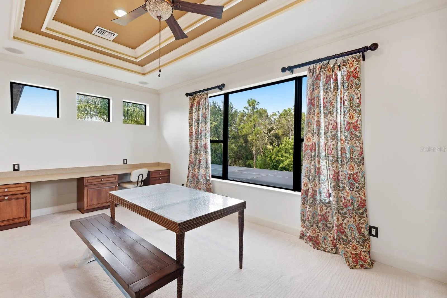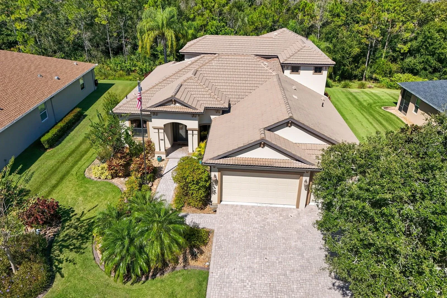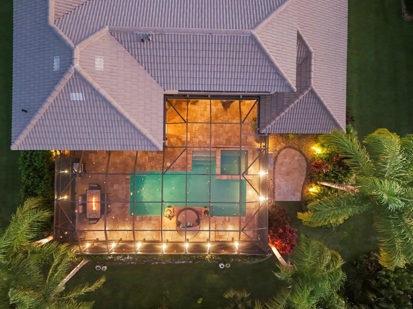Property Description
A home built to impress, inspire and protect! Crafted for those who seek beauty in the details and comfort in every corner. From the moment you arrive, the manicured landscaping and timeless architecture set the stage for what’s inside: over 3,000 square feet of refined living defined by quiet luxury and effortless sophistication.
Step inside to soaring tray ceilings and freshly painted walls, complemented by upgraded lighting and an open-concept layout. The chef-inspired kitchen, with its quartz countertops and solid wood cabinetry, opens effortlessly to the spacious family room and to a dedicated office overlooking the pool, perfect for balancing work and leisure.
Then, step outside to your own stunning, private backyard retreat designed for both relaxation and entertainment. Mornings begin with sunlight glistening over the sparkling saltwater pool and spa, and the soothing sound of cascading waterfalls. The expansive paver lanai invites slow mornings with coffee in hand and lively afternoons spent entertaining beside the water.
By day, it feels like a boutique resort: bright, refreshing, and full of life. By night, the space transforms into a tropical paradise, softly glowing in all the right places. Whether it’s a quiet dinner with loved ones or laughter shared among friends, every moment here feels unforgettable.
Beyond the pool, a peaceful sitting garden off the owner’s suite provides a private escape to unwind. Upstairs, a private second-floor suite offers versatile living for guests, in-laws, or a young adult seeking their own retreat.
Built for beauty and built to last, this home offers peace of mind with hurricane impact windows and sliders, an electric storm shutter, and a whole-house generator.
Located in Flood Zone X, this home requires no flood insurance, and with no CDD and low HOA fees, it offers financial peace of mind for the long term. Nestled near top-rated schools, upscale shopping, dining, and the Gulf Coast’s pristine beaches, this residence embodies the heart of Florida luxury—where every detail celebrates the balance between elegance, comfort, and resilience.
Features
- Swimming Pool:
- Salt Water, Screen Enclosure, Heated
- Heating System:
- Central
- Cooling System:
- Central Air
- Patio:
- Porch
- Parking:
- Driveway
- Exterior Features:
- Sidewalk
- Flooring:
- Carpet, Wood, Tile
- Interior Features:
- Ceiling Fans(s), Crown Molding, Open Floorplan, Thermostat, Walk-In Closet(s), Living Room/Dining Room Combo, Primary Bedroom Main Floor, Stone Counters, Solid Wood Cabinets, Solid Surface Counters, Tray Ceiling(s), Built-in Features
- Laundry Features:
- Inside, Laundry Room
- Pool Private Yn:
- 1
- Sewer:
- Public Sewer
- Utilities:
- Electricity Connected, Sewer Connected, Water Connected
- Window Features:
- Storm Window(s)
Appliances
- Appliances:
- Dishwasher, Refrigerator, Washer, Dryer, Electric Water Heater, Microwave, Built-In Oven, Cooktop, Disposal, Convection Oven
Address Map
- Country:
- US
- State:
- FL
- County:
- Manatee
- City:
- Parrish
- Subdivision:
- MCKINLEY OAKS
- Zipcode:
- 34219
- Street:
- 130TH
- Street Number:
- 2515
- Street Suffix:
- AVENUE
- Longitude:
- W83° 35' 16''
- Latitude:
- N27° 32' 9.7''
- Direction Faces:
- Southwest
- Directions:
- Take N Washington Blvd north > right on Fruitville Rd > merge onto I-75 N > exit 220 FL-64 E > right on FL-64 E > left on Upper Manatee River Rd > straight onto Fort Hamer Rd > right on Mulholland Rd > left on 130th Ave E. Destination on left.
- Mls Area Major:
- 34219 - Parrish
- Street Dir Suffix:
- E
- Zoning:
- PDR
Neighborhood
- Elementary School:
- Annie Lucy Williams Elementary
- High School:
- Parrish Community High
- Middle School:
- Buffalo Creek Middle
Additional Information
- Water Source:
- Public
- Virtual Tour:
- https://www.propertypanorama.com/instaview/stellar/A4669169
- On Market Date:
- 2025-10-22
- Lot Features:
- Paved, Landscaped
- Levels:
- Two
- Garage:
- 3
- Foundation Details:
- Slab
- Construction Materials:
- Block, Stucco
- Community Features:
- Sidewalks, Playground, Community Mailbox
- Building Size:
- 4383
- Attached Garage Yn:
- 1
Financial
- Association Fee:
- 136
- Association Fee Frequency:
- Monthly
- Association Fee Includes:
- Escrow Reserves Fund
- Association Yn:
- 1
- Tax Annual Amount:
- 5019
Listing Information
- List Agent Mls Id:
- 281524757
- List Office Mls Id:
- 231502433
- Listing Term:
- Cash,Conventional,FHA,VA Loan
- Mls Status:
- Active
- Modification Timestamp:
- 2025-10-23T17:03:18Z
- Originating System Name:
- Stellar
- Special Listing Conditions:
- None
- Status Change Timestamp:
- 2025-10-22T14:14:45Z
Residential For Sale
2515 130th Ave E, Parrish, Florida 34219
4 Bedrooms
4 Bathrooms
3,205 Sqft
$829,000
Listing ID #A4669169
Basic Details
- Property Type :
- Residential
- Listing Type :
- For Sale
- Listing ID :
- A4669169
- Price :
- $829,000
- View :
- Trees/Woods
- Bedrooms :
- 4
- Bathrooms :
- 4
- Square Footage :
- 3,205 Sqft
- Year Built :
- 2008
- Lot Area :
- 0.22 Acre
- Full Bathrooms :
- 4
- Property Sub Type :
- Single Family Residence
- Roof:
- Tile, Concrete
Agent info
Contact Agent
Open Dates
- 1. 2025-10-26 (Start time: 2025-10-26T17:00:00Z - End time: 2025-10-26T20:00:00Z)

