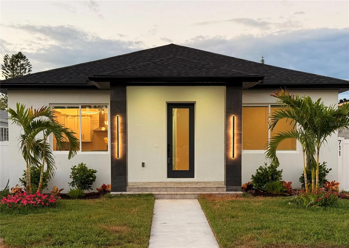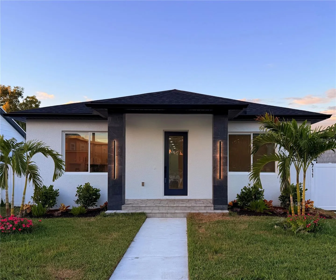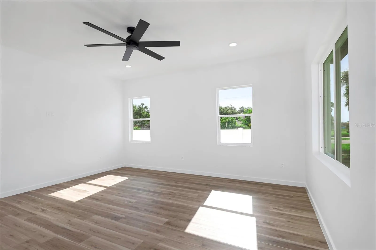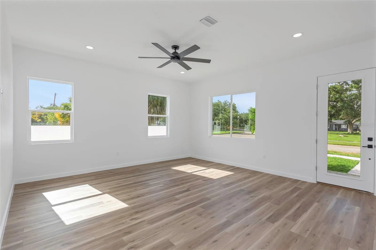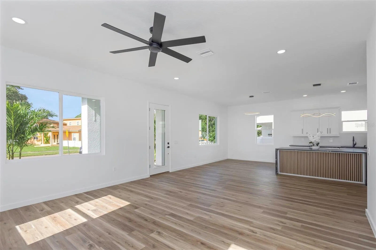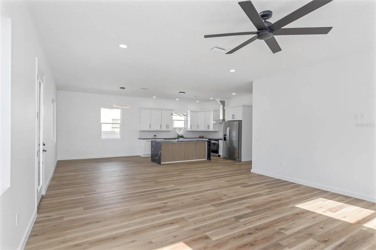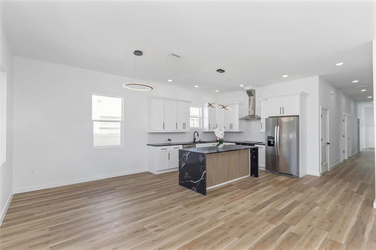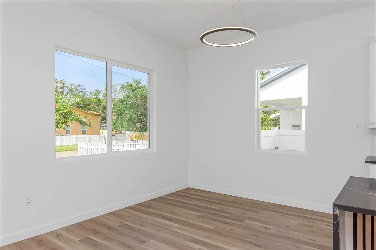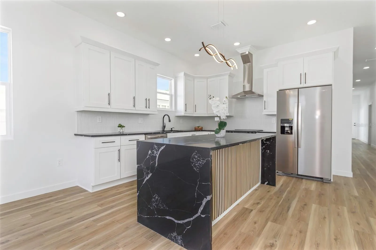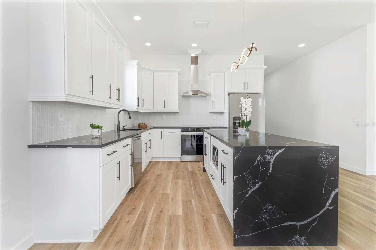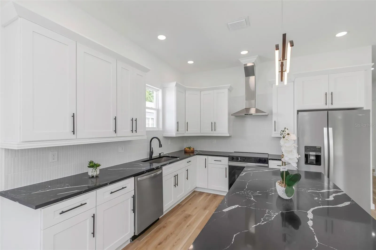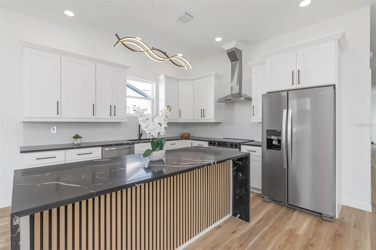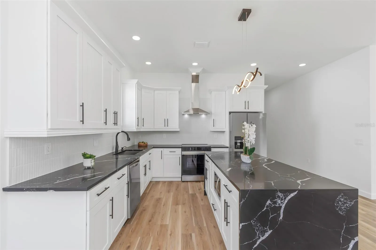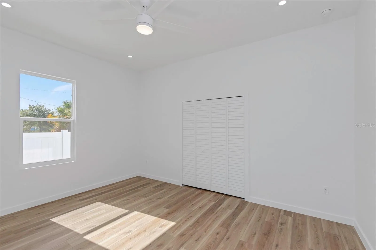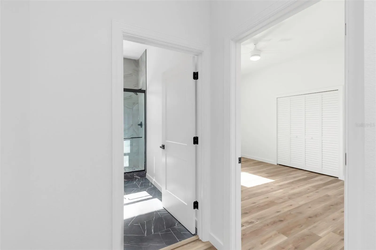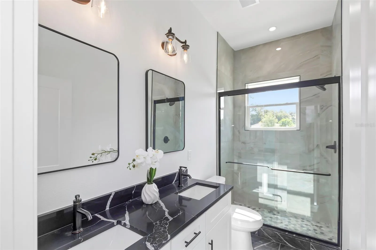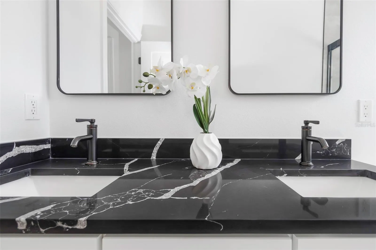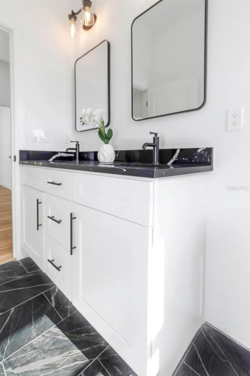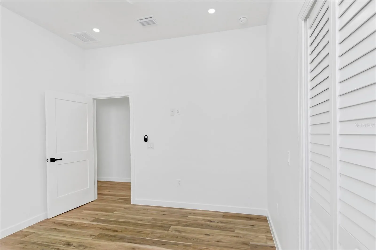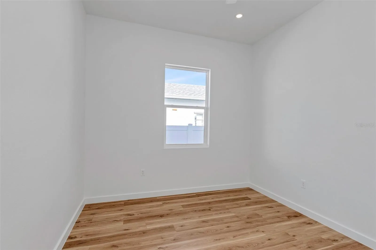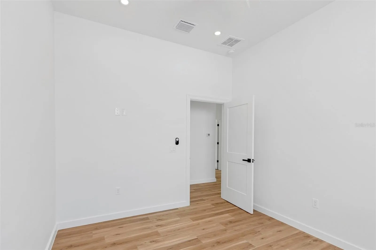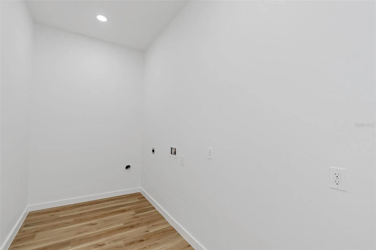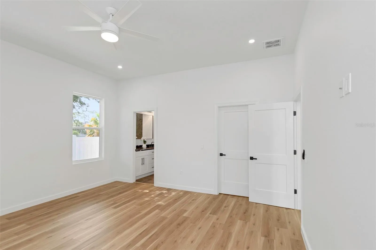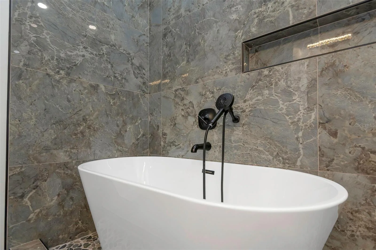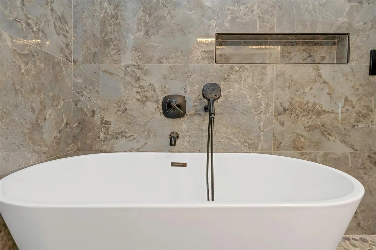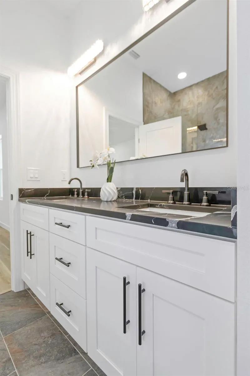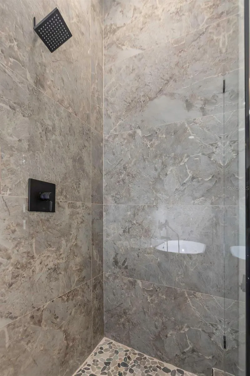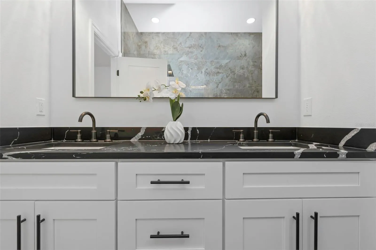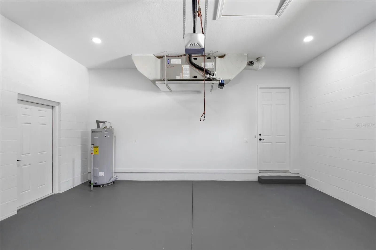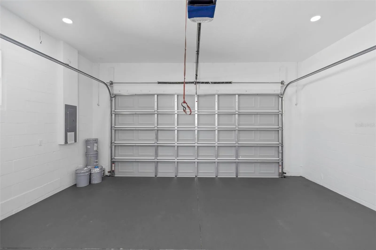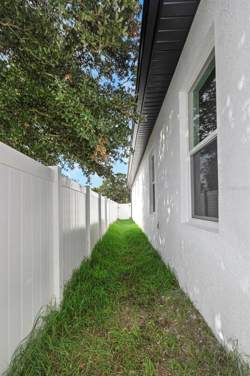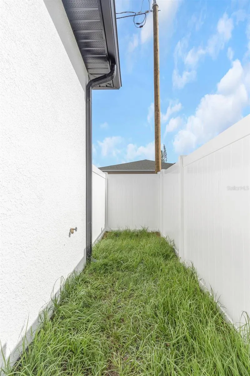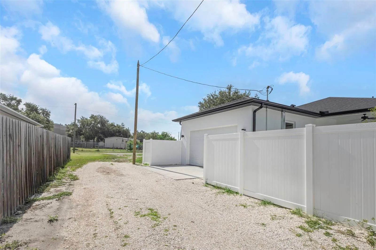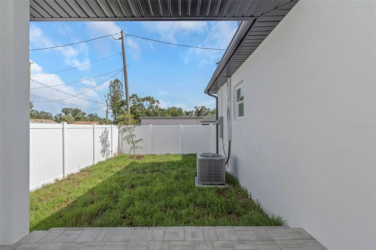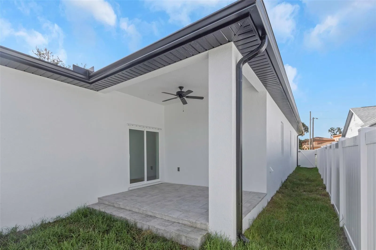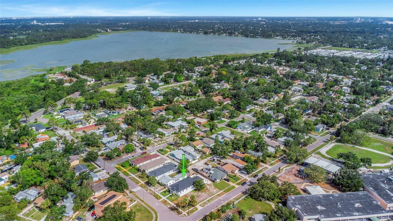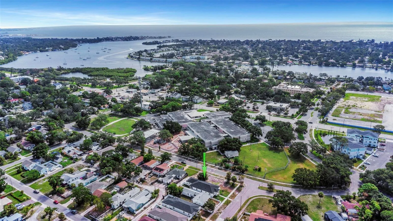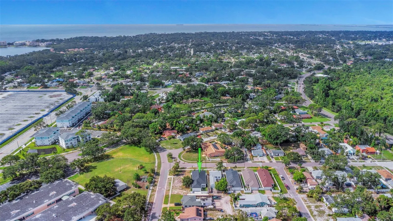Property Description
Tired of the same old, same old? Get ready for a game changer. This Brand-New, Non-Flood zone, St. Pete home puts you right in the middle of the action, just a quick ride from downtown’s vibrant scene. This isn’t a flimsy build, it’s solid all-block construction on a slab foundation. With new construction all around, this neighborhood is heating up fast. Plus, thanks to a all-block, solid foundation and impact windows, you can say hello to lower utility and insurance bills and goodbye to worries. From top to bottom, every detail was crafted to offer a truly elevated living experience. Step inside and you’re immediately welcomed by soaring 10-foot ceilings and a sense of space and openness that’s rare to find. The open-concept layout connects the kitchen, dining, and living room into one seamless gathering space, anchored by a large, beautifully finished kitchen island that’s ideal for entertaining, cooking, and everyday living. Featuring 3 bedrooms, 2 bathrooms, and a flexible office/studio, 2-car garage, this home adapts effortlessly to your lifestyle, whether you’re working from home, hosting guests, or simply enjoying your own space. The primary suite offers a spacious walk-in closet, giving you ample storage and a touch of luxury. A large laundry room makes everyday chores easier, and the 2-car garage provides secure parking and additional storage space. Outside, a fully fenced yard gives you privacy and room to enjoy the Florida sunshine. And when it comes to location, this one is hard to beat. You’re just around the corner from local favorites like Mullet’s Fish Camp, Kahwa Coffee, and the iconic Chattaway. Plus, all the dining, entertainment, waterfront parks, and cultural attractions of downtown St. Pete are just minutes away. Homes like this don’t come up often. Don’t miss out on the chance to call this one yours.
Features
- Heating System:
- Central
- Cooling System:
- Central Air
- Fence:
- Vinyl
- Patio:
- Covered, Rear Porch, Front Porch
- Parking:
- Garage Door Opener, Alley Access, Garage Faces Rear
- Architectural Style:
- Craftsman
- Exterior Features:
- Lighting, Rain Gutters, Sidewalk, Sliding Doors
- Flooring:
- Laminate, Tile
- Interior Features:
- Ceiling Fans(s), Open Floorplan, Thermostat, Walk-In Closet(s), Living Room/Dining Room Combo, High Ceilings, Stone Counters
- Laundry Features:
- Inside, Laundry Room
- Sewer:
- Public Sewer
- Utilities:
- Cable Available, Electricity Connected, Sewer Connected, Water Connected, BB/HS Internet Available
Appliances
- Appliances:
- Range, Dishwasher, Refrigerator, Electric Water Heater, Microwave, Disposal, Exhaust Fan
Address Map
- Country:
- US
- State:
- FL
- County:
- Pinellas
- City:
- St Petersburg
- Subdivision:
- LAKEWOOD TERRACE
- Zipcode:
- 33705
- Street:
- 42ND
- Street Number:
- 711
- Street Suffix:
- AVENUE
- Longitude:
- W83° 21' 26.4''
- Latitude:
- N27° 43' 50''
- Direction Faces:
- South
- Directions:
- Heading South on 6th St S, turn West on 40th Ave S, turn left on 7th St S. The house will be at the corner of 42nd Ave S and 7th St S.
- Mls Area Major:
- 33705 - St Pete
- Street Dir Suffix:
- S
Additional Information
- Lot Size Dimensions:
- 45x120
- Water Source:
- Public
- Virtual Tour:
- https://www.propertypanorama.com/instaview/stellar/TB8398685
- Previous Price:
- 625000
- On Market Date:
- 2025-06-18
- Levels:
- One
- Garage:
- 2
- Foundation Details:
- Slab
- Construction Materials:
- Block, Stucco
- Building Size:
- 2680
- Attached Garage Yn:
- 1
Financial
- Tax Annual Amount:
- 2389.8
Listing Information
- List Agent Mls Id:
- 260038368
- List Office Mls Id:
- 260032524
- Listing Term:
- Cash,Conventional,VA Loan
- Mls Status:
- Active
- Modification Timestamp:
- 2025-10-18T17:05:28Z
- Originating System Name:
- Stellar
- Special Listing Conditions:
- None
- Status Change Timestamp:
- 2025-06-19T02:19:11Z
Residential For Sale
711 42nd Ave S, St Petersburg, Florida 33705
3 Bedrooms
2 Bathrooms
2,053 Sqft
$595,000
Listing ID #TB8398685
Basic Details
- Property Type :
- Residential
- Listing Type :
- For Sale
- Listing ID :
- TB8398685
- Price :
- $595,000
- Bedrooms :
- 3
- Bathrooms :
- 2
- Square Footage :
- 2,053 Sqft
- Year Built :
- 2025
- Lot Area :
- 0.12 Acre
- Full Bathrooms :
- 2
- New Construction Yn :
- 1
- Property Sub Type :
- Single Family Residence
- Roof:
- Shingle

