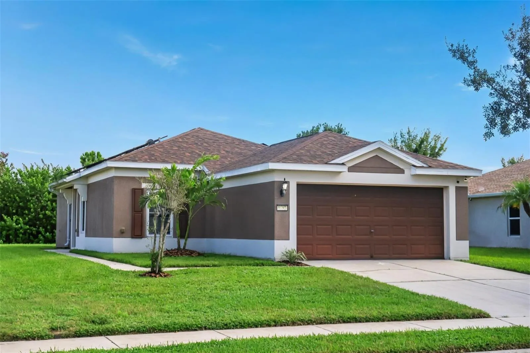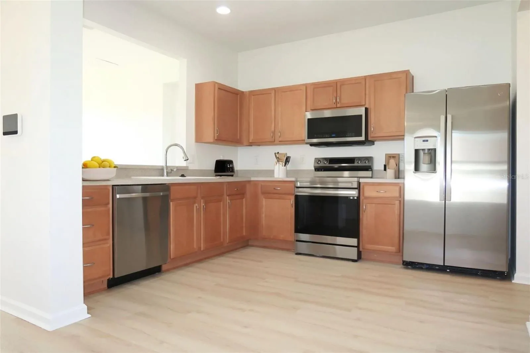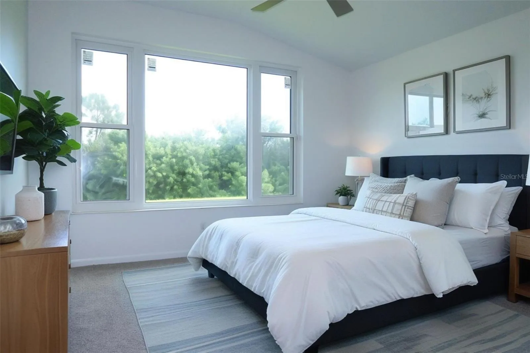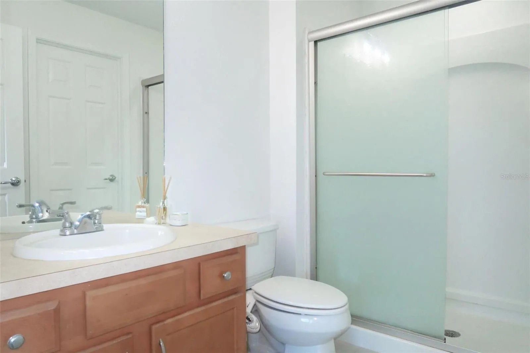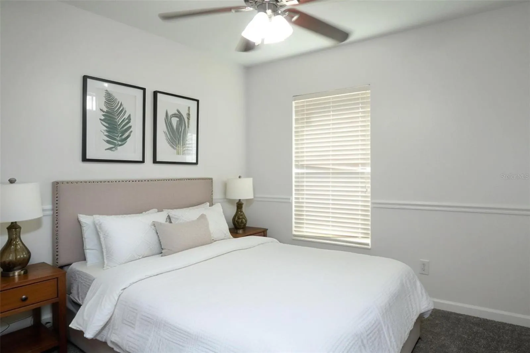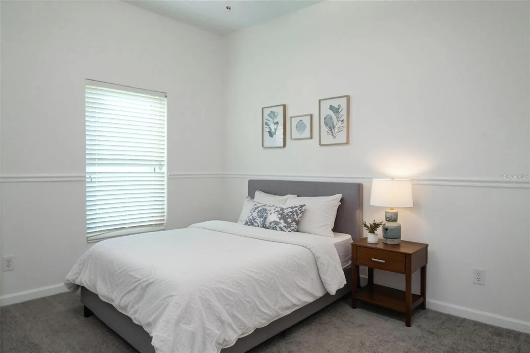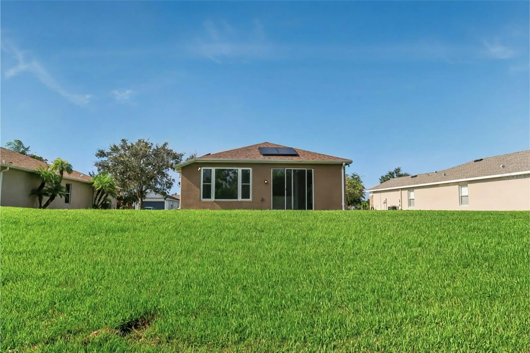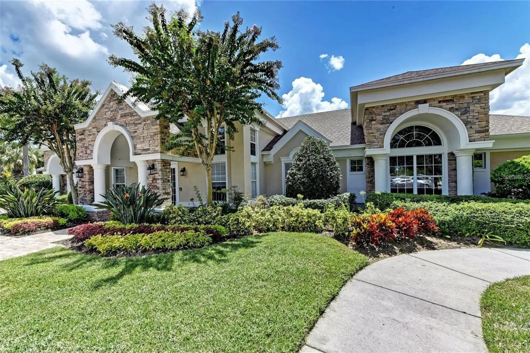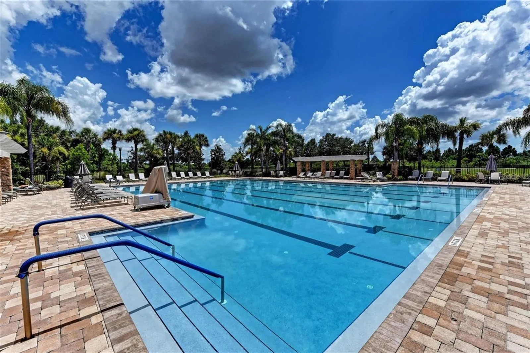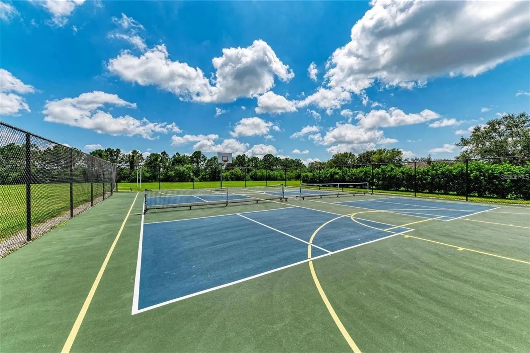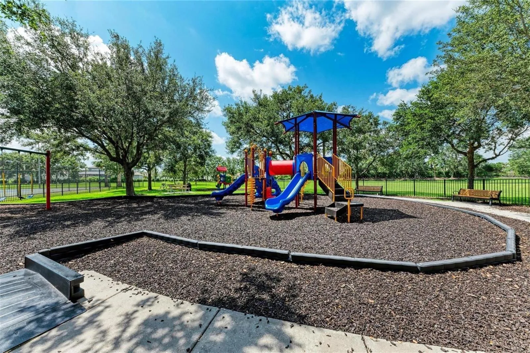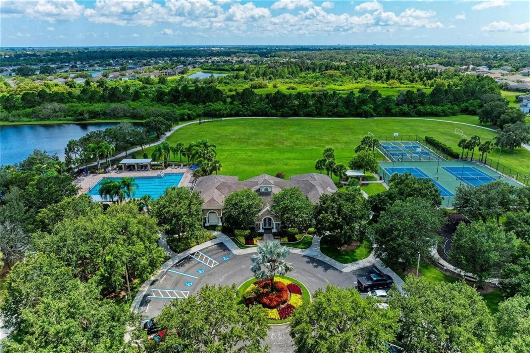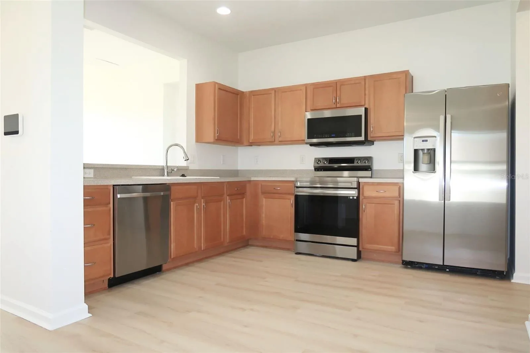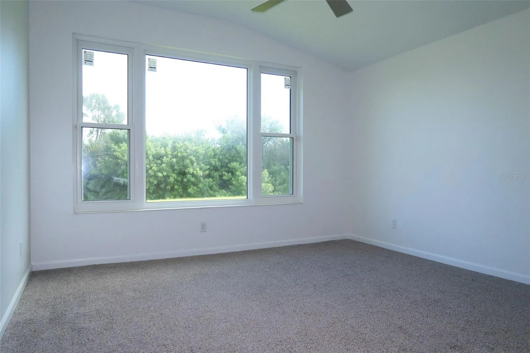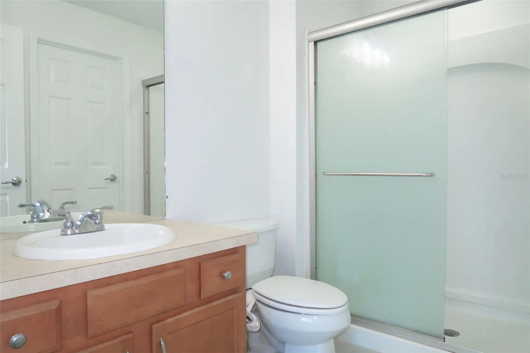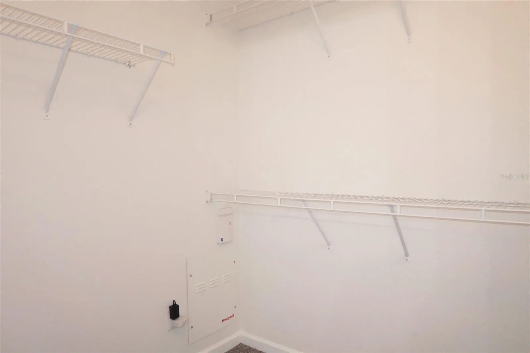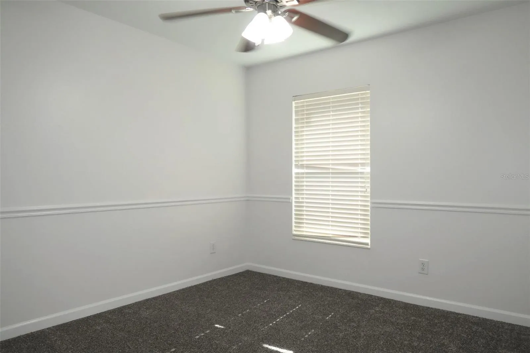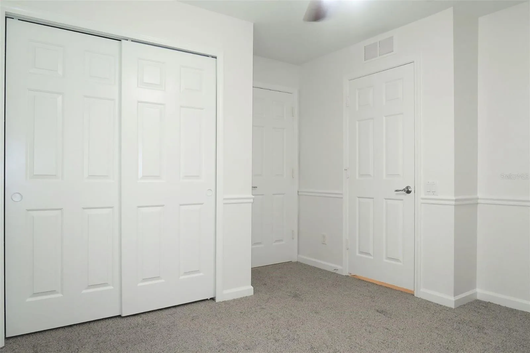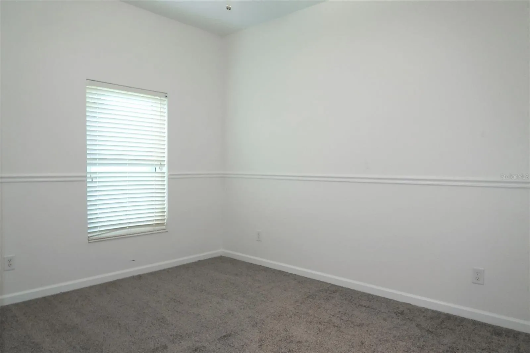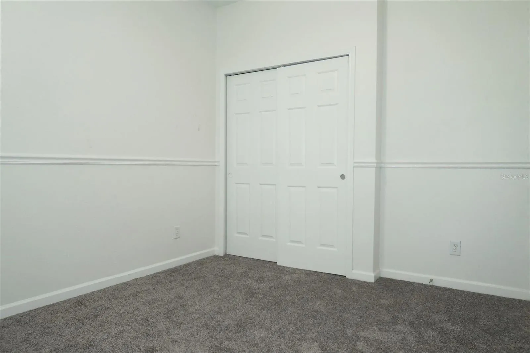Property Description
One or more photo(s) has been virtually staged. Welcome to 9793 50th Street Cir E in Parrish! This 3-bedroom, 2-bathroom home features newly installed vinyl flooring in the kitchen, fresh carpeting in the bedrooms, fresh paint throughout, and updated lighting fixtures. Built in 2008 with approximately 1,270 sqft of living space, this home is move-in ready. Situated in the desirable Harrison Ranch neighborhood, the home is zoned for the new Barbara A. Harvey Elementary and Parrish Community High School. Harrison Ranch offers a convenient commute to Tampa, St Pete, and Sarasota via nearby I-75, and includes amenities such as a clubhouse, a fitness center, tennis courts, playgrounds, and a resort-style pool. Schedule your showing today!
Some photos in this listing have been virtually staged to help illustrate the property’s potential. No physical changes have been made to the property.
Features
- Heating System:
- Central
- Cooling System:
- Central Air
- Exterior Features:
- Lighting, Private Mailbox, Sidewalk
- Flooring:
- Tile, Vinyl
- Interior Features:
- Ceiling Fans(s), Thermostat
- Laundry Features:
- Inside, Laundry Closet, Electric Dryer Hookup, Washer Hookup
- Sewer:
- Public Sewer
- Utilities:
- Electricity Available, Water Available, Electricity Connected, Water Connected
Appliances
- Appliances:
- Range, Dishwasher, Refrigerator, Microwave
Address Map
- Country:
- US
- State:
- FL
- County:
- Manatee
- City:
- Parrish
- Subdivision:
- HARRISON RANCH PH I-B
- Zipcode:
- 34219
- Street:
- 50TH STREET
- Street Number:
- 9793
- Street Suffix:
- CIRCLE
- Longitude:
- W83° 32' 5.4''
- Latitude:
- N27° 33' 39.6''
- Direction Faces:
- East
- Directions:
- From I-275 S, take Exit 2 onto US-41. In 0.4 miles, turn right onto US Highway 41 N. In 0.3 miles, turn left onto 69th St E. In 4.2 miles, turn left onto Erie Rd. In 0.6 miles, turn right onto Harrison Ranch Blvd. In 0.8 miles, turn right onto 58th St E. In 0.2 miles, turn left onto 99th Avenue Cir E. In 900 ft, turn left onto 98th Ave E. In 0.2 miles, turn left onto 50th Street Cir E. In 150 ft, the home will be on your left. From I-75 S, take Exit 229 toward Parrish. In 0.4 miles, turn left onto County Road 683. In half a mile, turn right onto Buffalo Rd. In 2.5 miles, turn left onto 69th St E. In 2.2 miles, turn left onto Erie Rd. In 0.6 miles, turn right onto Harrison Ranch Blvd. In 0.3 miles, turn right onto 58th St E. In 0.4 miles, turn right onto 99th Avenue Cir E. In 0.2 miles, turn right onto 98th Ave E. In 0.2 miles, turn left onto 50th Street Cir E. In 150 ft, the home will be on your left.
- Mls Area Major:
- 34219 - Parrish
- Street Dir Suffix:
- E
- Zoning:
- PDMU/NCO
Neighborhood
- Elementary School:
- Barbara A. Harvey Elementary
- High School:
- Parrish Community High
- Middle School:
- Buffalo Creek Middle
Additional Information
- Water Source:
- Public
- Virtual Tour:
- https://www.propertypanorama.com/instaview/stellar/TB8423192
- Stories Total:
- 1
- Previous Price:
- 319700
- On Market Date:
- 2025-09-08
- Levels:
- One
- Garage:
- 2
- Foundation Details:
- Block
- Construction Materials:
- Block
- Building Size:
- 1696
- Attached Garage Yn:
- 1
Financial
- Association Fee:
- 125
- Association Fee Frequency:
- Annually
- Association Yn:
- 1
- Tax Annual Amount:
- 5921.56
Listing Information
- List Agent Mls Id:
- 261538623
- List Office Mls Id:
- 776892
- Listing Term:
- Cash,Conventional,FHA,VA Loan
- Mls Status:
- Active
- Modification Timestamp:
- 2025-10-16T15:16:09Z
- Originating System Name:
- Stellar
- Special Listing Conditions:
- None
- Status Change Timestamp:
- 2025-09-08T14:16:56Z
Residential For Sale
9793 50th Street Cir E, Parrish, Florida 34219
3 Bedrooms
2 Bathrooms
1,270 Sqft
$318,900
Listing ID #TB8423192
Basic Details
- Property Type :
- Residential
- Listing Type :
- For Sale
- Listing ID :
- TB8423192
- Price :
- $318,900
- Bedrooms :
- 3
- Bathrooms :
- 2
- Square Footage :
- 1,270 Sqft
- Year Built :
- 2008
- Lot Area :
- 0.18 Acre
- Full Bathrooms :
- 2
- Property Sub Type :
- Single Family Residence
- Roof:
- Shingle

