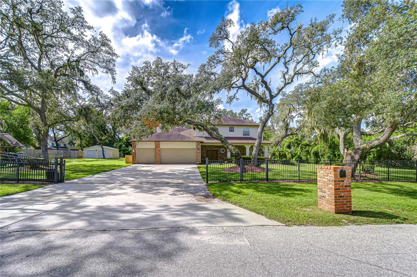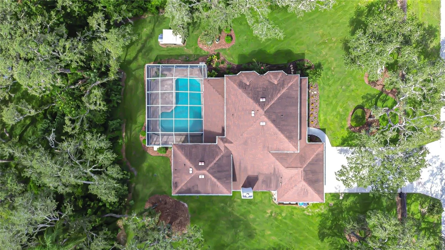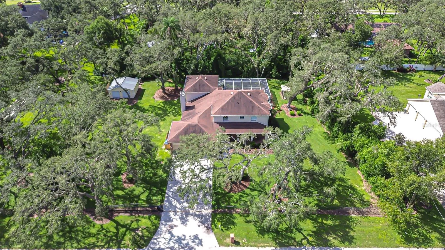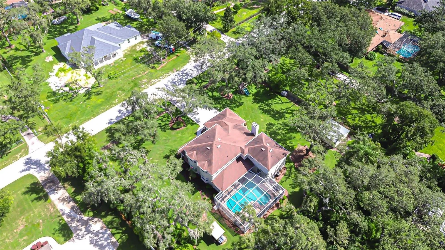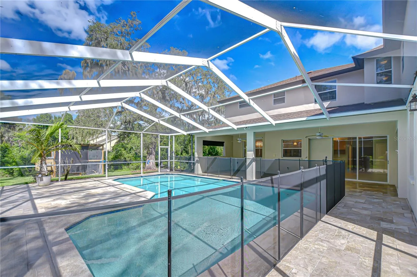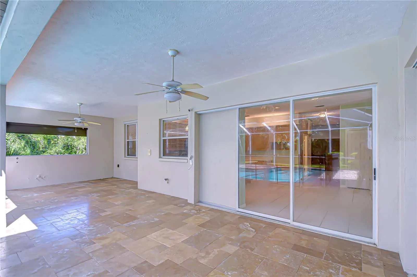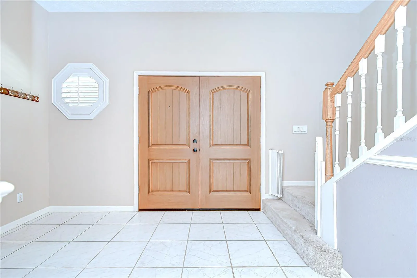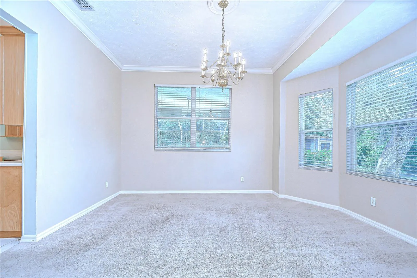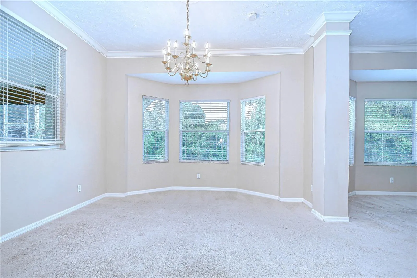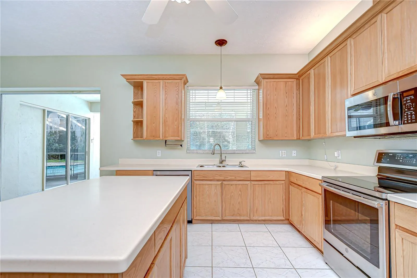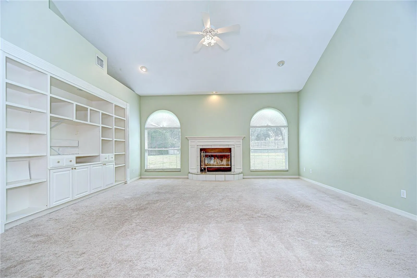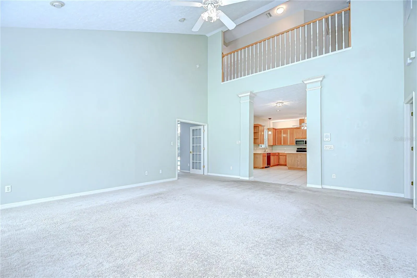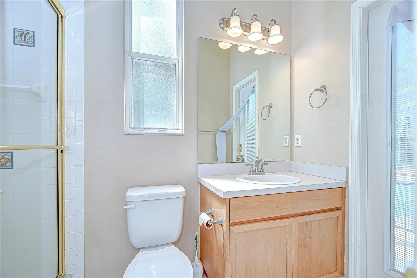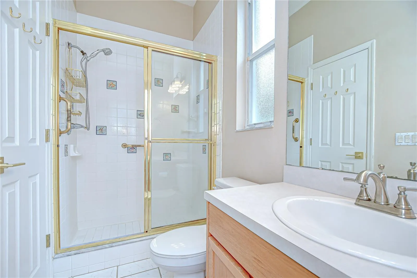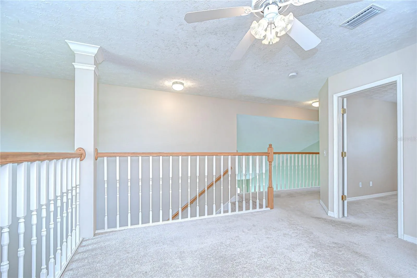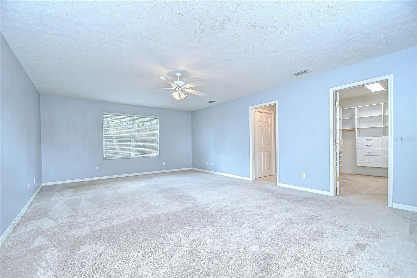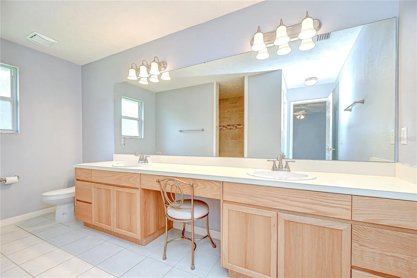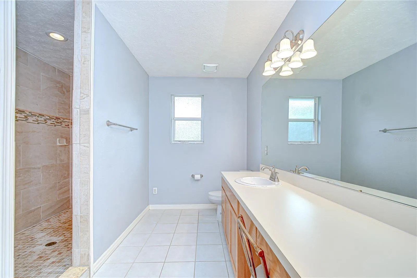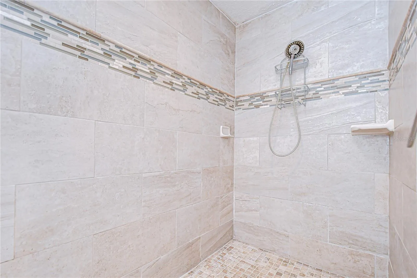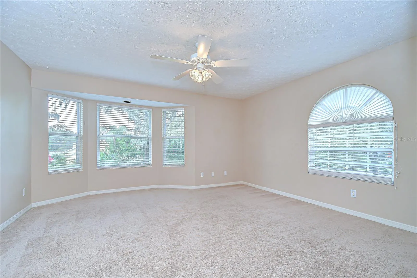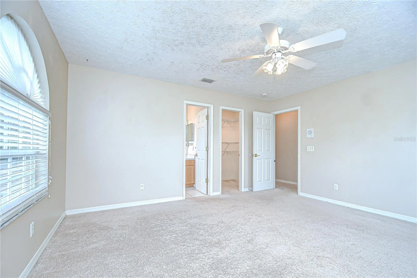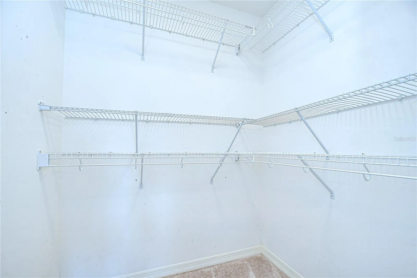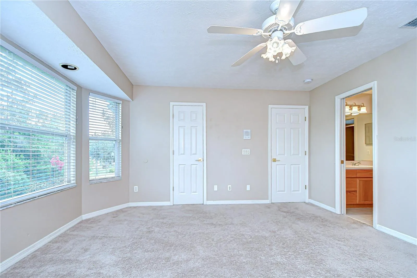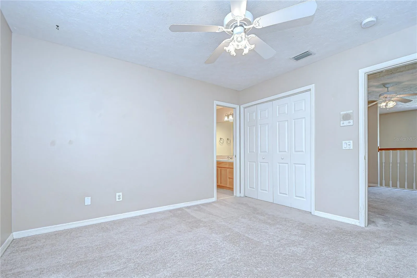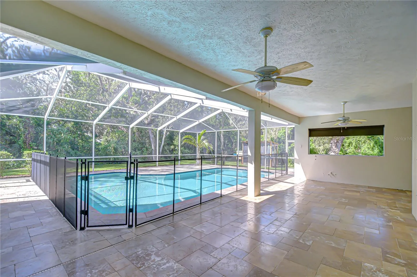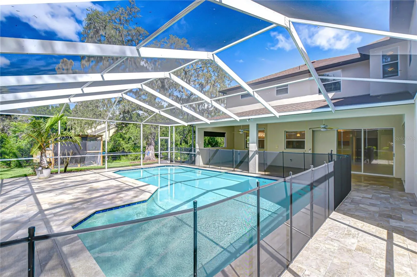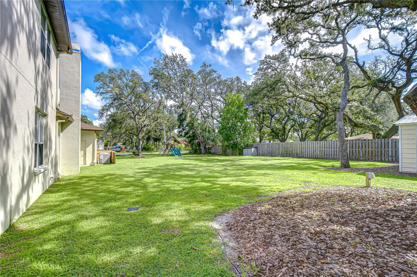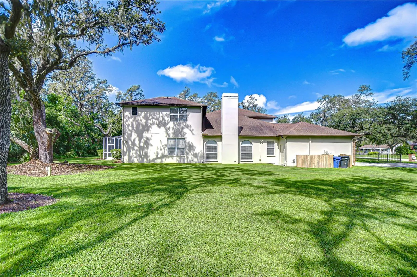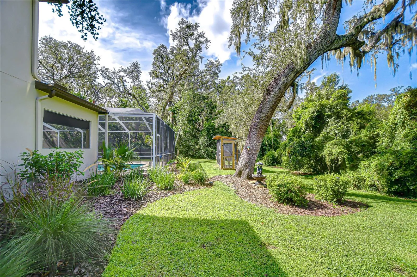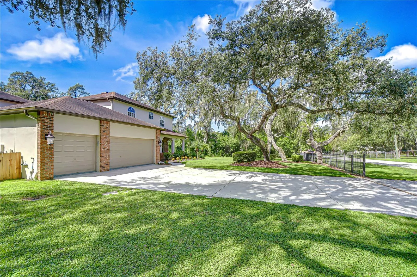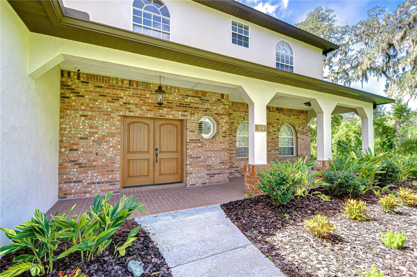Property Description
A rare opportunity in Brandon! Tucked away on nearly an acre of land, this private and peaceful estate offers the freedom of no HOA, no CDD, and no deed restrictions—all in one of the area’s most desirable locations. Behind the gated entrance, you’ll discover a property that truly has it all: 3-car garage, oversized 20×21 shed, playground, chicken coop, heated pool, and endless room to live, play, and entertain. The home has been thoughtfully updated with big-ticket improvements including a new roof & A/C unit (2016), pool resurfaced with PebbleTec and travertine deck (2017), pool heater (2017), fence & gate (2017), and a brand-new septic drain field (2025). Step through the welcoming front porch into a soaring two-story foyer. The formal living and dining rooms set the stage for memorable gatherings, while the kitchen is a true entertainer’s dream—featuring a large island, walk-in pantry, abundant cabinetry, and breakfast nook with sliders overlooking the pool. The family room invites relaxation with vaulted ceilings, a fireplace, and custom built-ins. A versatile downstairs bonus room with full bath and lanai access offers the perfect game room, media space, or in-law suite. You’ll also love the oversized laundry room with plenty of storage. Upstairs, the private primary suite feels like a retreat with its massive custom walk-in closet and en-suite bath with dual sinks, makeup vanity, and walk-in shower. Three additional bedrooms are generously sized, including one with its own en-suite—perfect for guests. A spacious upstairs loft provides the ideal flex space for a library, playroom, office, or second media room. Outside, your backyard oasis awaits! Enjoy a sparkling heated pool, oversized covered lanai pre-plumbed for your dream outdoor kitchen, and a huge yard with mature oak trees providing shade and privacy. Whether it’s hosting barbecues, raising chickens, or parking your boat or RV, this property offers unmatched flexibility and lifestyle. All this just minutes from shopping, dining, and the Brandon boat ramp. Space, privacy, and convenience—this is Florida living at its best.
Features
- Swimming Pool:
- In Ground, Lighting, Gunite, Salt Water, Screen Enclosure, Heated, Child Safety Fence
- Heating System:
- Heat Pump
- Cooling System:
- Central Air
- Fence:
- Fenced
- Fireplace:
- Family Room
- Patio:
- Covered, Rear Porch, Screened, Front Porch
- Parking:
- Driveway, Garage Door Opener
- Exterior Features:
- Private Mailbox, Sliding Doors
- Flooring:
- Carpet, Tile
- Interior Features:
- Ceiling Fans(s), Crown Molding, Thermostat, Walk-In Closet(s), Eat-in Kitchen, High Ceilings, Solid Wood Cabinets, Built-in Features, PrimaryBedroom Upstairs
- Laundry Features:
- Inside, Laundry Room
- Pool Private Yn:
- 1
- Sewer:
- Septic Tank
- Utilities:
- Cable Available, Electricity Connected, Phone Available, Water Connected, BB/HS Internet Available
- Window Features:
- Blinds
Appliances
- Appliances:
- Dishwasher, Refrigerator, Electric Water Heater, Microwave, Convection Oven, Water Softener
Address Map
- Country:
- US
- State:
- FL
- County:
- Hillsborough
- City:
- Brandon
- Subdivision:
- BUTLER ACRES
- Zipcode:
- 33511
- Street:
- BUTLER
- Street Number:
- 109
- Street Suffix:
- ROAD
- Longitude:
- W83° 42' 56.9''
- Latitude:
- N27° 52' 47.6''
- Direction Faces:
- North
- Directions:
- Head southeast on US-301 S, turn onto Bloomingdale Ave, turn right onto John Moore Rd, turn left onto Butler Rd, Destination will be on the right: 109 Butler Rd, Brandon, FL 33511
- Mls Area Major:
- 33511 - Brandon
- Zoning:
- ASC-1
Neighborhood
- Elementary School:
- Cimino-HB
- High School:
- Bloomingdale-HB
- Middle School:
- Burns-HB
Additional Information
- Lot Size Dimensions:
- 195x190
- Water Source:
- Public
- Virtual Tour:
- my.matterport.com/show/?m=pkqPNhoUEqa&mls=1
- Stories Total:
- 2
- On Market Date:
- 2025-09-08
- Lot Features:
- In County, Paved, Pasture, Private, Level, Landscaped, Oversized Lot
- Levels:
- Two
- Garage:
- 3
- Foundation Details:
- Slab
- Construction Materials:
- Block, Stucco, Brick, Stone, Frame
- Community Features:
- Street Lights
- Building Size:
- 5485
- Attached Garage Yn:
- 1
Financial
- Tax Annual Amount:
- 7924.93
Listing Information
- List Agent Mls Id:
- 261520959
- List Office Mls Id:
- 673900
- Listing Term:
- Cash,Conventional,FHA,VA Loan
- Mls Status:
- Pending
- Modification Timestamp:
- 2025-10-15T21:18:09Z
- Originating System Name:
- Stellar
- Special Listing Conditions:
- None
- Status Change Timestamp:
- 2025-09-26T20:30:25Z
Residential For Sale
109 Butler Rd, Brandon, Florida 33511
4 Bedrooms
5 Bathrooms
4,095 Sqft
$850,000
Listing ID #TB8425309
Basic Details
- Property Type :
- Residential
- Listing Type :
- For Sale
- Listing ID :
- TB8425309
- Price :
- $850,000
- View :
- Garden,Pool,Trees/Woods
- Bedrooms :
- 4
- Bathrooms :
- 5
- Half Bathrooms :
- 1
- Square Footage :
- 4,095 Sqft
- Year Built :
- 1998
- Lot Area :
- 0.85 Acre
- Full Bathrooms :
- 4
- Property Sub Type :
- Single Family Residence
- Roof:
- Shingle


