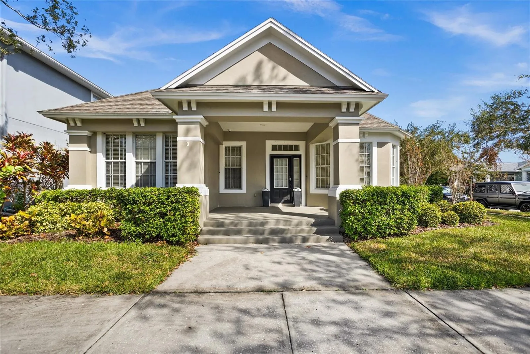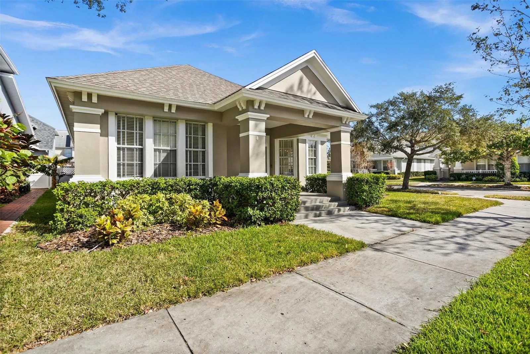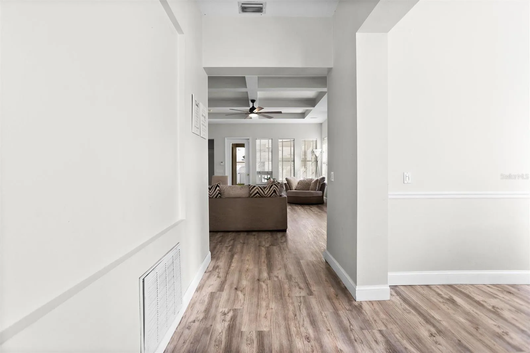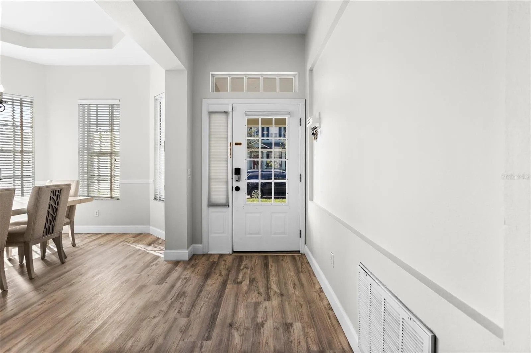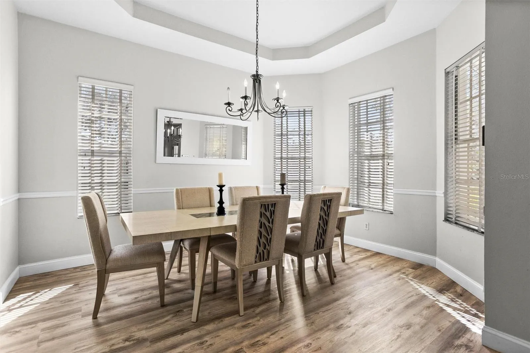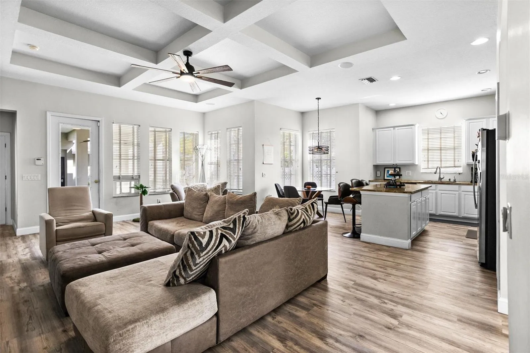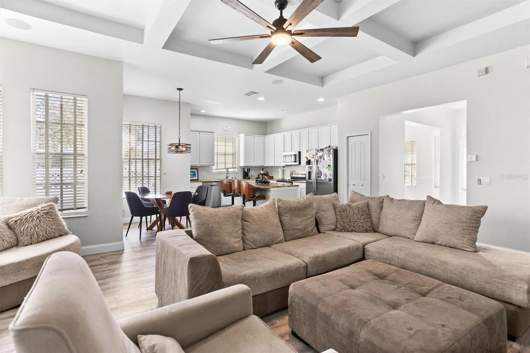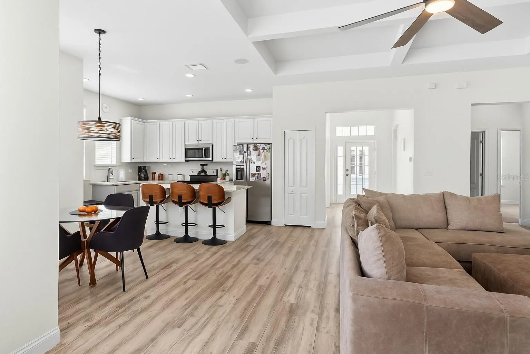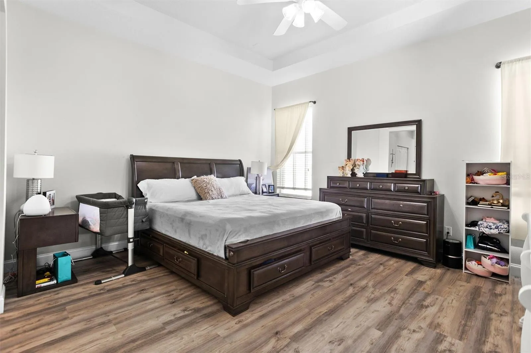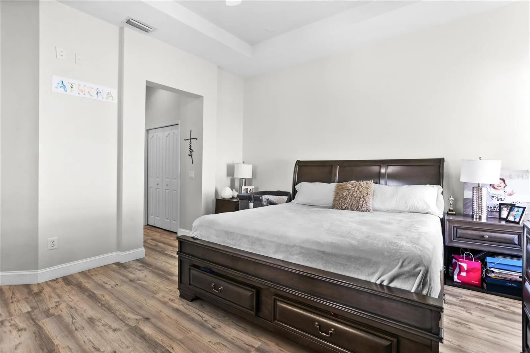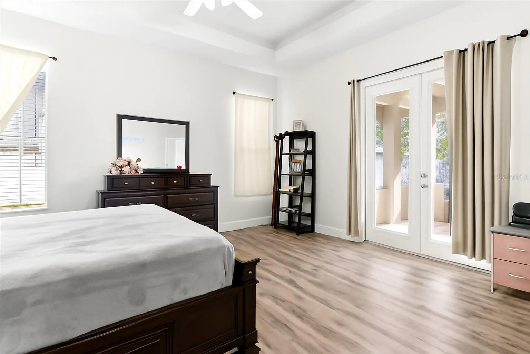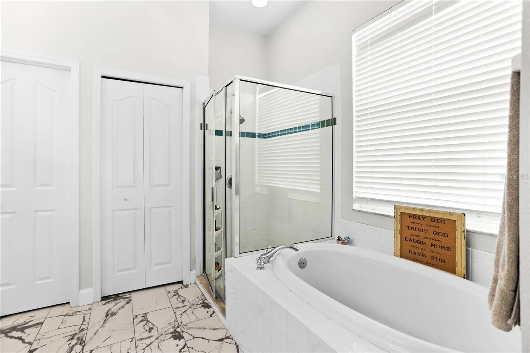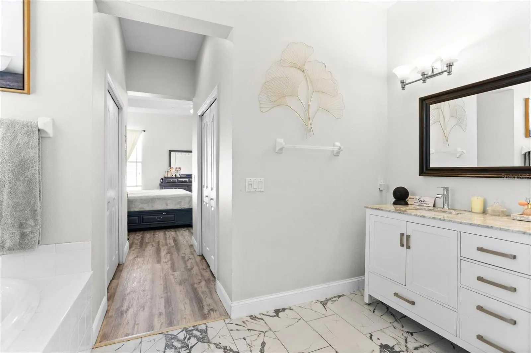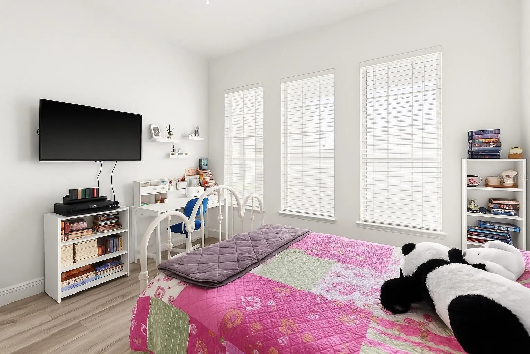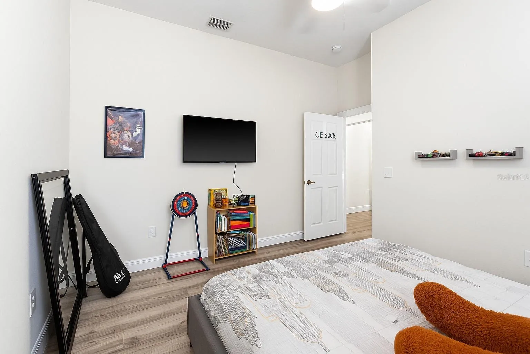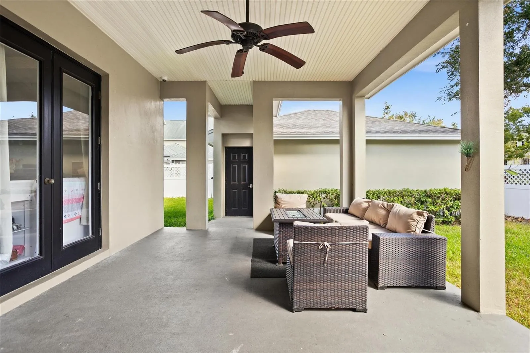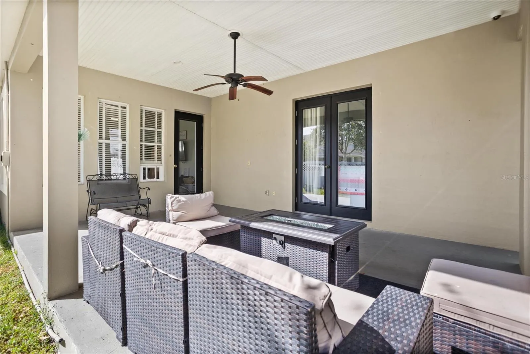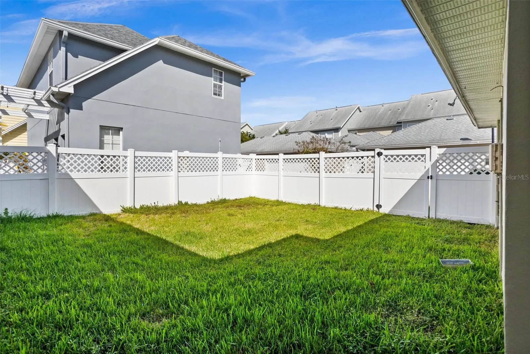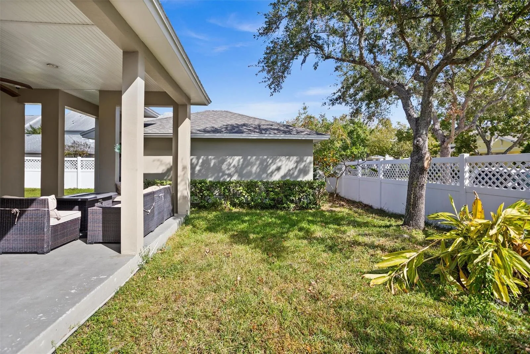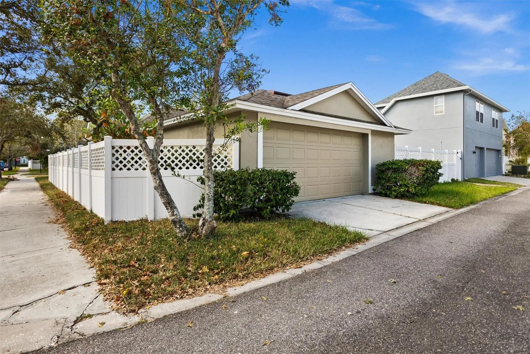Property Description
Beautifully updated 3-bedroom, 2-bathroom home situated on an oversized corner lot in the highly sought-after West Park Village neighborhood of Westchase. This home features luxury vinyl plank flooring, granite kitchen countertops, updated tile bathrooms, stainless steel appliances, and a newer A/C unit (2022). The inviting formal dining room is perfect for entertaining or family gatherings, while the spacious primary suite offers plenty of room for a king-sized bed and a relaxing retreat.
Enjoy the convenience of an oversized 2.5-car garage with ample storage space. Experience the vibrant West Park Village lifestyle with parks, shops, restaurants, community events, and top-rated schools.
Features
- Heating System:
- Central, Electric
- Cooling System:
- Central Air
- Fence:
- Fenced
- Patio:
- Covered, Patio, Porch, Deck
- Parking:
- Garage Door Opener, Oversized, Parking Pad
- Architectural Style:
- Traditional
- Flooring:
- Wood, Luxury Vinyl, Tile
- Interior Features:
- Ceiling Fans(s), Open Floorplan, Walk-In Closet(s), Eat-in Kitchen, Split Bedroom, High Ceilings
- Laundry Features:
- Laundry Room
- Sewer:
- Public Sewer
- Utilities:
- Cable Available, Public, BB/HS Internet Available
- Window Features:
- Blinds
Appliances
- Appliances:
- Range, Dishwasher, Refrigerator, Washer, Dryer, Electric Water Heater, Microwave, Disposal
Address Map
- Country:
- US
- State:
- FL
- County:
- Hillsborough
- City:
- Tampa
- Subdivision:
- WESTCHASE
- Zipcode:
- 33626
- Street:
- SEYMOUR
- Street Number:
- 10001
- Street Suffix:
- WAY
- Longitude:
- W83° 24' 2.3''
- Latitude:
- N28° 2' 33''
- Direction Faces:
- South
- Directions:
- From Linebaugh Ave and Montague St, head north into Westchase. Turn left on New Parke Rd, right on Belgrave, then right on Seymour Way.
- Mls Area Major:
- 33626 - Tampa/Northdale/Westchase
- Zoning:
- PD MU
Neighborhood
- Elementary School:
- Westchase-HB
- High School:
- Alonso-HB
- Middle School:
- Davidsen-HB
Additional Information
- Lot Size Dimensions:
- 61X110
- Water Source:
- Public
- Virtual Tour:
- https://www.propertypanorama.com/instaview/stellar/W7879937
- On Market Date:
- 2025-10-17
- Lot Features:
- Sidewalk, Corner Lot, Level
- Levels:
- One
- Garage:
- 2
- Foundation Details:
- Slab
- Construction Materials:
- Block
- Community Features:
- Street Lights, Clubhouse, Pool, Deed Restrictions, Park, Playground, Golf, Tennis Court(s)
- Building Size:
- 6969
- Association Amenities:
- Park,Playground,Tennis Court(s)
Financial
- Tax Annual Amount:
- 8813.38
Listing Information
- List Agent Mls Id:
- 261559013
- List Office Mls Id:
- 285511564
- Listing Term:
- Cash,Conventional,FHA,VA Loan
- Mls Status:
- Active
- Modification Timestamp:
- 2025-10-24T00:41:11Z
- Originating System Name:
- Stellar
- Special Listing Conditions:
- None
- Status Change Timestamp:
- 2025-10-17T09:40:25Z
Residential For Sale
10001 Seymour Way, Tampa, Florida 33626
3 Bedrooms
2 Bathrooms
1,954 Sqft
$750,000
Listing ID #W7879937
Basic Details
- Property Type :
- Residential
- Listing Type :
- For Sale
- Listing ID :
- W7879937
- Price :
- $750,000
- Bedrooms :
- 3
- Bathrooms :
- 2
- Square Footage :
- 1,954 Sqft
- Year Built :
- 2001
- Lot Area :
- 0.17 Acre
- Full Bathrooms :
- 2
- Property Sub Type :
- Single Family Residence
- Roof:
- Shingle

