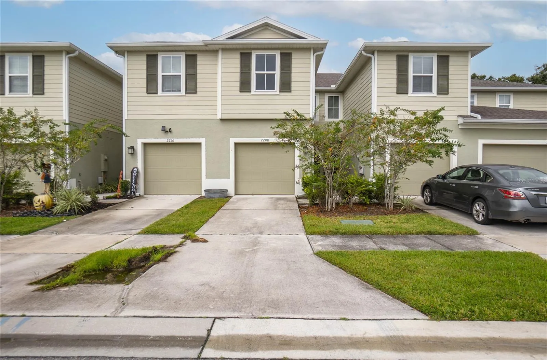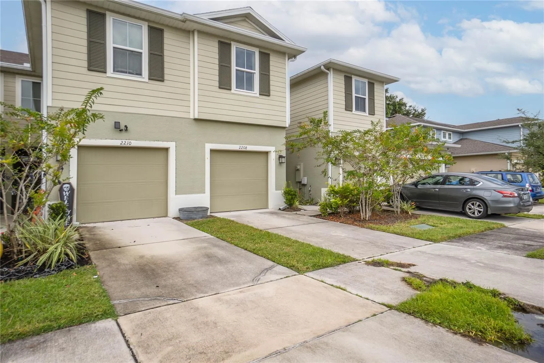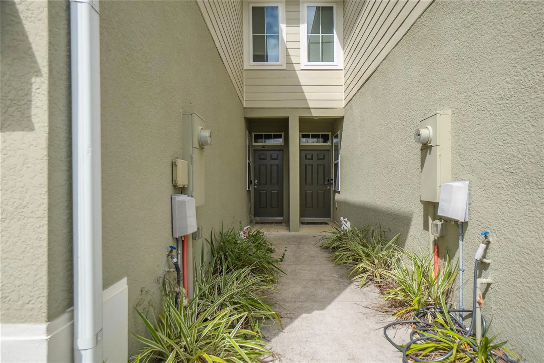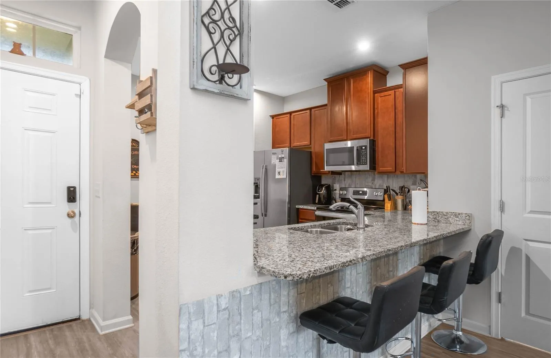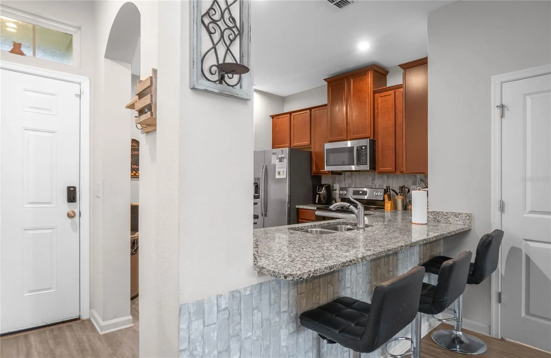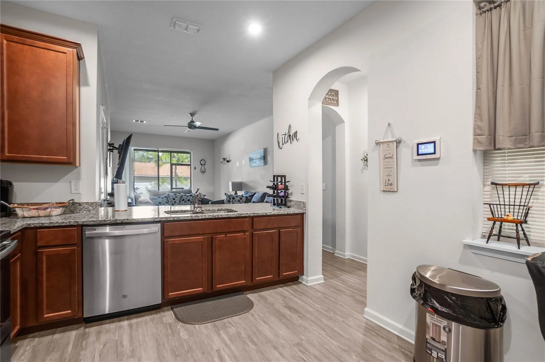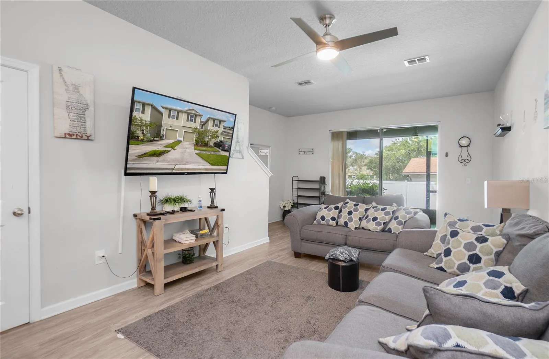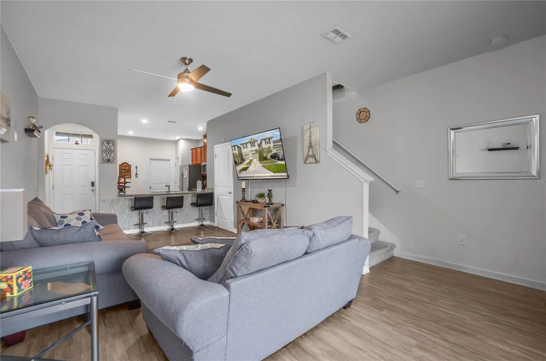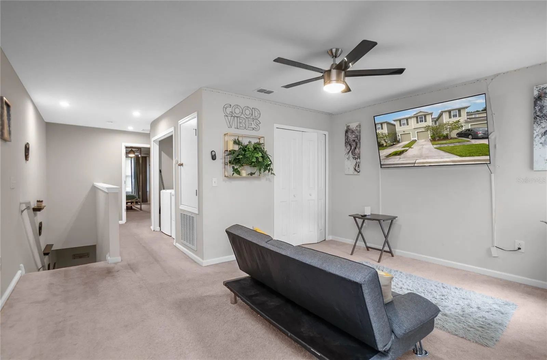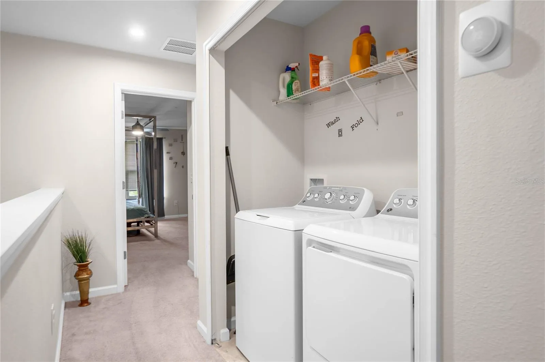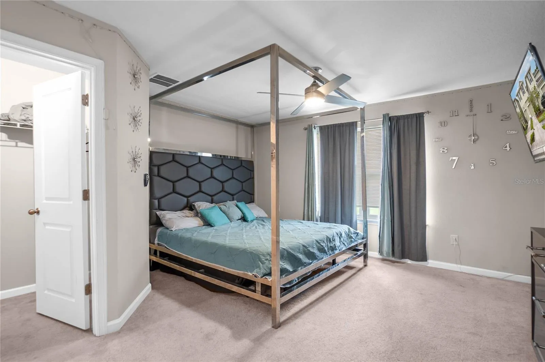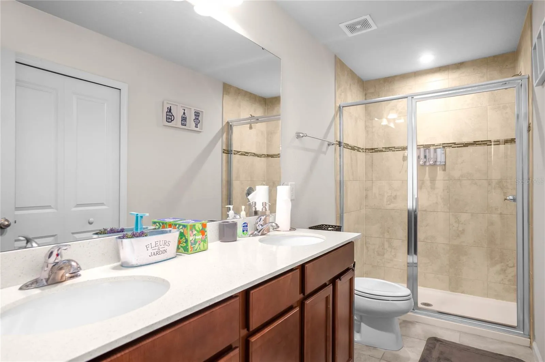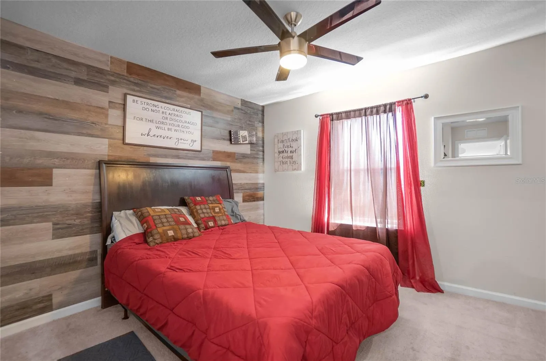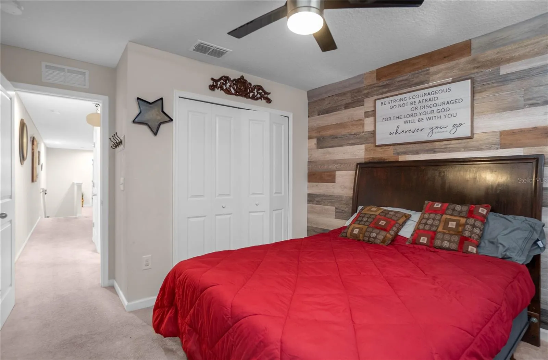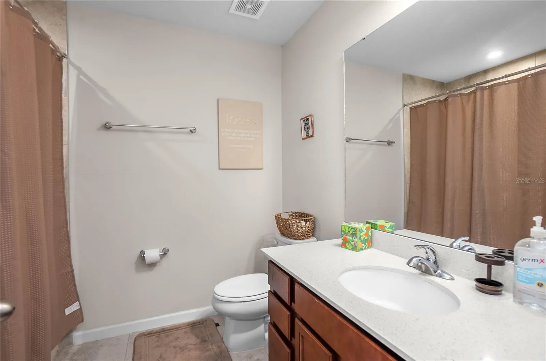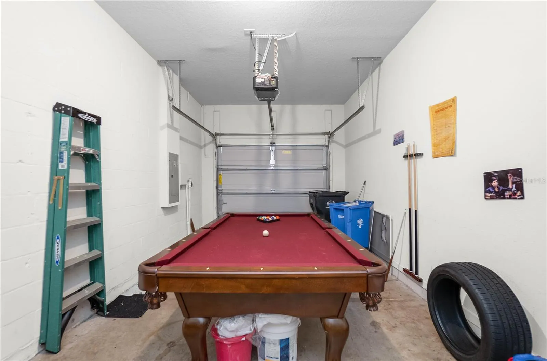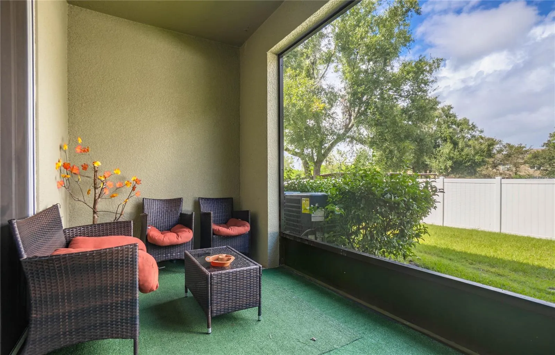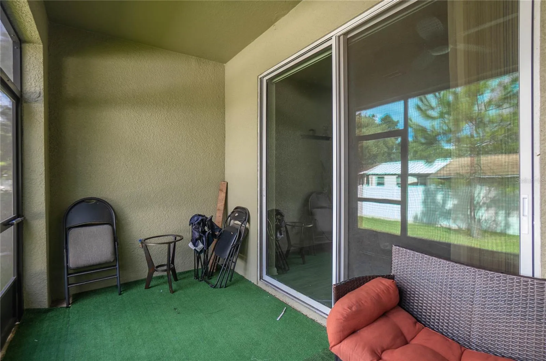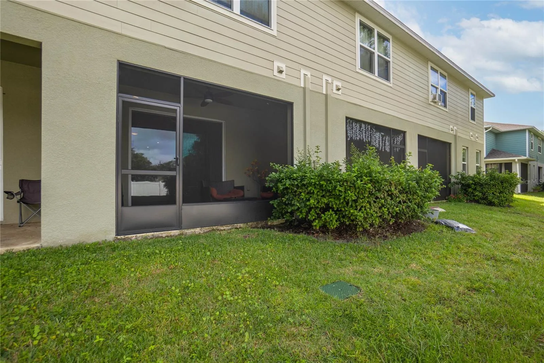Property Description
Welcome to Timbers at Williams Landing, a beautifully maintained community offering effortless living and modern comfort in the heart of Brandon. This 2-bedroom, 2.5-bath townhome with a 1-car garage features 1,536 sq. ft. of thoughtfully designed space and stylish finishes throughout. The open-concept main floor offers a spacious living and dining area filled with natural light, while sliding glass doors lead to a private patio perfect for relaxing or entertaining.
The kitchen is the heart of the home, showcasing granite countertops, rich wood cabinetry, stainless steel appliances, and a breakfast bar ideal for casual dining. Upstairs, you’ll find two generous en-suite bedrooms, each with a private bath and ample closet space. The primary suite includes a walk-in closet and dual sinks for added convenience. A laundry area is located upstairs for easy access.
Built in 2020, this home combines modern design with low-maintenance living. The HOA covers exterior upkeep, lawn care, and common areas—allowing you to enjoy more free time. No CDD fees! Located just minutes from I-75, I-4, shopping, dining, and all that Brandon and Tampa have to offer, this home delivers both comfort and convenience.
Whether you’re a first-time buyer, downsizing, or investing, this move-in-ready home offers the perfect blend of style, value, and location.
Features
- Heating System:
- Central, Electric
- Cooling System:
- Central Air
- Patio:
- Covered, Patio
- Parking:
- Driveway, Garage Door Opener, Guest, Common
- Exterior Features:
- Sidewalk, Sliding Doors
- Flooring:
- Carpet, Tile, Vinyl
- Interior Features:
- Ceiling Fans(s), Open Floorplan, Walk-In Closet(s), Eat-in Kitchen, Split Bedroom, Smart Home, PrimaryBedroom Upstairs
- Laundry Features:
- Inside, Upper Level, Electric Dryer Hookup
- Sewer:
- Public Sewer
- Utilities:
- Electricity Available, Sewer Available, Water Available, BB/HS Internet Available
- Window Features:
- Blinds, Insulated Windows, Storm Window(s)
Appliances
- Appliances:
- Dishwasher, Electric Water Heater, Microwave, Disposal, Convection Oven, Exhaust Fan
Address Map
- Country:
- US
- State:
- FL
- County:
- Hillsborough
- City:
- Brandon
- Subdivision:
- TIMBERS/WILLIAMS LNDG TWNHMS
- Zipcode:
- 33510
- Street:
- LACEFLOWER
- Street Number:
- 2208
- Street Suffix:
- DRIVE
- Longitude:
- W83° 40' 45.5''
- Latitude:
- N27° 58' 8.2''
- Direction Faces:
- South
- Directions:
- 574 turn right onto Williams Road, turn left onto Laceflower, the Property is on your right
- Mls Area Major:
- 33510 - Brandon
- Zoning:
- PD
Neighborhood
- Elementary School:
- Schmidt-HB
- High School:
- Armwood-HB
- Middle School:
- Mc Lane-HB
Additional Information
- Water Source:
- Public
- On Market Date:
- 2025-10-11
- Levels:
- Two
- Garage:
- 1
- Foundation Details:
- Slab
- Construction Materials:
- Block, Stucco
- Community Features:
- Sidewalks, Street Lights, Community Mailbox
- Building Size:
- 1936
- Attached Garage Yn:
- 1
Financial
- Association Fee:
- 180.95
- Association Fee Frequency:
- Monthly
- Association Fee Includes:
- Maintenance Grounds, Maintenance Structure
- Association Yn:
- 1
- Tax Annual Amount:
- 4749.78
Listing Information
- List Agent Mls Id:
- 275512660
- List Office Mls Id:
- 262000085
- Listing Term:
- Cash,Conventional,FHA,VA Loan
- Mls Status:
- Active
- Modification Timestamp:
- 2025-11-12T11:52:19Z
- Originating System Name:
- Stellar
- Special Listing Conditions:
- None
- Status Change Timestamp:
- 2025-10-11T14:18:38Z
Residential For Sale
2208 Laceflower Dr, Brandon, Florida 33510
2 Bedrooms
3 Bathrooms
1,536 Sqft
$275,000
Listing ID #W7879579
Basic Details
- Property Type :
- Residential
- Listing Type :
- For Sale
- Listing ID :
- W7879579
- Price :
- $275,000
- Bedrooms :
- 2
- Bathrooms :
- 3
- Half Bathrooms :
- 1
- Square Footage :
- 1,536 Sqft
- Year Built :
- 2020
- Lot Area :
- 0.03 Acre
- Full Bathrooms :
- 2
- Property Sub Type :
- Townhouse
- Roof:
- Shingle

