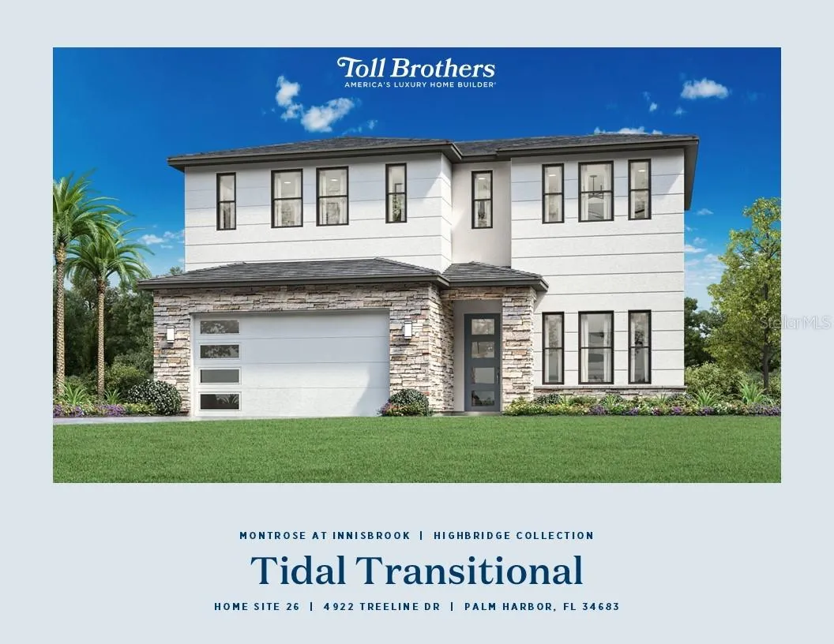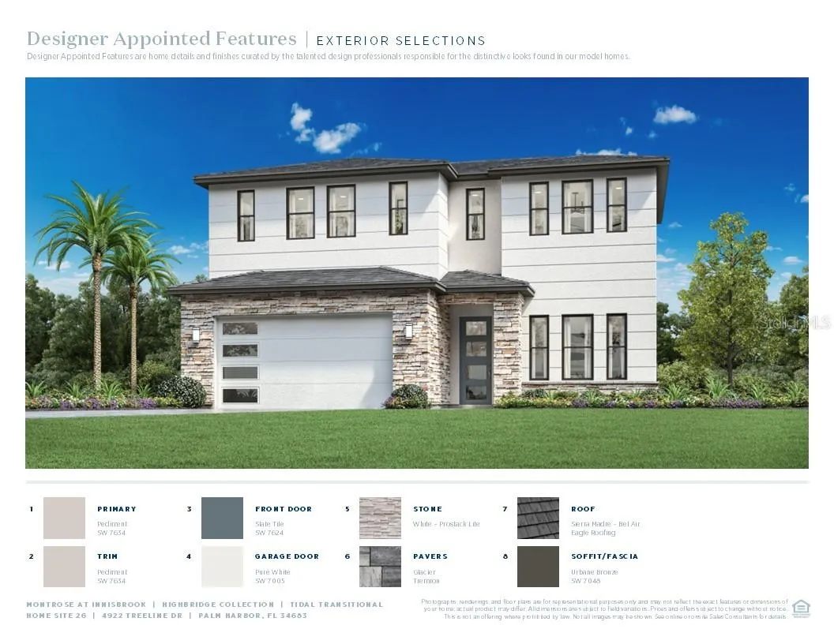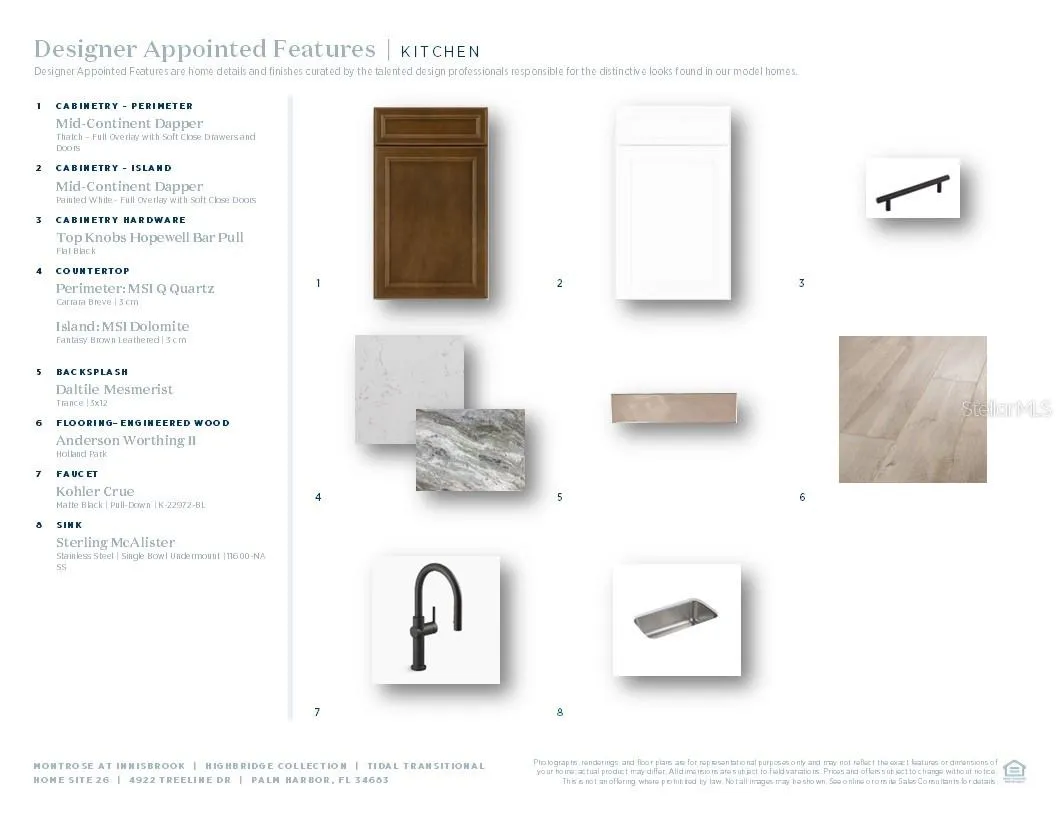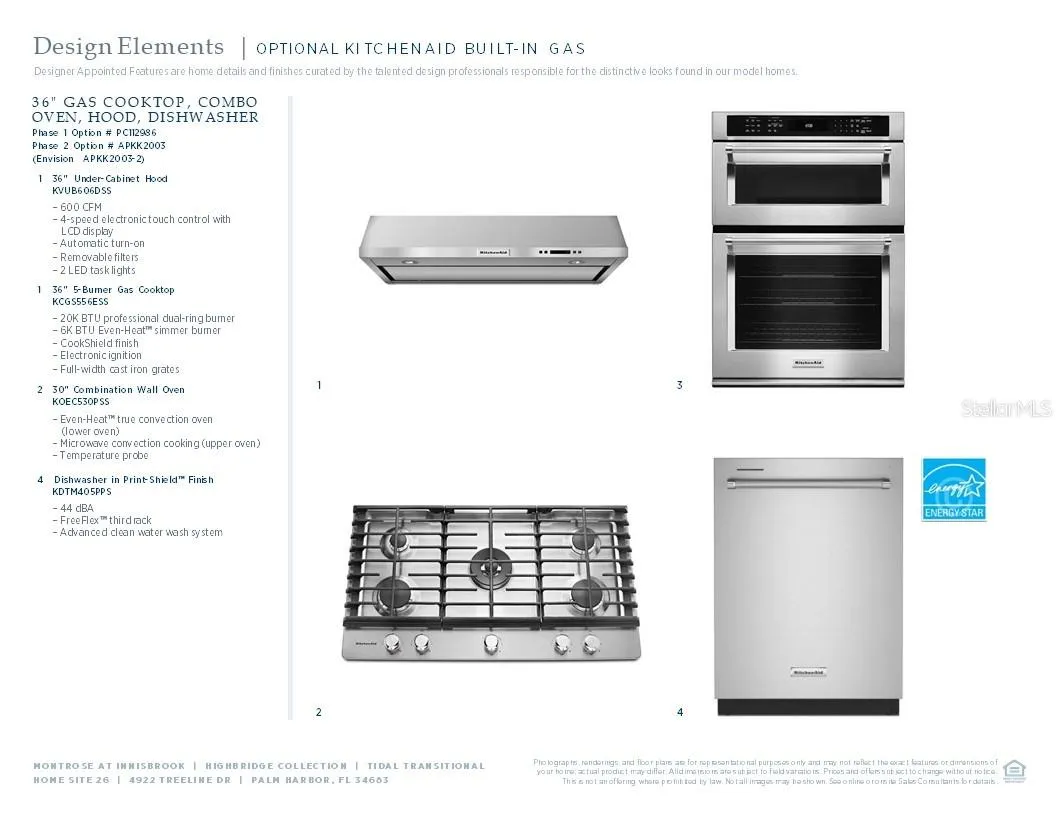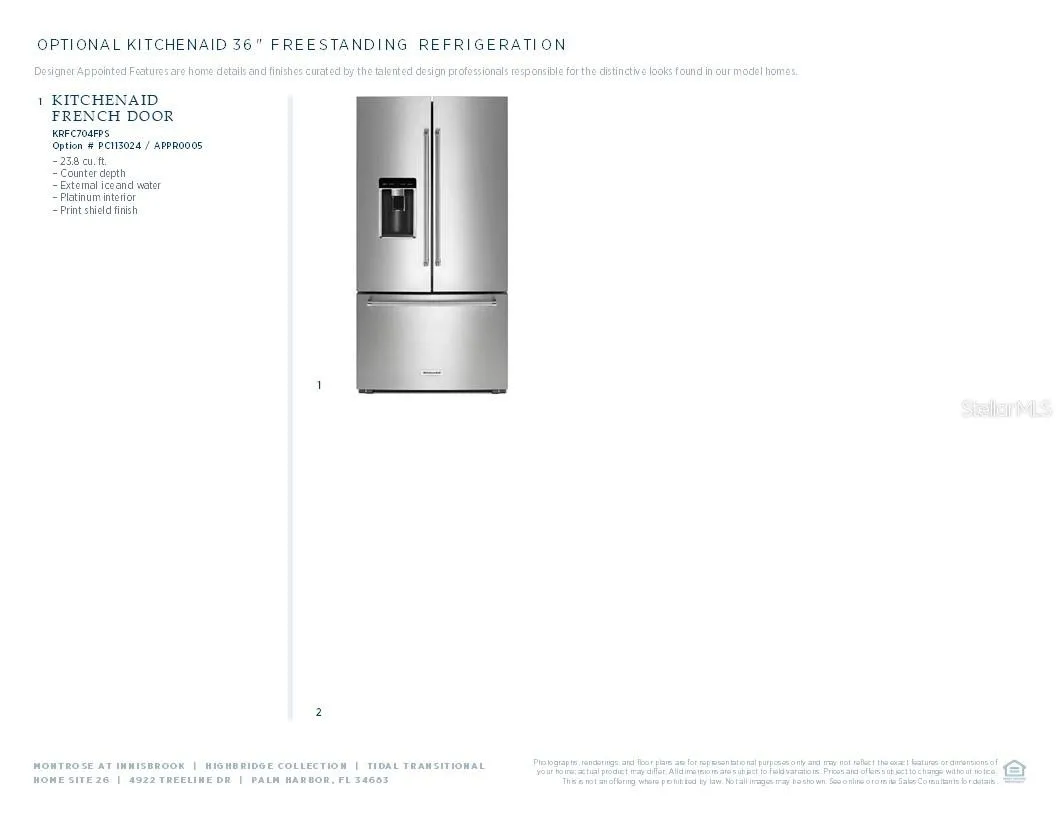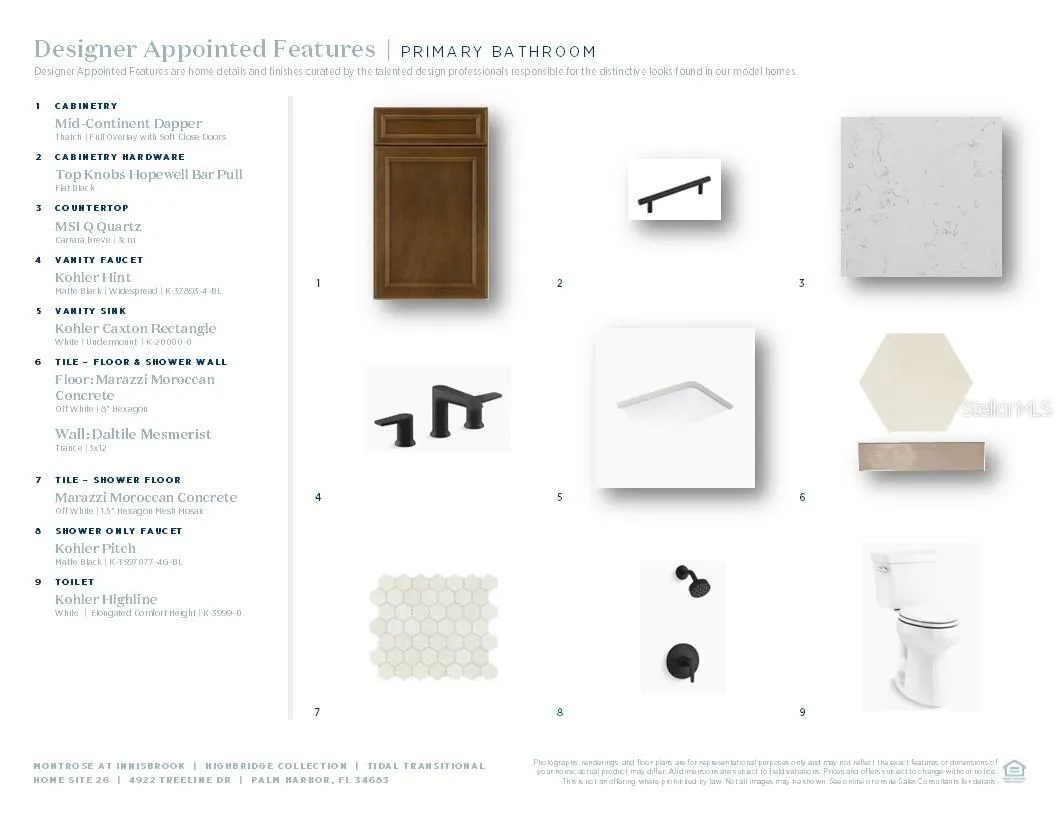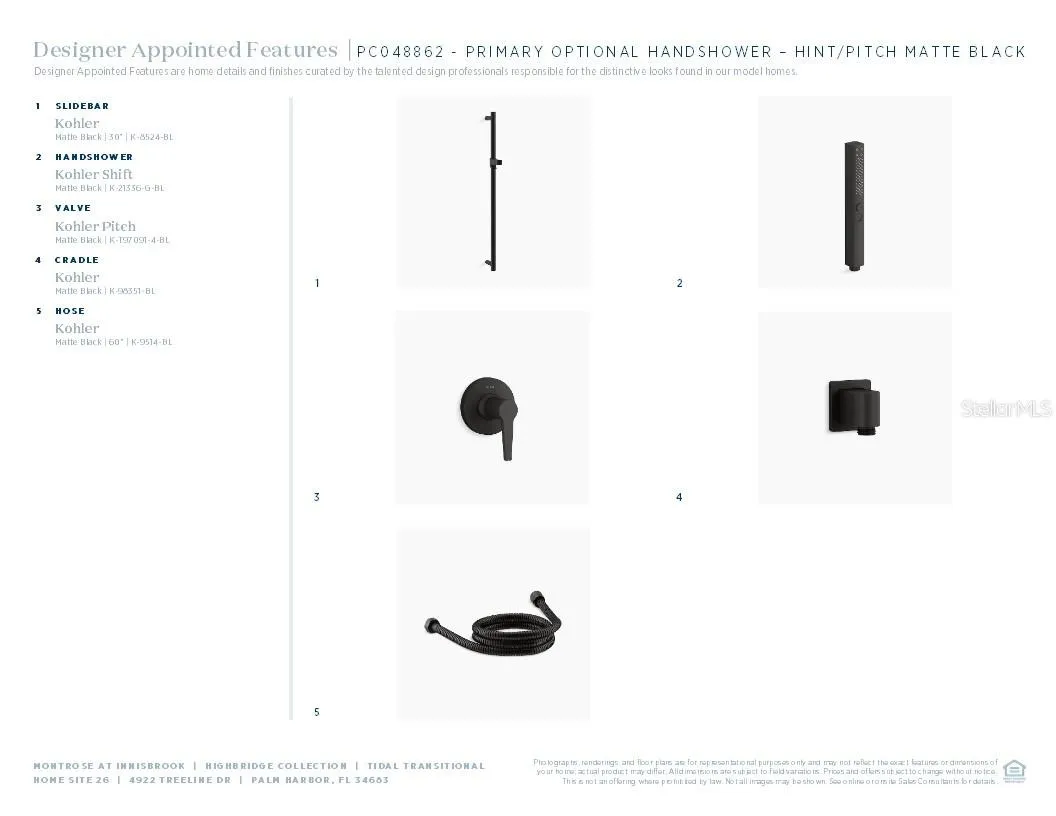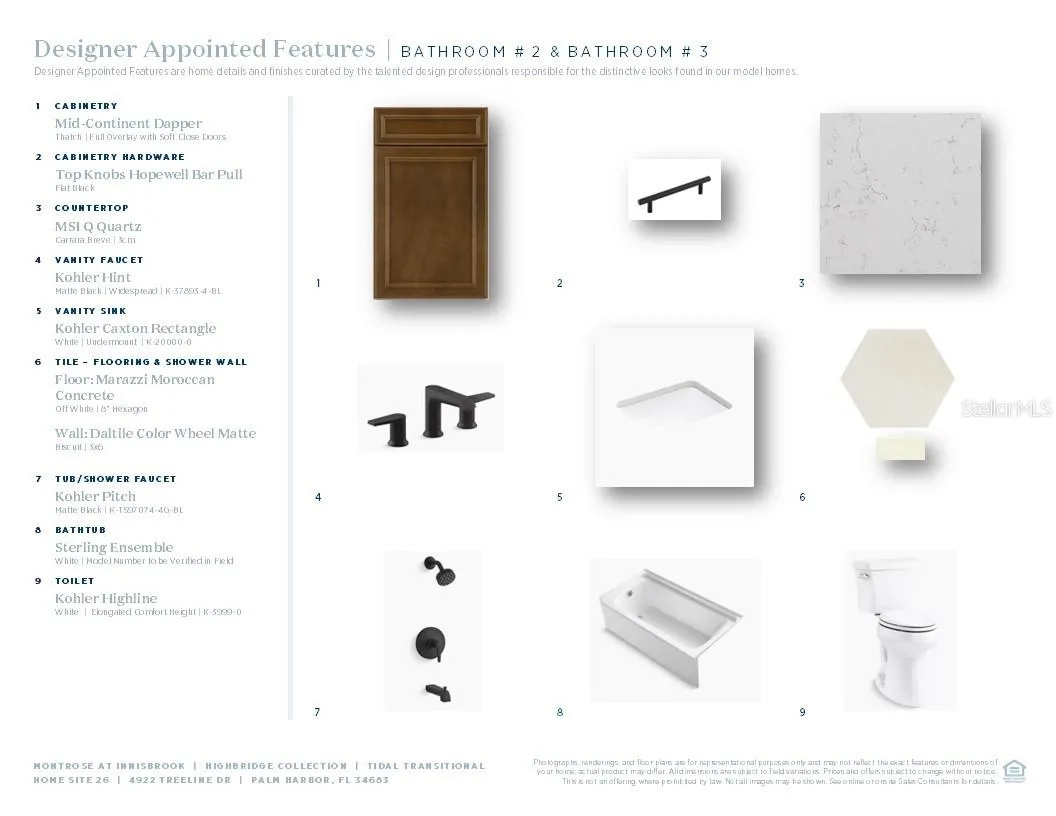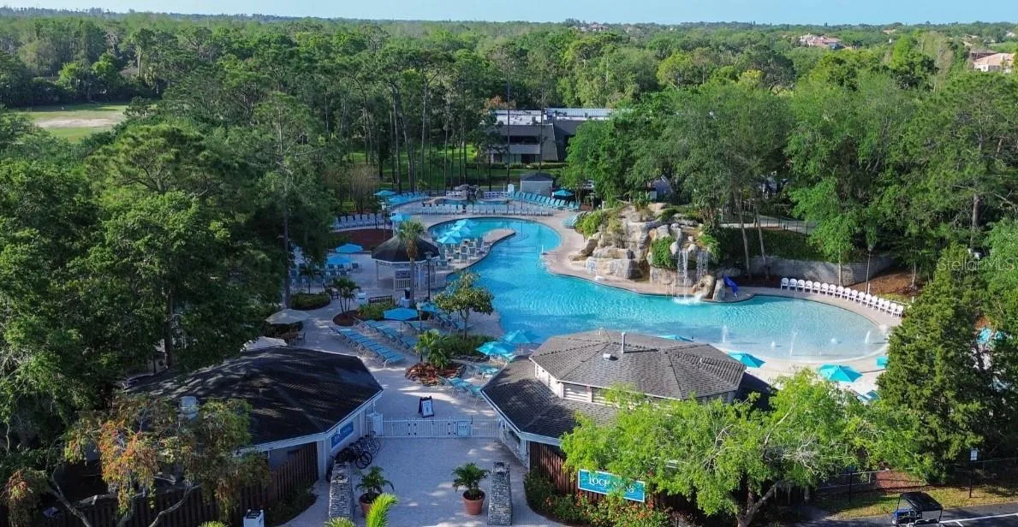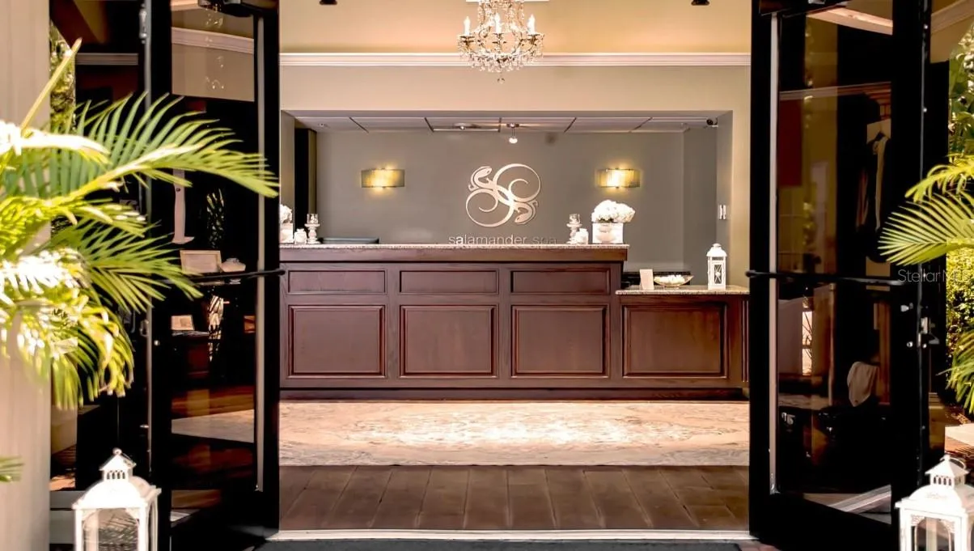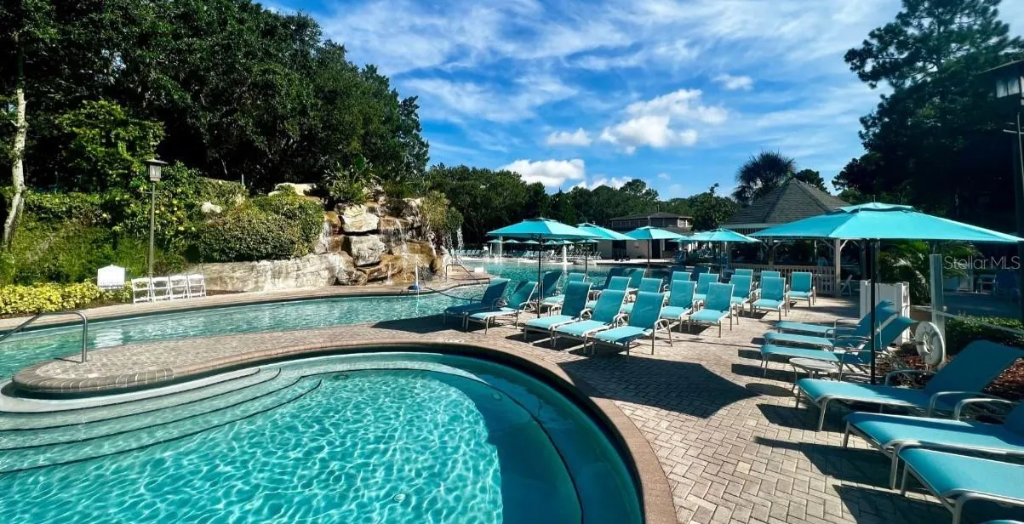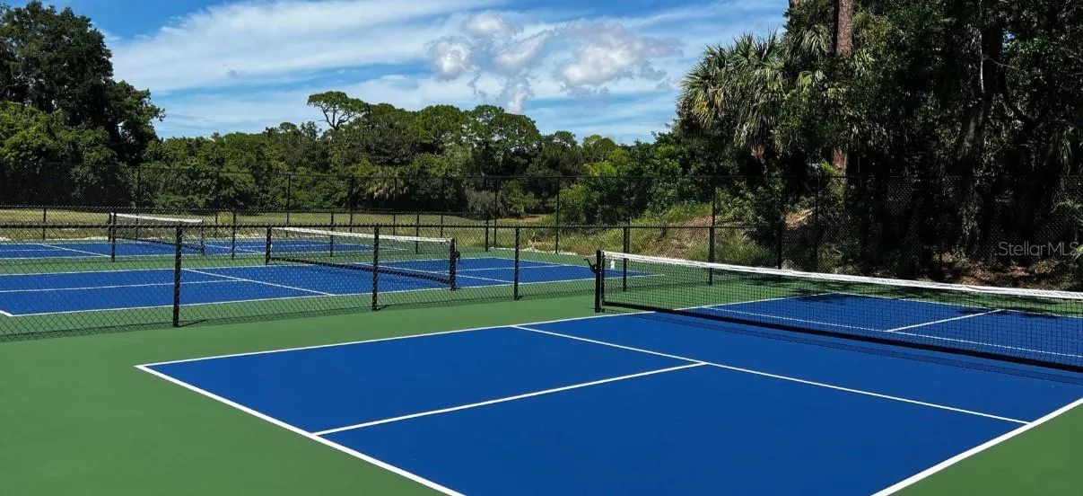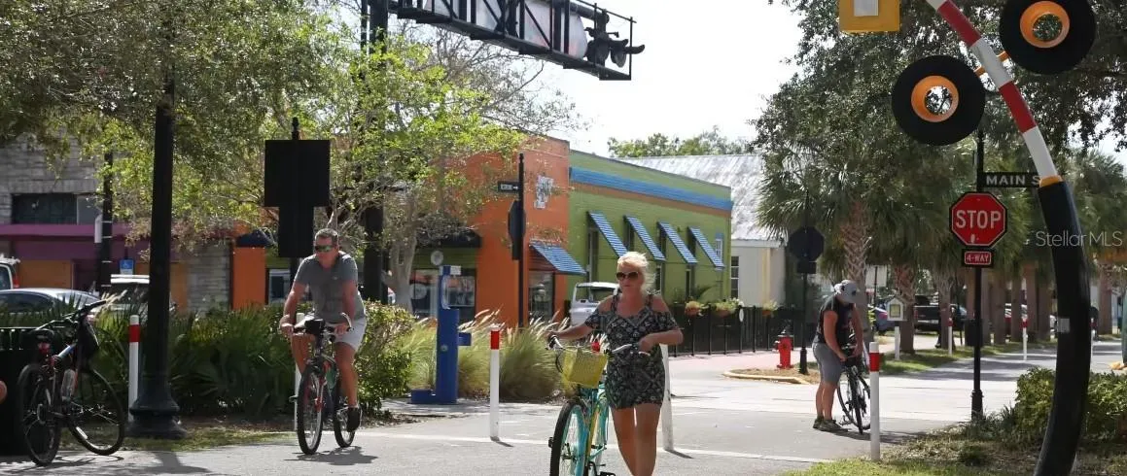Property Description
Under Construction. Welcome to the elegant Tidal floor plan, a thoughtfully designed 4-bedroom, 3-bathroom home that blends modern luxury with everyday comfort—located in the sought after, amenity-rich Innisbrook Resort community. This beautifully crafted residence features the primary suite on the first level, offering convenience and privacy, along with designer-appointed finishes throughout that elevate the home’s timeless appeal. The open-concept living spaces flow seamlessly from the gourmet kitchen to the great room, creating an ideal setting for both relaxing and entertaining. Upstairs, a spacious loft provides additional living and entertaining space, perfect for a media room, game room, or secondary lounge. Set within the exclusive Innisbrook community, residents enjoy unparalleled access to 6 resort-style pools, 4 championship golf courses, 4 on-site restaurants, a full-service spa, fitness center, tennis and racquet sports facilities, and more – all within a gated, beautifully maintained environment. Schedule your private appointment today to experience the Tidal floor plan and discover the luxury lifestyle that awaits you at Montrose at Innisbrook.
Features
- Heating System:
- Central
- Cooling System:
- Central Air
- Exterior Features:
- Lighting, Rain Gutters, Sidewalk, Sliding Doors, Outdoor Kitchen
- Flooring:
- Luxury Vinyl, Tile
- Interior Features:
- Open Floorplan, Thermostat, Walk-In Closet(s), Living Room/Dining Room Combo, Eat-in Kitchen, Kitchen/Family Room Combo, Primary Bedroom Main Floor, High Ceilings, In Wall Pest System, Tray Ceiling(s)
- Laundry Features:
- Laundry Room
- Sewer:
- Public Sewer
- Utilities:
- Cable Connected, Electricity Connected, Phone Available, Sewer Connected, Underground Utilities, Water Connected, BB/HS Internet Available, Natural Gas Connected
Appliances
- Appliances:
- Dishwasher, Microwave, Cooktop, Disposal, Range Hood, Tankless Water Heater
Address Map
- Country:
- US
- State:
- FL
- County:
- Pinellas
- City:
- Palm Harbor
- Subdivision:
- MONTROSE AT INNISBROOK
- Zipcode:
- 34683
- Street:
- TREELINE
- Street Number:
- 4922
- Street Suffix:
- DRIVE
- Longitude:
- W83° 14' 42.6''
- Latitude:
- N28° 7' 13.8''
- Direction Faces:
- Northeast
- Directions:
- DRIVING N ON US 19 TURN LEFT ON KLOSTERMAN, LEFT ON MILLRIDGE RD, RIGHT ONTO HAVENLY RIDGE, LEFT ON TREELINE DRIVE
- Mls Area Major:
- 34683 - Palm Harbor
Additional Information
- Water Source:
- Public
- Virtual Tour:
- https://www.propertypanorama.com/instaview/stellar/A4667803
- On Market Date:
- 2025-10-08
- Levels:
- Two
- Garage:
- 2
- Foundation Details:
- Slab
- Construction Materials:
- Stucco, Other, Stone
- Community Features:
- Street Lights
- Building Size:
- 3599
- Attached Garage Yn:
- 1
Financial
- Association Fee:
- 400
- Association Fee Frequency:
- Monthly
- Association Yn:
- 1
Listing Information
- Co List Agent Full Name:
- Jordan Magrini
- Co List Agent Mls Id:
- 262002942
- Co List Office Mls Id:
- 281536366
- Co List Office Name:
- TAMPA TBI REALTY LLC
- List Agent Mls Id:
- 304522366
- List Office Mls Id:
- 281536366
- Mls Status:
- Active
- Modification Timestamp:
- 2025-12-17T19:29:09Z
- Originating System Name:
- Stellar
- Special Listing Conditions:
- None
- Status Change Timestamp:
- 2025-10-08T16:25:44Z
Residential For Sale
4922 Treeline Dr, Palm Harbor, Florida 34683
4 Bedrooms
3 Bathrooms
2,920 Sqft
$1,257,691
Listing ID #A4667803
Basic Details
- Property Type :
- Residential
- Listing Type :
- For Sale
- Listing ID :
- A4667803
- Price :
- $1,257,691
- Bedrooms :
- 4
- Bathrooms :
- 3
- Square Footage :
- 2,920 Sqft
- Year Built :
- 2025
- Lot Area :
- 0.23 Acre
- Full Bathrooms :
- 3
- New Construction Yn :
- 1
- Property Sub Type :
- Single Family Residence
- Roof:
- Tile

