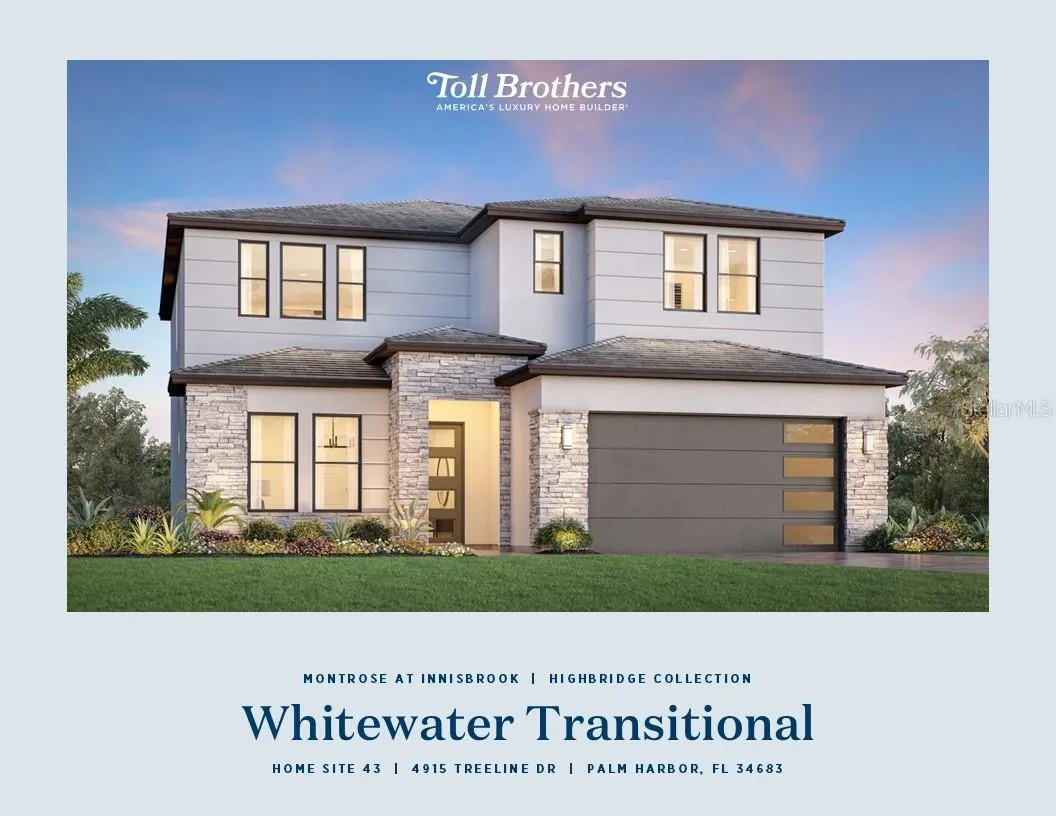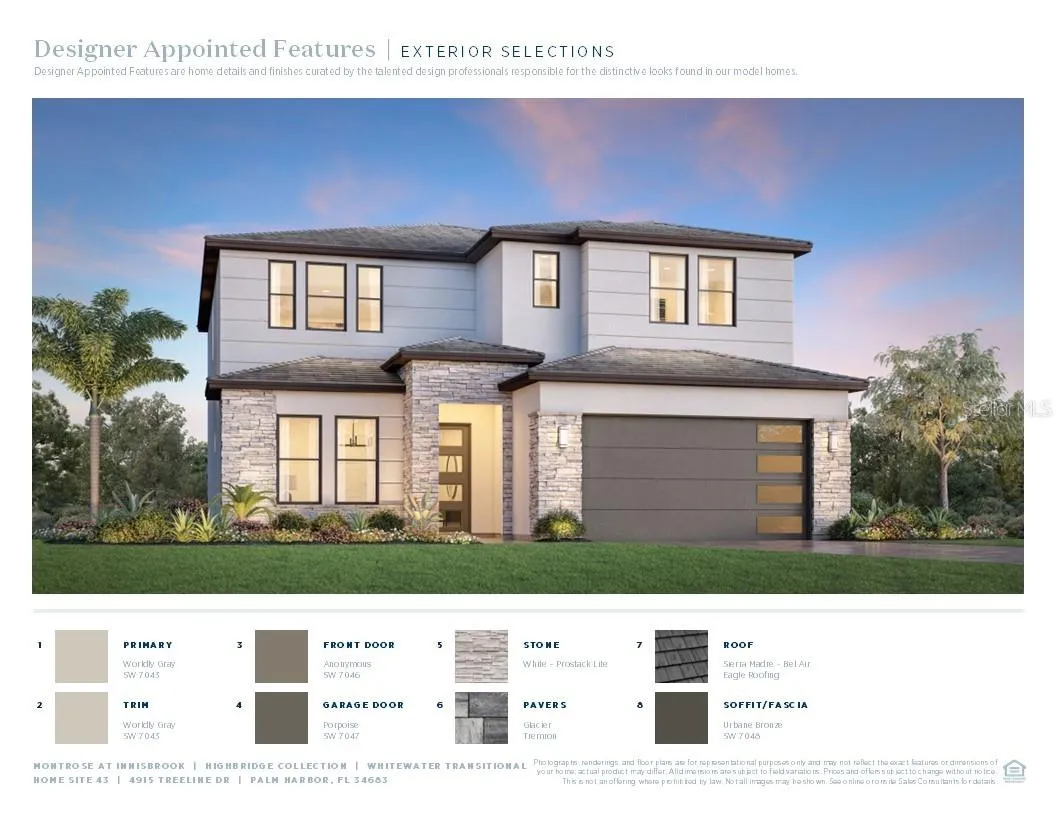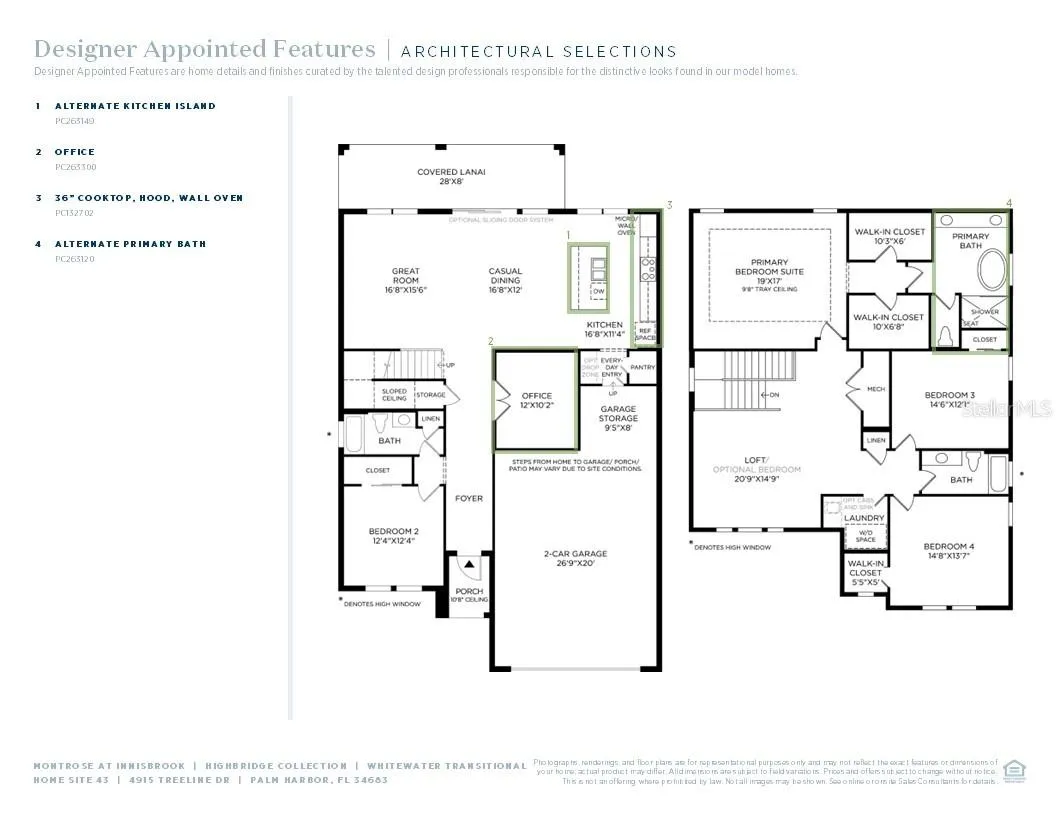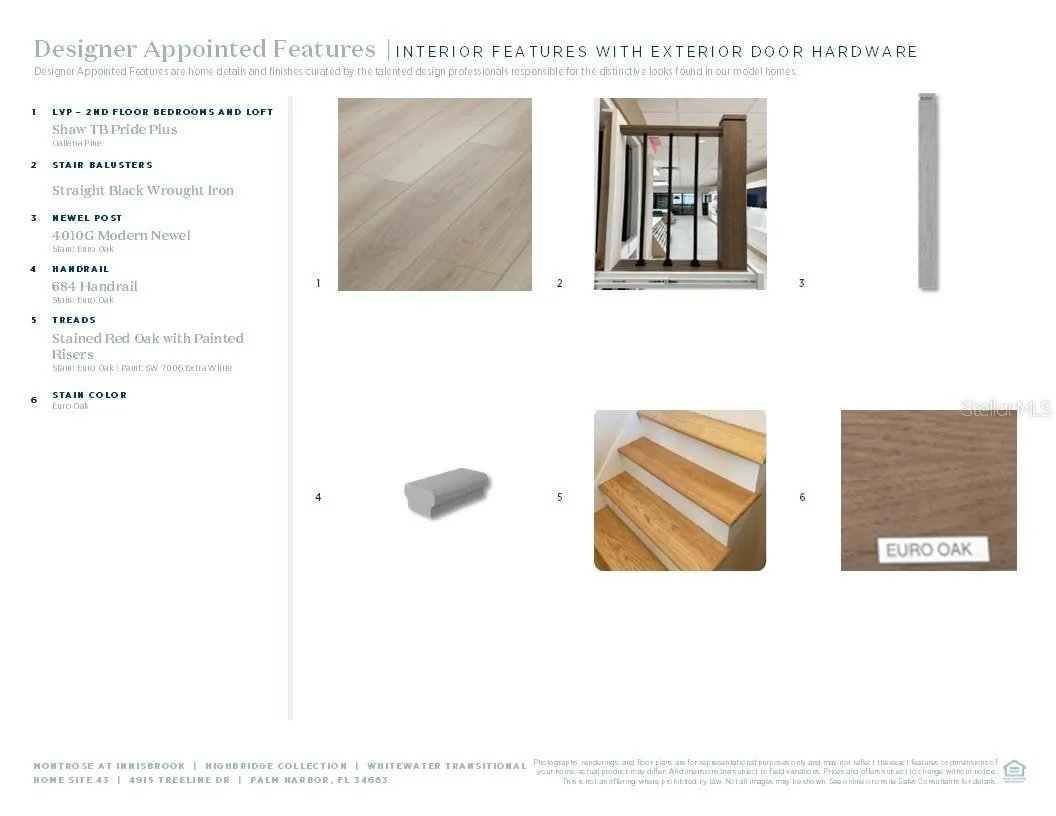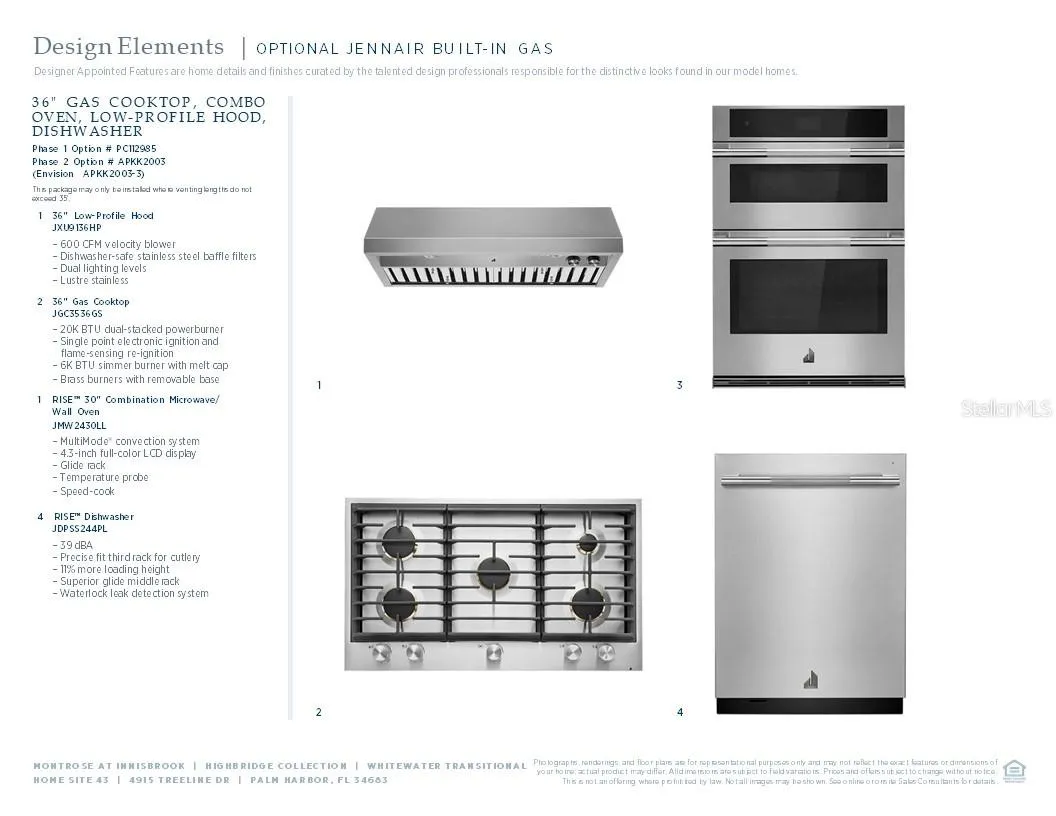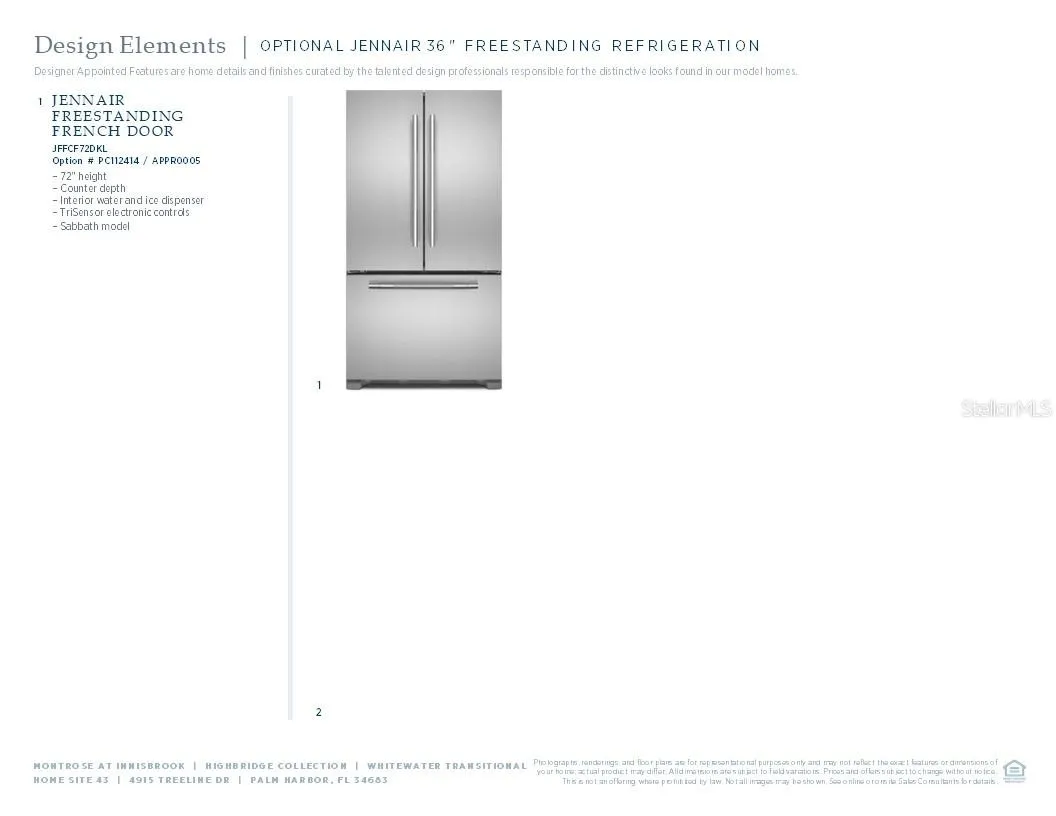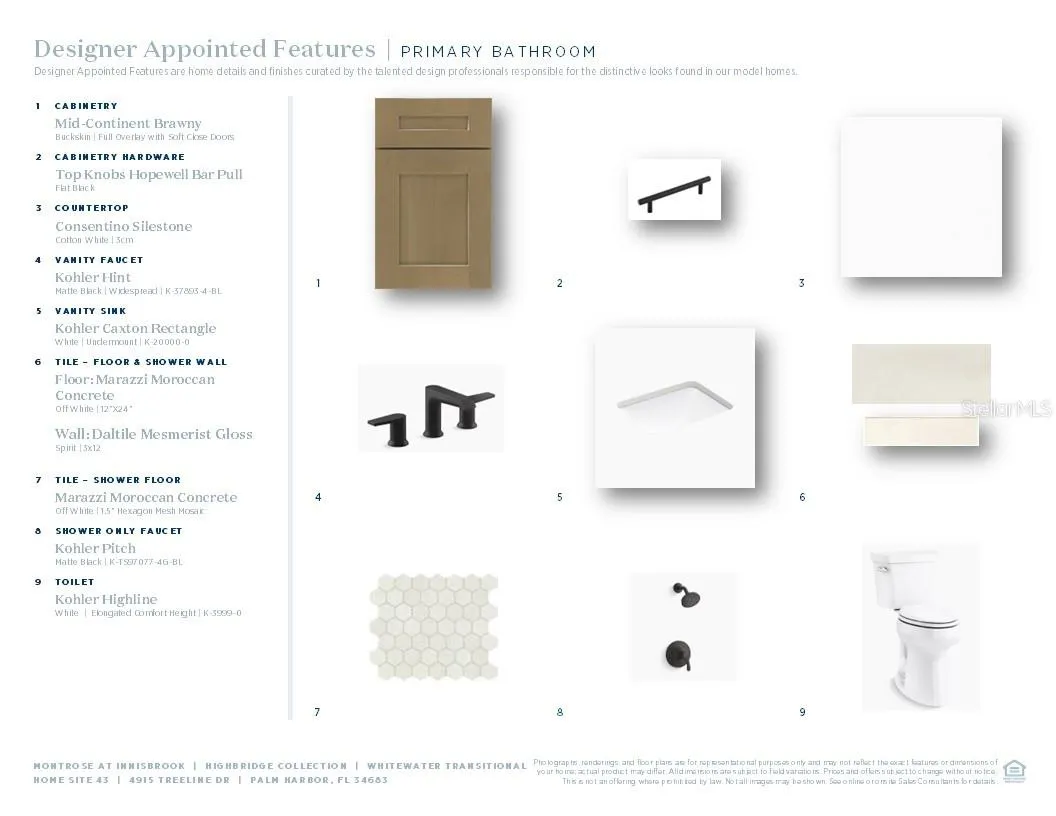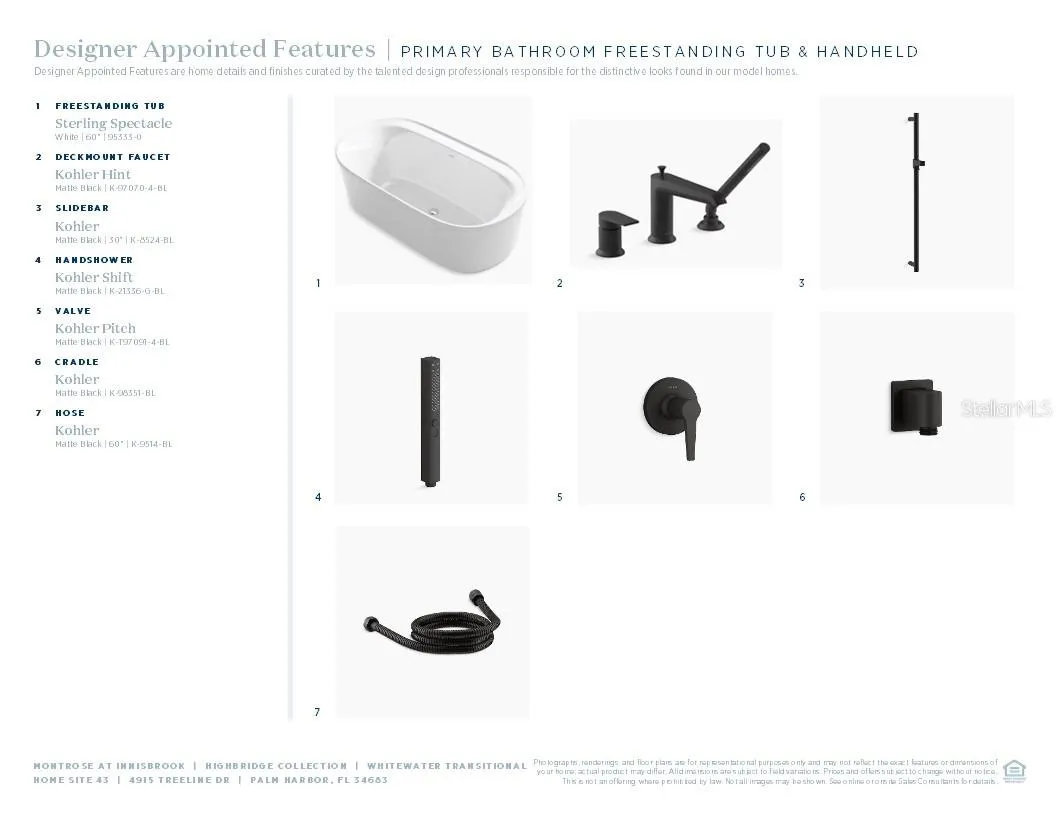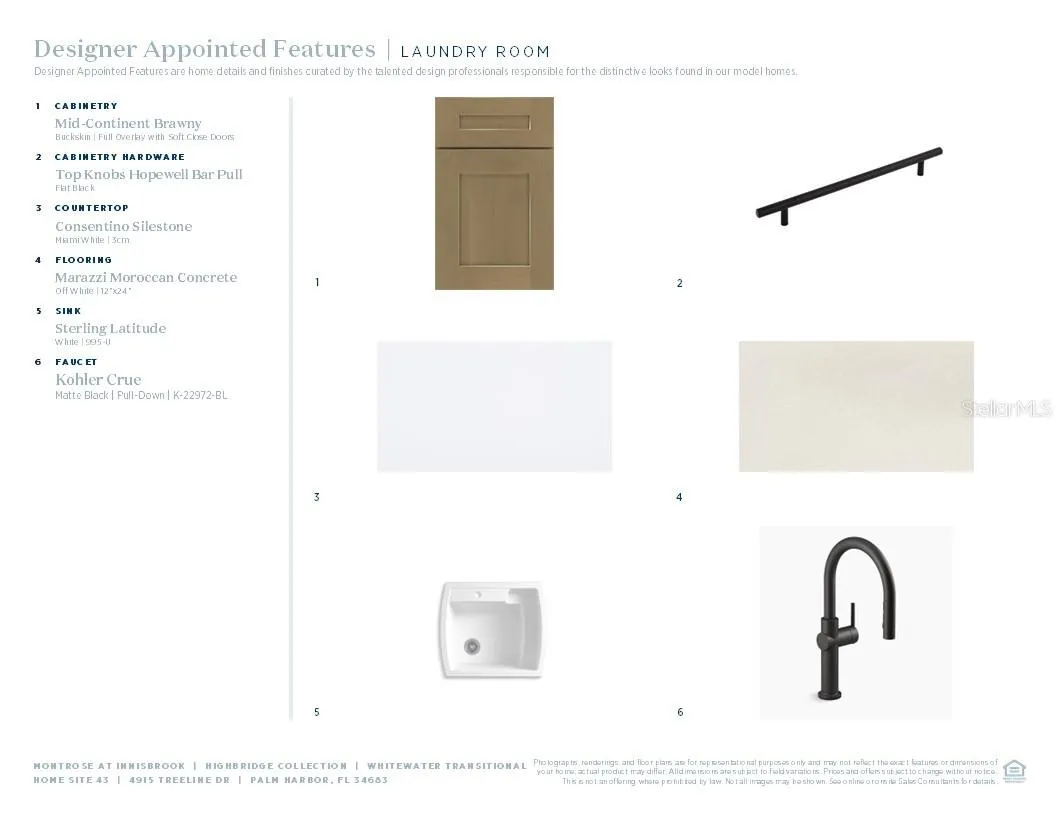Property Description
Under Construction. Step into resort-style luxury with the stunning Whitewater floor plan – a beautifully designed 4-bedroom, 3-bathroom home with a private office, perfectly situated on the golf course in the exclusive Innisbrook Resort Community. Enjoy expansive golf course views from the kitchen, casual dining area, great room, and the primary suite, creating a seamless connection between elegant interiors and lush outdoor landscapes. This is a quick move-in home, professionally curated with designer-appointed upgrades throughout, offering refined finishes and elevated design details that blend comfort with timeless sophistication. As part of the Innisbrook lifestyle, you’ll have access to 6 resort-style pools, 4 championship golf courses, a luxury spa, state-of-the-art fitness center, racquet sports facilities, and more – all within a gated, amenity-rich community. Call today to schedule your private tour and experience the WhiteWater floor plan in one of Palm Harbor’s most sought after communities.
Features
- Swimming Pool:
- Other
- Heating System:
- Central
- Cooling System:
- Central Air
- Exterior Features:
- Lighting, Rain Gutters, Sidewalk, Sliding Doors, Other, Outdoor Kitchen
- Flooring:
- Luxury Vinyl, Tile
- Interior Features:
- Open Floorplan, Thermostat, Walk-In Closet(s), Living Room/Dining Room Combo, Kitchen/Family Room Combo, High Ceilings, Smart Home, In Wall Pest System, Tray Ceiling(s), PrimaryBedroom Upstairs
- Laundry Features:
- Laundry Room
- Pool Private Yn:
- 1
- Sewer:
- Public Sewer
- Utilities:
- Cable Connected, Electricity Connected, Phone Available, Sewer Connected, Underground Utilities, Water Connected, BB/HS Internet Available
Appliances
- Appliances:
- Dishwasher, Microwave, Built-In Oven, Cooktop, Disposal, Range Hood, Tankless Water Heater
Address Map
- Country:
- US
- State:
- FL
- County:
- Pinellas
- City:
- Palm Harbor
- Subdivision:
- MONTROSE AT INNISBROOK
- Zipcode:
- 34683
- Street:
- TREE LINE
- Street Number:
- 4915
- Street Suffix:
- DRIVE
- Longitude:
- W83° 14' 45.3''
- Latitude:
- N28° 7' 15.6''
- Direction Faces:
- East
- Directions:
- DRIVING N ON US 19 TURN LEFT ONTO KLOSTERMAN, LEFT ONTO MILLRIDGE RD, RIGHT ONLY HAVENLY RIDGE RD, LEFT ONTO TREE LINE DR
- Mls Area Major:
- 34683 - Palm Harbor
Additional Information
- Water Source:
- Public
- Virtual Tour:
- https://www.propertypanorama.com/instaview/stellar/A4667714
- On Market Date:
- 2025-10-07
- Lot Features:
- Near Golf Course, Landscaped
- Levels:
- Two
- Garage:
- 2
- Foundation Details:
- Slab
- Construction Materials:
- Stucco, Other, Stone
- Community Features:
- Street Lights
- Building Size:
- 4070
- Attached Garage Yn:
- 1
Financial
- Association Fee:
- 400
- Association Fee Frequency:
- Monthly
- Association Yn:
- 1
Listing Information
- Co List Agent Full Name:
- Jordan Magrini
- Co List Agent Mls Id:
- 262002942
- Co List Office Mls Id:
- 281536366
- Co List Office Name:
- TAMPA TBI REALTY LLC
- List Agent Mls Id:
- 304522366
- List Office Mls Id:
- 281536366
- Mls Status:
- Pending
- Modification Timestamp:
- 2025-12-13T21:35:09Z
- Originating System Name:
- Stellar
- Special Listing Conditions:
- None
- Status Change Timestamp:
- 2025-11-16T18:53:38Z
Residential For Sale
4915 Tree Line Dr, Palm Harbor, Florida 34683
4 Bedrooms
3 Bathrooms
3,146 Sqft
$1,326,333
Listing ID #A4667714
Basic Details
- Property Type :
- Residential
- Listing Type :
- For Sale
- Listing ID :
- A4667714
- Price :
- $1,326,333
- View :
- Golf Course
- Bedrooms :
- 4
- Bathrooms :
- 3
- Square Footage :
- 3,146 Sqft
- Year Built :
- 2025
- Lot Area :
- 0.24 Acre
- Full Bathrooms :
- 3
- New Construction Yn :
- 1
- Property Sub Type :
- Single Family Residence
- Roof:
- Tile

