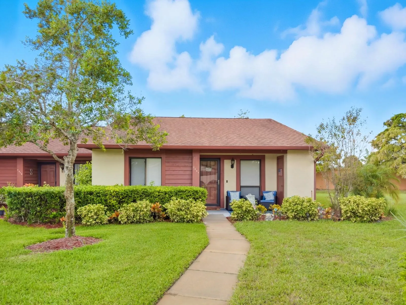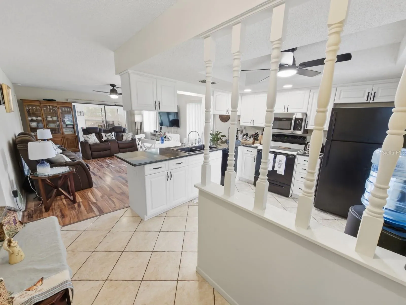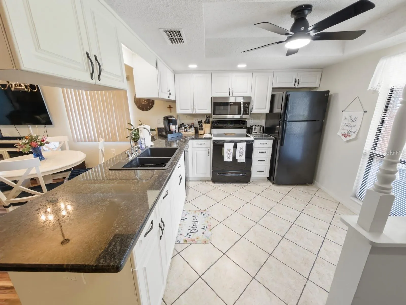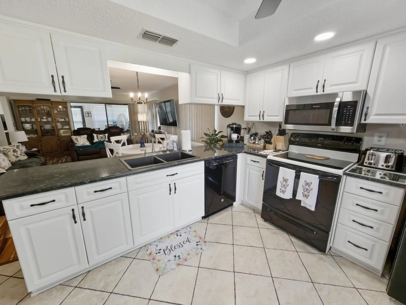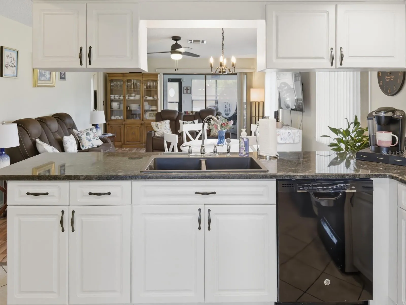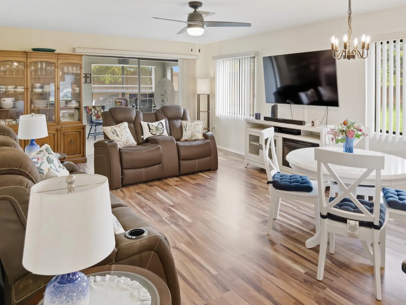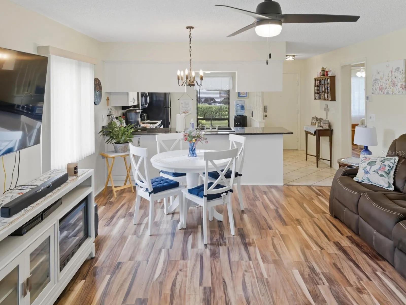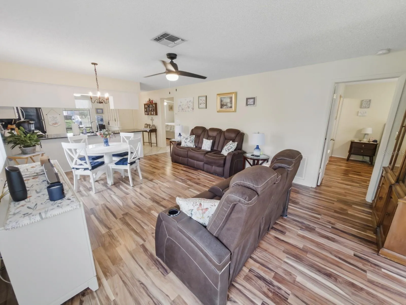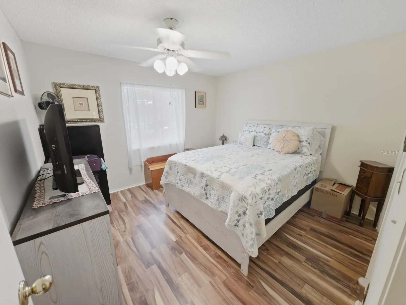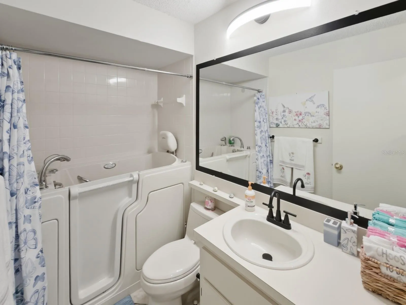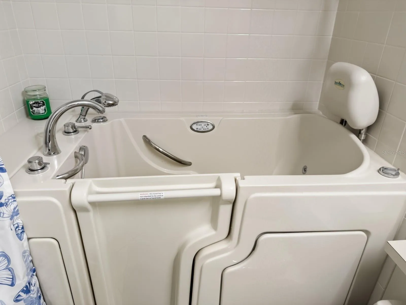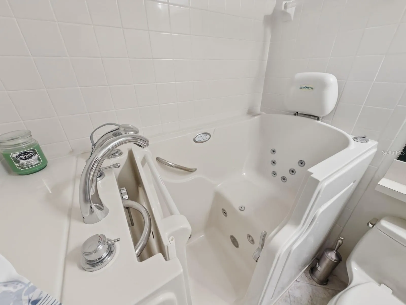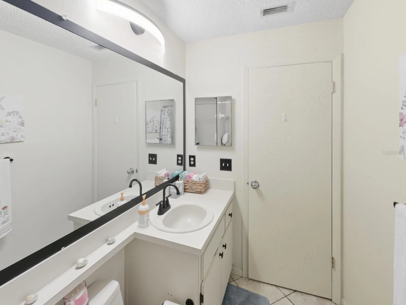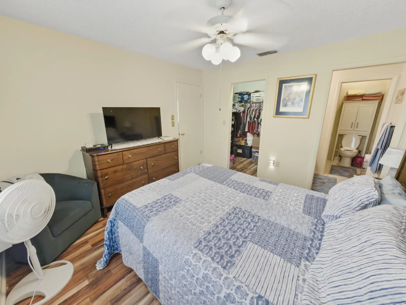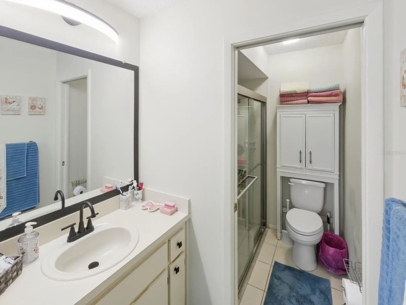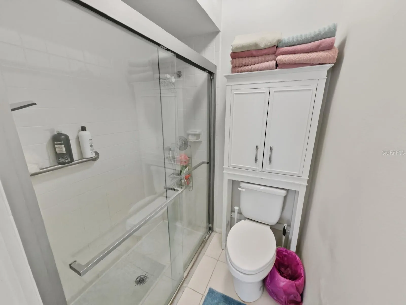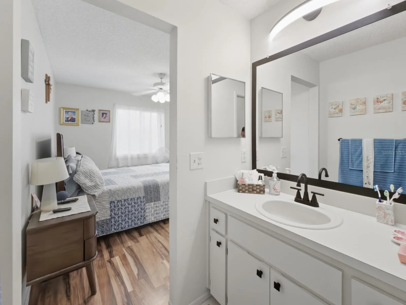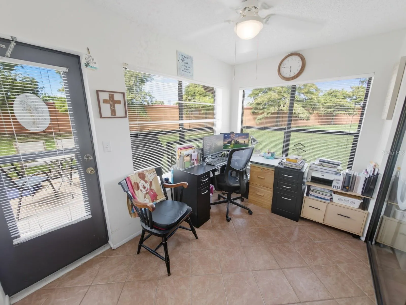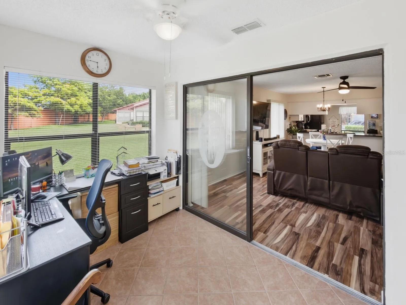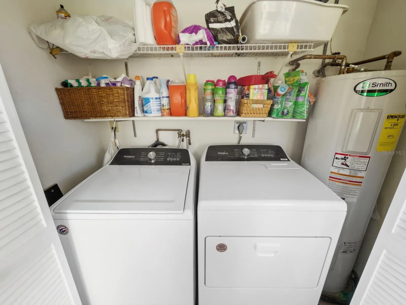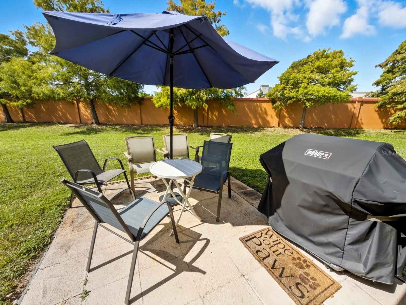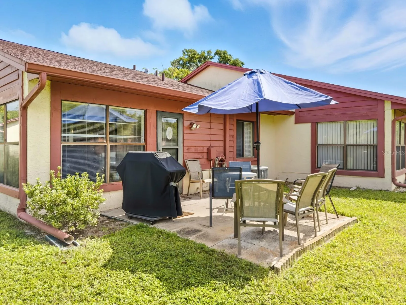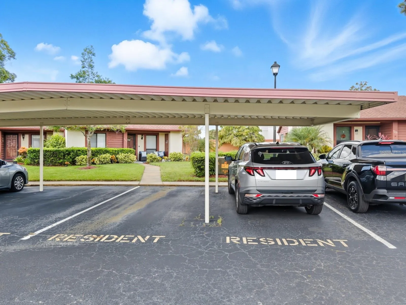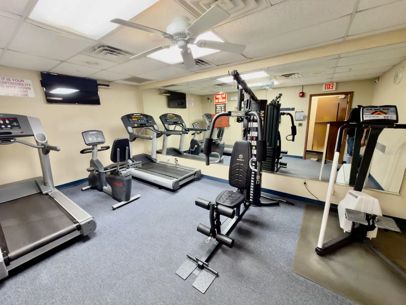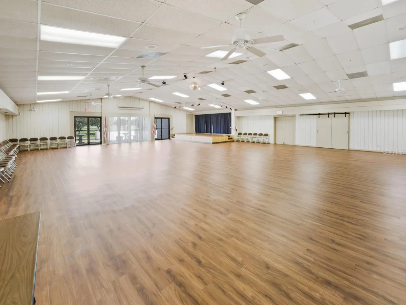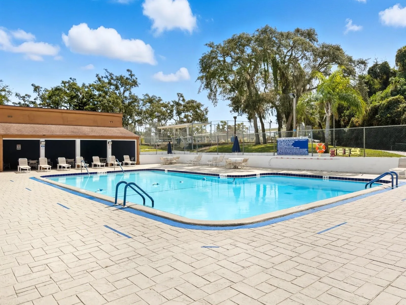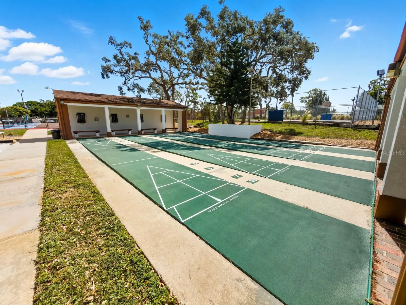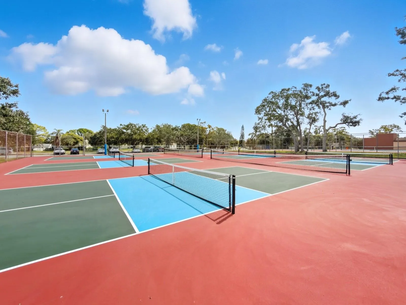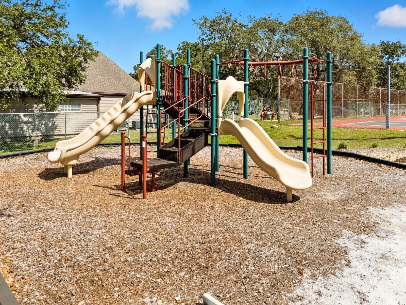Property Description
Now available in the desirable 55+ community of Glenwood Village, this beautifully refreshed end-unit condo offers the features 2 bedrooms and 2 full bathrooms. The kitchen showcases new cabinets, elegant granite countertops, and recessed lighting, seamlessly opening to the spacious dining and living area accented by new light fixture and ceiling fan. Luxury vinyl plank flooring flows throughout most of the home. The guest bath includes a walk-in tub with jacuzzi jets and is complemented by updated lighting and fixtures. The primary suite offers a walk-in closet and an en-suite bath with a new sliding glass shower door, lighting, and faucet. A heated and cooled sunroom extends the living space year-round, complete with a laundry closet and included washer and dryer. Step outside to a private paver patio with no rear neighbors—ideal for relaxation. Additional conveniences include a storage closet and covered carport parking. Roof(2015), AC(2019), Water Heater(2013). The HOA covers cable, internet, exterior maintenance (including roof and paint), trash, grounds care, and reserves, while also providing access to Beacon Woods amenities such as the pool, fitness center, clubhouse, billiards room, bocce ball, tennis and basketball courts, and a pay-as-you-go golf course and more. Schedule your private showing today and experience maintenance-free Florida living at its finest.
Features
- Heating System:
- Central, Electric
- Cooling System:
- Central Air
- Patio:
- Rear Porch, Front Porch
- Parking:
- Assigned, Covered, Guest, Reserved
- Carport Spaces:
- 1
- Exterior Features:
- Lighting, Storage, Rain Gutters, Sidewalk
- Flooring:
- Luxury Vinyl, Tile
- Interior Features:
- Ceiling Fans(s), Open Floorplan, Thermostat, Walk-In Closet(s), Living Room/Dining Room Combo, Primary Bedroom Main Floor, Stone Counters
- Laundry Features:
- Inside, Laundry Closet, Electric Dryer Hookup, Washer Hookup
- Sewer:
- Public Sewer
- Utilities:
- Public, Cable Connected, Electricity Connected, Sewer Connected, Underground Utilities, Water Connected
- Window Features:
- Blinds, Window Treatments
Appliances
- Appliances:
- Range, Dishwasher, Refrigerator, Washer, Dryer, Electric Water Heater, Microwave, Convection Oven
Address Map
- Country:
- US
- State:
- FL
- County:
- Pasco
- City:
- Hudson
- Subdivision:
- GLENWOOD VILLAGE CONDO
- Zipcode:
- 34667
- Street:
- GREYSTONE
- Street Number:
- 7221
- Street Suffix:
- DRIVE
- Longitude:
- W83° 18' 18.8''
- Latitude:
- N28° 20' 22.8''
- Direction Faces:
- Northeast
- Directions:
- FL- 52 head north, turn right onto Majestic Blvd, turn left onto Clock Tower Pkwy, turn right onto Greylock Ln, turn left onto Greystone Dr. Go all the way to the end. Last building on the right.
- Mls Area Major:
- 34667 - Hudson/Bayonet Point/Port Richey
- Unit Number:
- D
- Zoning:
- PUD
Additional Information
- Water Source:
- Public
- Stories Total:
- 1
- Senior Community Yn:
- 1
- On Market Date:
- 2025-10-07
- Lot Features:
- In County, Sidewalk, Paved, Private, Level, Near Public Transit, Street Dead-End
- Levels:
- One
- Foundation Details:
- Slab
- Construction Materials:
- Block, Stucco
- Community Features:
- Clubhouse, Pool, Association Recreation - Owned, Deed Restrictions, Playground, Fitness Center, Community Mailbox, Special Community Restrictions, Tennis Court(s)
- Building Size:
- 1232
- Association Amenities:
- Basketball Court,Cable TV,Clubhouse,Fitness Center,Maintenance,Pickleball Court(s),Playground,Pool,Recreation Facilities,Shuffleboard Court,Tennis Court(s)
Financial
- Association Fee:
- 465
- Association Fee Frequency:
- Monthly
- Association Fee Includes:
- Maintenance Grounds, Trash, Pool, Cable TV, Common Area Taxes, Escrow Reserves Fund, Internet, Maintenance Structure, Management, Recreational Facilities
- Association Yn:
- 1
- Tax Annual Amount:
- 379
Listing Information
- List Agent Mls Id:
- 285514971
- List Office Mls Id:
- 285512739
- Listing Term:
- Cash,Conventional
- Mls Status:
- Active
- Modification Timestamp:
- 2025-10-08T10:49:19Z
- Originating System Name:
- Stellar
- Special Listing Conditions:
- None
- Status Change Timestamp:
- 2025-10-07T15:20:57Z
Residential For Sale
7221 Greystone Dr #d, Hudson, Florida 34667
2 Bedrooms
2 Bathrooms
1,125 Sqft
$159,900
Listing ID #W7879639
Basic Details
- Property Type :
- Residential
- Listing Type :
- For Sale
- Listing ID :
- W7879639
- Price :
- $159,900
- Bedrooms :
- 2
- Bathrooms :
- 2
- Square Footage :
- 1,125 Sqft
- Year Built :
- 1986
- Full Bathrooms :
- 2
- Property Sub Type :
- Condominium
- Roof:
- Shingle

