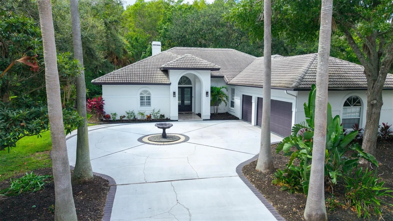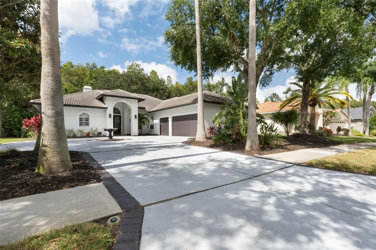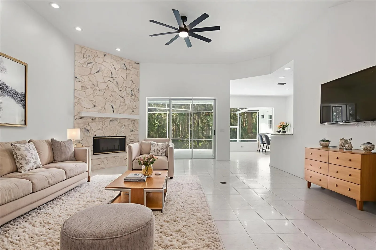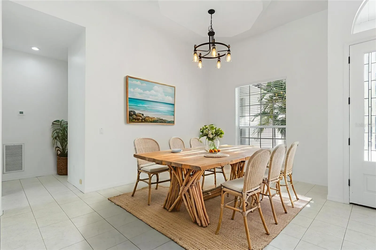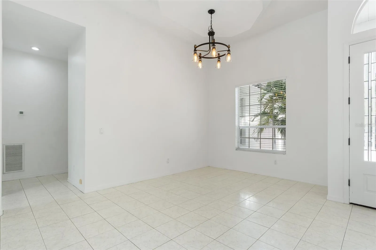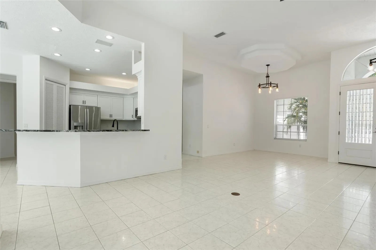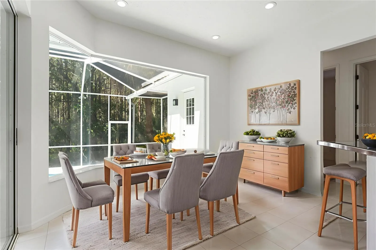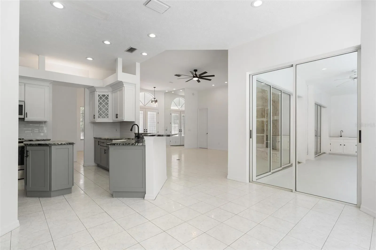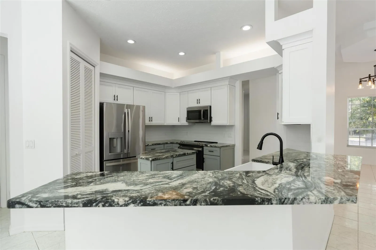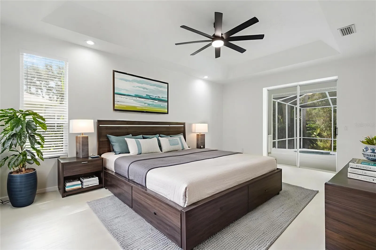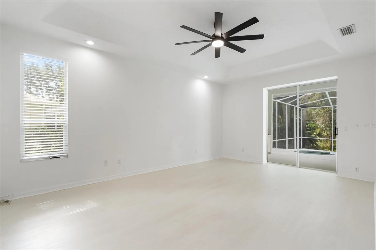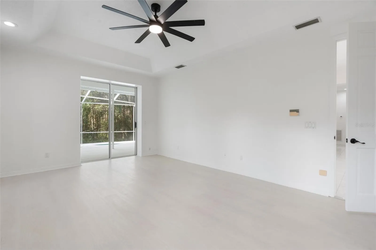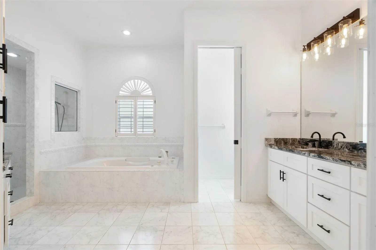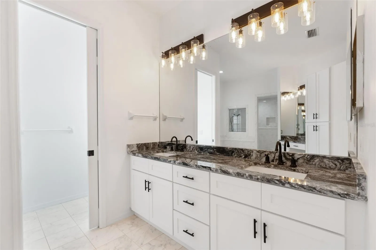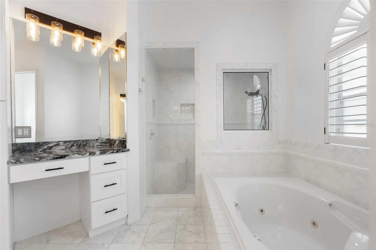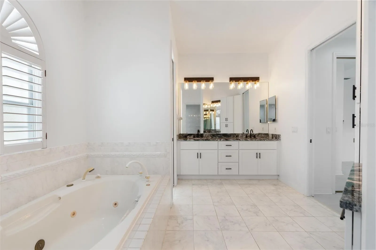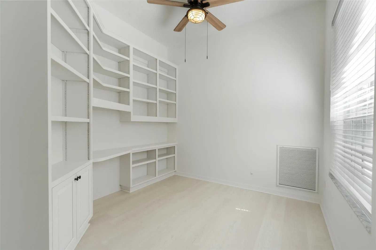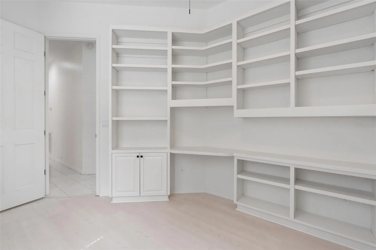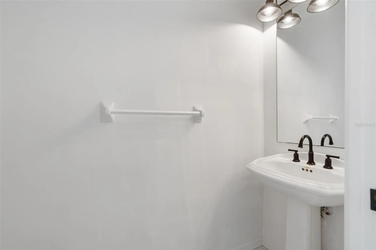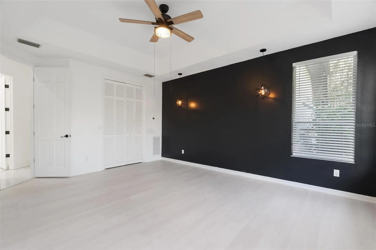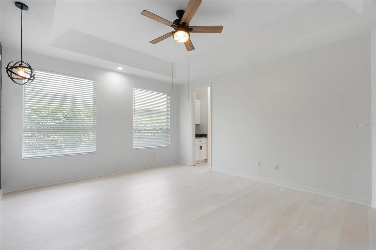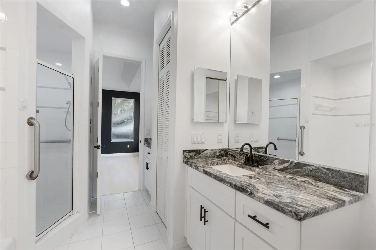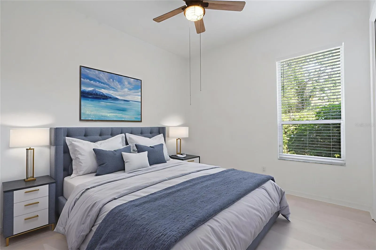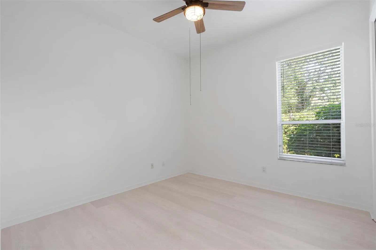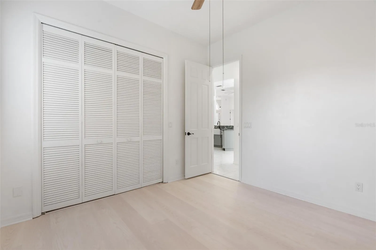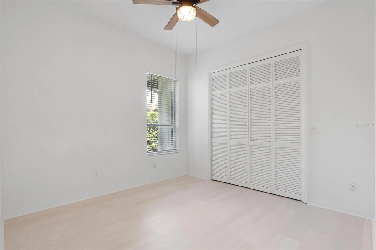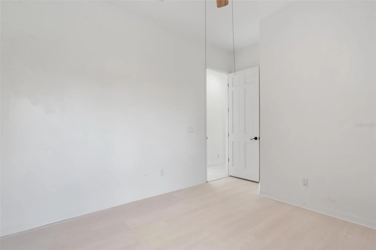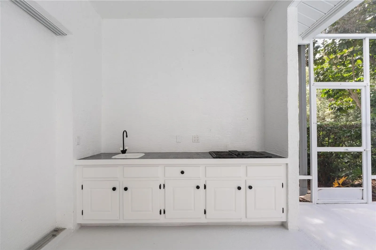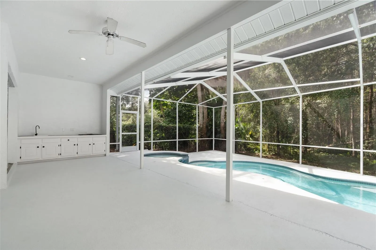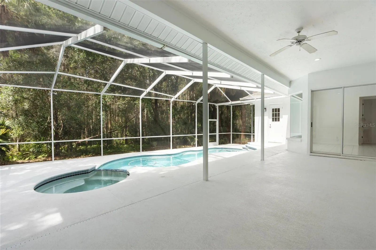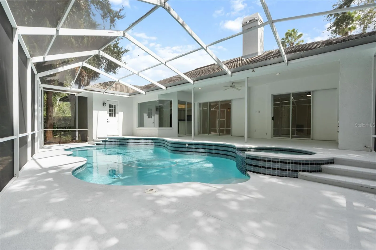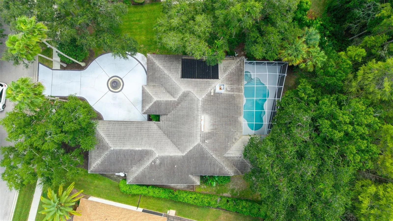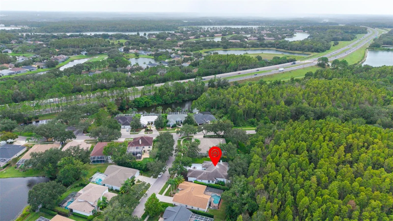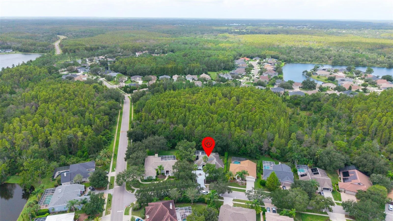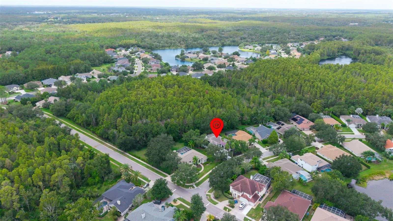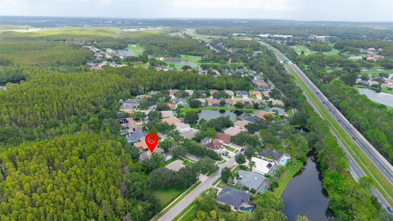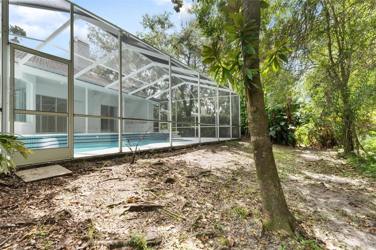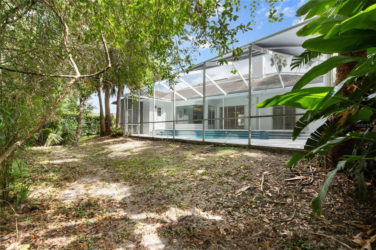Property Description
Welcome to your UPDATED, bright, and contemporary retreat in the PREMIER GATED and GUARDED golf community of CHEVAL in the “A” rated STEINBRENNER school district! This beautifully updated 4 BEDROOM, 3 FULL BATH, 1 HALF BATH PLUS LARGE OFFICE/5TH BEDROOM home. ELEGANT DOUBLE GLASS FRONT DOORS leading into a spacious, light-filled layout! The family room highlights a floor-to-ceiling CONTEMPORARY STONE WOOD BURNING FIREPLACE with mantel and POCKET SLIDING DOORS that open completely to the lanai. The CHEF’S KITCHEN is both stylish and practical, featuring GRANITE countertops, an island, breakfast bar seating for four, SOFT CLOSE CABINETS AND DRAWERS and stainless steel APPLIANCES ONLY 3 YEARS OLD. GENEROUS eat-in area and formal dining space. TWO EXPANSIVE PRIMARY SUITES. The first master suite features POCKET SLIDING DOORS the pool area, HUGE double WALK IN CLOSETS, JETTED JACUZZI TUB, separate glass enclosed oversized shower, makeup station, dual vanity, The SECOND MASTER SUITE has a SEPARATE A/C UNIT, three large windows, a tub/shower combo and TWO LARGE CLOSETS including one walk-in. THREE FULL BATHS showcase GRANITE countertops and soft close drawers and cabinets. Step outside to your own PRIVATE OASIS—a LARGER THAN AVERAGE SALT WATER HEATED POOL with resurfaced finish and tiled jacuzzi spillover (2022), OUTDOOR KITCHEN plus a pool bath for added convenience. BRIGHT 3 CAR SIDE-ENTRY with OVERHEAD STORAGE and a LARGE CIRCULAR DRIVEWAY. Set on a PRIVATE CONSERVATION LOT with abundant windows and sliding glass doors fill the interior with NATURAL LIGHT and showcase the lush surroundings. Residence can enjoy two championship golf courses, clubhouse, restaurants, fitness center, community pools, and tennis courts. Enjoy the best of both worlds—privacy and convenience, elegance and comfort, in a community designed for an exceptional lifestyle.
Features
- Swimming Pool:
- In Ground, Screen Enclosure, Heated, Tile
- Heating System:
- Electric
- Cooling System:
- Central Air
- Fireplace:
- Wood Burning
- Parking:
- Driveway, Garage Door Opener, Golf Cart Parking
- Exterior Features:
- Sidewalk, Sliding Doors, French Doors, Outdoor Kitchen
- Flooring:
- Luxury Vinyl, Tile
- Interior Features:
- Ceiling Fans(s), Open Floorplan, Thermostat, Walk-In Closet(s), Living Room/Dining Room Combo, Eat-in Kitchen, Primary Bedroom Main Floor, Split Bedroom, Window Treatments, High Ceilings, Vaulted Ceiling(s), Solid Wood Cabinets
- Laundry Features:
- Laundry Room
- Pool Private Yn:
- 1
- Sewer:
- Public Sewer
- Utilities:
- Cable Available, Public, Natural Gas Available
Appliances
- Appliances:
- Range, Dishwasher, Refrigerator, Microwave, Disposal
Address Map
- Country:
- US
- State:
- FL
- County:
- Hillsborough
- City:
- Lutz
- Subdivision:
- CHEVAL WEST VILLG THREE
- Zipcode:
- 33558
- Street:
- SAVOY
- Street Number:
- 6135
- Street Suffix:
- CIRCLE
- Longitude:
- W83° 27' 15''
- Latitude:
- N28° 8' 48.8''
- Direction Faces:
- East
- Directions:
- Take FL-54 E and Co Rd 587/Gunn Hwy to Ramblewood Rd in Keystone. Head west on FL-54 W. Slight left toward FL-54 E. Sharp left onto FL-54 E. Use the 2nd from the right lane to stay on FL-54 E. Turn right onto Co Rd 587/Gunn Hwy. Turn left onto Van Dyke Rd. Continue on Ramblewood Rd. Drive to Savoy Cir. Turn left onto Ramblewood Rd. Turn left onto Chemille Dr. Turn left onto Savoy Cir. Destination will be on the left.
- Mls Area Major:
- 33558 - Lutz
- Zoning:
- PD
Additional Information
- Water Source:
- Public
- Virtual Tour:
- https://www.zillow.com/view-imx/b555bcfc-6fec-4b99-af34-87e7d7c56c51?setAttribution=mls&wl=true&initialViewType=pano&utm_source=dashboard
- Previous Price:
- 870000
- On Market Date:
- 2025-10-06
- Levels:
- One
- Garage:
- 3
- Foundation Details:
- Slab
- Construction Materials:
- Block
- Building Size:
- 3771
- Attached Garage Yn:
- 1
Financial
- Association Fee:
- 130
- Association Fee Frequency:
- Annually
- Association Yn:
- 1
- Tax Annual Amount:
- 12292
Listing Information
- List Agent Mls Id:
- 260010676
- List Office Mls Id:
- 285514674
- Listing Term:
- Cash,Conventional,FHA,VA Loan
- Mls Status:
- Active
- Modification Timestamp:
- 2025-11-03T23:02:08Z
- Originating System Name:
- Stellar
- Special Listing Conditions:
- None
- Status Change Timestamp:
- 2025-10-07T12:17:51Z
Residential For Sale
6135 Savoy Cir, Lutz, Florida 33558
4 Bedrooms
4 Bathrooms
2,791 Sqft
$854,900
Listing ID #W7879266
Basic Details
- Property Type :
- Residential
- Listing Type :
- For Sale
- Listing ID :
- W7879266
- Price :
- $854,900
- Bedrooms :
- 4
- Bathrooms :
- 4
- Half Bathrooms :
- 1
- Square Footage :
- 2,791 Sqft
- Year Built :
- 1993
- Lot Area :
- 0.24 Acre
- Full Bathrooms :
- 3
- Property Sub Type :
- Single Family Residence
- Roof:
- Tile
Agent info
Contact Agent
Open Dates
- 1. 2025-11-08 (Start time: 2025-11-08T16:00:00Z - End time: 2025-11-08T19:00:00Z)

