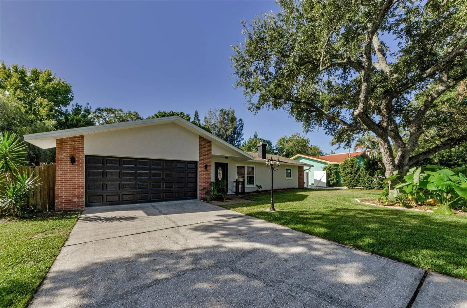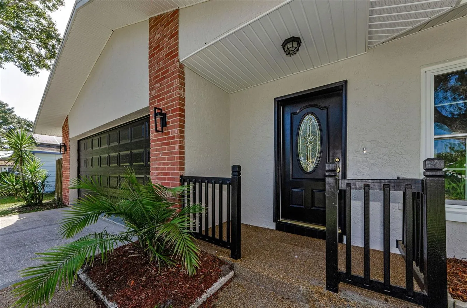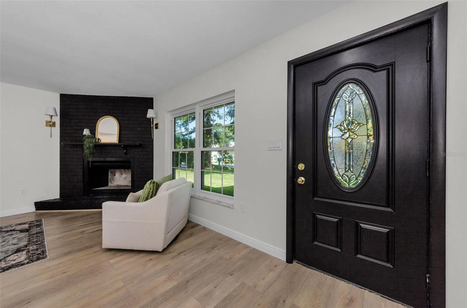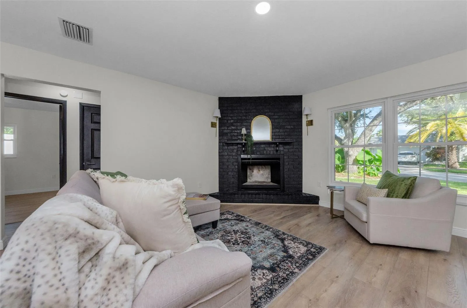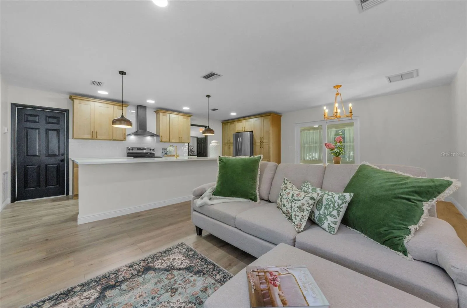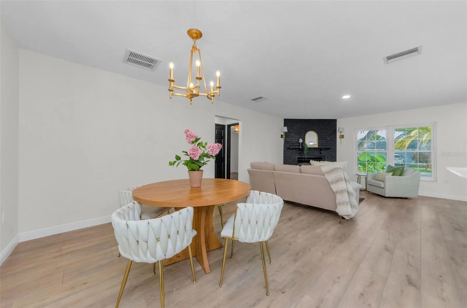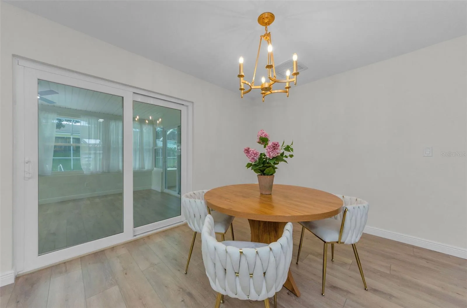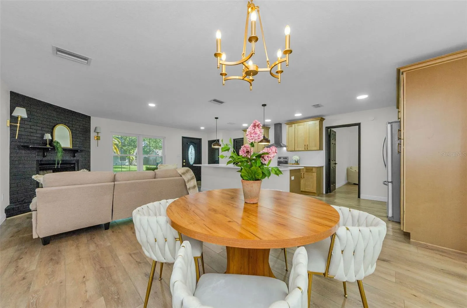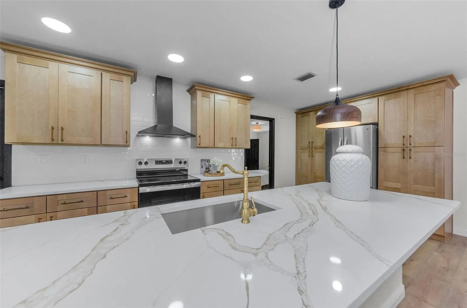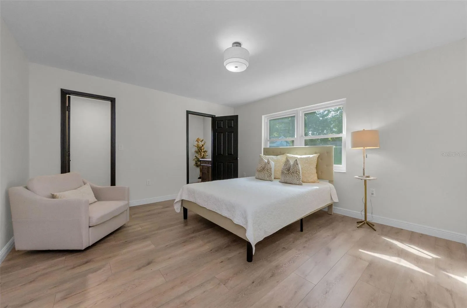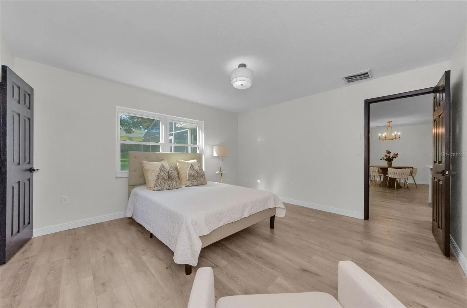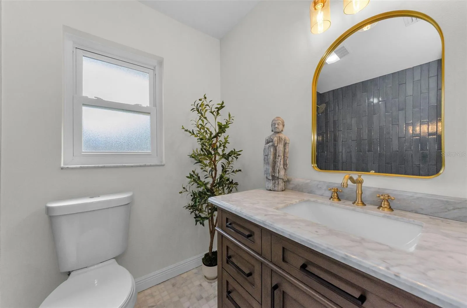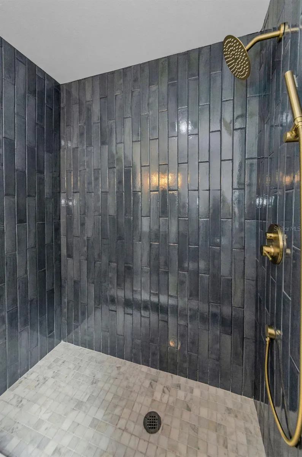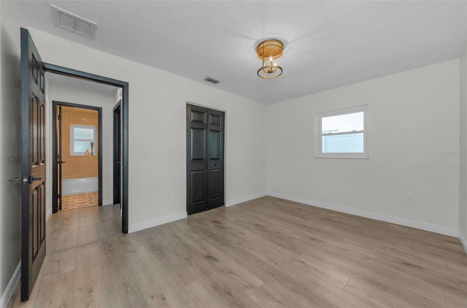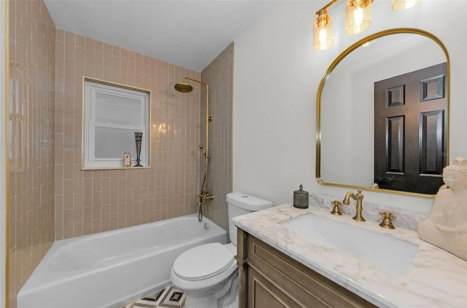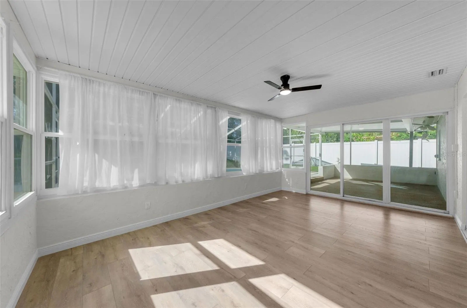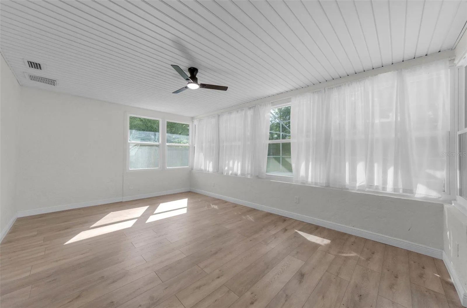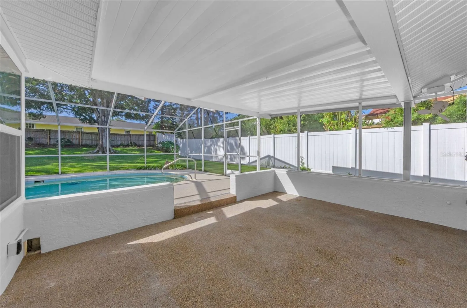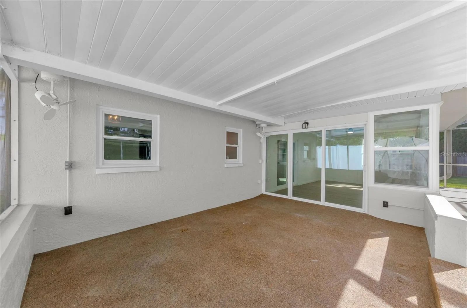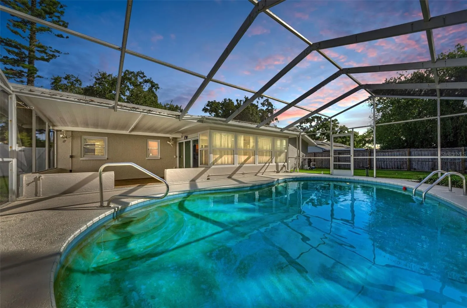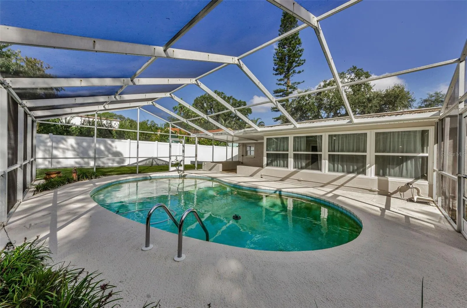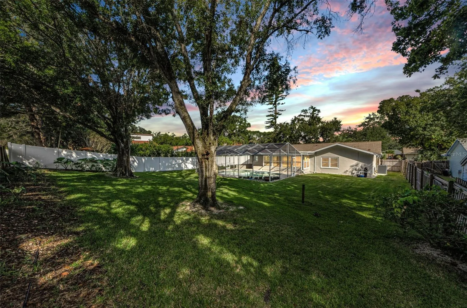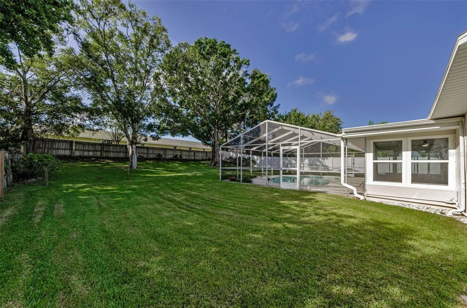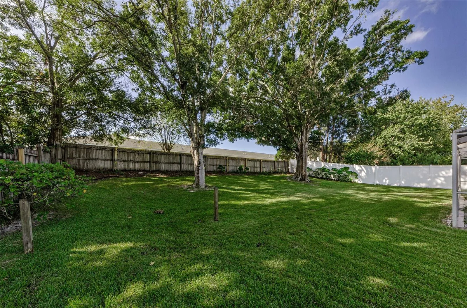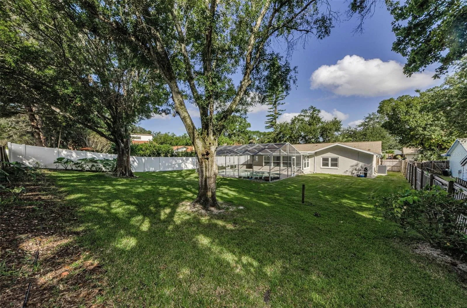Property Description
Welcome to this beautifully renovated 3 bedroom, 2 bath home located in the heart of Dunedin. From the moment you step inside, you’ll fall in love with the thoughtful updates and designer finishes throughout.
The gorgeous kitchen is a showstopper, featuring brand-new wood cabinets, stunning quartz countertops, stainless steel appliances, a double pantry, and antique brass hardware and faucet. The open concept living area is enhanced by a tranquil fireplace, creating the perfect ambiance for entertaining or relaxing at home.
The primary suite offers a spacious retreat, complete with an ensuite bathroom boasting a new vanity with quartz top, new lighting and mirror, a marble floor, and a stunning shower surround with antique brass fixtures and designer tile. Bedrooms 2 and 3 are tucked away in a split plan for privacy, with the guest bath equally impressive—showcasing a new vanity, quartz countertop, elegant tilework, and marble flooring.
But that’s not all! The enclosed and conditioned sunroom is lined with wall-to-wall windows overlooking your peaceful backyard oasis. Step outside to enjoy your inground pool with screened birdcage, and relax under the covered lanai that seamlessly blends into the outdoor space. The oversized backyard is spacious, private, and ready for your dream lifestyle.
All this, while being just minutes from downtown Dunedin, shopping, hospitals, dining, and more.
This home is the perfect combination of charm, luxury, and convenience—don’t miss it!
Features
- Swimming Pool:
- In Ground, Gunite
- Heating System:
- Central, Electric
- Cooling System:
- Central Air
- Fence:
- Wood, Vinyl
- Fireplace:
- Living Room
- Patio:
- Covered, Patio, Screened
- Parking:
- Driveway, Garage Door Opener
- Architectural Style:
- Florida
- Exterior Features:
- Lighting, Sliding Doors
- Flooring:
- Laminate, Tile
- Interior Features:
- Thermostat, Walk-In Closet(s), Eat-in Kitchen, Kitchen/Family Room Combo, Stone Counters, Solid Wood Cabinets
- Laundry Features:
- In Garage
- Pool Private Yn:
- 1
- Sewer:
- Public Sewer
- Utilities:
- Electricity Connected, Sewer Connected, Water Connected
Appliances
- Appliances:
- Range, Dishwasher, Refrigerator, Electric Water Heater
Address Map
- Country:
- US
- State:
- FL
- County:
- Pinellas
- City:
- Dunedin
- Subdivision:
- SPANISH VISTAS
- Zipcode:
- 34698
- Street:
- SPANISH VISTAS
- Street Number:
- 2237
- Street Suffix:
- DRIVE
- Longitude:
- W83° 15' 14.3''
- Latitude:
- N28° 2' 14.8''
- Direction Faces:
- North
- Directions:
- Belcher to Spanish Vistas Dr, home is on the right
- Mls Area Major:
- 34698 - Dunedin
- Zoning:
- R-3
Additional Information
- Lot Size Dimensions:
- 75x143
- Water Source:
- Public
- Virtual Tour:
- https://track.pstmrk.it/3s/virtual-tour.aryeo.com%2Fsites%2Faajpkqk%2Funbranded/cUpU/83nAAQ/AQ/4dd5cbc6-724d-482f-ac86-472ec7d73fa7/3/C11d4CWhv3
- Stories Total:
- 1
- On Market Date:
- 2025-10-04
- Lot Features:
- Paved, Landscaped
- Levels:
- One
- Garage:
- 2
- Foundation Details:
- Slab
- Construction Materials:
- Block
- Community Features:
- Street Lights
- Building Size:
- 2131
- Attached Garage Yn:
- 1
Financial
- Tax Annual Amount:
- 3561.6
Listing Information
- List Agent Mls Id:
- 260037786
- List Office Mls Id:
- 260010123
- Listing Term:
- Cash,Conventional
- Mls Status:
- Active
- Modification Timestamp:
- 2025-10-05T05:01:16Z
- Originating System Name:
- Stellar
- Special Listing Conditions:
- None
- Status Change Timestamp:
- 2025-10-05T03:26:27Z
Residential For Sale
2237 Spanish Vistas Dr, Dunedin, Florida 34698
3 Bedrooms
2 Bathrooms
1,399 Sqft
$595,000
Listing ID #TB8434704
Basic Details
- Property Type :
- Residential
- Listing Type :
- For Sale
- Listing ID :
- TB8434704
- Price :
- $595,000
- Bedrooms :
- 3
- Bathrooms :
- 2
- Square Footage :
- 1,399 Sqft
- Year Built :
- 1979
- Lot Area :
- 0.25 Acre
- Full Bathrooms :
- 2
- Property Sub Type :
- Single Family Residence
- Roof:
- Shingle



