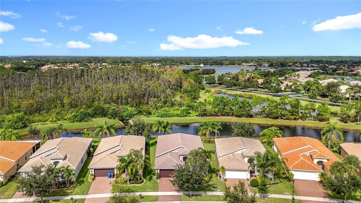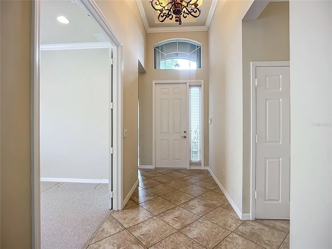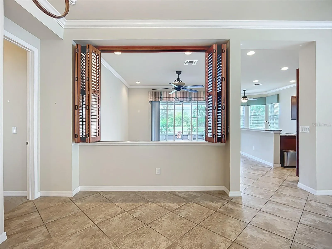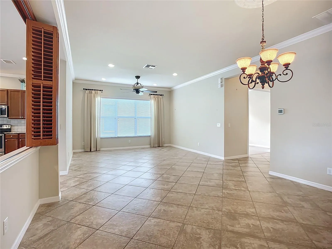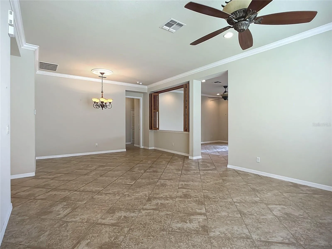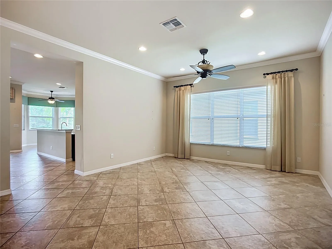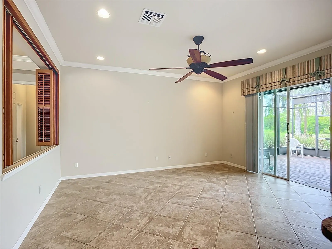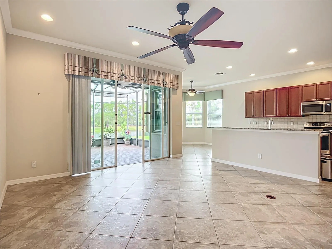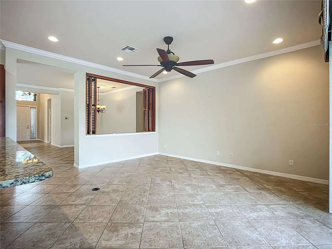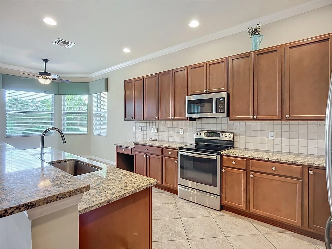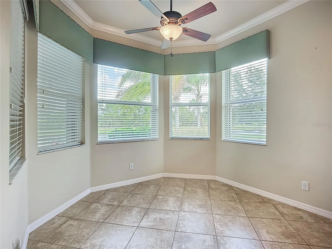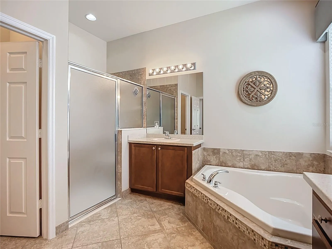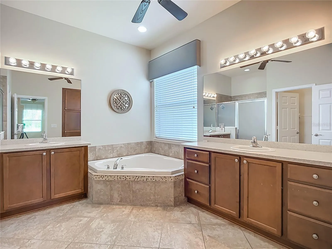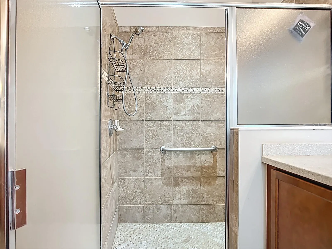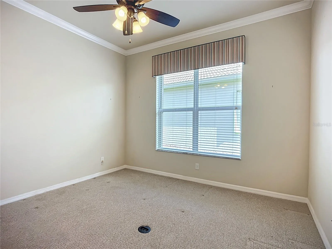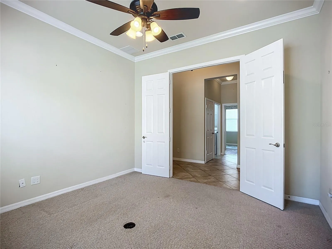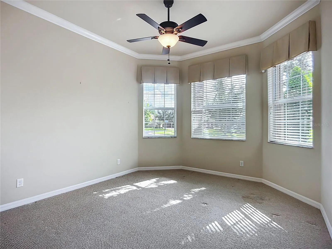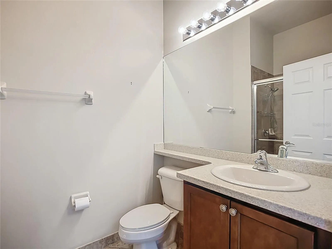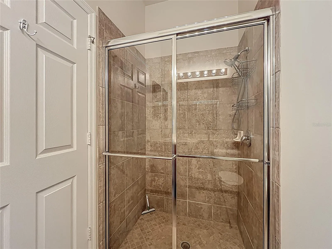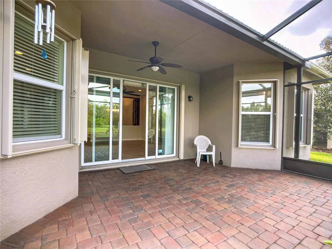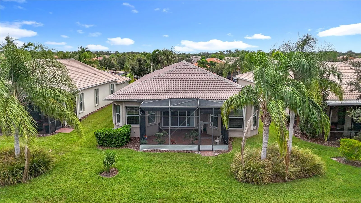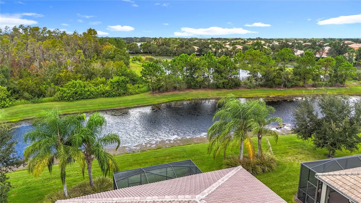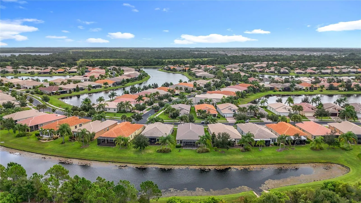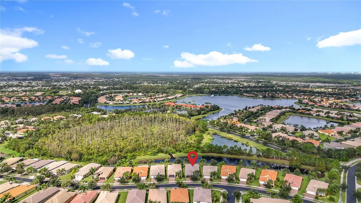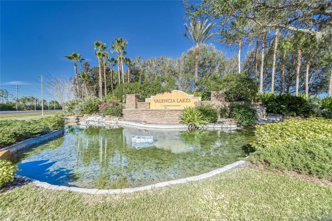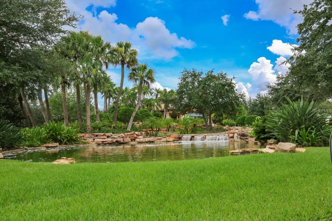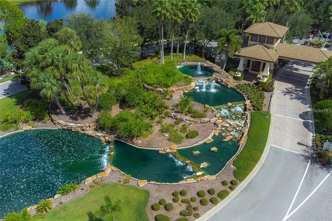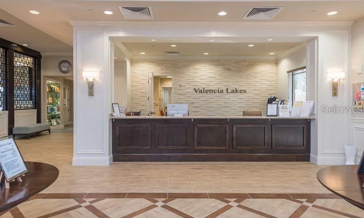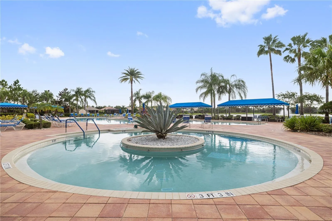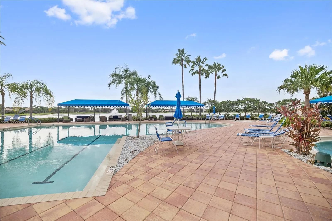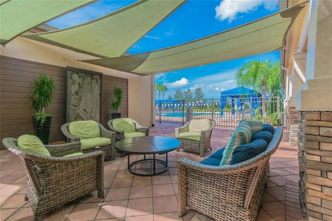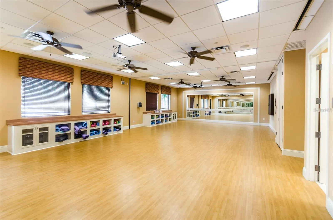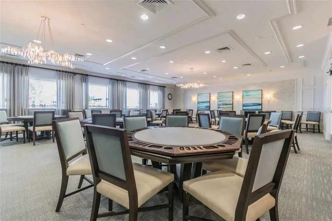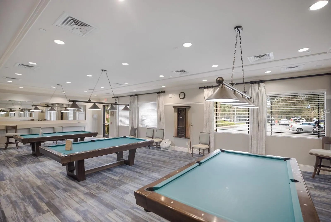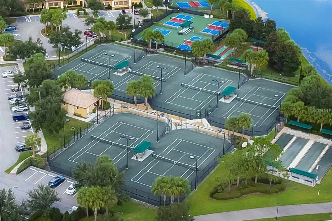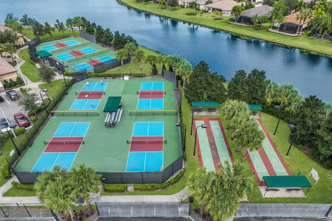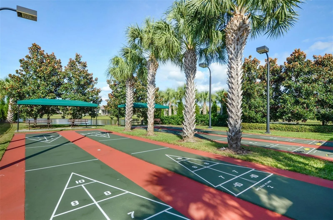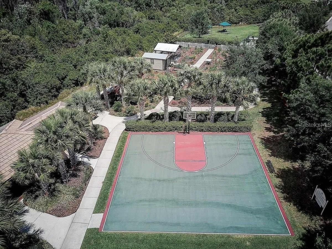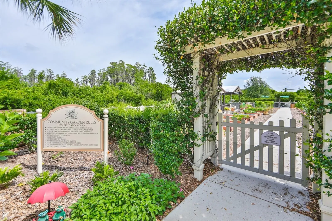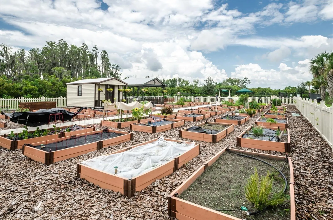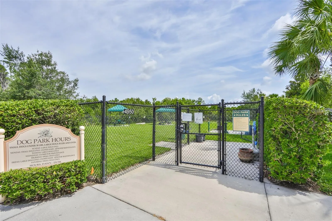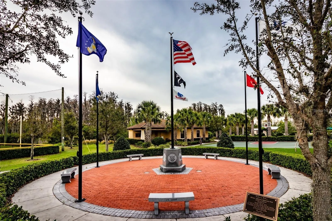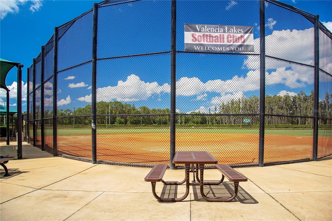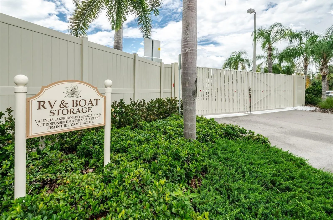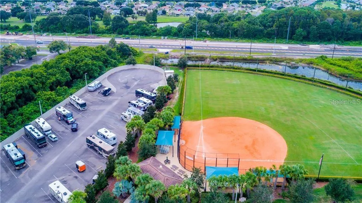Property Description
Welcome to this amazing 3 bedroom plus den, 3-bathroom Roma model single family home with many upgrades and lovely, serene water and nature preservation views! From here, there is only a short walk to all of the Valencia Lakes world class amenities catering specifically to an active adult lifestyle. The house is built on an oversized lot surrounded by colorful, tropical landscaping and white stone accent boarders contributing to an unforgettable impression of beauty and tranquility. The front entryway with screened enclosure features an 8 ft front door leading inside to a 14 ft tall spacious foyer flowing into an open floor plan – ideal for entertainment and daily living. Ceramic tiles are laid diagonally throughout the main areas. Elegant crown molding and coffered ceilings in the foyer and the primary bedroom add additional sophistication. The gourmet kitchen designed for entertaining boasts top-of-the-line quality maple cabinetry with soft closing drawers, over/under lighting and a custom-built pantry with sliding shelving. Upgraded stainless steel appliances include a stove, French type door refrigerator, dishwasher and microwave. The granite countertops with tastefully selected neutral backsplash feature a raised center island that expands to become a bar area with generous space for seating. A comfortable breakfast/dinette with a bay window facing the breathtaking water and preservation view is conveniently located just off the kitchen. A formal dining room located off the living room can comfortably accommodate large gatherings. The spacious primary bedroom offers two generously sized walk-in closets with custom built shelving and drawers. The ensuite bath has two separate vanities with granite countertops, walk-in shower with decorative listello and built-in corner bench for relaxation. The 8ft sliding glass door of the Great Room leads to a beautiful, large extended lanai. Additional upgrades include water softener system, garage pro-wet/dry wall-mount vacuum, accordion hurricane shutters and gutters around the entire structure of the house. Valencia Lakes is a 55 and better active adult golf cart community with 40-acre waterfront outdoor recreation area with resort-style heated pool, lap and resistance pool, 40,000 sq. ft. clubhouse, deluxe Bistro is to come soon, har-tru tennis courts, gym, half-court basketball, pickleball and bocce courts, dog park, baseball park, community garden, hundreds of clubs and activities, RV/boat storage area. Over 100 acres set aside as nature preserves; enjoy the quiet and solitude of peaceful views, birds & wildlife by the water. Great sense of community with great friendly neighbors. Please call for a private showing and experience this wonderful community for yourself. Tampa, St. Pete and Sarasota 30-45 minutes away. Close to the airport, medical facilities, shopping and golf.
Features
- Heating System:
- Central, Electric
- Cooling System:
- Central Air
- Exterior Features:
- Lighting, Private Mailbox, Rain Gutters, Sidewalk, Sliding Doors, Garden, Hurricane Shutters, Shade Shutter(s)
- Flooring:
- Carpet, Ceramic Tile, Laminate
- Interior Features:
- Ceiling Fans(s), Crown Molding, Open Floorplan, Thermostat, Walk-In Closet(s), Eat-in Kitchen, Primary Bedroom Main Floor, Split Bedroom, Window Treatments, High Ceilings, Stone Counters, Solid Wood Cabinets, Solid Surface Counters, Built-in Features, Coffered Ceiling(s)
- Laundry Features:
- Inside, Laundry Room
- Sewer:
- Public Sewer
- Utilities:
- Cable Available, Public, Electricity Connected, Phone Available, Sewer Connected, Underground Utilities, Water Connected, BB/HS Internet Available
Appliances
- Appliances:
- Range, Dishwasher, Refrigerator, Washer, Dryer, Electric Water Heater, Microwave, Disposal, Water Softener
Address Map
- Country:
- US
- State:
- FL
- County:
- Hillsborough
- City:
- Wimauma
- Subdivision:
- VALENCIA LAKES TR J PH 1
- Zipcode:
- 33598
- Street:
- CAPE CORAL
- Street Number:
- 16113
- Street Suffix:
- DRIVE
- Longitude:
- W83° 40' 32.6''
- Latitude:
- N27° 43' 53.6''
- Direction Faces:
- Southeast
- Directions:
- From I-75 take exit 246 and exit to Big Bend Rd. Then turn to 301 HWY going South approximately 4 miles to Valencia Lakes main entrance on 301 HWY (on the left). Please use visitors' side to enter the community. Please state at the kiosk that you are a realtor and provide/confirm the address of the property for access. Be prepared to show your DL. At the stop sign at the fountain, please turn right and drive to Cape Coral Drive and make a right and then another right. The home will be on your right.
- Mls Area Major:
- 33598 - Wimauma
- Zoning:
- PD
Additional Information
- Water Source:
- Public
- Virtual Tour:
- https://vimeo.com/1124181164/0afb30f565?share=copy
- Stories Total:
- 1
- Senior Community Yn:
- 1
- On Market Date:
- 2025-10-04
- Levels:
- One
- Garage:
- 2
- Foundation Details:
- Slab
- Construction Materials:
- Block, Stucco
- Community Features:
- Sidewalks, Street Lights, Clubhouse, Pool, Association Recreation - Owned, Deed Restrictions, Park, Golf Carts OK, Fitness Center, Gated Community - Guard, Wheelchair Access, Irrigation-Reclaimed Water, Dog Park, Tennis Court(s)
- Building Size:
- 3045
- Attached Garage Yn:
- 1
- Association Amenities:
- Basketball Court,Clubhouse,Fitness Center,Gated,Lobby Key Required,Maintenance,Optional Additional Fees,Pickleball Court(s),Pool,Recreation Facilities,Sauna,Shuffleboard Court,Spa/Hot Tub,Tennis Court(s),Trail(s),Wheelchair Access
Financial
- Association Fee:
- 1740
- Association Fee Frequency:
- Quarterly
- Association Fee Includes:
- Maintenance Grounds, Pool, Cable TV, Common Area Taxes, Escrow Reserves Fund, Internet, Maintenance Structure, Management, Private Road, Recreational Facilities, Guard - 24 Hour
- Association Yn:
- 1
- Tax Annual Amount:
- 5940.87
Listing Information
- List Agent Mls Id:
- 82402461
- List Office Mls Id:
- 260000779
- Listing Term:
- Cash,Conventional,VA Loan
- Mls Status:
- Active
- Modification Timestamp:
- 2025-10-05T11:16:09Z
- Originating System Name:
- Stellar
- Special Listing Conditions:
- None
- Status Change Timestamp:
- 2025-10-04T19:54:46Z
Residential For Sale
16113 Cape Coral Dr, Wimauma, Florida 33598
4 Bedrooms
3 Bathrooms
2,467 Sqft
$508,500
Listing ID #TB8433984
Basic Details
- Property Type :
- Residential
- Listing Type :
- For Sale
- Listing ID :
- TB8433984
- Price :
- $508,500
- Bedrooms :
- 4
- Bathrooms :
- 3
- Square Footage :
- 2,467 Sqft
- Year Built :
- 2014
- Lot Area :
- 0.15 Acre
- Full Bathrooms :
- 3
- Property Sub Type :
- Single Family Residence
- Roof:
- Tile





