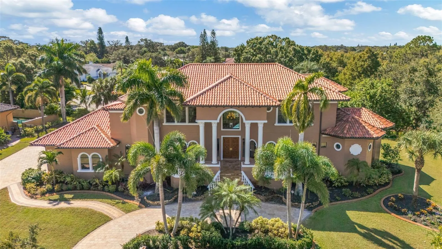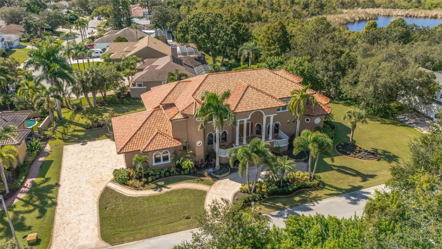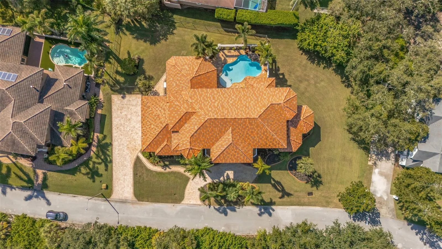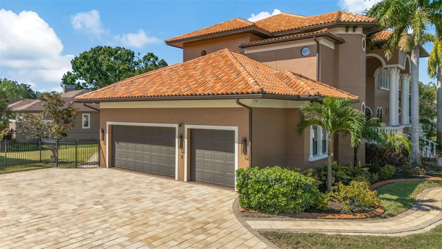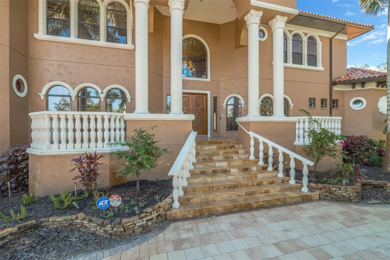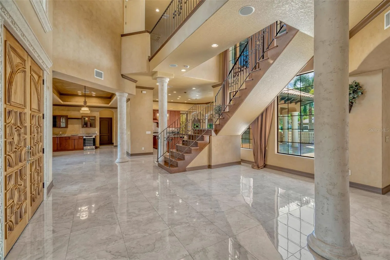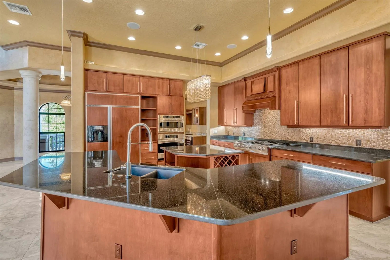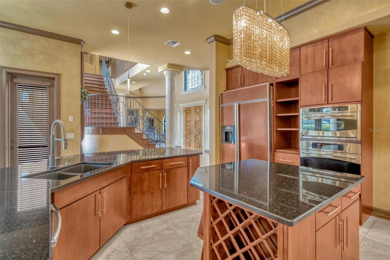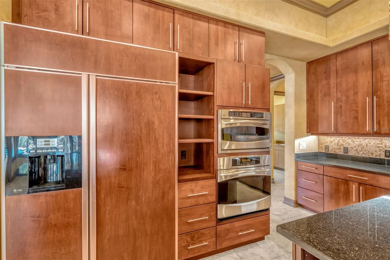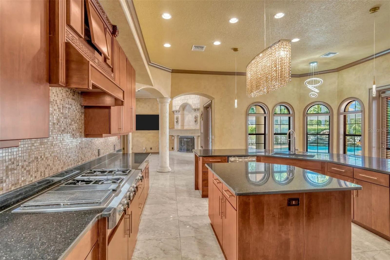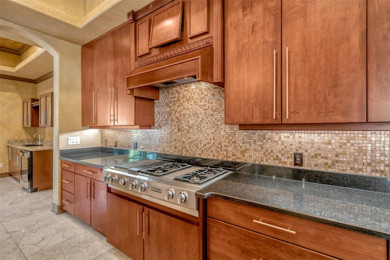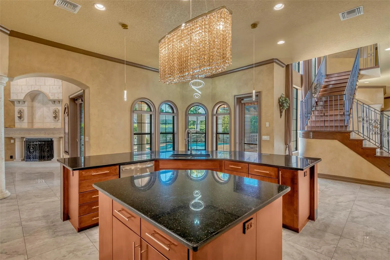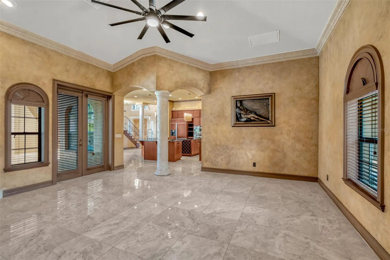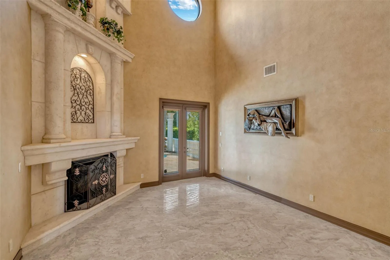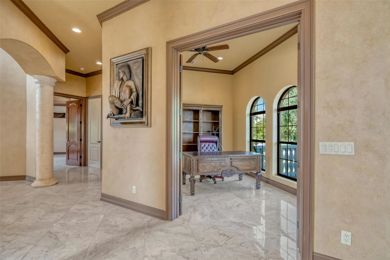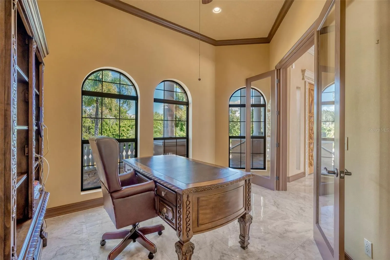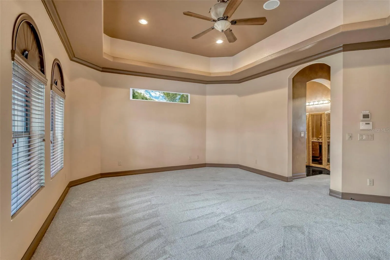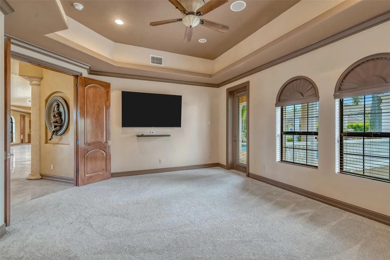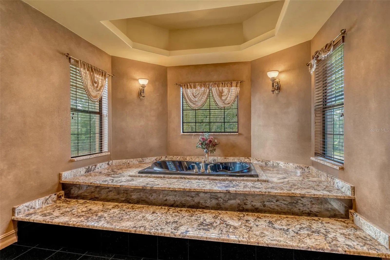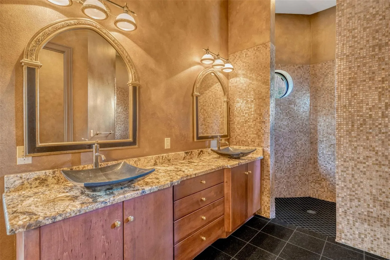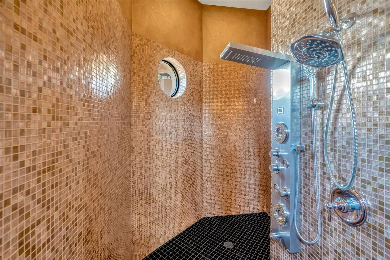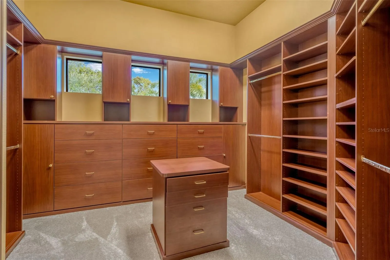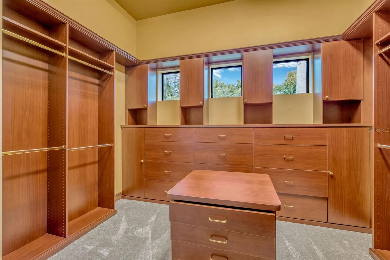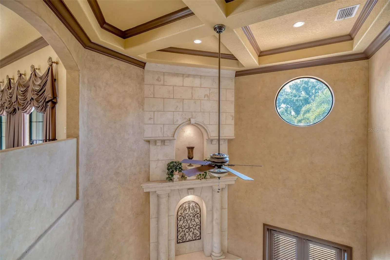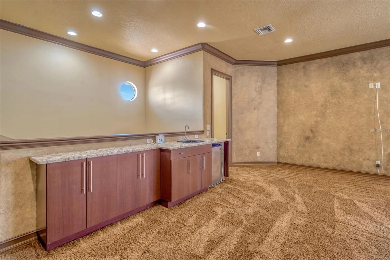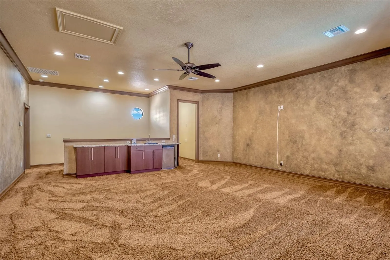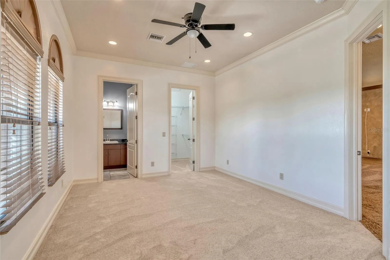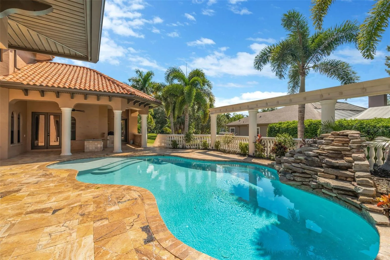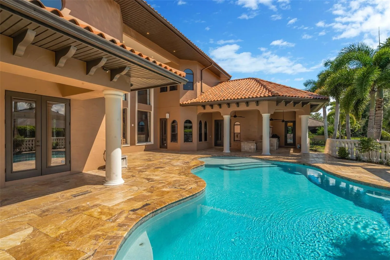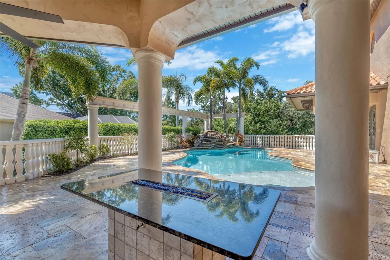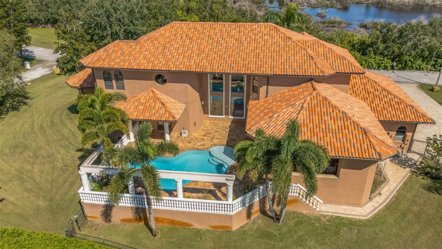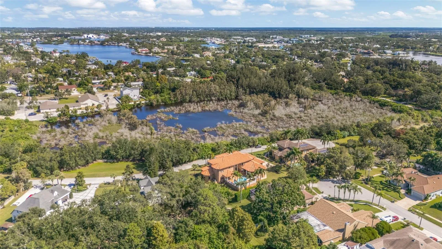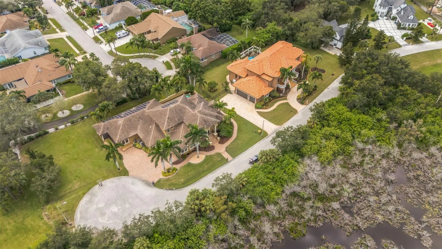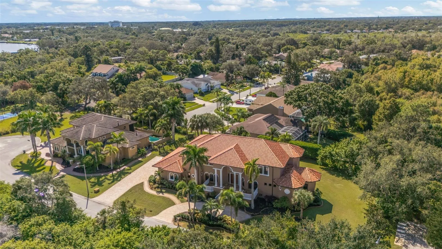Property Description
Custom built Mediterranean home with no detail missed in this well thought out design. Lavishly appointed, this elegant home offers four bedroom suites, four full plus two half-baths, game room with wet bar, an office and a three car-garage. The gourmet eat-in kitchen overlooks the family room and features a chef-friendly island, top-of-the-line appliances and granite counters. Soaring ceilings, decorative moldings, two fireplaces and a dramatic, floating staircase are just a few of the amenities. The split bedroom plan includes spacious rooms with large walk-in closets and private baths. Just off the executive office, the master suite with sitting area boasts an incredible master bath with granite floors, glass tile shower, a luxurious hydro/jetted spa,and HUGE walk-in California closet. Entertain poolside at the resort style backyard with full outdoor kitchen! This tropical oasis includes a refreshing pool with remote controlled rock waterfall, full outdoor kitchen, an abundance of lanai space for lounging with surround sound. Sitting on an over-sized 1/2 acre+ fenced lot, this home is conveniently located walking distance from the local beaches and schools. Never flooded, built high and dry and includes a full house generator!
Features
- Swimming Pool:
- Gunite
- Heating System:
- Central
- Cooling System:
- Central Air
- Fence:
- Fenced
- Fireplace:
- Gas
- Patio:
- Covered, Rear Porch, Front Porch, Deck
- Parking:
- Driveway, Garage Door Opener, Garage Faces Side
- Exterior Features:
- Lighting, Private Mailbox, Rain Gutters, French Doors, Outdoor Grill, Outdoor Kitchen
- Flooring:
- Carpet, Ceramic Tile
- Interior Features:
- Ceiling Fans(s), Crown Molding, Open Floorplan, Walk-In Closet(s), Kitchen/Family Room Combo, Primary Bedroom Main Floor, Window Treatments, High Ceilings, Stone Counters, Solid Wood Cabinets, Wet Bar
- Laundry Features:
- Inside
- Pool Private Yn:
- 1
- Sewer:
- Public Sewer
- Utilities:
- Cable Connected, Electricity Connected, Sewer Connected, Water Connected, Natural Gas Available
Appliances
- Appliances:
- Range, Dishwasher, Refrigerator, Washer, Dryer, Microwave, Disposal, Range Hood, Water Softener
Address Map
- Country:
- US
- State:
- FL
- County:
- Pinellas
- City:
- Tarpon Springs
- Subdivision:
- INNESS PARK EXT
- Zipcode:
- 34689
- Street:
- ASHLAND
- Street Number:
- 1079
- Street Suffix:
- AVENUE
- Longitude:
- W83° 13' 43.7''
- Latitude:
- N28° 8' 33.5''
- Direction Faces:
- North
- Directions:
- Gulf Rd to Ashland Ave
- Mls Area Major:
- 34689 - Tarpon Springs
Neighborhood
- Elementary School:
- Sunset Hills Elementary-PN
- High School:
- Tarpon Springs High-PN
- Middle School:
- Tarpon Springs Middle-PN
Additional Information
- Lot Size Dimensions:
- 205x123
- Water Source:
- Public
- Virtual Tour:
- https://www.propertypanorama.com/instaview/stellar/W7879362
- Stories Total:
- 2
- Previous Price:
- 2095000
- On Market Date:
- 2025-10-02
- Lot Features:
- Cul-De-Sac
- Levels:
- Two
- Garage:
- 3
- Foundation Details:
- Crawlspace, Stem Wall
- Construction Materials:
- Block, Stucco
- Building Size:
- 7325
- Attached Garage Yn:
- 1
Financial
- Association Fee:
- 400
- Association Fee Frequency:
- Annually
- Association Yn:
- 1
- Tax Annual Amount:
- 14408.48
Listing Information
- Co List Agent Full Name:
- Angela Abbas
- Co List Agent Mls Id:
- 261547108
- Co List Office Mls Id:
- 285515029
- Co List Office Name:
- ABBAS REALTY GROUP LLC
- List Agent Mls Id:
- 260030333
- List Office Mls Id:
- 285515029
- Listing Term:
- Cash,Conventional
- Mls Status:
- Active
- Modification Timestamp:
- 2025-11-20T21:55:10Z
- Originating System Name:
- Stellar
- Special Listing Conditions:
- None
- Status Change Timestamp:
- 2025-10-02T15:07:04Z
Residential For Sale
1079 Ashland Ave, Tarpon Springs, Florida 34689
4 Bedrooms
6 Bathrooms
5,581 Sqft
$1,895,000
Listing ID #W7879362
Basic Details
- Property Type :
- Residential
- Listing Type :
- For Sale
- Listing ID :
- W7879362
- Price :
- $1,895,000
- Bedrooms :
- 4
- Bathrooms :
- 6
- Half Bathrooms :
- 2
- Square Footage :
- 5,581 Sqft
- Year Built :
- 2007
- Lot Area :
- 0.57 Acre
- Full Bathrooms :
- 4
- Property Sub Type :
- Single Family Residence
- Roof:
- Tile

