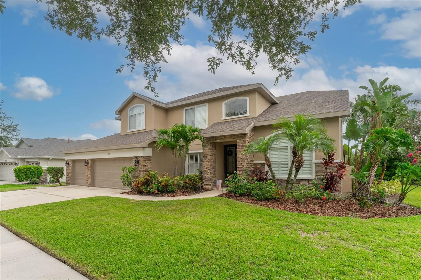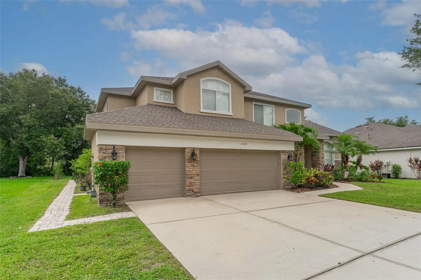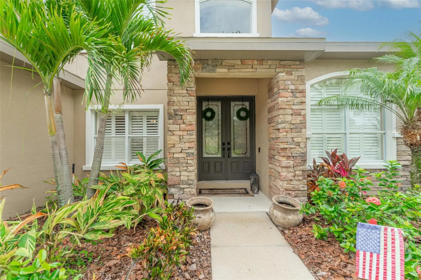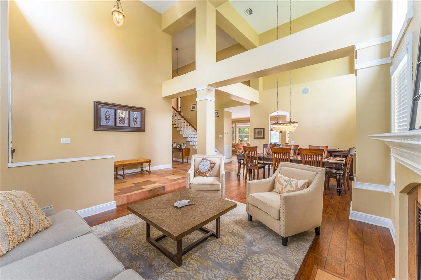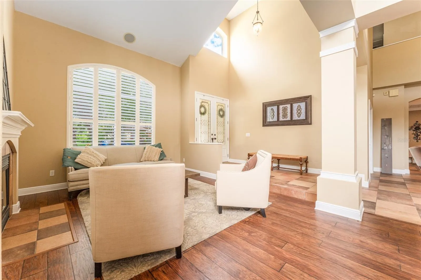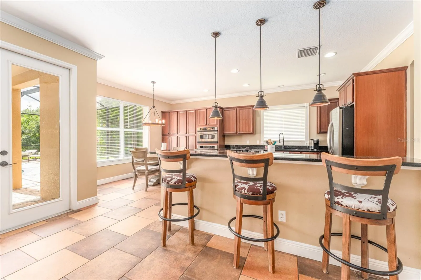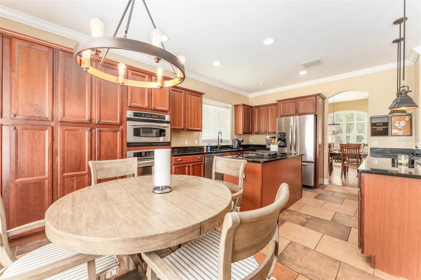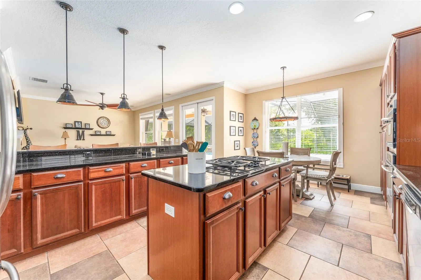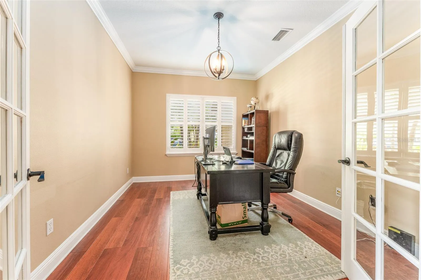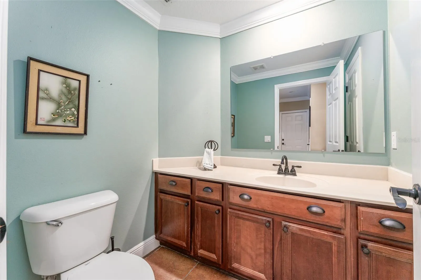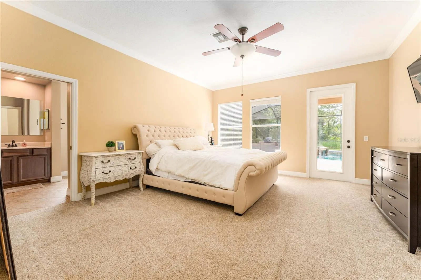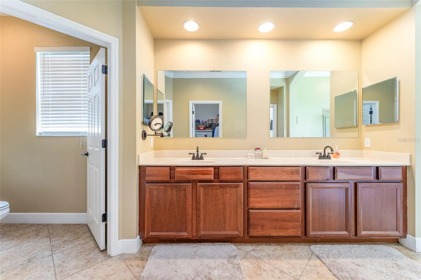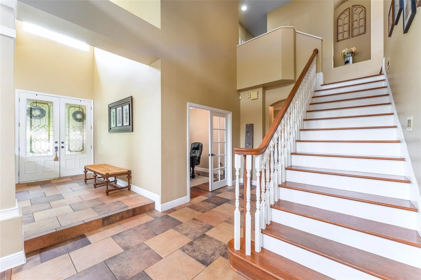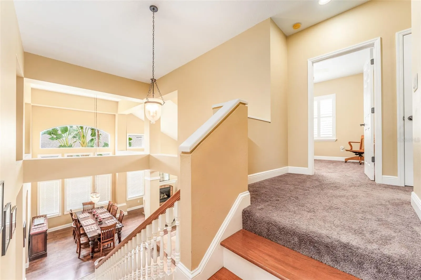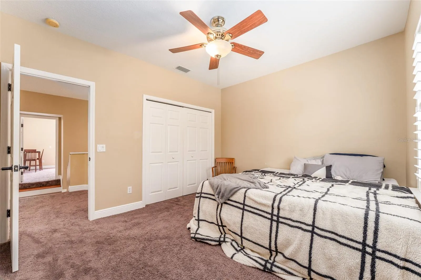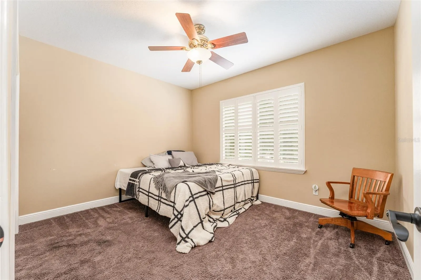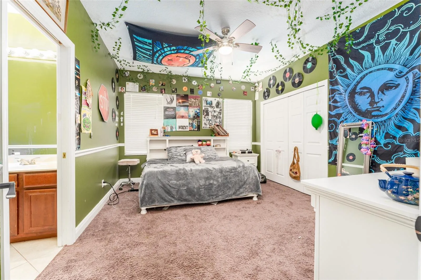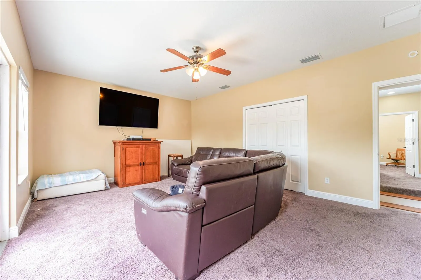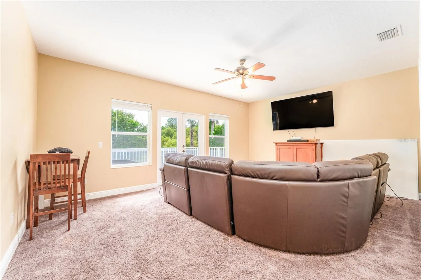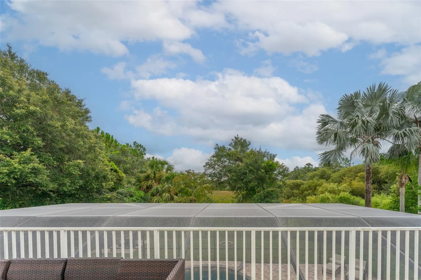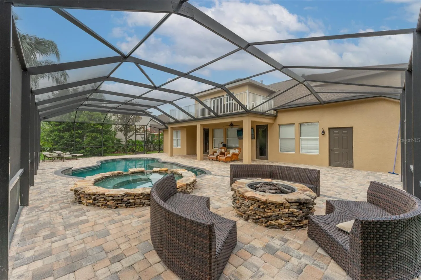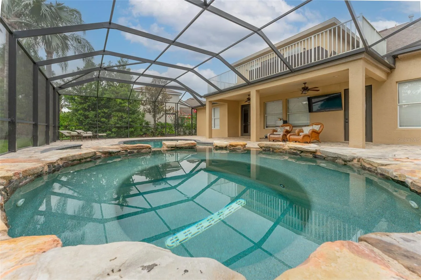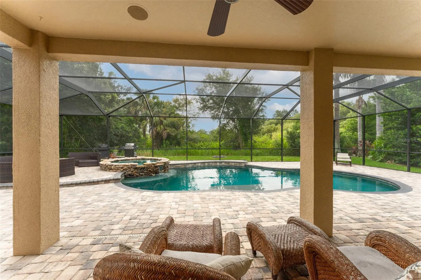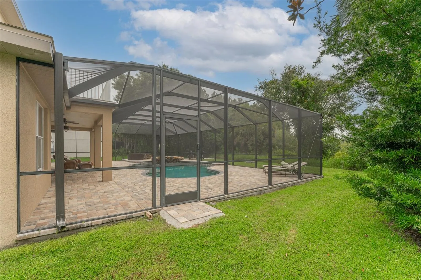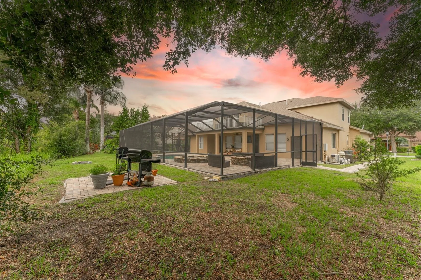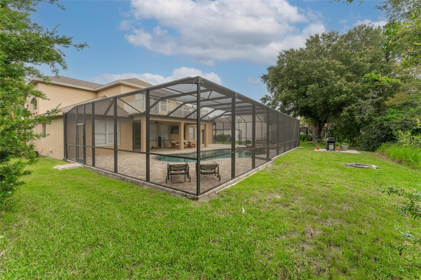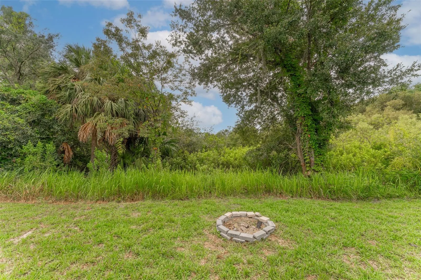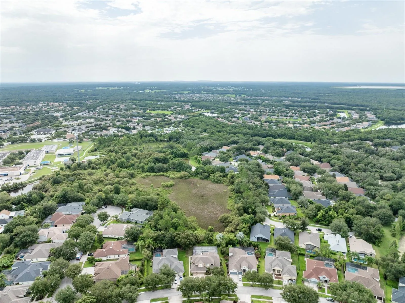Property Description
Welcome to one of the most sought-after neighborhoods in Fishhawk Ranch; Ibispark! Nestled on a spacious lot with conservation views, this impressive 5-bedroom, 4.5-bathroom pool home offers ample space and luxurious features, perfect for both privacy and entertaining. The 5th bedroom could be used as a bonus room. Upon entry, the grand high ceilings and formal areas create a striking first impression. The kitchen is beautifully appointed with upgraded cabinets and overlooks the cozy family room, complete with a gas fireplace and sliders leading out to the inviting pool area. The main floor boasts a generously sized office, which could easily serve as an additional bedroom, along with a convenient half bath nearby. The expansive master bedroom features a private entrance to the pool area and a spacious master bathroom with a superb shower. Upstairs, discover four more large secondary bedrooms, including a versatile fourth bedroom that could double as a bonus room, featuring a private balcony with views of the conservation area and pool. Two full bathrooms on this level ensure comfort and convenience for all. Outside, enjoy the oasis-like pool area, perfect for relaxation and gatherings with an exterior pool bath!. With its tranquil conservation backdrop, this space offers privacy and a serene atmosphere. Centrally located within Fishhawk Ranch, Ibispark provides easy access to all the community’s schools and amenities, ensuring a convenient lifestyle for its residents. This home offers the perfect blend of comfort, style, and functionality in an ideal location. Schedule your appointment today and seize the opportunity to make this impressive property your new home.–
Features
: In Ground, Salt Water, Screen Enclosure, Heated
: Heat Pump, Natural Gas
: Central Air
: Gas
: Covered, Rear Porch, Screened
: Driveway, Garage Door Opener, Oversized
: Traditional
: Lighting, Balcony, Irrigation System, Private Mailbox, Rain Gutters, Sidewalk, Sliding Doors
: Carpet, Tile
: Ceiling Fans(s), Crown Molding, Thermostat, Walk-In Closet(s), Eat-in Kitchen, Primary Bedroom Main Floor, Split Bedroom, Window Treatments, High Ceilings, Vaulted Ceiling(s), Stone Counters, Tray Ceiling(s)
: Laundry Room
1
: Public Sewer
: Cable Connected, Electricity Connected, Sewer Connected, Water Connected, Street Lights, Natural Gas Connected
: Blinds
Appliances
: Range, Dishwasher, Refrigerator, Washer, Dryer, Microwave, Disposal, Gas Water Heater
Address Map
US
FL
Hillsborough
Lithia
FISHHAWK RANCH PH 2 PRCL
33547
IBISRIDGE DR
15719
Northwest
From I-75, Take exit 250 (Gibsonton Drive) heading east. Stay heading east as road names will change from Gibsonton Dr to Boyette Road to Fishhawk Blvd. Take Fishhawk Blvd to Osprey Ridge Dr and make right. Follow Osprey Ridge Dr to Ibispark Dr and make left, then make first right onto Ibisridge Dr and follow to home.
33547 - Lithia
PD
Neighborhood
Fishhawk Creek-HB
Newsome-HB
Randall-HB
Additional Information
: Public
2024-07-11
: Sidewalk, Paved, Landscaped, Oversized Lot, Street Dead-End
: Two
3
: Slab
: Block, Stucco, Stone
: Sidewalks, Clubhouse, Pool, Deed Restrictions, Park, Playground, Tennis Courts, Fitness Center, Irrigation-Reclaimed Water, Dog Park
4744
1
Basketball Court,Clubhouse,Fitness Center,Park,Pickleball Court(s),Playground,Pool,Tennis Court(s),Trail(s)
Financial
120
Annually
: Pool, Recreational Facilities, Security
1
9732
Listing Information
261545317
779956
Cash,Conventional,FHA,VA Loan
Sold
2024-08-31T12:43:07Z
Stellar
: None
2024-08-31T12:41:08Z
Residential For Sale
15719 Ibisridge Dr, Lithia, Florida 33547
5 Bedrooms
5 Bathrooms
3,492 Sqft
$839,000
Listing ID #T3540661
Basic Details
Property Type : Residential
Listing Type : For Sale
Listing ID : T3540661
Price : $839,000
View : Pool,Trees/Woods
Bedrooms : 5
Bathrooms : 5
Half Bathrooms : 1
Square Footage : 3,492 Sqft
Year Built : 2004
Lot Area : 0.31 Acre
Full Bathrooms : 4
Property Sub Type : Single Family Residence
Roof : Shingle

