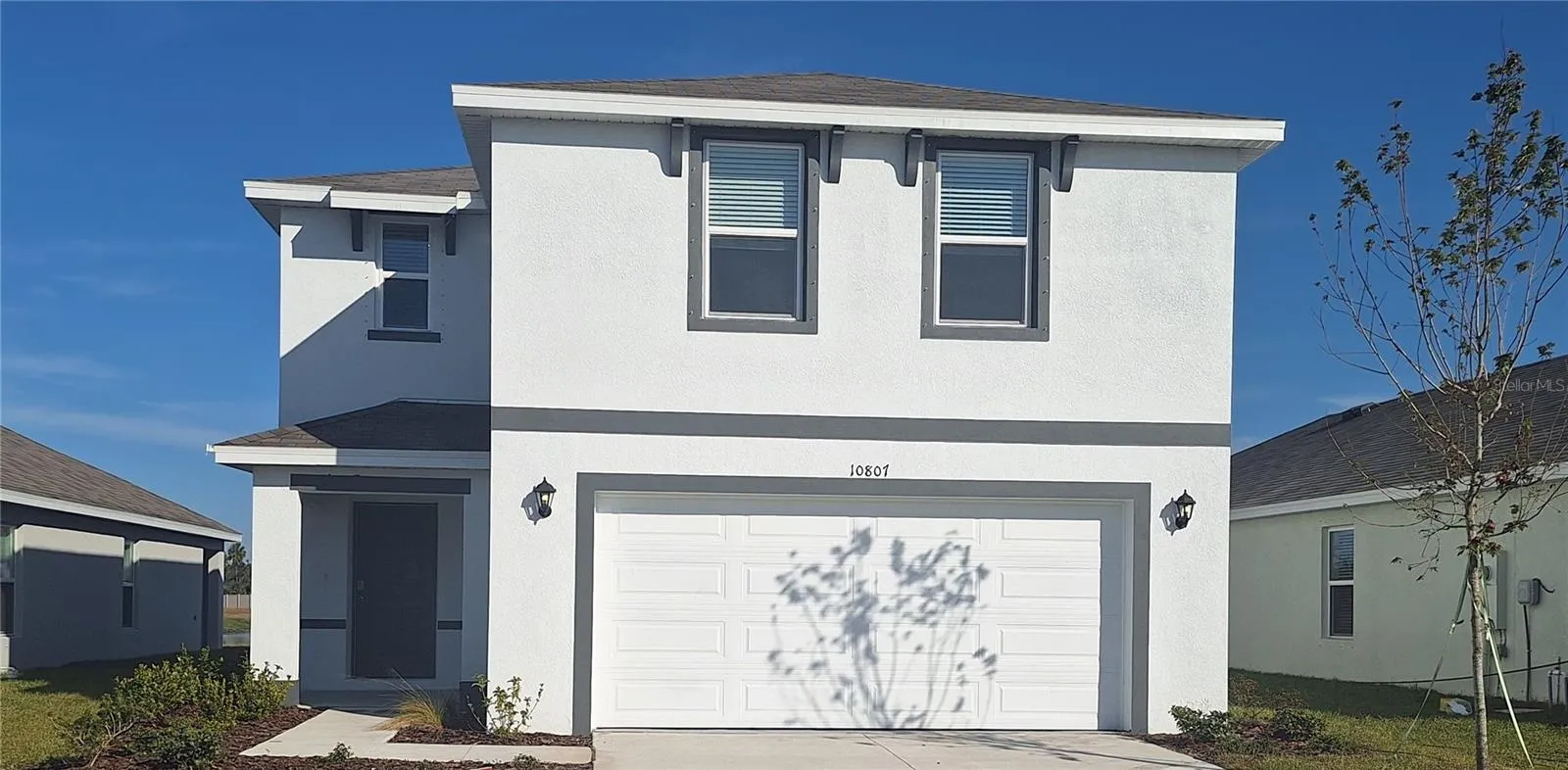Property Description
MOVE IN READY! RED TAG EVENT! Receive up to $20,000 towards closing costs and special interest rates with the use of our preferred lender plus up to an additional $5,000 in price reductions through January 19th. Contact a new home sales consultant for more details. This all-concrete block constructed, two-story home includes a kitchen overlooking the living and dining area, a powder bath, two storage closets, and an outdoor patio on the first floor. Upstairs, the large owner’s suite includes a big walk-in closet and ensuite bathroom with a linen closet. Three other bedrooms share a second bathroom. The loft at the top of the stairs provides extra space for work and play, as well as an additional closet for more storage space. This home comes with a refrigerator, built-in dishwasher, electric range, microwave, washer, and dryer. Pictures, photographs, colors, features, and sizes are for illustration purposes only and will vary from the homes as built. Home and community information including pricing included features, terms, availability, and amenities are subject to change and prior sale at any time without notice or obligation.
Features
- Swimming Pool:
- Other
- Heating System:
- Central, Electric
- Cooling System:
- Central Air
- Exterior Features:
- Sliding Doors
- Flooring:
- Carpet, Luxury Vinyl
- Interior Features:
- Open Floorplan
- Laundry Features:
- Laundry Room
- Sewer:
- Public Sewer
- Utilities:
- Underground Utilities, BB/HS Internet Available
- Window Features:
- Low-Emissivity Windows
Appliances
- Appliances:
- Range, Dishwasher, Refrigerator, Washer, Dryer, Microwave, Disposal
Address Map
- Country:
- US
- State:
- FL
- County:
- Manatee
- City:
- Parrish
- Subdivision:
- OAKFIELD LAKES
- Zipcode:
- 34219
- Street:
- HIDDEN BANKS
- Street Number:
- 10807
- Street Suffix:
- GLEN
- Longitude:
- W83° 32' 38.3''
- Latitude:
- N27° 37' 26.7''
- Direction Faces:
- South
- Directions:
- From Sarasota Start on I-75 North Towards Tampa. At Exit 229, head right on the ramp for Moccasin Wallow Rd towards Parrish FL. Turn left onto Carter Rd. Turn right onto Buckeye Rd, then Turn left toward Gentle Current Way.
- Mls Area Major:
- 34219 - Parrish
- Zoning:
- PD-R
Neighborhood
- Elementary School:
- Barbara A. Harvey Elementary
- High School:
- Parrish Community High
- Middle School:
- Buffalo Creek Middle
Additional Information
- Water Source:
- Public
- Virtual Tour:
- https://www.propertypanorama.com/instaview/stellar/TB8305607
- Previous Price:
- 377990
- On Market Date:
- 2024-09-19
- Levels:
- Two
- Garage:
- 2
- Foundation Details:
- Slab
- Construction Materials:
- Block, Stucco
- Community Features:
- Sidewalks, Clubhouse, Pool
- Building Size:
- 2260
- Attached Garage Yn:
- 1
- Association Amenities:
- Clubhouse,Pool
Financial
- Association Fee:
- 215
- Association Fee Frequency:
- Quarterly
- Association Fee Includes:
- Pool
- Association Yn:
- 1
Listing Information
- List Agent Mls Id:
- 284019016
- List Office Mls Id:
- 261553727
- Listing Term:
- Cash,Conventional,FHA,VA Loan
- Mls Status:
- Sold
- Modification Timestamp:
- 2025-06-09T21:43:14Z
- Originating System Name:
- Stellar
- Special Listing Conditions:
- None
- Status Change Timestamp:
- 2025-03-07T15:54:42Z
Residential For Sale
10807 Hidden Banks Gln, Parrish, Florida 34219
4 Bedrooms
3 Bathrooms
2,260 Sqft
$378,990
Listing ID #TB8305607
Basic Details
- Property Type :
- Residential
- Listing Type :
- For Sale
- Listing ID :
- TB8305607
- Price :
- $378,990
- Bedrooms :
- 4
- Bathrooms :
- 3
- Half Bathrooms :
- 1
- Square Footage :
- 2,260 Sqft
- Year Built :
- 2024
- Lot Area :
- 0.17 Acre
- Full Bathrooms :
- 2
- New Construction Yn :
- 1
- Property Sub Type :
- Single Family Residence
- Roof:
- Shingle









