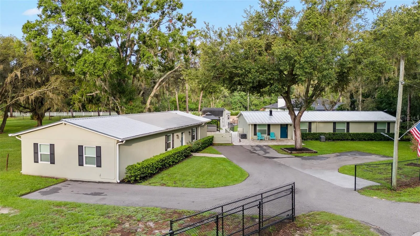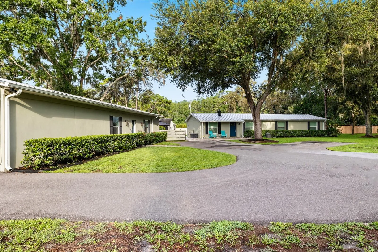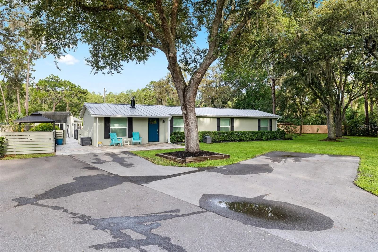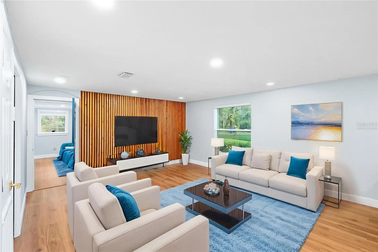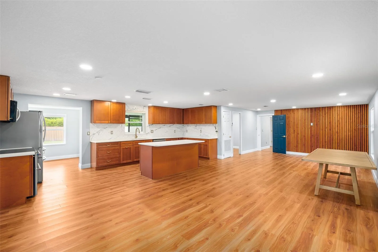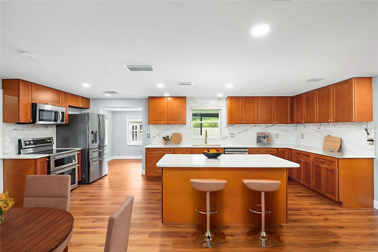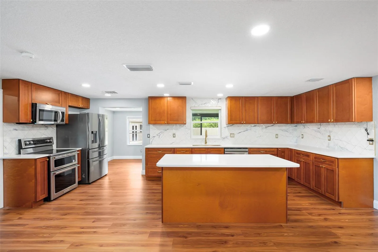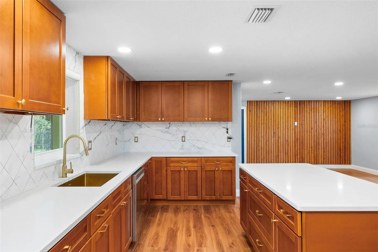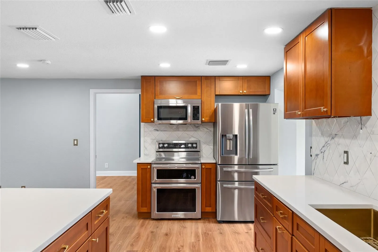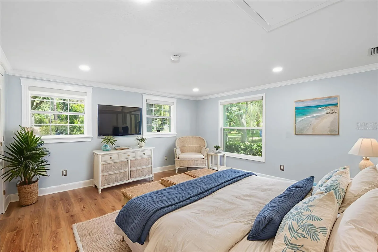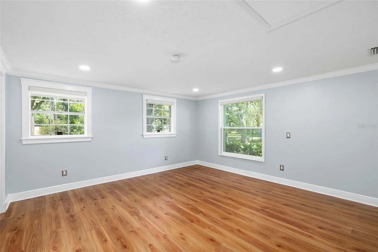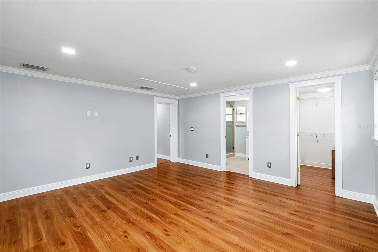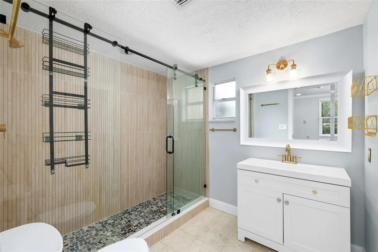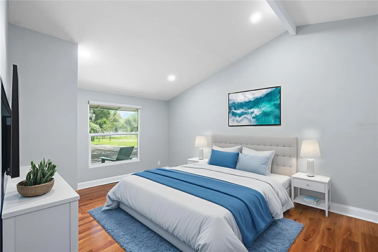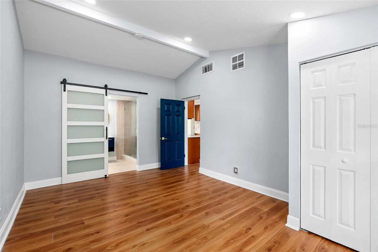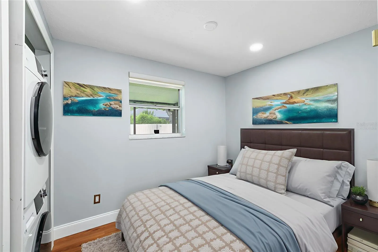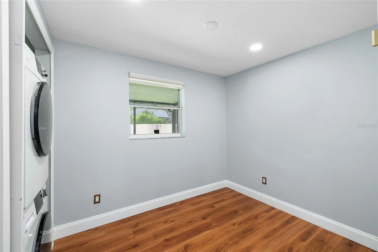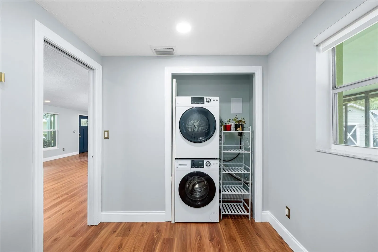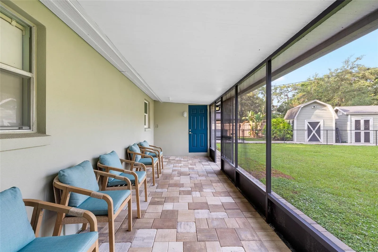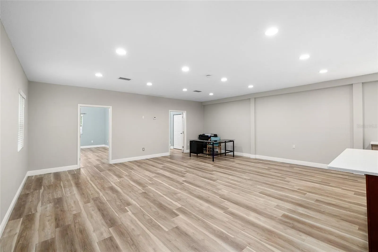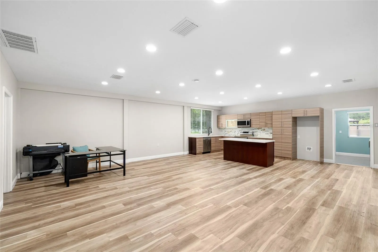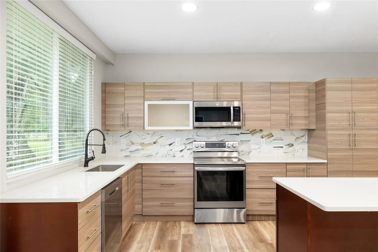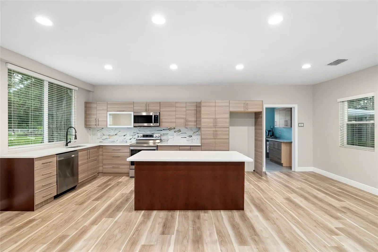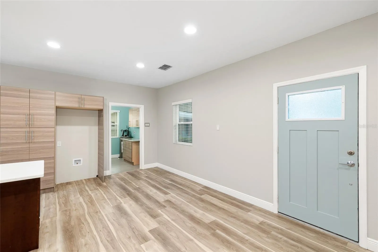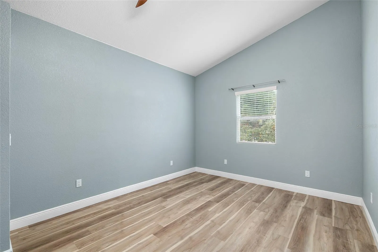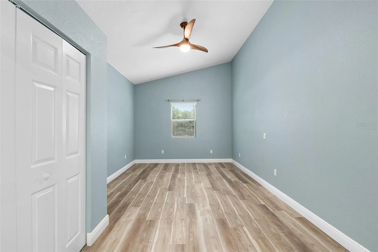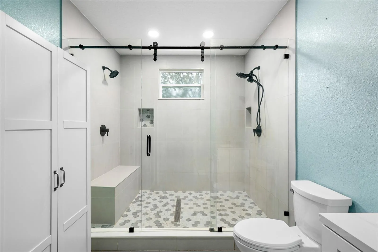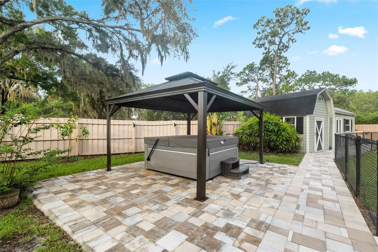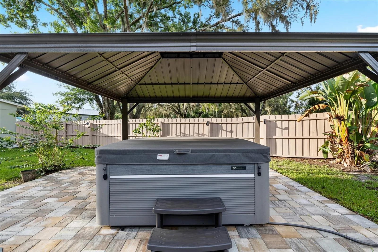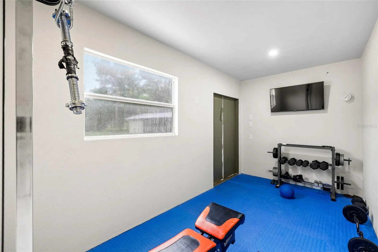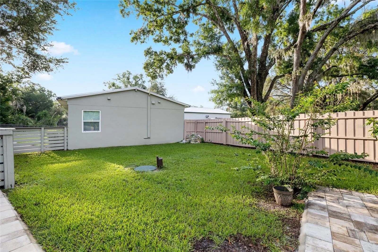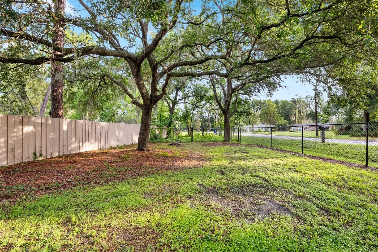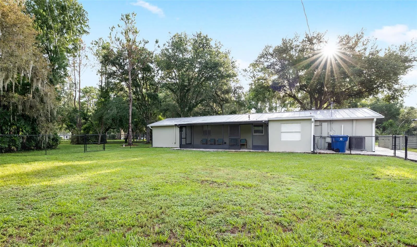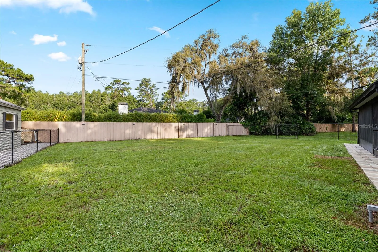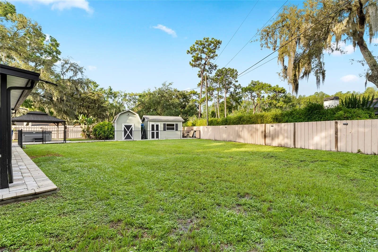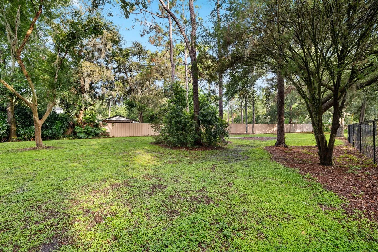Property Description
One or more photo(s) has been virtually staged. What an Incredible Property!!! 3/4 Acre in a Peaceful Country Setting! Located on a beautifully landscaped and totally fenced lot, there is no HOA or CDD and is perfect for you to enjoy. There is a second structure for recreation or for your office space. THE SECOND STRUCTURE IS NOT BEING MARKETED AS HABITABLE SPACE.
The home is 3BR/2BA approx. 1,516 sq. ft., crown molding, wood-cased windows, oversized walk-in closet, and luxurious ceramic tile bath in the primary suite. Gourmet kitchen has quartz countertops, solid wood cabinets, upgraded stainless steel appliances include double oven, range, refrigerator, dishwasher, and garbage disposal. Inside laundry with washer & dryer included. 342 sq. ft. screened, roof-covered lanai across the back of the home overlooking the privately fenced back yard. NOTE: BLACKTOP PARKING AREA COMPLETED AFTER PHOTOS TAKEN! Ample parking space for multiple vehicles.
Second structure has 1,416 sq. ft. In addition to main area here, could be the perfect office for your business, or a great recreation area and there are two additional rooms with ceiling fans. There is plenty of room for that pool table or any other entertainment systems. The oversized double-head shower, double vanities, and storage closet complete the bathroom. Inside laundry with washer and dryer included. Upgrades & features in home and second structure include luxury vinyl tile flooring, newer electric, plumbing, AC, and windows, metal roofs, large new septic system (2025), deepened well (2025). Bring your BOATS, RV’s and any other toys you may have. Outdoor Living includes: huge private and fenced backyard, brick paver gazebo area and outdoor Jacuzzi, additional storage shed and separate workout area. BRICK PAVER WALKWAY TO HOT TUB, SHED AND WORKOUT ROOM.
Located just minutes from shopping, dining, and schools … this property offers the best of peaceful country living with modern convenience. Easy to show — please allow 2 hours’ notice for all showings.
Features
: Central
: Central Air
: Chain Link, Fenced
: Covered, Enclosed, Rear Porch
: Assigned, Driveway, Open, Boat, Parking Pad, Converted Garage, RV Access/Parking
: Ranch
: Lighting, Private Mailbox, Rain Gutters
: Ceramic Tile, Luxury Vinyl
: Crown Molding, Open Floorplan, Thermostat, Walk-In Closet(s), Living Room/Dining Room Combo, Eat-in Kitchen, Kitchen/Family Room Combo, Split Bedroom, Window Treatments, Stone Counters, Solid Wood Cabinets, Solid Surface Counters
: Inside, Electric Dryer Hookup, Washer Hookup
: Septic Tank
: Cable Connected, Electricity Connected, Fire Hydrant
: Blinds, Display Window(s)
Appliances
: Range, Dishwasher, Refrigerator, Washer, Dryer, Microwave, Disposal, Water Softener, Exhaust Fan, Tankless Water Heater
Address Map
US
FL
Pasco
Land O Lakes
IVELMAR ESTATES
34638
GARDENIA
20544
DRIVE
Southwest
Take Hwy 589 toward Brooksville to exit 13 (North Dale Mabry). Left at North Dale Mabry. Follow to Hwy 41 - Land O Lakes Blvd and continue (about 9 miles) to left on Tower Road. Follow to Gardenia Drive to property.
34638 - Land O Lakes
AR/SFR/MH
Additional Information
: Well
https://www.tourfactory.com/idxr3220189
629900
2025-09-11
: In County, Paved, Cleared, Private, Level, Landscaped, Oversized Lot, Irregular Lot
: One
: Slab
: Block, Stucco
1854
Financial
2750
Listing Information
261503799
260060991
Cash,Conventional,VA Loan
Active
2025-09-17T20:38:12Z
Stellar
: None
2025-09-16T20:30:39Z
Residential For Sale
20544 Gardenia Dr, Land O Lakes, Florida 34638
3 Bedrooms
2 Bathrooms
1,512 Sqft
$550,000
Listing ID #TB8407775
Basic Details
Property Type : Residential
Listing Type : For Sale
Listing ID : TB8407775
Price : $550,000
View : Trees/Woods
Bedrooms : 3
Bathrooms : 2
Square Footage : 1,512 Sqft
Year Built : 1974
Lot Area : 0.73 Acre
Full Bathrooms : 2
Property Sub Type : Single Family Residence
Roof : Metal

