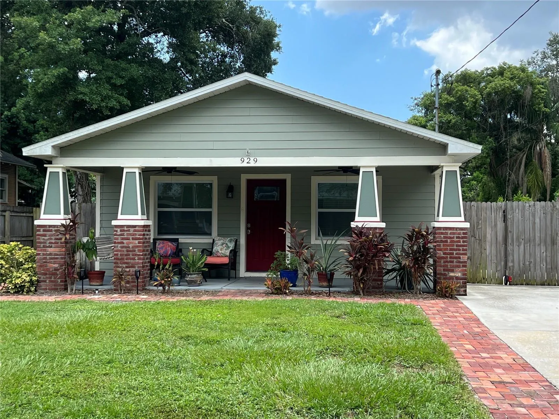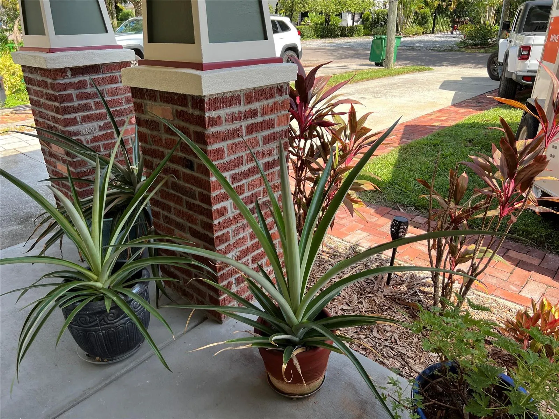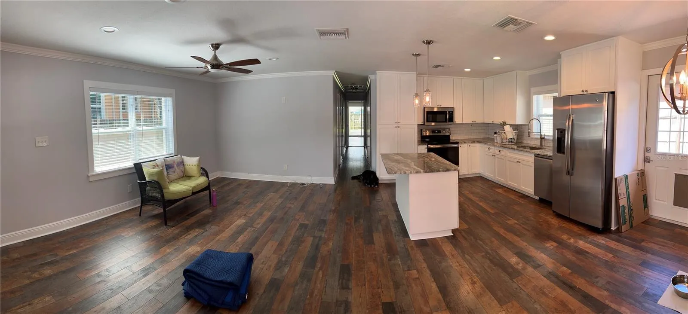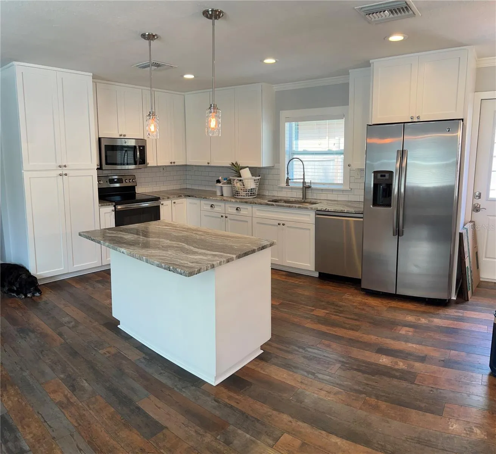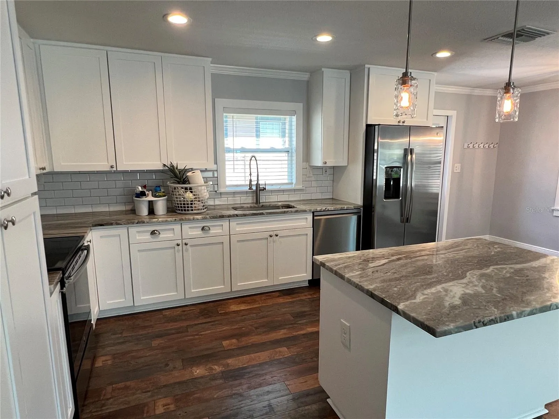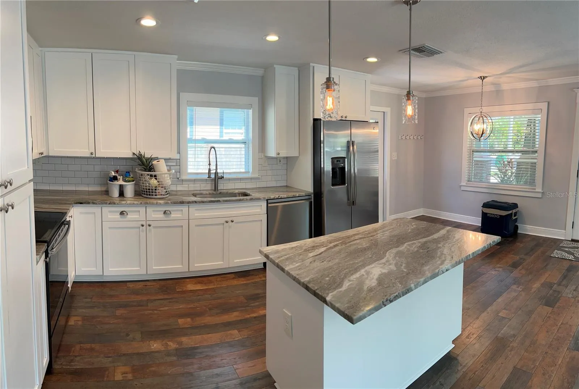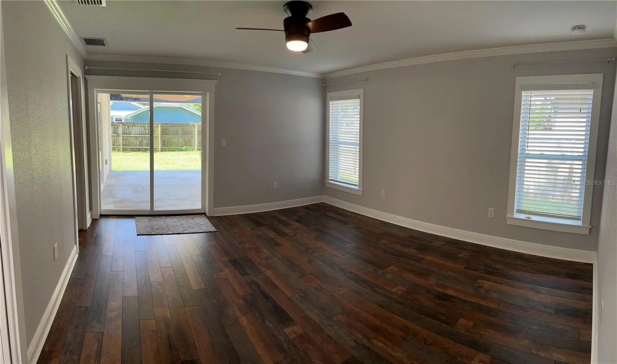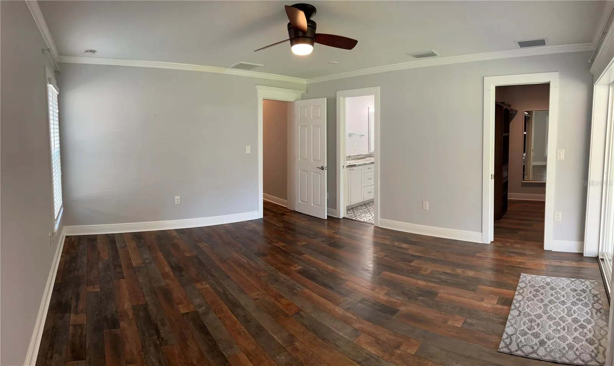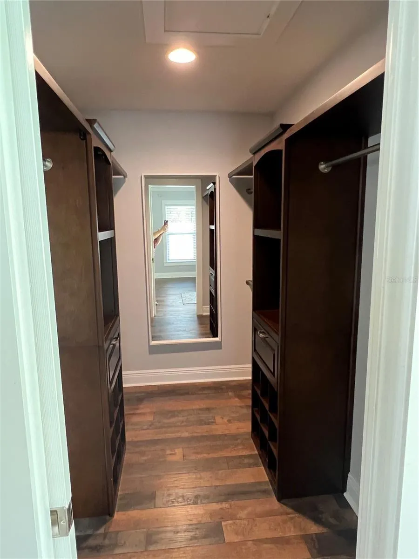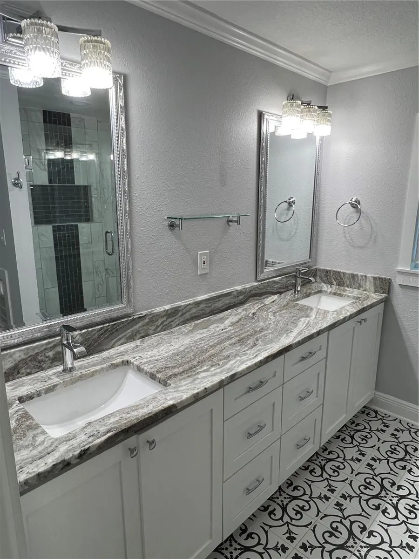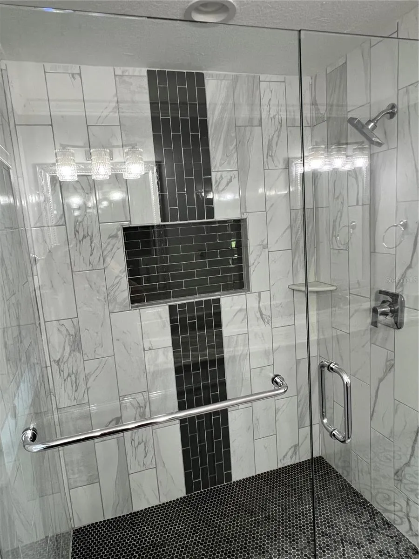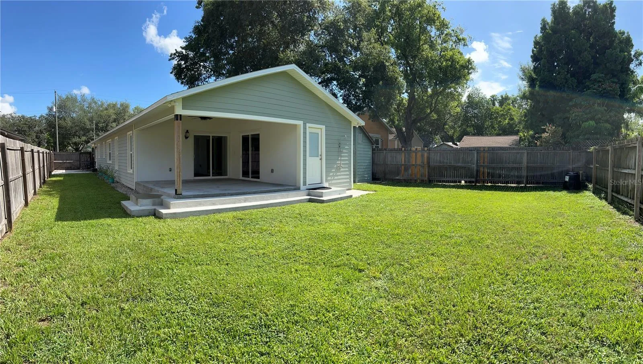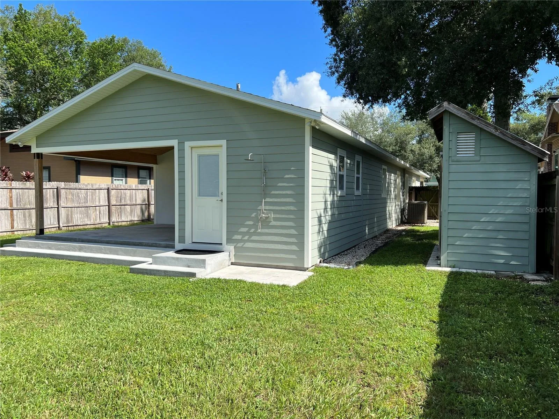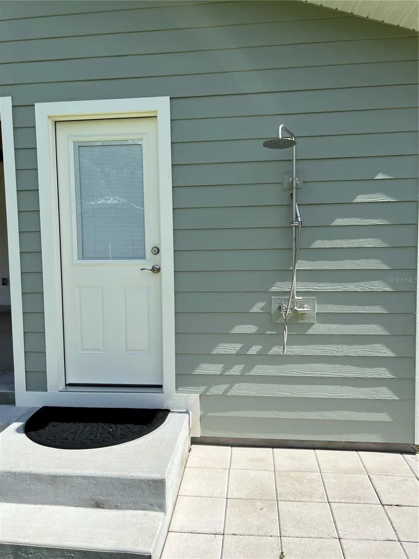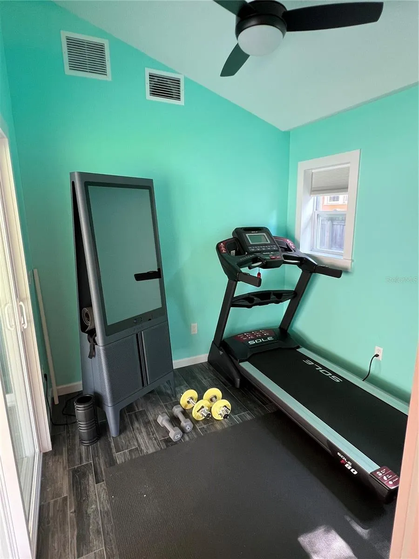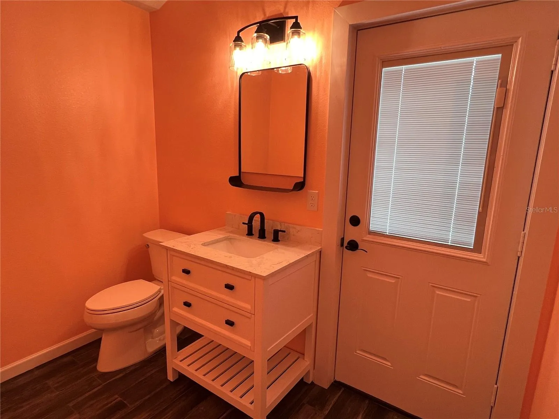Property Description
What a beautiful house!! And practically brand new! You’ll love all the details and special touches in this home. From the front porch swing to the massive covered porch in back, everything is just beautiful. The open floor plan has the living room / dining area / kitchen a great place to socialize. There’s crown molding in practically every room in the house. The kitchen boasts granite countertops, center island, 42″ white wood cabinets with soft-close doors and drawers, stainless steel appliances and a full floor-to-ceiling pantry. There is a large laundry room inside with utility sink, washer and dryer. The 2nd bedroom has a built-in Murphy bed. The LARGE master bedroom has a walk in closet with wood shelves and plenty of space to hang your clothes. The master bathroom offers granite countertops, double undermount sinks, large walk-in shower with tile niche and special lighting. There is a separate office / workout room off the master with its own 1/2 bathroom (and outside shower). The beautiful deck in back has double remote-controlled fans and wood ceiling. And the back yard has so much room…plus a separate locking shed AND concrete pad by the front gate. Lawn service is included. Schedule your private appointment now!! Lease must start within 2 weeks of application approval. Application fee is $100 per adult – non refundable. Anyone 18 or older residing in the residence must apply. Thorough credit and background checks will be done. Net income (income AFTER taxes) must be a minimum of 3x the rent – verification necessary. No evictions in the last 5 years. Renters insurance – contents and liability – is required.
Features
: Central, Electric
: Central Air
: Back Yard
: Covered, Rear Porch
: Sliding Doors
: Ceramic Tile, Laminate
: Ceiling Fans(s), Crown Molding, Open Floorplan, Walk-In Closet(s), Living Room/Dining Room Combo, Stone Counters, Solid Wood Cabinets
: Inside, Laundry Room
: Public Sewer
: Blinds
Appliances
: Range, Dishwasher, Refrigerator, Washer, Dryer, Microwave, Disposal
Address Map
US
FL
Hillsborough
Tampa
SHADOWLAWN
33603
SHADOWLAWN
929
AVENUE
From Hillsborough Avenue & Nebraska Avenue - travel South on Nebraska. Turn Left at street right before Duff's Famous Wings (Shadowlawn). Home is 2/3 down the street on the right.
33603 - Tampa / Seminole Heights
E
Additional Information
50x140
: Public
https://www.propertypanorama.com/instaview/stellar/TB8425318
2025-09-14
: One
1896
Listing Information
Kathy Masters
261502042
261560448
SYNERGISTIC REAL ESTATE LLC
261521931
261594472
Active
2025-09-14T20:47:10Z
Stellar
2025-09-14T17:19:50Z
Residential Lease For Rent
929 E Shadowlawn Ave, Tampa, Florida 33603
3 Bedrooms
3 Bathrooms
1,494 Sqft
$2,850
Listing ID #TB8425318
Basic Details
Property Type : Residential Lease
Listing Type : For Rent
Listing ID : TB8425318
Price : $2,850
Bedrooms : 3
Bathrooms : 3
Half Bathrooms : 1
Square Footage : 1,494 Sqft
Year Built : 1986
Lot Area : 0.16 Acre
Full Bathrooms : 2
Property Sub Type : Single Family Residence

