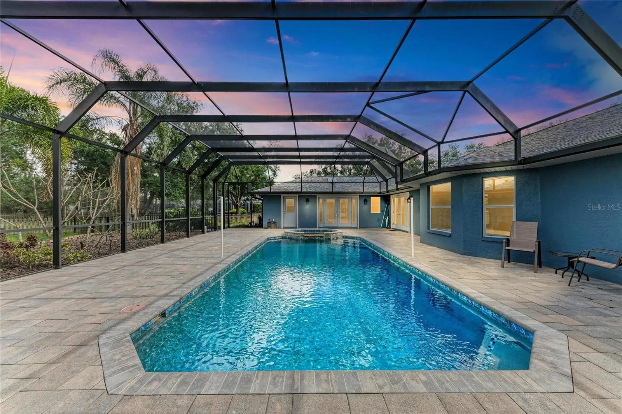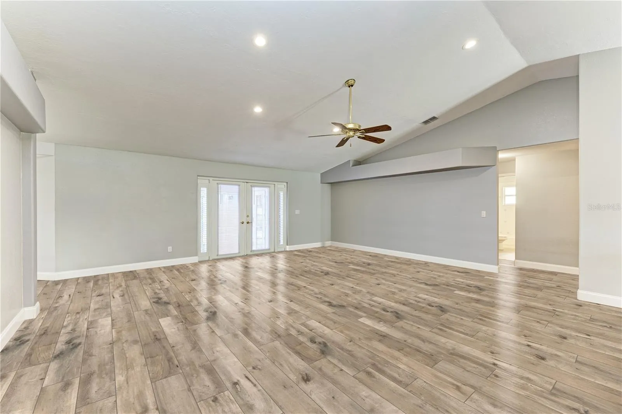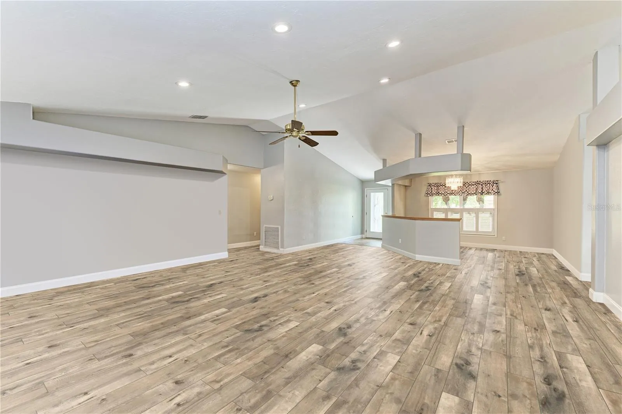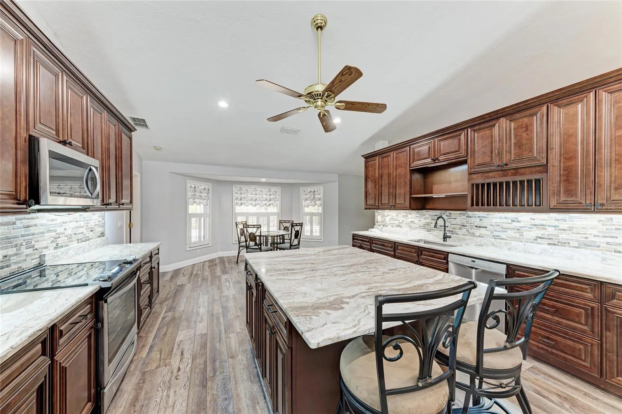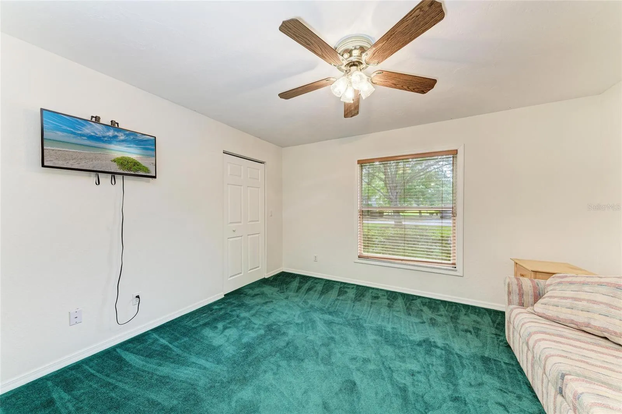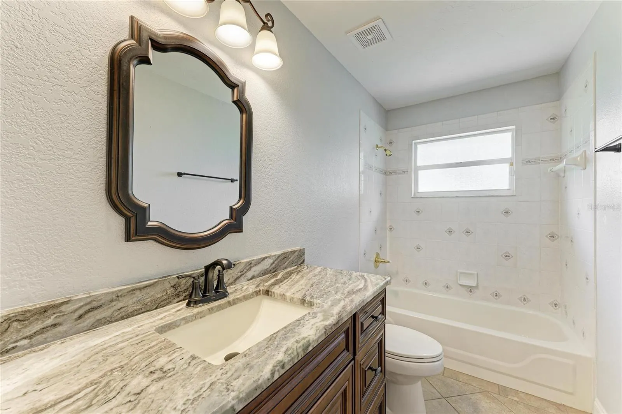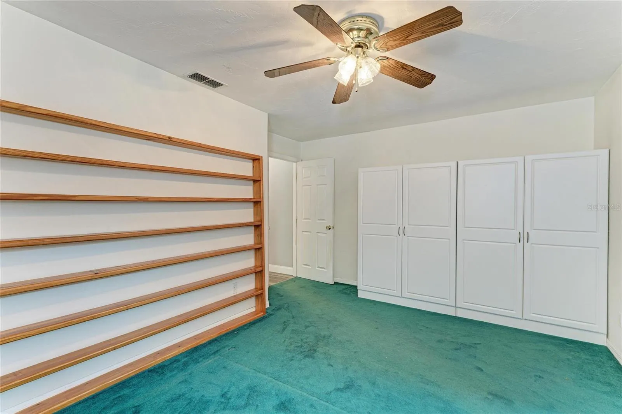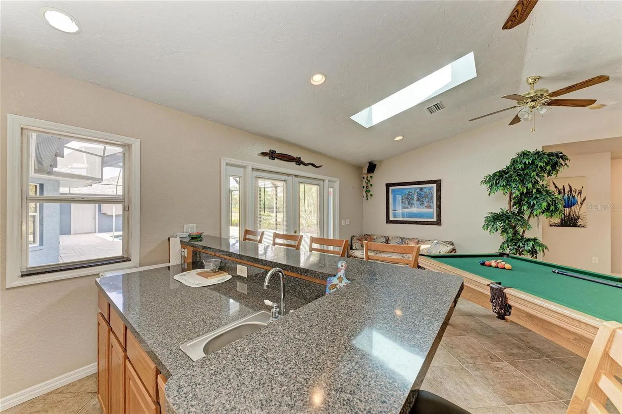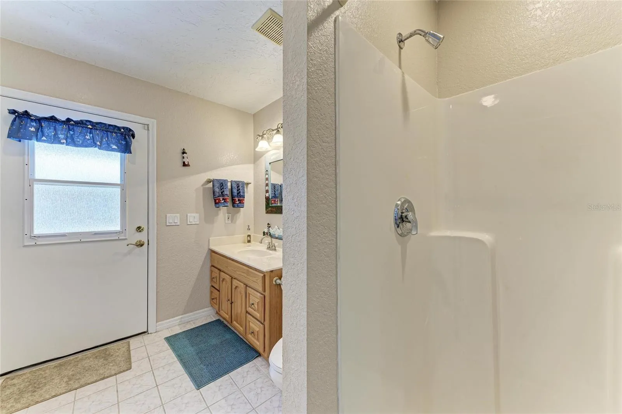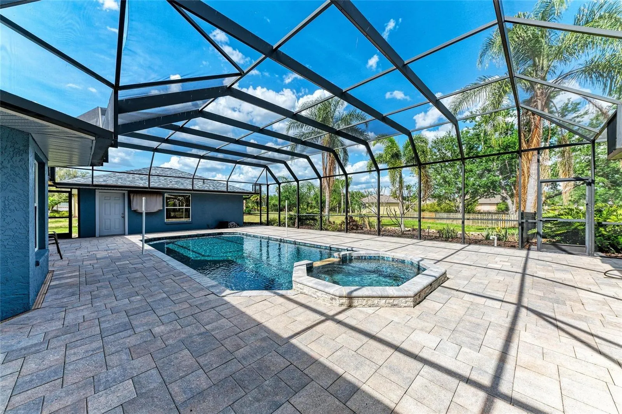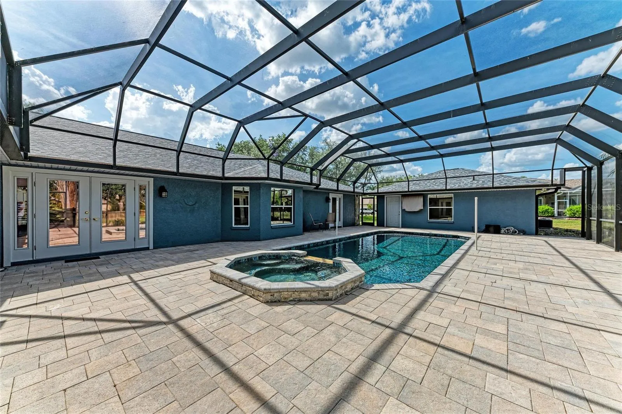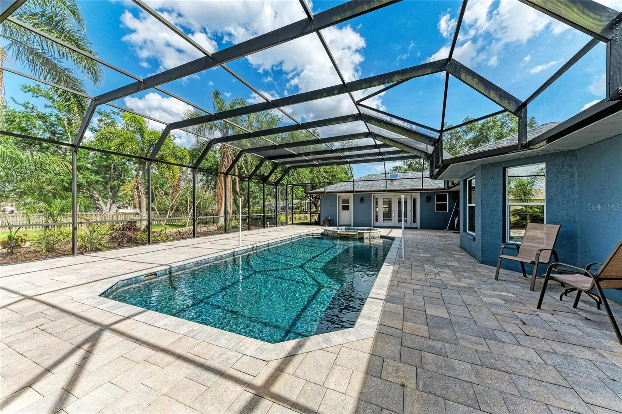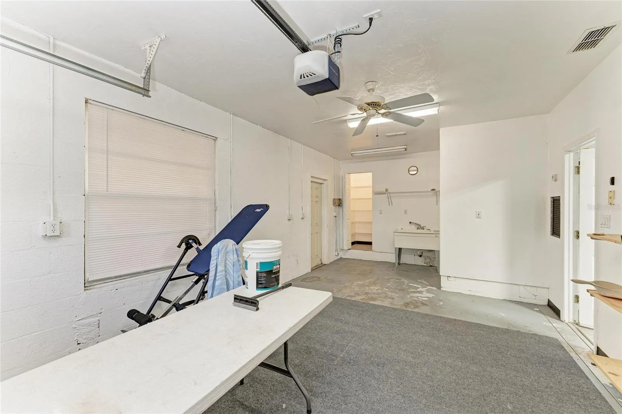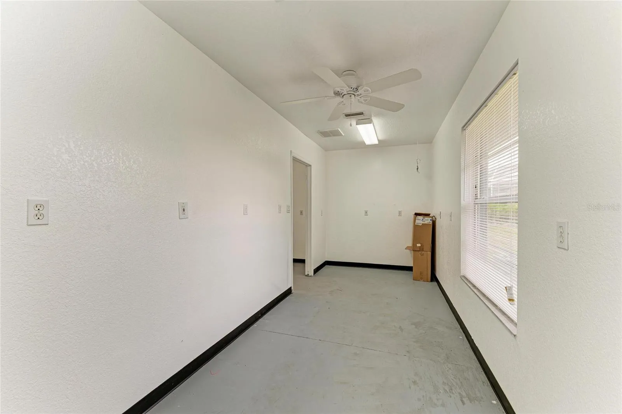Property Description
Executive pool home with 5 Car Garage + Attached In-Law Suite now available! Spanning over 3,400sqft, this custom pool home sits on 0.78 acres in the highly desirable Mill Creek community and boasts an attached in-law suite that also makes a great game room, plus an oversized 3-car attached garage AND an additional detached 2-car garage. Enjoy vaulted ceilings and a large family room that seamlessly connects to the dining room and kitchen with French doors opening to the pool. The newly renovated kitchen spans 27ft and is complete with custom cabinetry, a massive center island, stainless-steel appliances, stone counters, walk-in pantry, informal dining area and storage galore! The primary suite offers a private sanctuary with spacious dual closets and direct access to the sparkling pool. The spa-like ensuite bath features a new vanity with dual sinks, a garden tub for relaxing, walk-in shower and door leading to the laundry room for added convenience. Two additional bedrooms sit on the opposite side of the house, both with walk-in closets, and sharing a guest bathroom with a newly updated vanity. The office/den could be used as a fourth bedroom and features wall cabinets for storage. On the back of the house sits a huge game room that boasts a wet-bar/kitchenette, French doors that open to the screened pool area, a third full bathroom with pool access and a pool table. The fully screened pool area spans the entire rear of the home, connected to both the additional 2-car garage/workshop and to the game room/in-law suite. The pool is saltwater and heated with a relaxing spa. The attached 3 car garage is oversized and features air conditioning, electrical, large sink, running water, and a storage closet in the 3rd bay. The additional, detached 2-car garage also features AC, electrical, and water plus includes an additional large room on the back that could be used for storing holiday decorations, business supplies, or made into an office. Additional features of this home include new luxury vinyl plank flooring, new paint, new roof 2020, whole-home generator that powers the house during outages, solar heat for the pool, fenced-in area in the backyard for pets, and a spacious laundry room. Landlord covers pool service and lawn care. The community of Mill Creek is coveted for its private, oversized lots and outstanding schools. I invite you to come explore this truly one-of-a-kind home!
Features
: In Ground, Salt Water, Screen Enclosure, Heated, Solar Heat
: Electric
: Central Air
: Partial
: Covered, Rear Porch, Screened
: Driveway, Oversized, Workshop in Garage
: Rain Gutters, French Doors
: Carpet, Luxury Vinyl, Tile
: Ceiling Fans(s), Open Floorplan, Walk-In Closet(s), Eat-in Kitchen, Split Bedroom, Vaulted Ceiling(s), Stone Counters, Solid Wood Cabinets, Wet Bar
: Inside, Laundry Room
1
: Public Sewer
: Cable Available, Electricity Available, Sewer Connected, Water Connected
: Blinds
Appliances
: Range, Dishwasher, Refrigerator, Washer, Dryer, Microwave
Address Map
US
FL
Manatee
Bradenton
MILL CREEK PH V-B
34212
4TH
13615
AVENUE
Take SR64 East. Turn north onto Mill Run E. Turn left onto 2nd Ave E. Turn right onto 137th St E. Turn left onto 137th St E. Turn left onto 4th Ave NE. House will be on right.
34212 - Bradenton
NE
Neighborhood
Gene Witt Elementary
Additional Information
https://tours.vtourhomes.com/136154thavenebradentonfl
https://tours.vtourhomes.com/136154thavenebradentonfl
1
2025-09-14
: In County, Private, Level, Landscaped, Oversized Lot
: One
5
4290
1
Financial
1
Listing Information
281527050
276811851
Active
2025-09-15T13:34:10Z
Stellar
2025-09-14T20:18:07Z
Residential Lease For Rent
13615 4th Ave Ne, Bradenton, Florida 34212
4 Bedrooms
3 Bathrooms
3,417 Sqft
$4,000
Listing ID #A4664830
Basic Details
Property Type : Residential Lease
Listing Type : For Rent
Listing ID : A4664830
Price : $4,000
Bedrooms : 4
Bathrooms : 3
Square Footage : 3,417 Sqft
Year Built : 1998
Lot Area : 0.79 Acre
Full Bathrooms : 3
Property Sub Type : Single Family Residence


