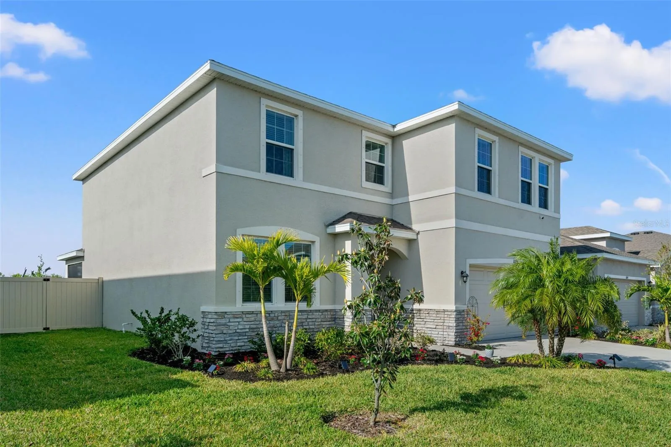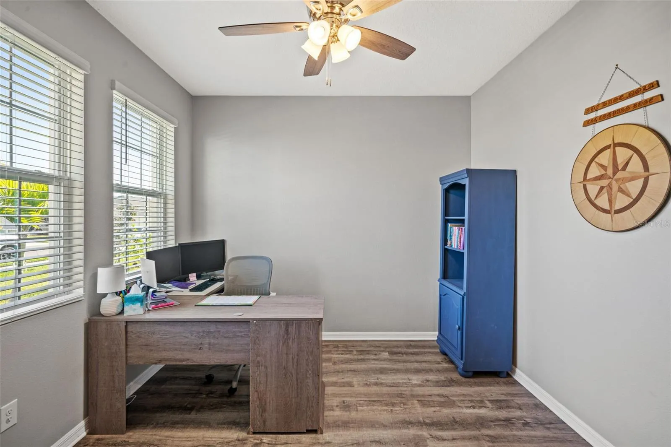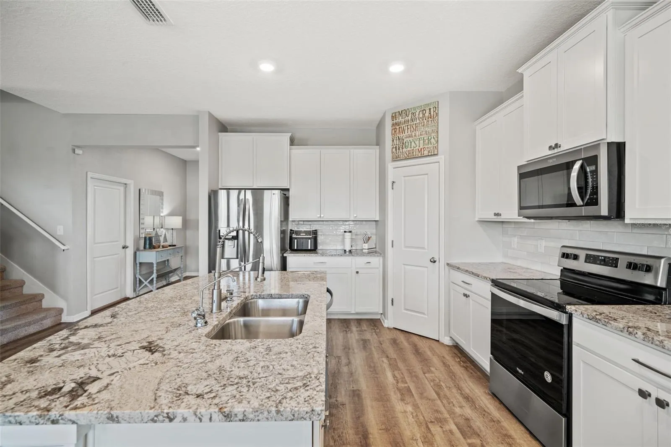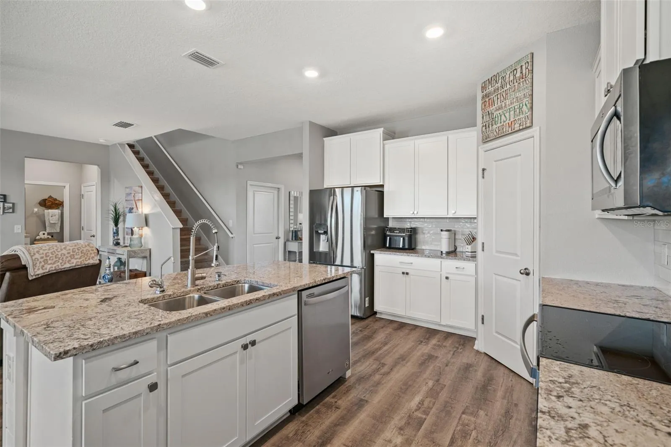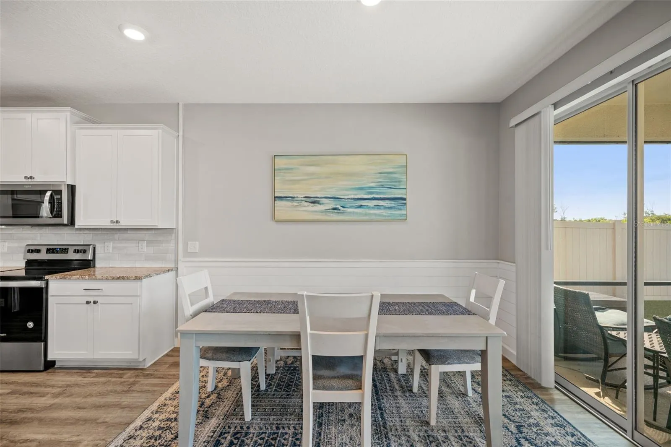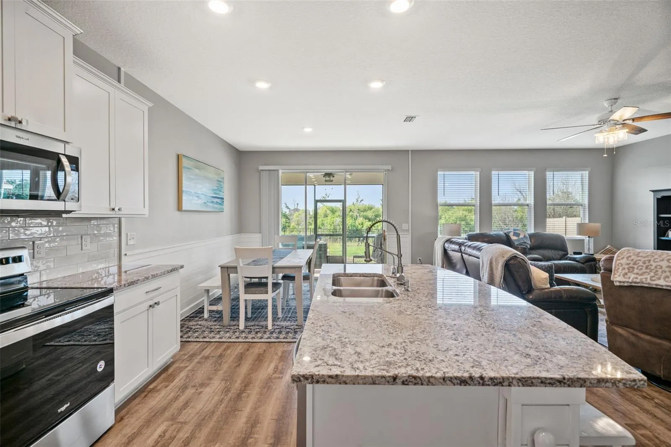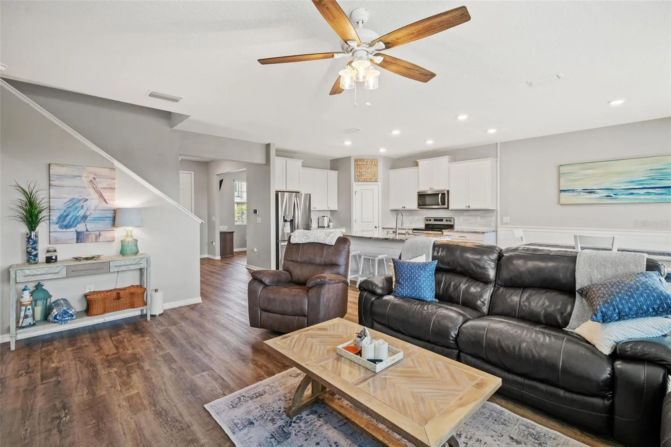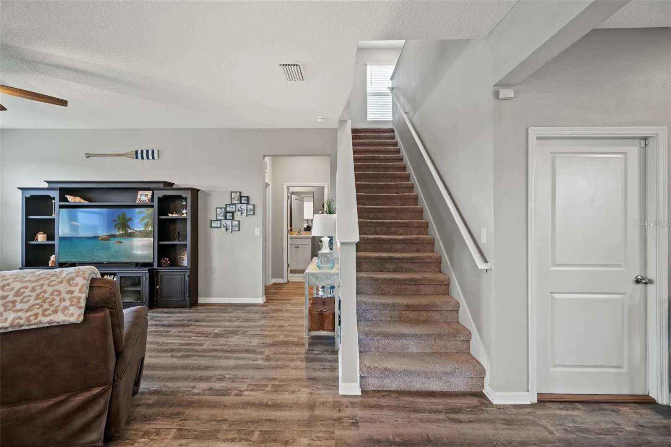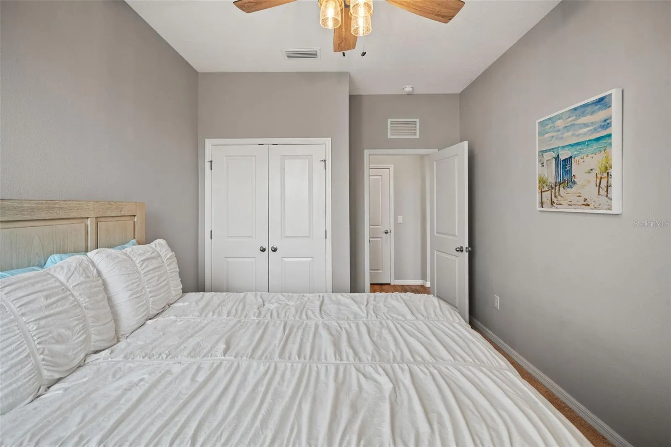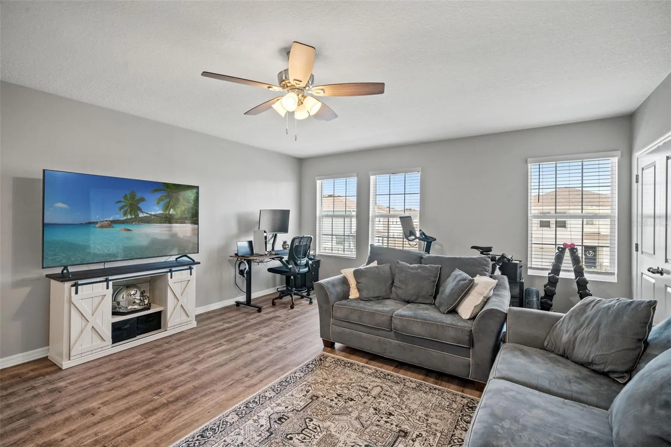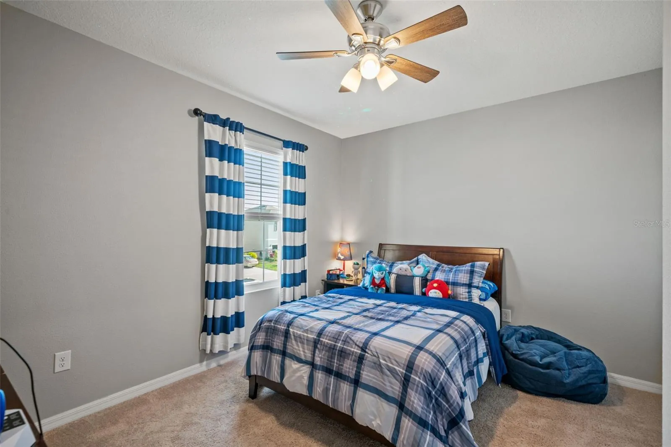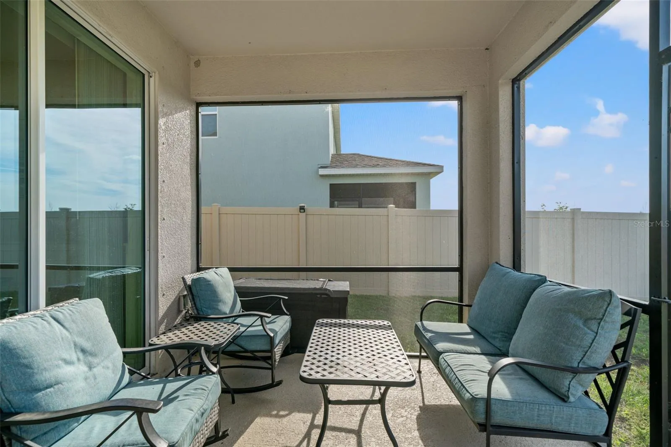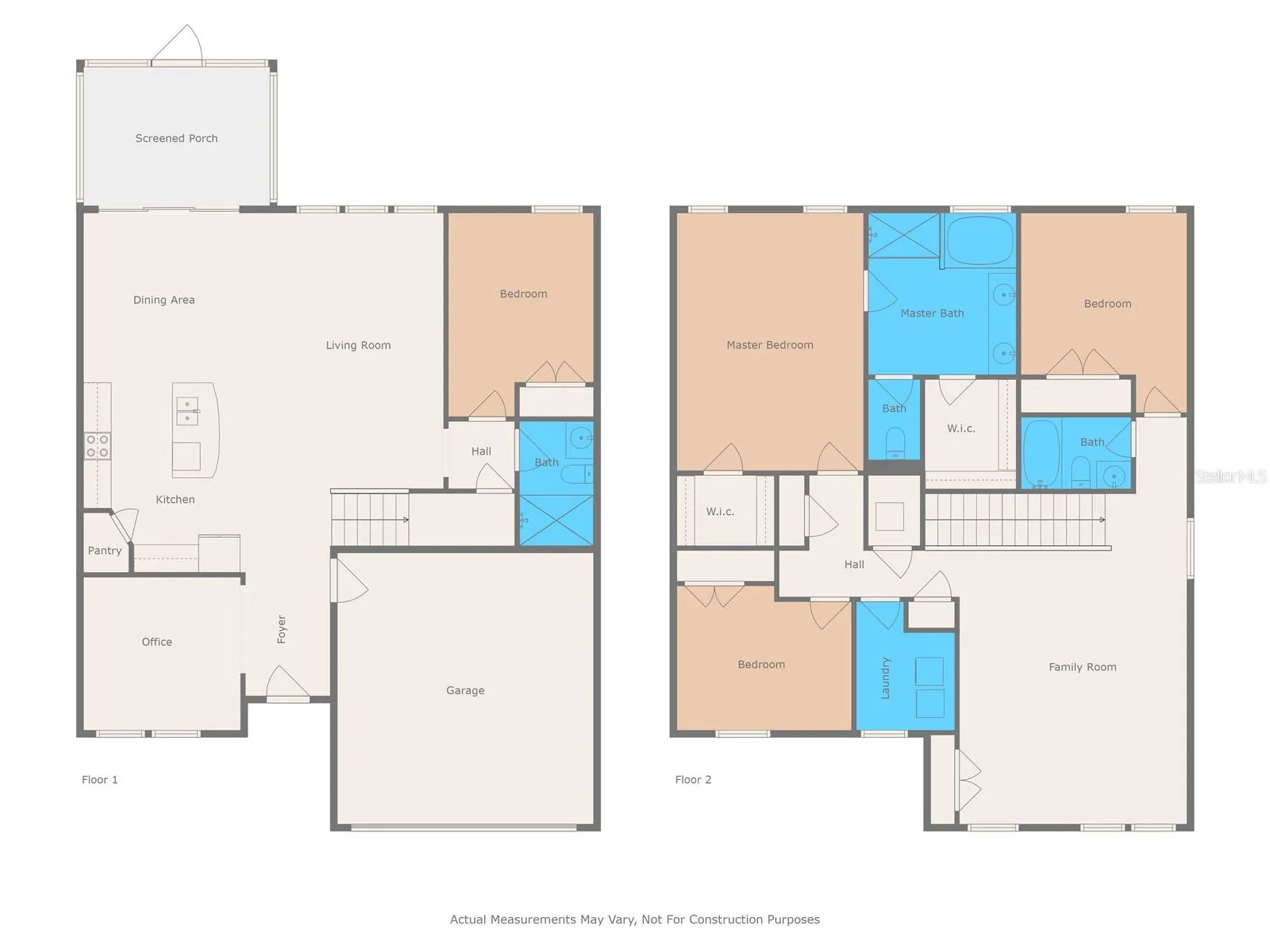Property Description
Currently occupied, please do not disturb tenants. All showings are by appointment only. Welcome to this exquisite home located in the highly sought-after Bella Lago community. As you enter through the front door, you will be greeted with new luxury vinyl plank flooring, a large office space, a full bathroom, a guest bedroom, living and dining area, kitchen and ample storage. The expansive open concept living area seamlessly integrates with the chef’s dream kitchen, featuring newer stainless-steel appliances, a reverse osmosis system, granite countertops, and elegant white shaker-style cabinets. The subway tile backsplash and large corner walk-in pantry enhance both functionality and style. Upstairs, a spacious loft area provides the perfect setting for a home theater, additional office space, playroom, or home gym. The primary bedroom offers newer carpet flooring, two large walk-in closets, and a luxurious ensuite with a vanity featuring dual sinks, granite countertops, ceramic tile flooring, a tile walk-in shower, and a separate soaker tub. This level also includes two additional guest bedrooms, a laundry room, and a guest bathroom. The large, fully fenced backyard provides ample space for outdoor entertaining and privacy. You will love the privacy of the fully fenced yard and screened-in rear lanai overlooking a conservation area. Bella Lago offers an array of family-friendly amenities, including two clubhouses, pools, cabanas, a fitness center, a dog park, a playground, and a playfield. Conveniently located to downtown St. Pete, Lake Manatee State Park, Buffalo Creek Golf Course, shopping and easy access to I-75 and I-275. Call today to schedule your exclusive viewing.
Features
: Central
: Central Air
: Fenced, Back Yard
: Patio, Screened
: Garage Door Opener
: Sidewalk, Sliding Doors, Hurricane Shutters, Sprinkler Metered
: Carpet, Ceramic Tile
: Ceiling Fans(s), Open Floorplan, Walk-In Closet(s), Living Room/Dining Room Combo, Eat-in Kitchen, Solid Wood Cabinets, Solid Surface Counters, PrimaryBedroom Upstairs
: Inside, Laundry Room
: Public Sewer
: Double Pane Windows
Appliances
: Range, Dishwasher, Refrigerator, Washer, Dryer, Microwave, Disposal
Address Map
US
FL
Manatee
Parrish
BELLA LAGO PH I
34219
CHARLOTTE
10741
DRIVE
From Interstate 75, take Exit 224 for US-301 toward Ellenton/Parrish. Head east on US-301 North for about six miles. Turn right onto Rutland Road and continue for just under a mile. Then turn left onto Rye Road and follow it for about two miles. Make a left onto Charlotte Drive, and you’ll arrive at 10741 Charlotte Drive, Parrish, FL 34219.
34219 - Parrish
Additional Information
: Public
https://www.propertypanorama.com/instaview/stellar/TB8423827
2
2025-09-13
: Sidewalk, Conservation Area
: Two
2
: Sidewalks, Pool, Park, Playground, Dog Park
3318
1
Park,Playground,Pool,Recreation Facilities
Financial
1
Listing Information
261555045
261592268
Active
2025-09-14T02:28:10Z
Stellar
2025-09-13T20:37:49Z
Residential Lease For Rent
10741 Charlotte Dr, Parrish, Florida 34219
4 Bedrooms
3 Bathrooms
2,753 Sqft
$2,900
Listing ID #TB8423827
Basic Details
Property Type : Residential Lease
Listing Type : For Rent
Listing ID : TB8423827
Price : $2,900
View : Park/Greenbelt,Trees/Woods
Bedrooms : 4
Bathrooms : 3
Square Footage : 2,753 Sqft
Year Built : 2021
Lot Area : 0.15 Acre
Full Bathrooms : 3
Property Sub Type : Single Family Residence




