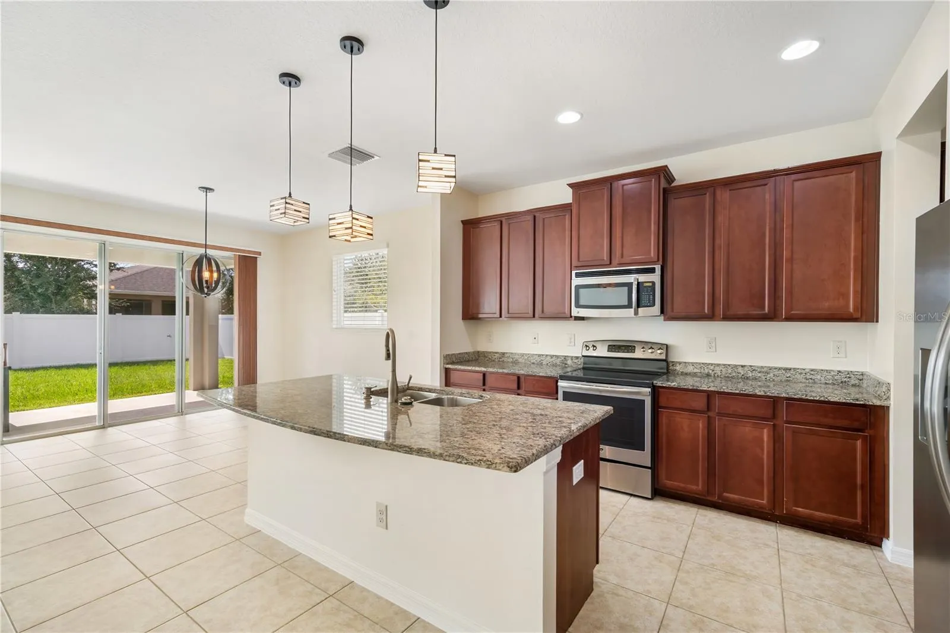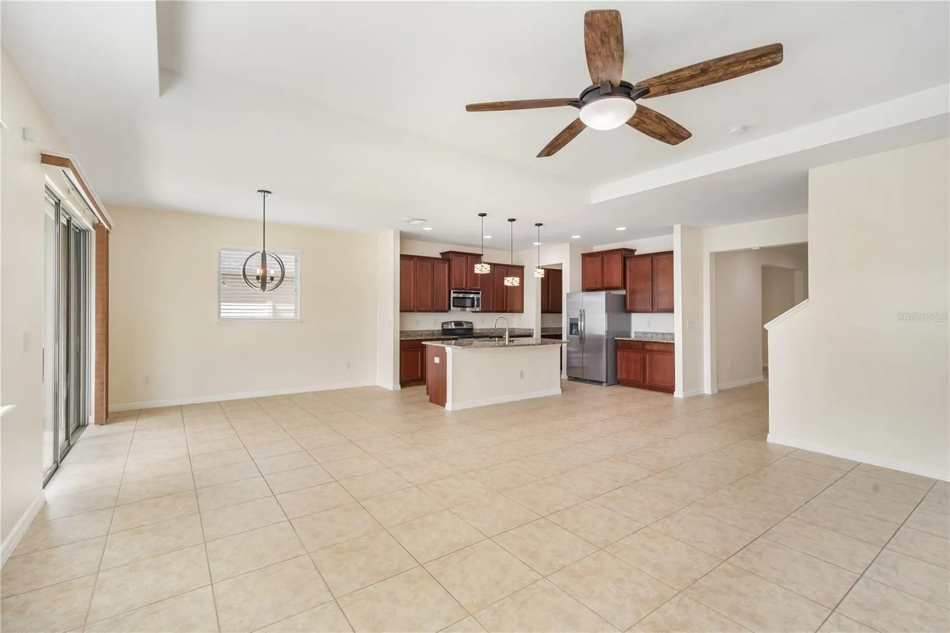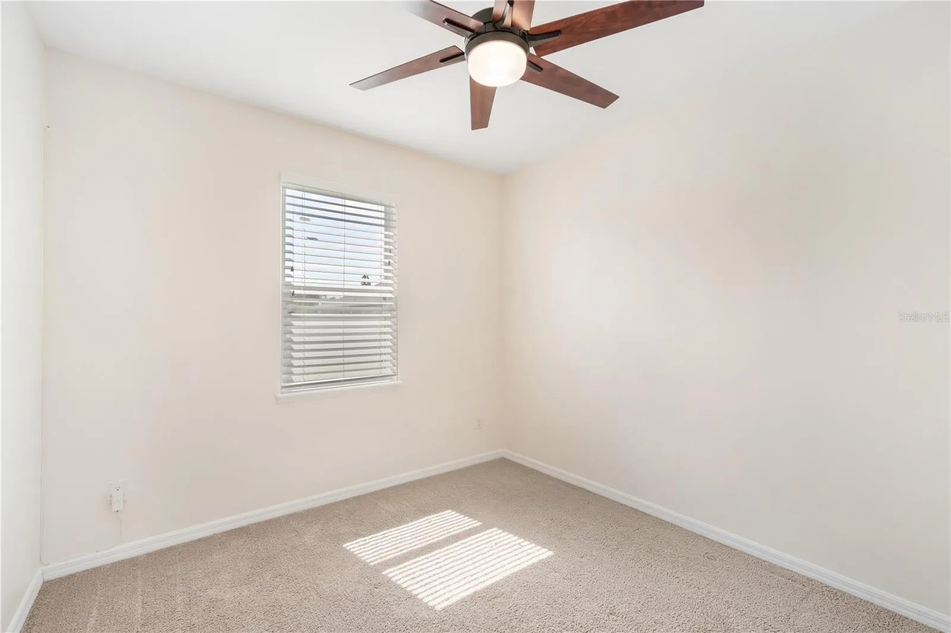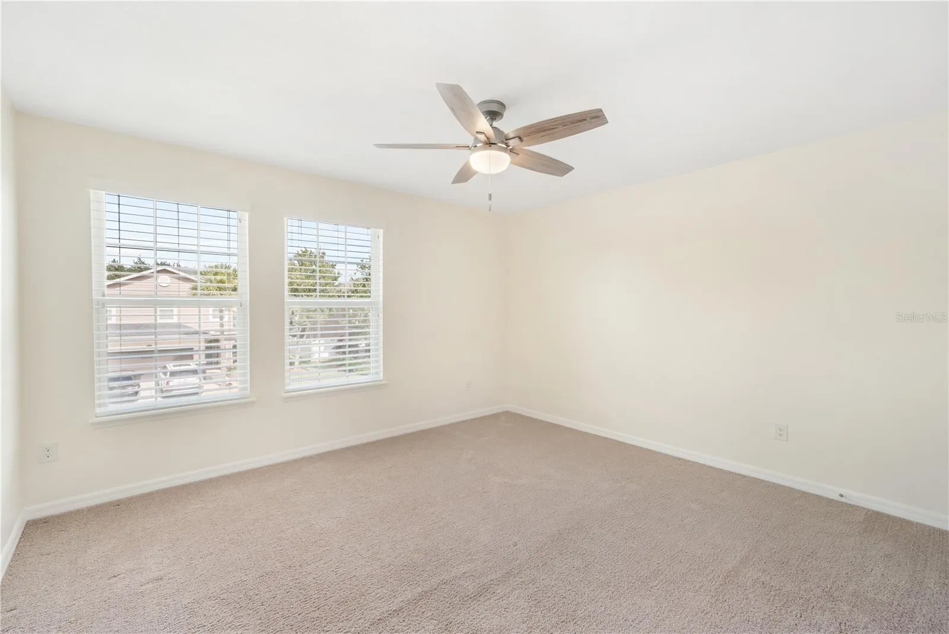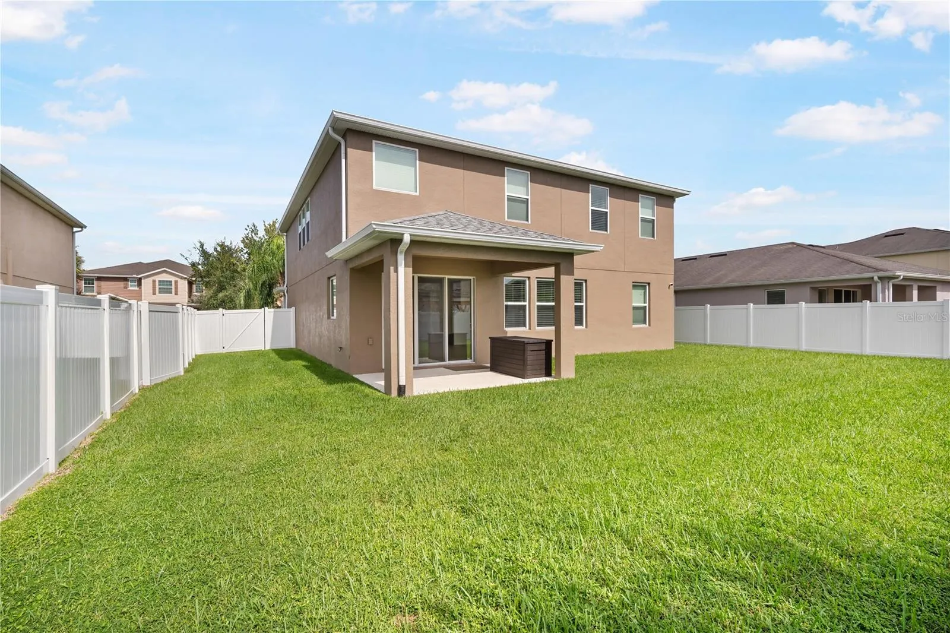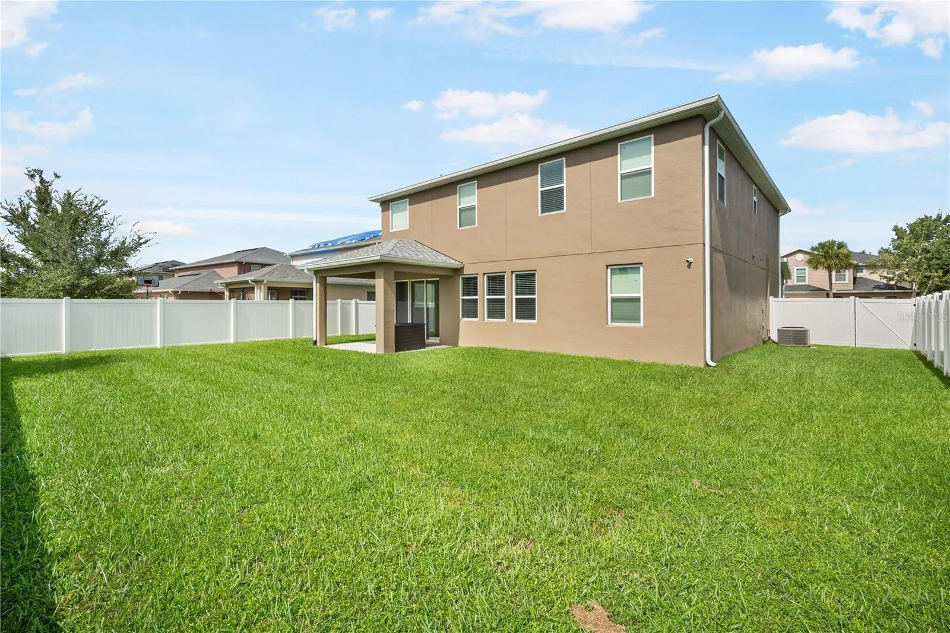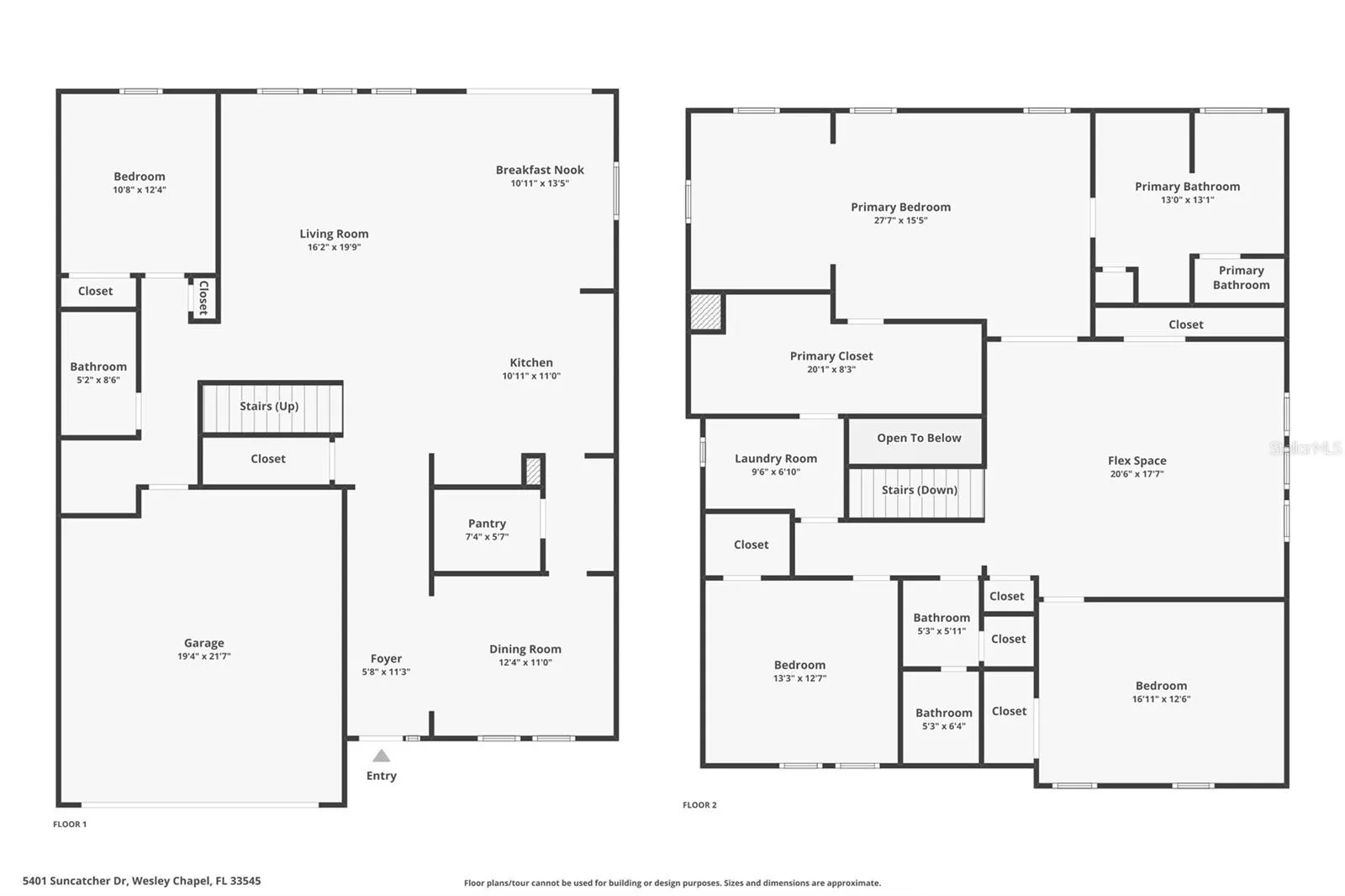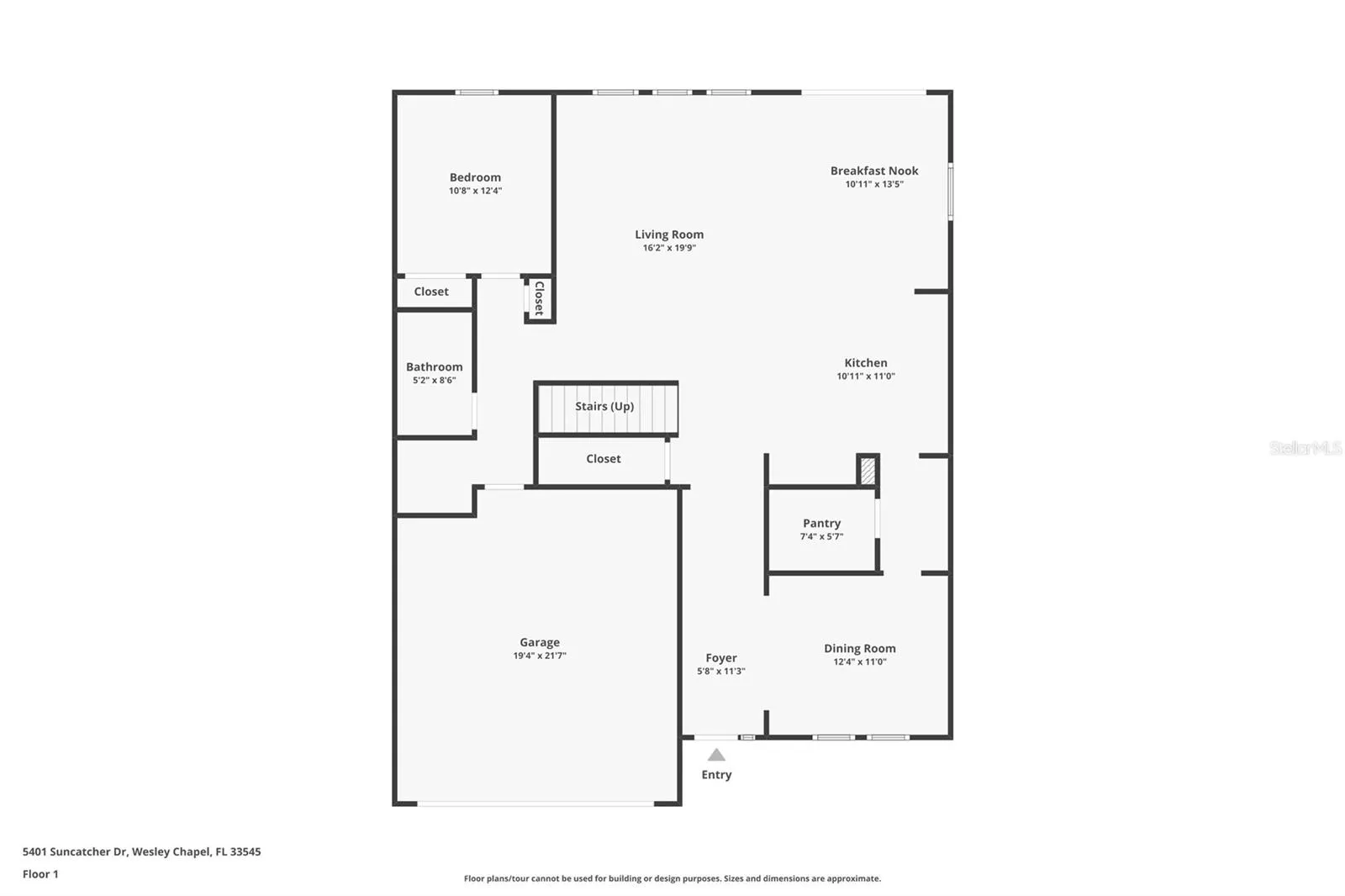Property Description
This spacious 4 bedroom, 3 bathroom home with over 3,100 sq ft of living space is located in the highly desirable Avalon Park community. Designed with comfort and function in mind, it features an open floor plan, high ceilings, and thoughtful upgrades throughout. Inside, you’ll find a mud room just off the garage, a convenient downstairs bedroom and full bath, and an upgraded kitchen with granite countertops, stainless steel appliances, a large island with extended breakfast bar, and a butler’s pantry leading to the dining room. A walk-in pantry adds even more storage. Upstairs, the expansive master suite includes a separate sitting area, ensuite bath with dual vanities, soaking tub, and walk-in shower. The additional bedrooms feature extra-large closets, while the bonus room with its own closet makes a perfect game room, theatre, or flexible living space. Enjoy access to resort-style community amenities including multiple sports fields, a swimming pool, dog parks, and scenic walking trails that connect to Town Center and the Villages. Just minutes from I-75, Wiregrass Mall, Tampa Premium Outlets, and an array of new dining options, this home offers both convenience and lifestyle.
Pet Policy: Case by case with owner approval. Small pets only. $350 non-refundable pet fee each pet. Non-aggressive breeds only.
If you decide to apply for one of our properties:
Screening includes credit/background check, income verification of 2.5 to 3 times the monthly rent and rental history verification. We encourage applicants with credit scores above 600 to apply, as meeting this criteria will help streamline the application process.
APPLICANT CHARGES:
Application Fees: $75 each adult, 18 years of age and older (non-refundable).
Lease Initiation Admin Fee: $150.00 after approval and upon signing.
Security Deposit: Equal to one month’s rent.
$25 each pet application fee for pet verification (non-refundable).
Current vaccination records will be required.
ESA and service animals are FREE with verified documentation.
Pet Fee if applicable (non-refundable) $350 each pet.
All Rent Solutions residents are enrolled in the Resident Benefits Package (RBP) for $49.95/month which includes liability insurance, credit building to help boost the resident’s credit score with timely rent payments, HVAC air filter delivery (for applicable properties), our best-in-class resident rewards program, and much more! More details upon application.
Features
: Central, Electric
: Central Air
: Fenced
: Patio
: Ceiling Fans(s), Walk-In Closet(s), Eat-in Kitchen, Other
: Laundry Room
: Blinds
Appliances
: Range, Dishwasher, Refrigerator, Washer, Dryer, Microwave, Disposal, Ice Maker
Address Map
US
FL
Pasco
Wesley Chapel
NEW RIVER LAKES PH 1 PRCL D
33545
SUNCATCHER
5401
DRIVE
From Tampa Premium Outlets, take I-75 North. Exit at SR-54 and head east toward Wesley Chapel. Turn left onto River Glen Blvd to enter Avalon Park West, then follow signs to Suncatcher Dr. The home will be on your right at 5401 Suncatcher Dr.
33545 - Wesley Chapel
Neighborhood
New River Elementary
Wesley Chapel High-PO
Thomas E Weightman Middle-PO
Additional Information
https://www.zillow.com/view-imx/0aedf3d6-ec8f-4bf8-8a00-e469e4444c87?setAttribution=mls&wl=true&initialViewType=pano&utm_source=dashboard
2
2025-09-12
: Two
2
: Clubhouse, Pool, Playground
3999
1
Basketball Court
Financial
1
Listing Information
261542168
779809
Active
2025-09-13T00:50:11Z
Stellar
2025-09-13T00:32:22Z
Residential Lease For Rent
5401 Suncatcher Dr, Wesley Chapel, Florida 33545
4 Bedrooms
3 Bathrooms
3,266 Sqft
$2,900
Listing ID #TB8427350
Basic Details
Property Type : Residential Lease
Listing Type : For Rent
Listing ID : TB8427350
Price : $2,900
Bedrooms : 4
Bathrooms : 3
Square Footage : 3,266 Sqft
Year Built : 2016
Lot Area : 0.17 Acre
Full Bathrooms : 3
Property Sub Type : Single Family Residence






