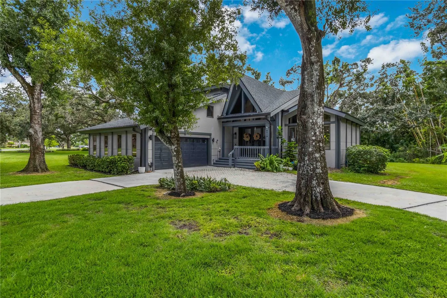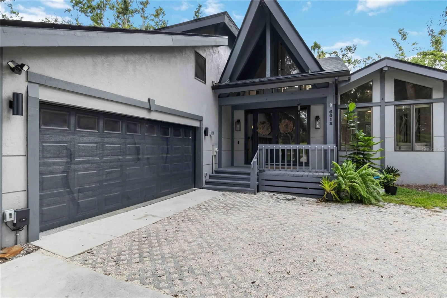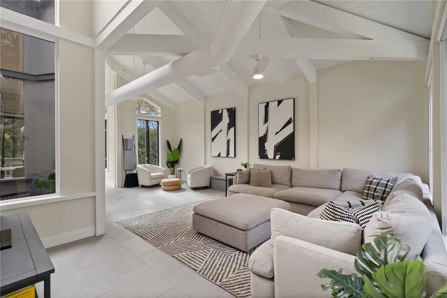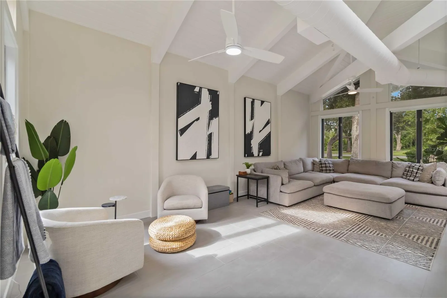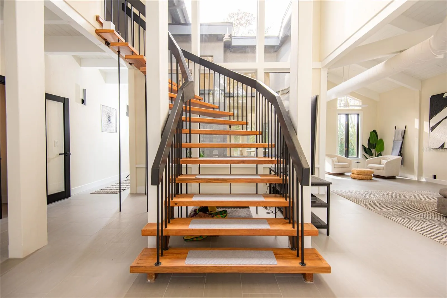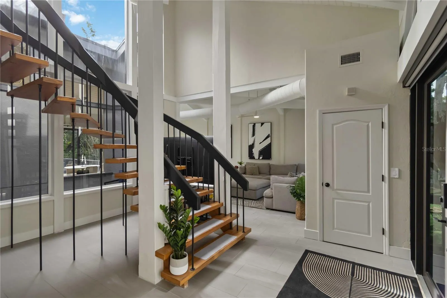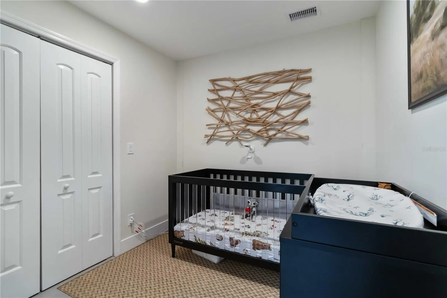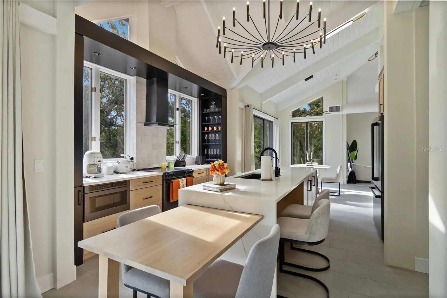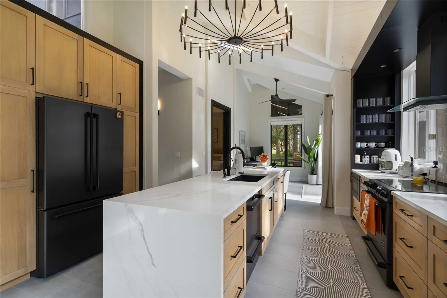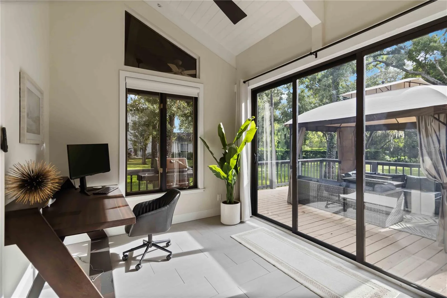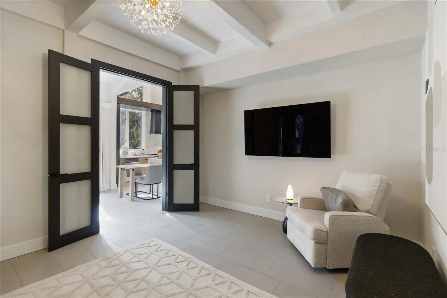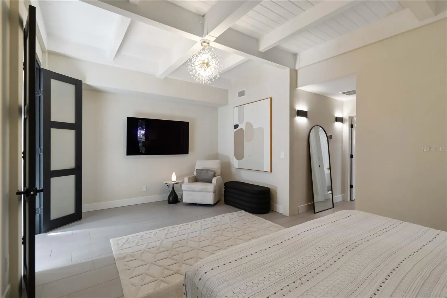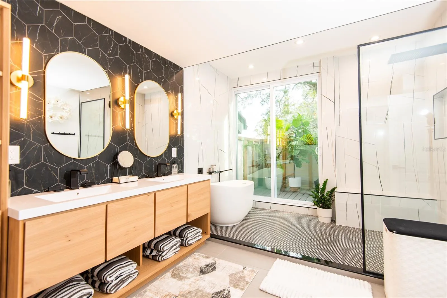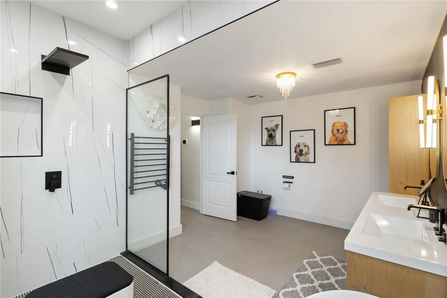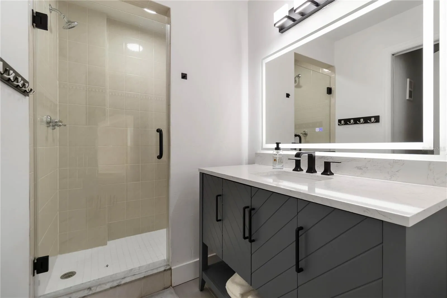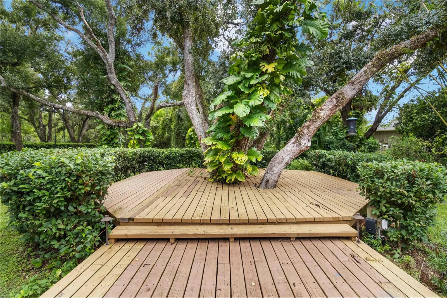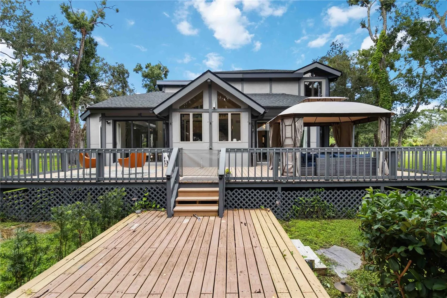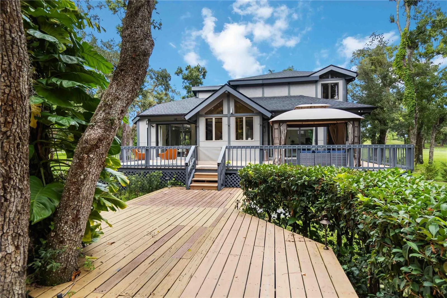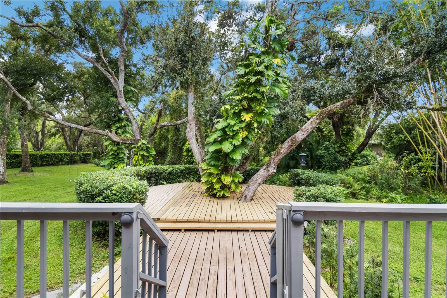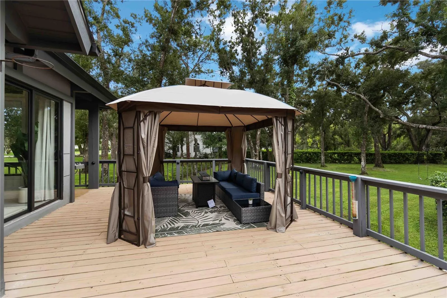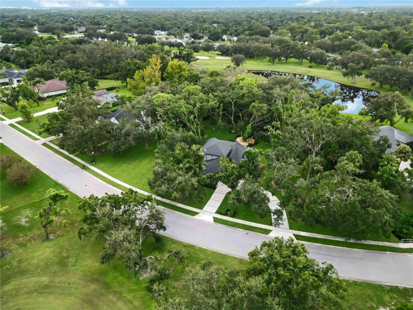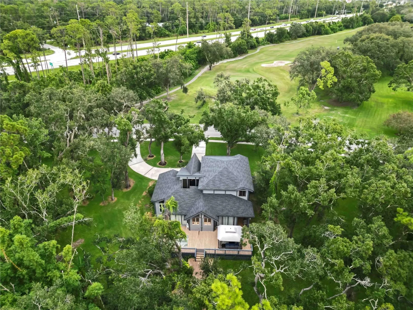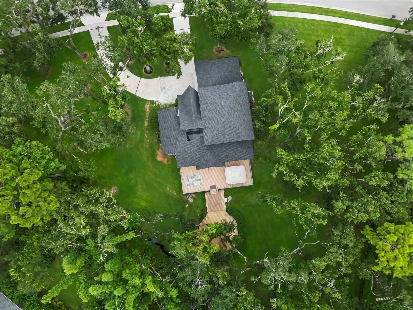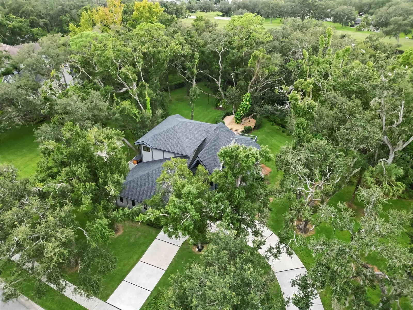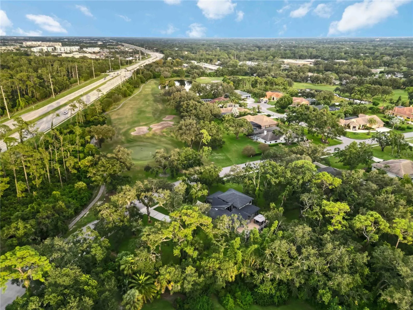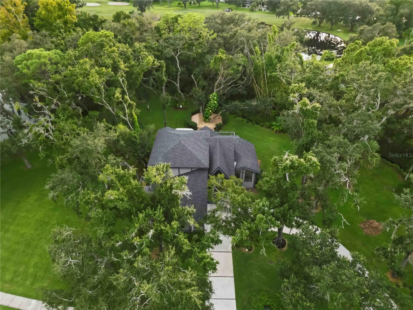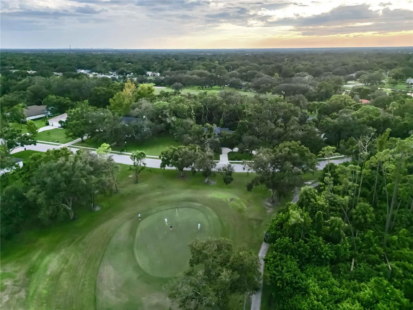Property Description
Built by an architect. Renovated in 2023 by a designer.
Welcome to this stunningly renovated River Club home (2023), where modern luxury meets timeless design. Our interior designer helped reimagine the layout with modern, high-end finishes, coupled with elegant tile flooring throughout the home and an open atrium.
Inside, the professionally designed kitchen makes a bold statement with custom wood cabinetry, dramatic matte-black appliances, and a striking waterfall-edge island with quartz counters. Vaulted ceilings, abundant natural light, and open sightlines create an airy, inviting atmosphere.
The spa-like primary suite showcases a designer bathroom featuring a freestanding soaking tub, dual vanities, designer lighting, and a private patio sauna with a state-of-the-art smart toilet—your own private retreat. All additional bathrooms have been updated with the same attention to detail and style.
Extensive upgrades provide peace of mind, including a new roof, new electrical, new AC unit, new plumbing, new hot water heater, whole-house water softener and RO in kitchen, and irrigation system. The entire house is also tiled and flows seamlessly around the different areas of the house.
Set on a lush 1.13-acre lot across from the 4th hole, this home offers serene golf course views surrounded by mature tropical trees—providing a private, resort-like feel that’s rare this close to highways, shopping, dining, and area attractions. River Club is a golf course community open to the public, adding to the convenience and lifestyle appeal.
Move-in ready and thoughtfully designed, this home blends luxury, comfort, and an unbeatable location—truly one-of-a-kind!
Features
: Electric, Exhaust Fan
: Central Air, Zoned
: Crawl Space, Interior Entry
: Patio, Front Porch, Deck
: Garage Door Opener, Oversized, Circular Driveway, Electric Vehicle Charging Station(s)
: Contemporary
: Lighting, Storage, Private Mailbox, Sidewalk, Sliding Doors, French Doors, Sauna
: Tile
: Ceiling Fans(s), Open Floorplan, Thermostat, Walk-In Closet(s), Eat-in Kitchen, Kitchen/Family Room Combo, Primary Bedroom Main Floor, Window Treatments, High Ceilings, Vaulted Ceiling(s), Stone Counters, Smart Home, Solid Wood Cabinets, Cathedral Ceiling(s), Built-in Features, Sauna
: Inside, Laundry Room
: Public Sewer
: Electricity Available, Electricity Connected
: Shades, Storm Window(s)
Appliances
: Range, Dishwasher, Refrigerator, Dryer, Electric Water Heater, Microwave, Cooktop, Disposal, Range Hood, Water Softener, Exhaust Fan, Water Filtration System, Ice Maker, Freezer, Kitchen Reverse Osmosis System
Address Map
US
FL
Manatee
Bradenton
RIVER CLUB NORTH LTS 1-85
34202
GLEN ABBEY
6018
LANE
Northeast
From I-75, take exit 217, then head east on SR 70, turn right on Braden Run, left on 59th Ave E, then left on Glen Abbey Lane. Home will be on your right.
34202 - Bradenton/Lakewood Ranch/Lakewood Rch
PDR/WPE/
Neighborhood
Braden River Elementary
Lakewood Ranch High
Braden River Middle
Additional Information
: Public
https://my.matterport.com/show/?m=hCE5x1PRtbs&mls=1
2
2025-09-12
: Accessible Doors, Accessible Bedroom, Accessible Common Area
: Oversized Lot, On Golf Course
: Two
2
: Slab
: Stucco
: Golf Carts OK, Golf
3563
1
Clubhouse,Golf Course
Financial
845
Annually
: Common Area Taxes, Escrow Reserves Fund
1
8901.23
Listing Information
281543435
281506053
Cash,Conventional
Active
2025-09-13T00:48:11Z
Stellar
: None
2025-09-12T23:32:09Z
Residential For Sale
6018 Glen Abbey Ln, Bradenton, Florida 34202
3 Bedrooms
3 Bathrooms
2,842 Sqft
$1,000,000
Listing ID #A4664613
Basic Details
Property Type : Residential
Listing Type : For Sale
Listing ID : A4664613
Price : $1,000,000
View : Golf Course
Bedrooms : 3
Bathrooms : 3
Half Bathrooms : 1
Square Footage : 2,842 Sqft
Year Built : 1996
Lot Area : 1.13 Acre
Full Bathrooms : 2
Property Sub Type : Single Family Residence
Roof : Shingle



