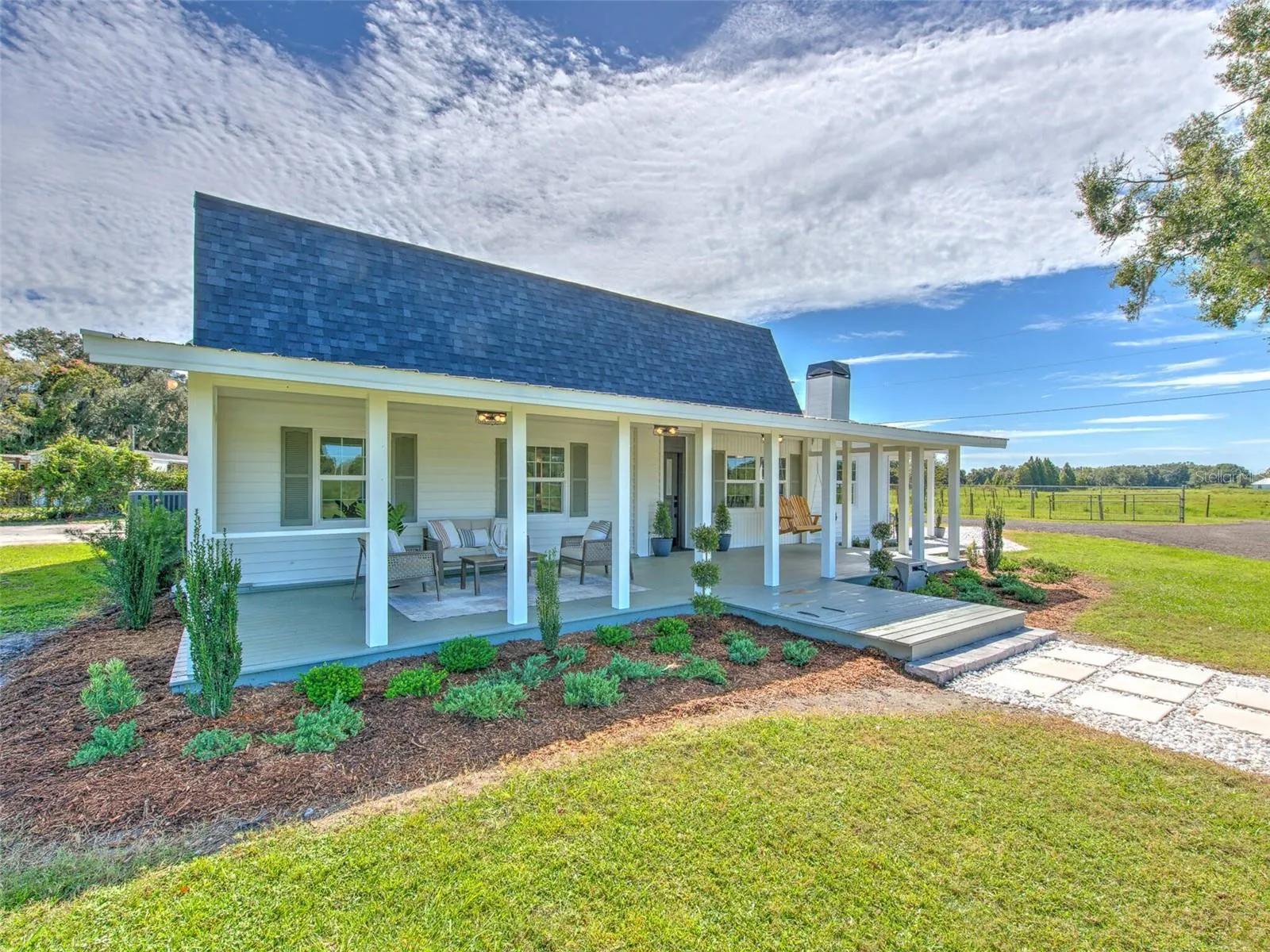Property Description
One or more photo(s) has been virtually staged. Back on the Market – Buyers changed their mind. One or more photos have been virtually staged. This beautifully designed 2,327 sqft cottage in Plant City blends elegance with cozy charm. Situated on over an acre of land surrounded by open farmland, the property features a spacious screened-in pool, offering a luxurious private space for relaxation and outdoor entertainment. It also includes a three-bay motorhome and boat carport, a 900 sqft garage, and a long covered front porch—ideal for enjoying your morning coffee with a view. The versatile garage can be transformed into a workshop, gym, game room, office, or even an additional dwelling unit.
Inside, the home has been meticulously redesigned to appeal to the most discerning buyers. The gourmet kitchen boasts new quartz countertops, a large island with extra storage, custom-built cabinetry, a stylish range hood, a farmhouse sink, and Wi-Fi-enabled smart appliances, including a stainless steel microwave drawer, slide-in oven range, and counter-depth refrigerator. The home is finished with 5.25-inch baseboards, 3.5-inch window casings, new lighting, ceilings, wall textures, doors, and flooring, adding an elegant touch to every room.
A limestone-washed wood-burning fireplace with a rebuilt chimney serves as the centerpiece of the spacious great room. The home offers three full bathrooms and two primary suites in addition to the third bedroom. The first-floor primary suite adds convenience, while the second-floor primary suite includes a loft that can serve as a private extension or as an office or playroom.
Here is a list of features:
48 gallon water electric heater (2020)
3 stall pole barn 36x40x16 (2020)
Metal Barn/Garage 46×21 with 12′ height on each side and 16′ in the center, with roll up automatic door (2018)
Resurfaced/retiled pool (2019)
HVAC system 5 1/2 ton, whole house HEPA filter, In Attic UV light (2019)
Exterior windows Low E Vynil Double Pane (2021)
Conveniently located just north of I-4, the property offers easy access to Tampa, Lakeland, and Orlando. You’re just 2 miles from the local winery Keel and Curley, and 4 miles from Publix, Starbucks, Chick-Fil-A, Outback, Carrabba’s, Mi Casa mexican restaurant, and more! Contact me for a private tour.
Features
: In Ground, Deck, Gunite
: Heat Pump, Electric
: Central Air
: Family Room, Wood Burning
3
: French Doors
: Laminate, Hardwood
: Ceiling Fans(s), Thermostat
: Laundry Room
1
: Septic Tank
: Electricity Available, Electricity Connected
Appliances
: Range, Dishwasher, Refrigerator, Dryer, Microwave, Cooktop, Disposal, Convection Oven, Range Hood, Water Softener, Exhaust Fan, Water Filtration System, Ice Maker, Gas Water Heater, Trash Compactor
Address Map
US
FL
Hillsborough
Plant City
UNPLATTED
33565
HOLBROOK
4608
ROAD
East
Take I-4 to Branch Forbes Road to West Sam Allen Road to Cork Road, and then take a right onto Holbrook Road.
33565 - Plant City
AS-1
Neighborhood
Cork-HB
Strawberry Crest High School
Tomlin-HB
Additional Information
190x215
: Well, Well Required
https://jeffreypierceddr-real-estate-photography.seehouseat.com/2180741?idx=1
https://jeffreypierceddr-real-estate-photography.seehouseat.com/2180741?idx=1
2
770000
2024-09-09
: Two
: Block
: Vinyl Siding
2729
Financial
2768.48
Listing Information
141016104
697200
Canceled
2025-07-07T17:21:10Z
Stellar
: None
2025-07-07T17:19:13Z
Residential For Sale
4608 Holbrook Rd, Plant City, Florida 33565
3 Bedrooms
3 Bathrooms
2,327 Sqft
$750,000
Listing ID #T3552501
Basic Details
Property Type : Residential
Listing Type : For Sale
Listing ID : T3552501
Price : $750,000
View : Trees/Woods
Bedrooms : 3
Bathrooms : 3
Square Footage : 2,327 Sqft
Year Built : 1979
Lot Area : 1.34 Acre
Full Bathrooms : 3
Property Sub Type : Single Family Residence
Roof : Shingle









