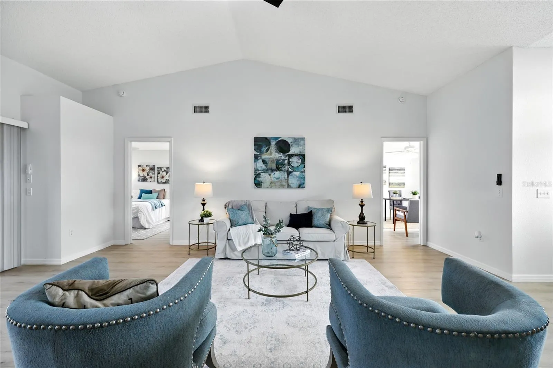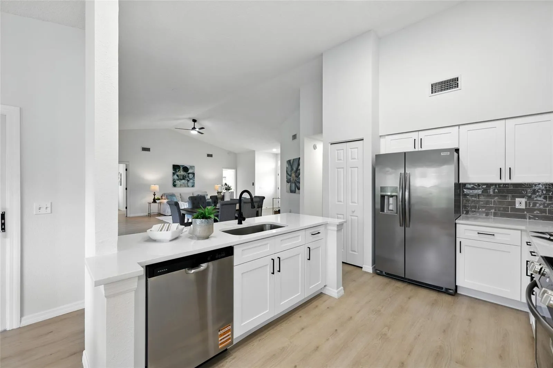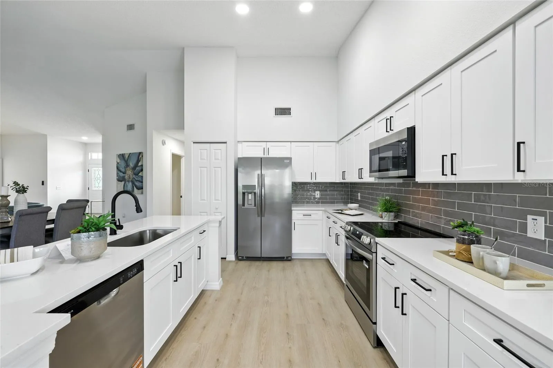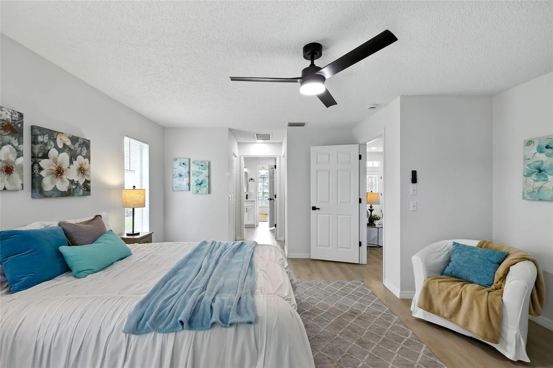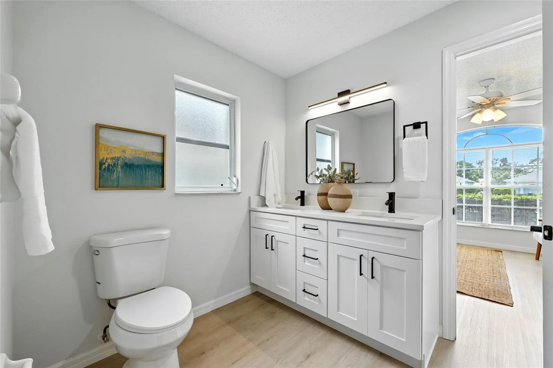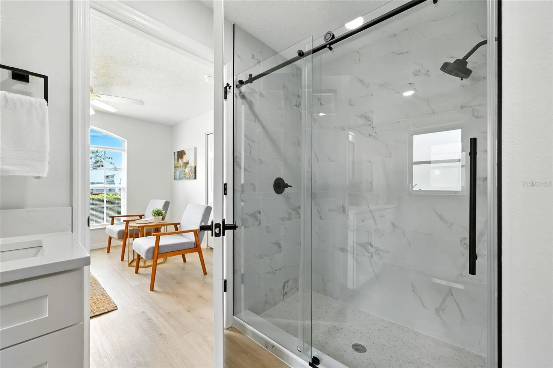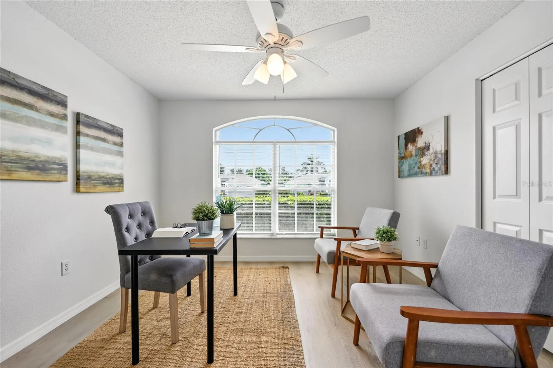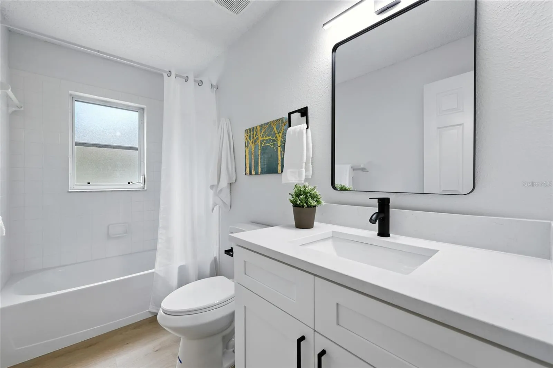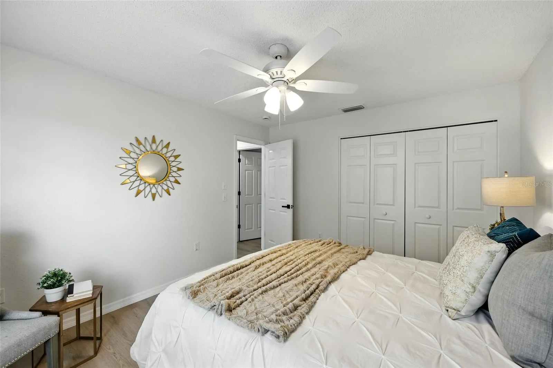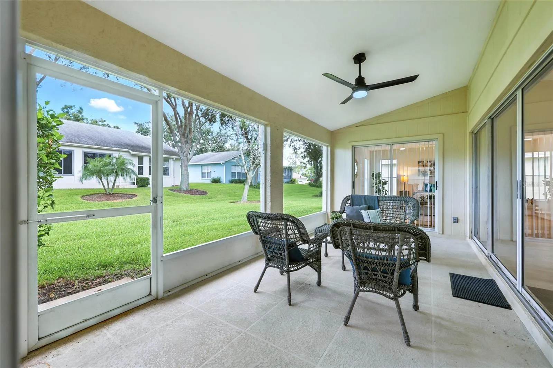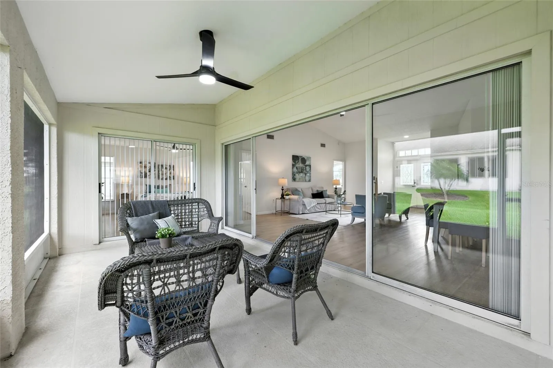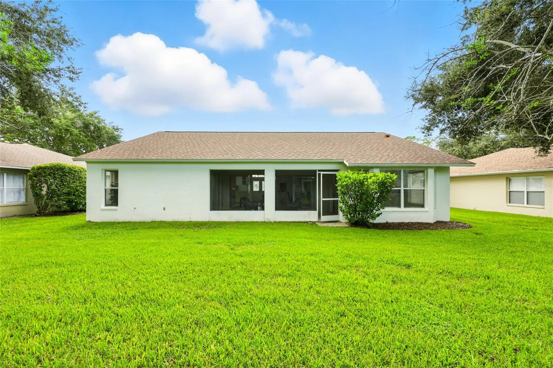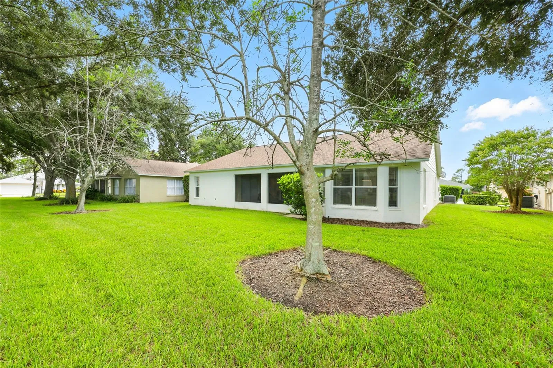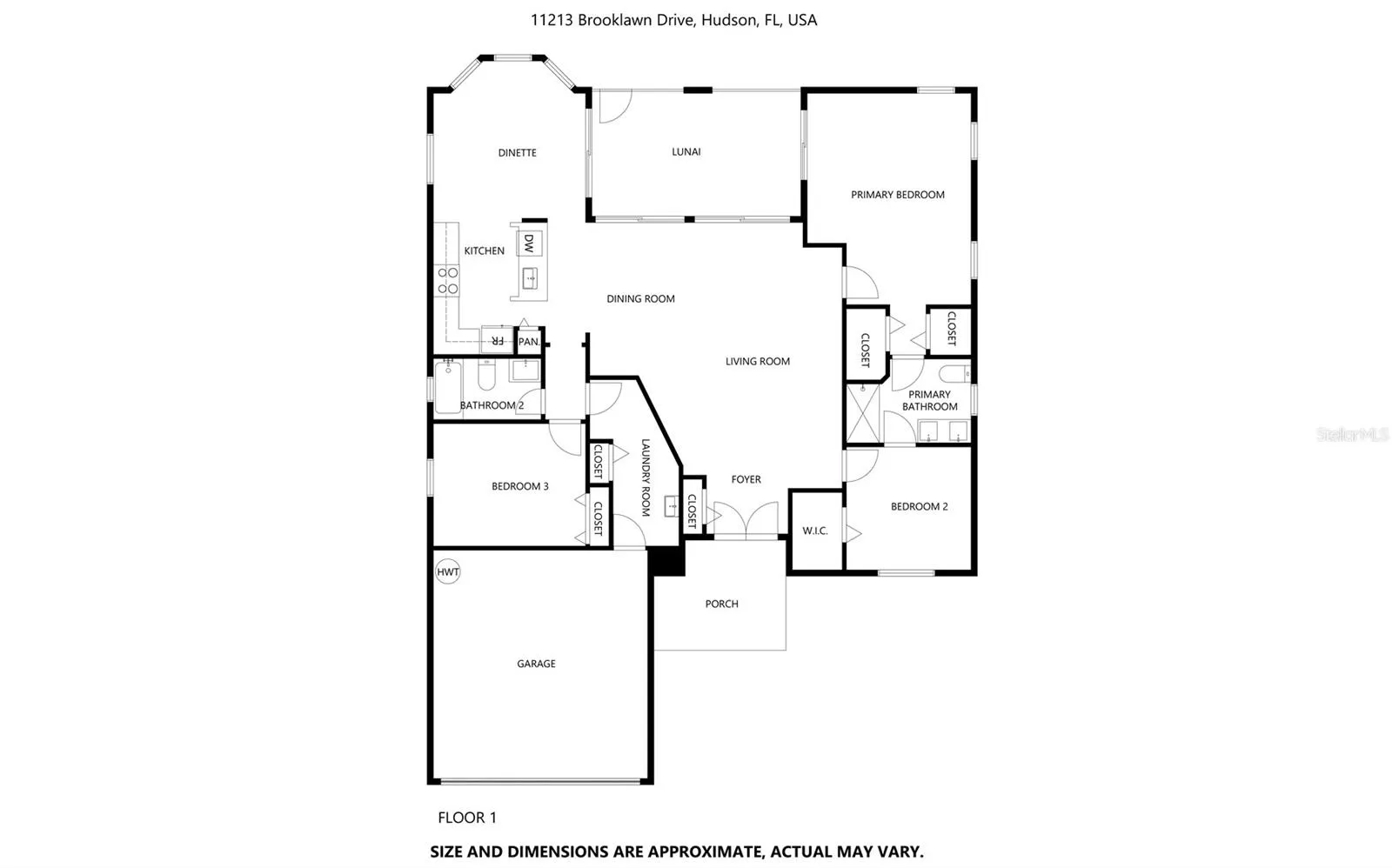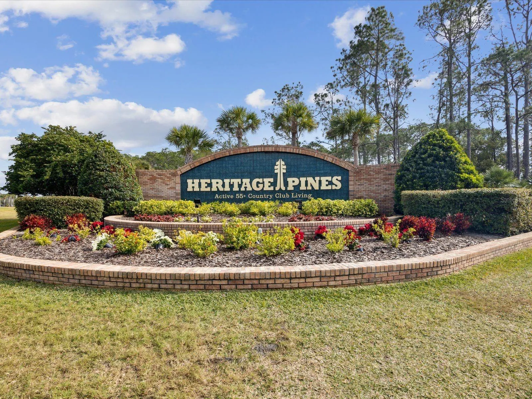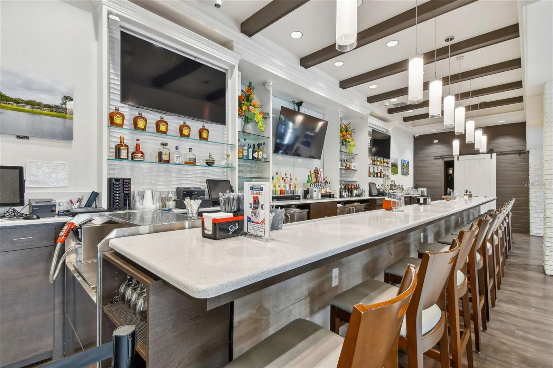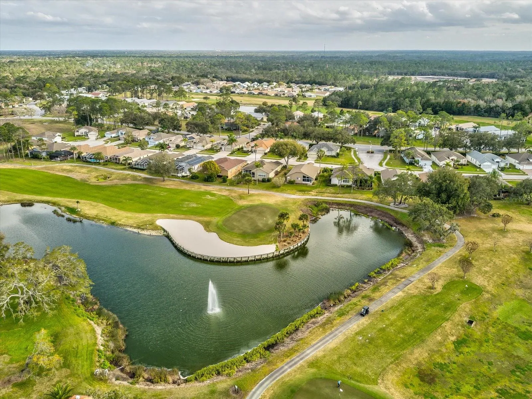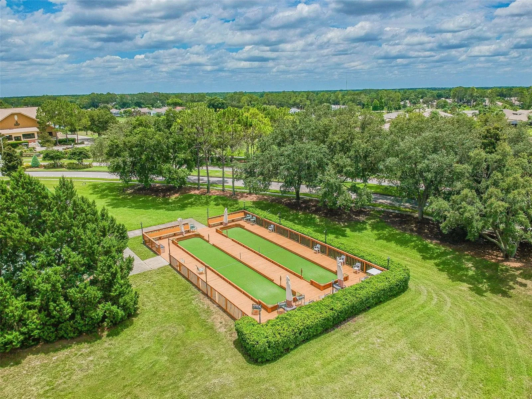Property Description
Welcome to your newly remodeled home in the highly desirable, gated golf community of Heritage Pines. This beautifully updated 3-bedroom, 2-bath residence offers 1,834 square feet of stylish living space. A freshly epoxied entryway leads to elegant double doors, opening into a bright and spacious interior with soaring cathedral ceilings, modern fixtures, and luxury vinyl plank waterproof flooring throughout. The heart of the home is the stunning new kitchen, featuring custom cabinetry, quartz countertops, a modern backsplash, stainless steel appliances, a large island, closet pantry, and a sunny dinette area—all flowing seamlessly into the open dining and living room. The primary suite boasts dual walk-in closets, sliding glass doors to the lanai, and direct access to a completely remodeled Jack-and-Jill bathroom with quartz-topped dual sink vanity, modern fixtures, and a new walk-in shower. This bathroom also connects to the versatile front bedroom, perfect as an office or guest space. On the opposite side of the home, you’ll find the third bedroom and an updated second bathroom. Additional highlights include a large indoor laundry room, a 2-car garage with freshly epoxied floors, and multiple access points leading to the covered and screened lanai. This move-in ready home offers peace of mind with a brand-new roof, a 2025 water heater, and a 2016 AC system. Heritage Pines residents enjoy resort-style living with an 18-hole championship golf course, clubhouse with restaurant and bar, heated pool and spa, fitness center, tennis, pickleball, bocce, and more. HOA fees cover cable, internet, lawn care, and irrigation, ensuring a low-maintenance lifestyle. Don’t miss your chance to own this beautiful home—be sure to view the 3D virtual tour and schedule your private showing today!
Features
: Central, Electric
: Central Air
: Rear Porch, Screened
: Driveway, Garage Door Opener, Ground Level
: Private Mailbox, Rain Gutters, Sidewalk, Sliding Doors
: Luxury Vinyl
: Ceiling Fans(s), Open Floorplan, Thermostat, Walk-In Closet(s), Living Room/Dining Room Combo, Eat-in Kitchen, Split Bedroom, Window Treatments, Stone Counters, Solid Wood Cabinets, Cathedral Ceiling(s)
: Laundry Room, Electric Dryer Hookup, Washer Hookup
: Public Sewer
: Cable Available, Public, Electricity Connected, Phone Available, Sewer Connected, Underground Utilities, Water Connected, Sprinkler Recycled
: Blinds
Appliances
: Range, Dishwasher, Refrigerator, Electric Water Heater, Microwave, Disposal, Convection Oven
Address Map
US
FL
Pasco
Hudson
HERITAGE PINES VILLAGE 02 REP
34667
BROOKLAWN
11213
DRIVE
North
From County Line Rd in Hudson, Turn South on Grand Club Drive; Then right onto Brooklawn Drive, house will be on the right.
34667 - Hudson/Bayonet Point/Port Richey
MPUD
Additional Information
: Public
www.asteroommls.com/pviewer?hideleadgen=1&token=oe-dCBTtsUuB7LmCWvHjuQ
1
2025-09-11
: In County, Near Golf Course, Sidewalk, Paved, Landscaped
: One
2
: Slab
: Block, Concrete, Stucco
: Sidewalks, Clubhouse, Pool, Association Recreation - Owned, Deed Restrictions, Golf Carts OK, Golf, Fitness Center, Gated Community - Guard, Irrigation-Reclaimed Water, Restaurant, Special Community Restrictions, Tennis Court(s)
2629
1
Cable TV,Clubhouse,Fence Restrictions,Fitness Center,Gated,Golf Course,Optional Additional Fees,Pickleball Court(s),Pool,Recreation Facilities,Security,Shuffleboard Court,Spa/Hot Tub,Tennis Court(s)
Financial
136
Monthly
: Maintenance Grounds, Pool, Cable TV, Common Area Taxes, Internet, Management, Recreational Facilities, Guard - 24 Hour, Security
1
2017
Listing Information
285514971
285512739
Cash,Conventional,FHA,VA Loan
Active
2025-09-13T16:01:09Z
Stellar
: None
2025-09-11T14:27:31Z
Residential For Sale
11213 Brooklawn Dr, Hudson, Florida 34667
3 Bedrooms
2 Bathrooms
1,834 Sqft
$339,000
Listing ID #W7878824
Basic Details
Property Type : Residential
Listing Type : For Sale
Listing ID : W7878824
Price : $339,000
Bedrooms : 3
Bathrooms : 2
Square Footage : 1,834 Sqft
Year Built : 2000
Lot Area : 0.18 Acre
Full Bathrooms : 2
Property Sub Type : Single Family Residence
Roof : Shingle











