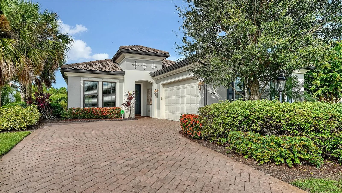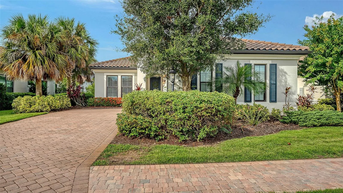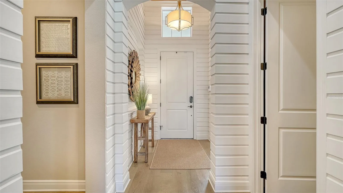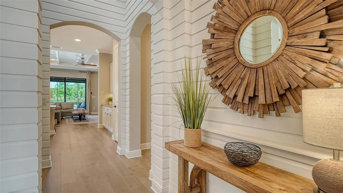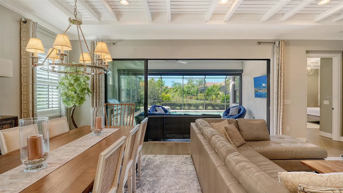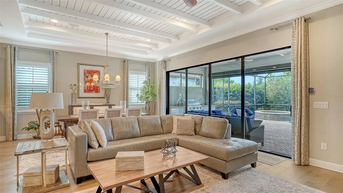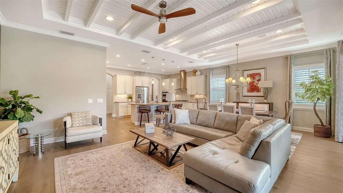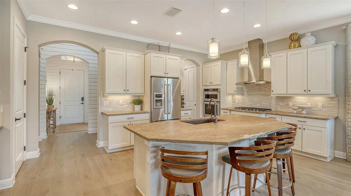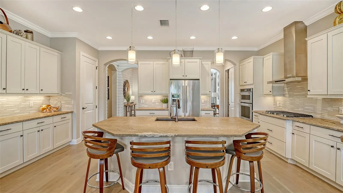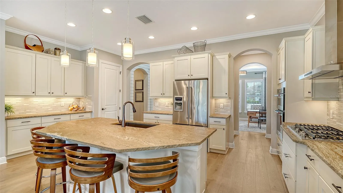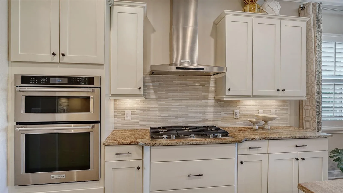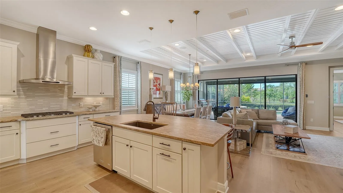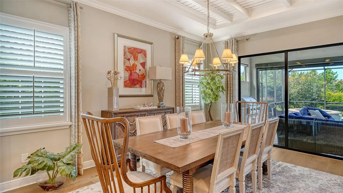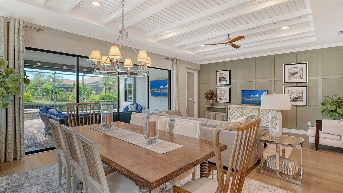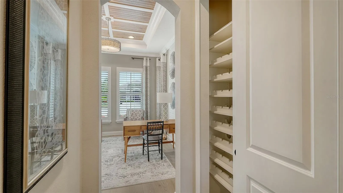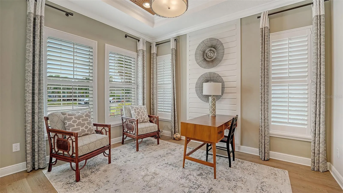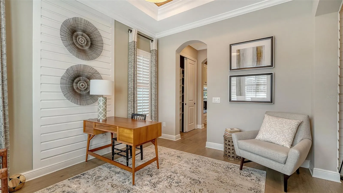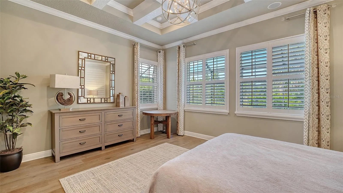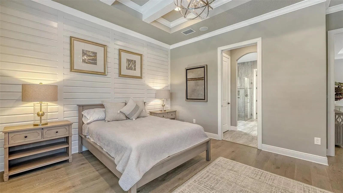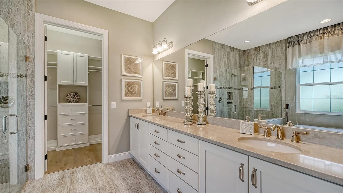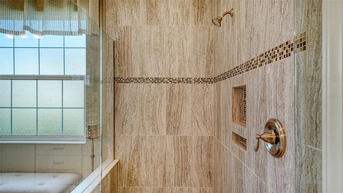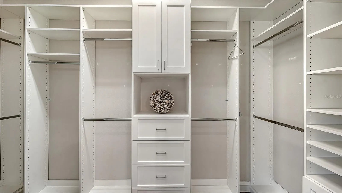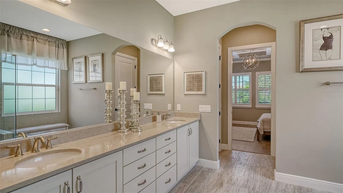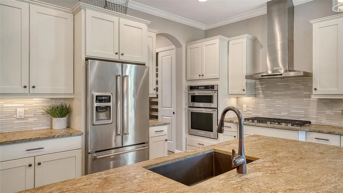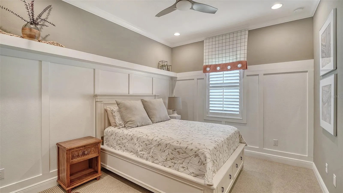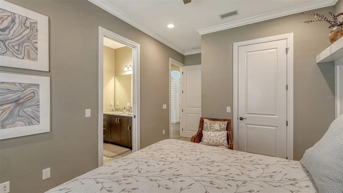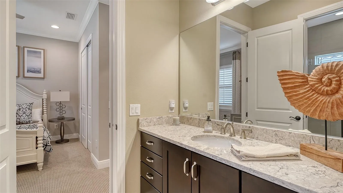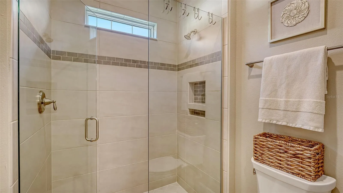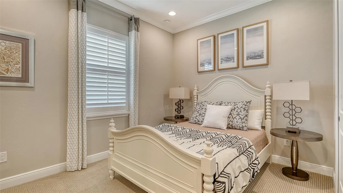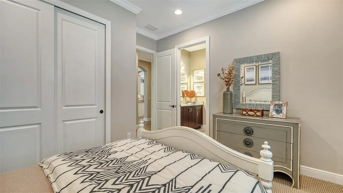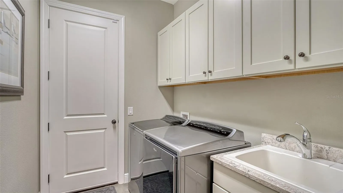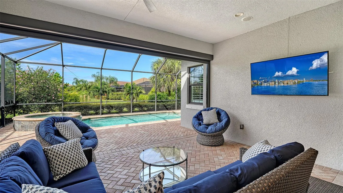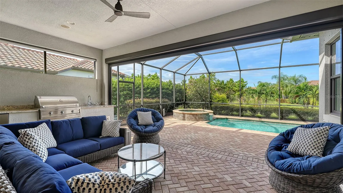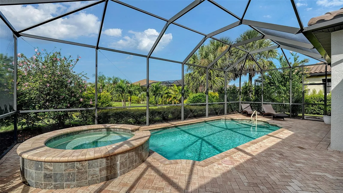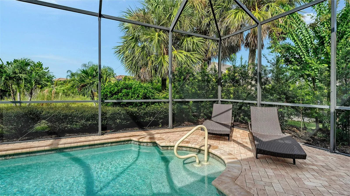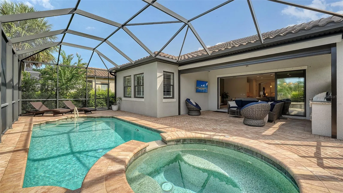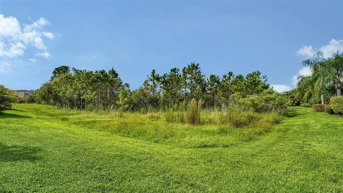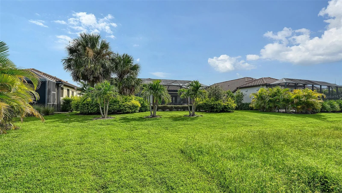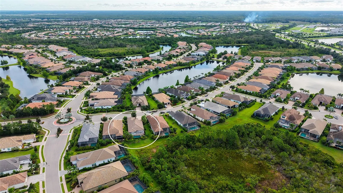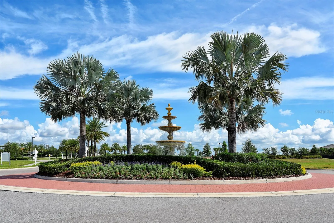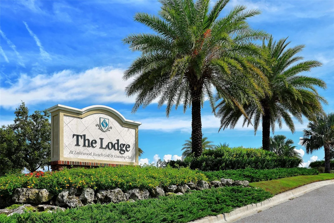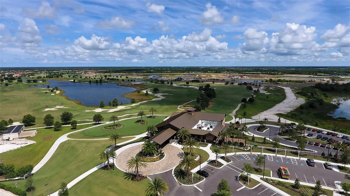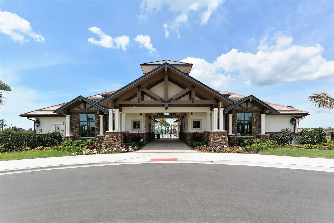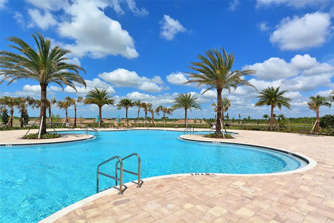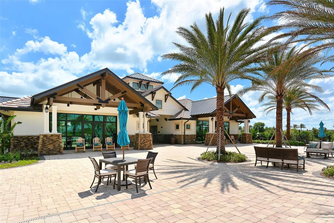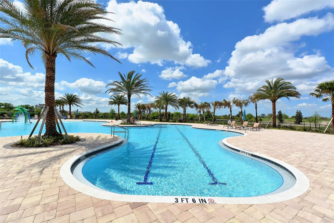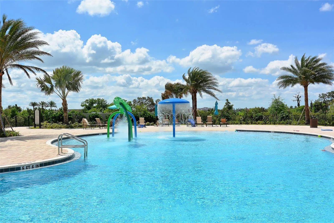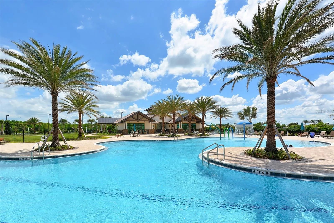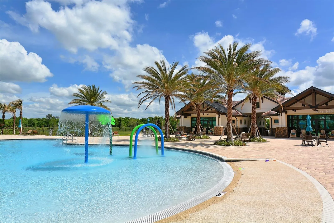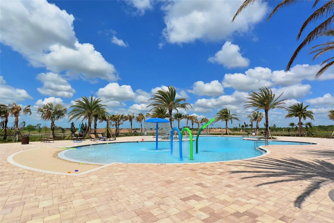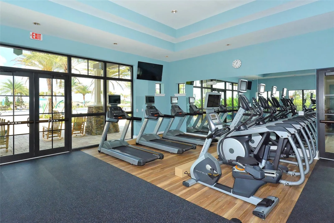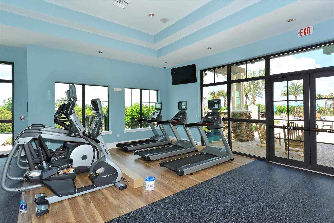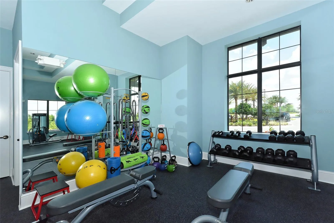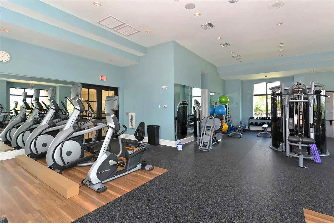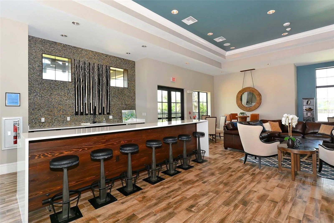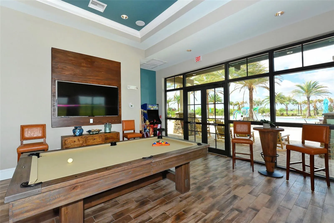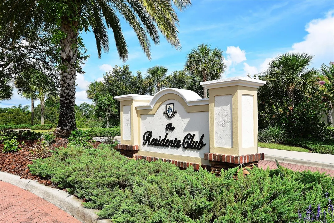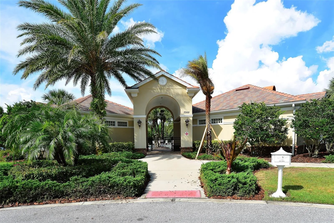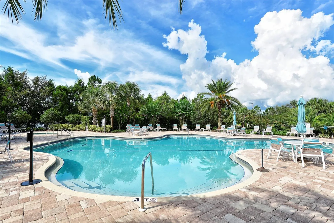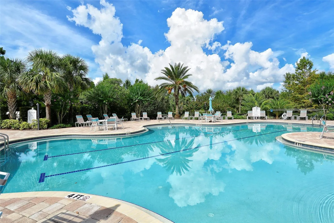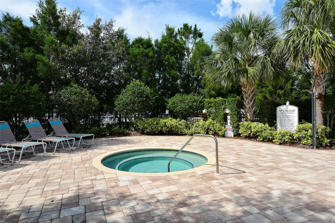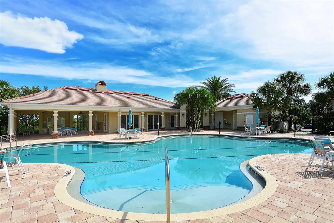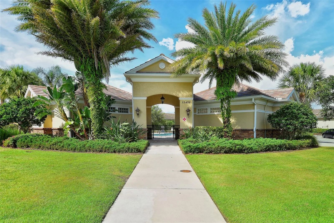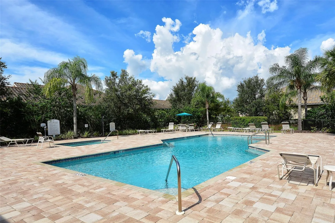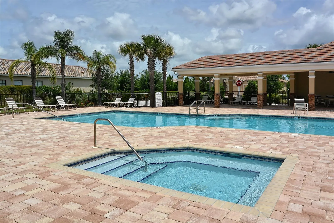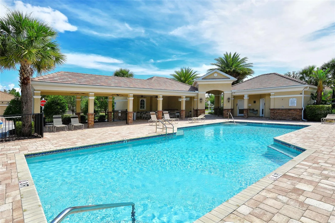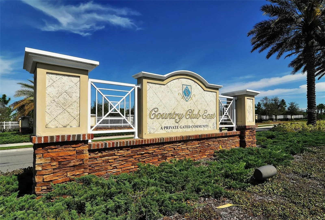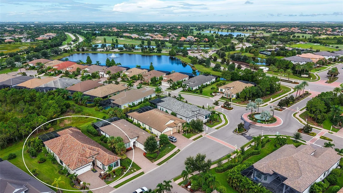Property Description
Under contract-accepting backup offers. Welcome Home to luxury living in the sought after community of Country Club East, in Lakewood Ranch! This FORMER MODEL home, WCI’s San Remo, delivers a plethora of design extras and upgrades that bring a modern, yet cozy feel to the OPEN FLOOR PLAN. Upon entering this 3 bedroom, 2 1/2 bath WITH STUDY home, you will notice the upgraded 8 foot doors throughout the home, upgraded 5 1/4″ crown molding throughout, recessed can lighting throughout main living areas, high ceilings throughout, light and soft cream shiplap on the walls in the study, the tongue and groove stained woodwork in the ceiling trays, the board and batten woodwork along the walls, soft Kingston Oak plank style engineered hardwood floors, and a collection of warm hues that bring harmony to this professionally designed home. Among the numerous upgrades, this home features luxury gas kitchen package with Kitchen Aid stainless steel appliances, granite dream leather countertops with flat polished edge, solid wood 42 inch upper cabinets, upgraded faucet with single bowl sink, and closet built ins included in the primary bedroom closet. Mature landscaping in the exterior of the home offers privacy and serene outdoor living. Lanai features include roman style pool and spa, as well as large covered space with outdoor kitchen featuring oversized barbecue grill with hood and refrigerator and sink. Covered area includes a closing sunshade which features privacy on the exterior, yet transparency from the interior. Country Club East residents have exclusive access to the TWO neighborhood amenity centers, The Retreat, which includes a fitness center, a resort style pool as well as a gathering space with a billiards room, and The Residents Club, which offers an additional pool as well as a volleyball court. Various memberships to Lakewood Ranch Golf & Country Club may be available, but are not mandatory. The Lakewood Ranch Golf and Country Club offers 72 holes of golf, 20 Har-Tru tennis courts, 20 pickleball courts, clubhouse, and The Lodge, which houses a bar and restaurant. Country Club East is a gated, mature neighborhood in the heart of Lakewood Ranch with sprawling green spaces and easy access to Waterside shops and restaurants, Lakewood Ranch Main Street, UTC Mall, world class beaches, and the SRQ Airport. Book your appointment today!
Features
- Swimming Pool:
- In Ground, Gunite, Screen Enclosure, Heated
- Heating System:
- Natural Gas
- Cooling System:
- Central Air
- Patio:
- Screened
- Exterior Features:
- Sidewalk, Sliding Doors, Hurricane Shutters, Outdoor Grill
- Flooring:
- Hardwood
- Interior Features:
- Ceiling Fans(s), Crown Molding, Open Floorplan, Thermostat, Kitchen/Family Room Combo, Primary Bedroom Main Floor, High Ceilings, Smart Home, In Wall Pest System
- Laundry Features:
- Laundry Room
- Pool Private Yn:
- 1
- Sewer:
- Public Sewer
- Utilities:
- Cable Available, Electricity Connected, Natural Gas Connected
Appliances
- Appliances:
- Dishwasher, Dryer, Microwave, Built-In Oven, Cooktop, Disposal, Exhaust Fan, Gas Water Heater, Freezer
Address Map
- Country:
- US
- State:
- FL
- County:
- Manatee
- City:
- Lakewood Ranch
- Subdivision:
- COUNTRY CLUB EAST AT LAKEWD RNCH UU1B&1C
- Zipcode:
- 34202
- Street:
- COLLINGTREE
- Street Number:
- 16612
- Street Suffix:
- CROSSING
- Longitude:
- W83° 37' 42.2''
- Latitude:
- N27° 24' 12.2''
- Direction Faces:
- North
- Directions:
- From I-75 north, exit University Parkway and head east. Turn left at Lorraine Road, then right onto The Masters Avenue thought the gate house. Take right onto Collingtree Crossing, then home will be on the right.
- Mls Area Major:
- 34202 - Bradenton/Lakewood Ranch/Lakewood Rch
- Zoning:
- A/PDMU
Neighborhood
- Elementary School:
- Robert E Willis Elementary
- High School:
- Lakewood Ranch High
- Middle School:
- Nolan Middle
Additional Information
- Water Source:
- Public
- Virtual Tour:
- https://pix360.com/phototour3/40628/
- Video Url:
- https://pix360.com/tour/40628/
- Stories Total:
- 1
- Previous Price:
- 950000
- On Market Date:
- 2025-09-09
- Levels:
- One
- Garage:
- 2
- Foundation Details:
- Slab
- Construction Materials:
- Stucco
- Building Size:
- 2500
- Attached Garage Yn:
- 1
Financial
- Association Fee:
- 3714
- Association Fee Frequency:
- Annually
- Association Fee Includes:
- Maintenance Grounds, Pool, Common Area Taxes, Escrow Reserves Fund, Management, Guard - 24 Hour, Fidelity Bond
- Association Yn:
- 1
- Tax Annual Amount:
- 12370.07
Listing Information
- Co List Agent Full Name:
- Jessica Ross, PA
- Co List Agent Mls Id:
- 281503812
- Co List Office Mls Id:
- 281504941
- Co List Office Name:
- COLDWELL BANKER REALTY
- List Agent Mls Id:
- 281524419
- List Office Mls Id:
- 281504941
- Listing Term:
- Cash,Conventional,VA Loan
- Mls Status:
- Pending
- Modification Timestamp:
- 2025-10-14T20:02:10Z
- Originating System Name:
- Stellar
- Special Listing Conditions:
- None
- Status Change Timestamp:
- 2025-10-01T15:25:19Z
Residential For Sale
16612 Collingtree Xing, Lakewood Ranch, Florida 34202
3 Bedrooms
3 Bathrooms
2,212 Sqft
$899,000
Listing ID #A4664004
Basic Details
- Property Type :
- Residential
- Listing Type :
- For Sale
- Listing ID :
- A4664004
- Price :
- $899,000
- Bedrooms :
- 3
- Bathrooms :
- 3
- Half Bathrooms :
- 1
- Square Footage :
- 2,212 Sqft
- Year Built :
- 2015
- Lot Area :
- 0.21 Acre
- Full Bathrooms :
- 2
- Property Sub Type :
- Single Family Residence
- Roof:
- Tile



