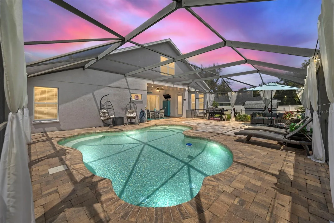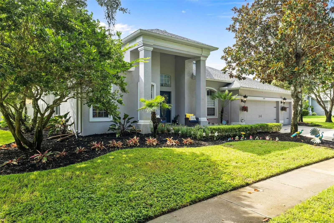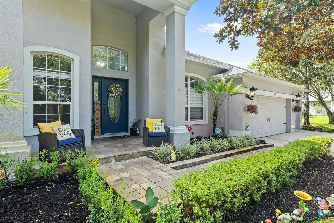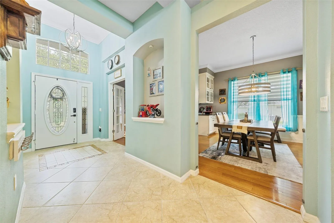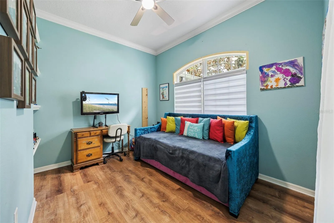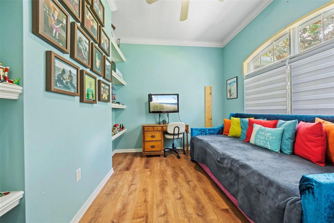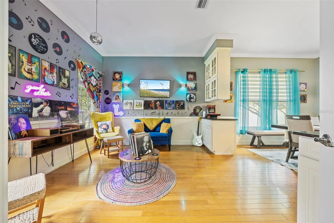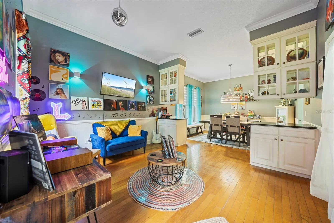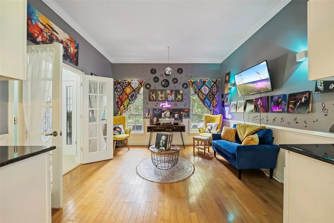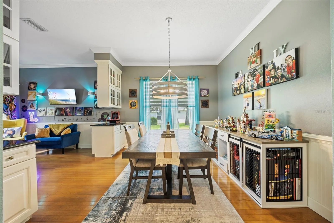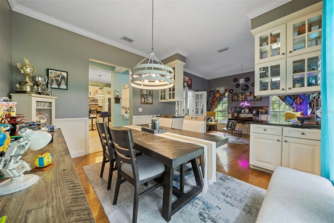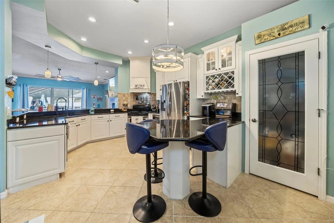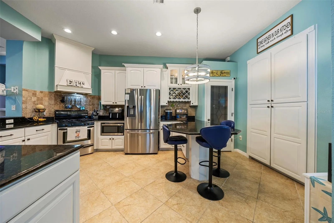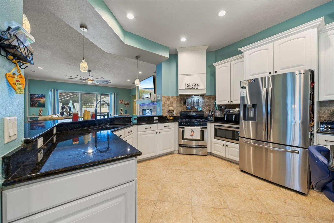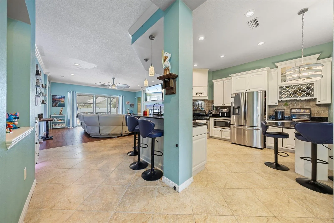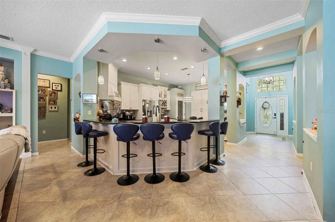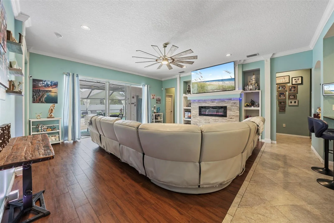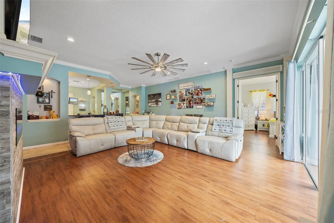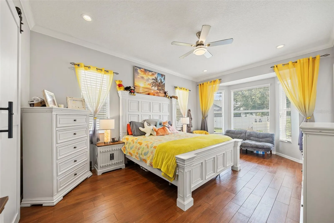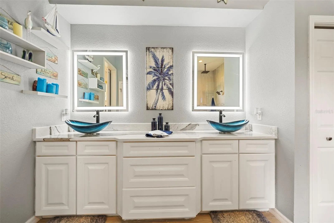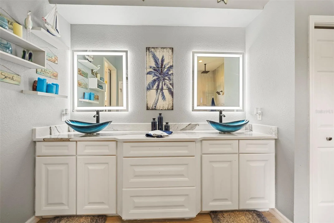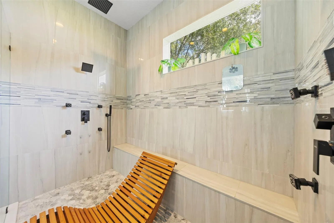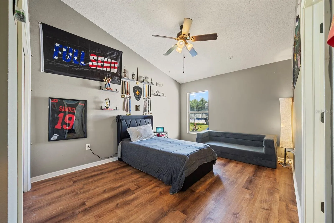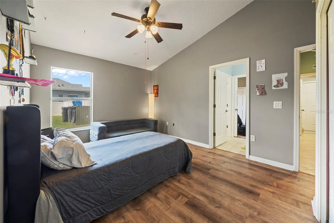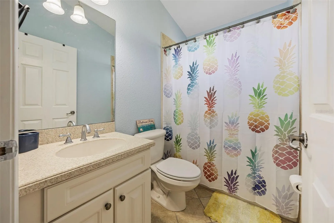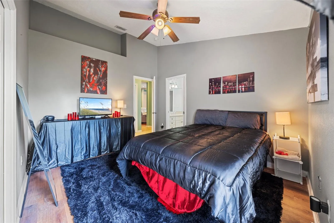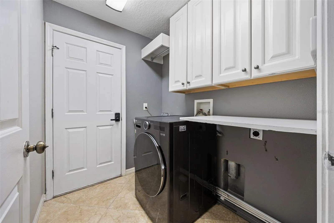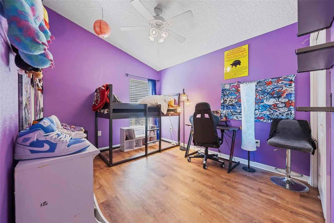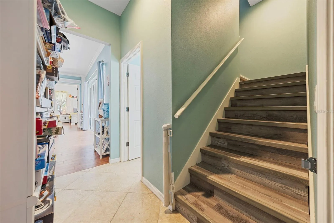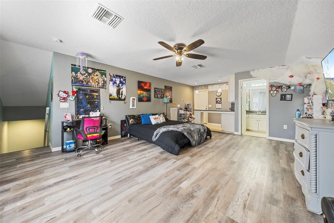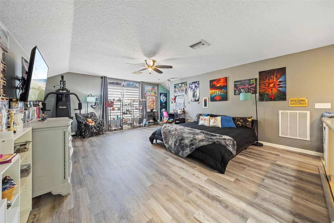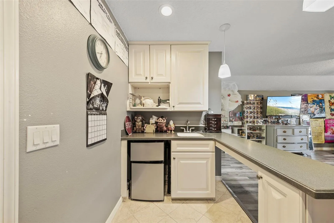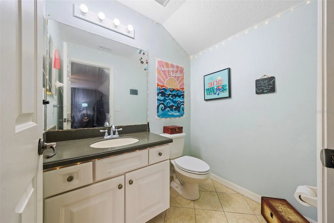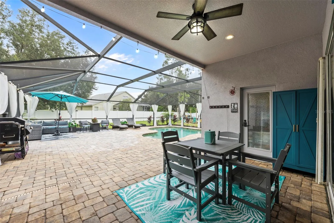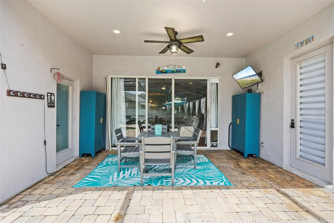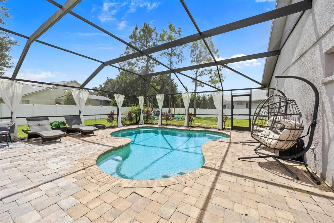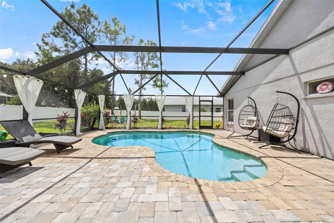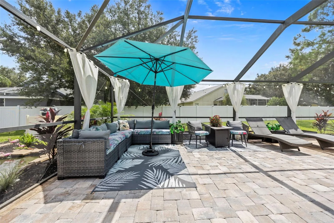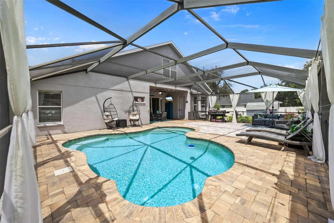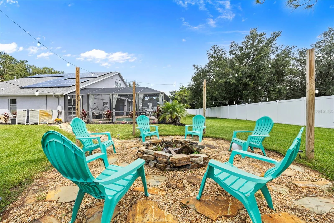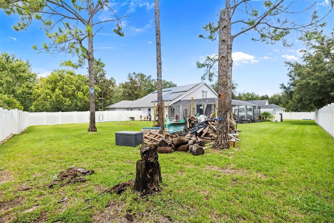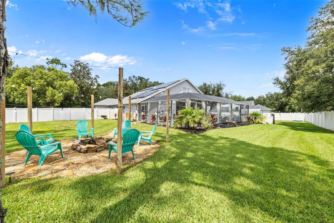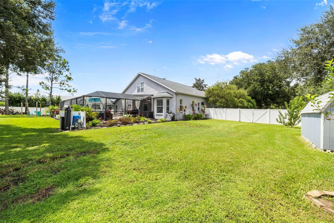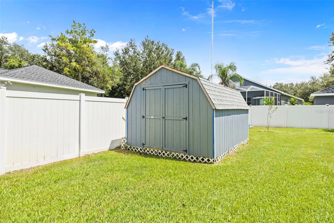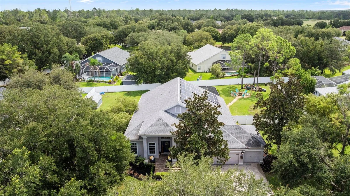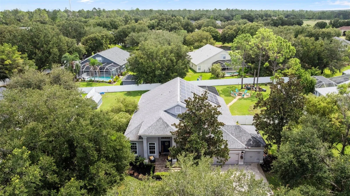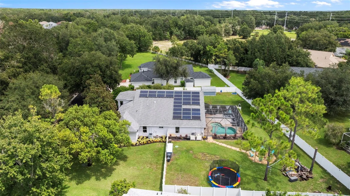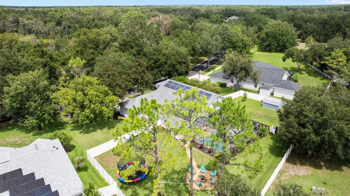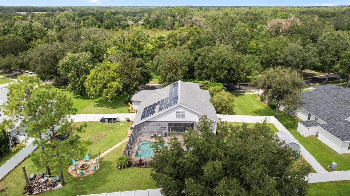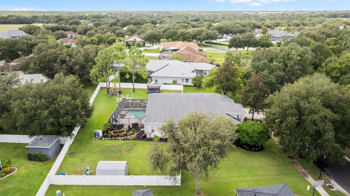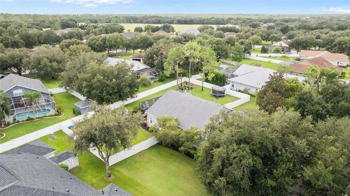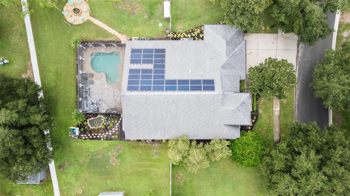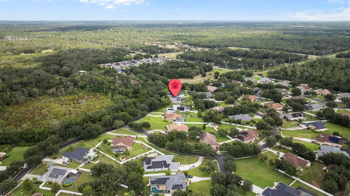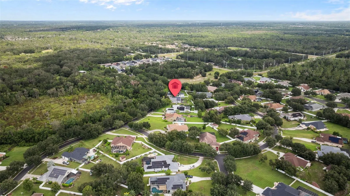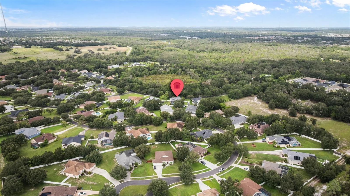Property Description
Welcome to your dream home in the exclusive gated community of Creekside in Riverview! This beautifully maintained residence offers over 3,200 square feet of elegant living space on more than HALF AN ACRE, with 4 bedrooms, 3.5 bathrooms, a dedicated office, and a versatile bonus room—perfect for today’s modern lifestyle.
As you enter, you’re greeted by an abundance of natural light, rich crown molding, and a thoughtful, open layout designed for both entertaining and everyday living. The home features a formal dining room, a cozy family room, and a welcoming living room with an electric fireplace and large sliding glass doors that lead to your own private screened pool deck.
The chef’s kitchen is both functional and stylish, complete with stainless steel appliances, granite countertops, barstool seating, and a spacious walk-in pantry. Throughout the home, you’ll find beautiful tile and wood flooring—no carpet!
The private owner’s suite is a true retreat, offering a sitting area overlooking the pool, a spa-like en suite bathroom with dual vanities, a dual-head walk-in shower with a built-in bench, a water closet, and an oversized walk-in closet. Two additional bedrooms on the first floor share a convenient Jack and Jill bathroom, while a half bath also provides easy access to the covered lanai.
Upstairs, the expansive bonus room with a half bath provides endless possibilities—as a media room, game room, guest suite, or even a home gym. There’s also unfinished attic space that can be finished for additional living area.
Step outside to your private backyard oasis, complete with a rescreened lanai, sparkling heated pool, paver patio, and fire pit area—all within a fully fenced yard offering plenty of space for play, pets, or future additions.
Recent upgrades include: New roof, Solar panels, Interior paint, Water treatment system, and updated lanai screening.
Additional features include a 3-car garage, a well-equipped laundry room, and LP gas connections. All homes in Creekside are on well and septic, and the HOA fees are low with no CDD.
Zoned for top-rated schools including Dawson Elementary, Barrington Middle, and Newsome High School, and just minutes from I-75, Highway 301, FishHawk Town Center, Apollo Beach, and downtown Tampa, this home offers the perfect blend of space, privacy, and convenience.
With its generous layout, numerous upgrades, and unbeatable location in a private, family-friendly community, this home is truly a rare find.
Schedule your private showing today—homes like this don’t come around often!
Features
- Swimming Pool:
- In Ground, Gunite, Outside Bath Access, Screen Enclosure, Heated
- Heating System:
- Central, Propane, Solar
- Cooling System:
- Central Air
- Fence:
- Vinyl
- Patio:
- Covered, Rear Porch, Screened, Front Porch
- Parking:
- Driveway
- Exterior Features:
- Lighting, Private Mailbox, Sidewalk, Sliding Doors
- Flooring:
- Ceramic Tile, Wood, Tile
- Interior Features:
- Ceiling Fans(s), Crown Molding, Open Floorplan, Thermostat, Walk-In Closet(s), Eat-in Kitchen, Primary Bedroom Main Floor, Split Bedroom, High Ceilings, Stone Counters, Solid Surface Counters, Built-in Features
- Laundry Features:
- Inside, Laundry Room
- Pool Private Yn:
- 1
- Sewer:
- Septic Tank
- Utilities:
- Cable Available, Water Available, Electricity Connected, Phone Available, Sewer Connected, BB/HS Internet Available, Propane
Appliances
- Appliances:
- Range, Dishwasher, Refrigerator, Electric Water Heater, Microwave, Disposal, Range Hood
Address Map
- Country:
- US
- State:
- FL
- County:
- Hillsborough
- City:
- Riverview
- Subdivision:
- CREEKSIDE SUB
- Zipcode:
- 33579
- Street:
- CREEK EDGE
- Street Number:
- 12114
- Street Suffix:
- DRIVE
- Longitude:
- W83° 45' 10.1''
- Latitude:
- N27° 49' 15.5''
- Direction Faces:
- West
- Directions:
- From I-75 north to Exit 246 onto Big Bend Rd towards Apollo Beach. Turn right onto SR 672 E then left onto Hwy 301 S then right on Rhodine Rd. Turn right into Creekside Neighborhood. House is the second house on the left.
- Mls Area Major:
- 33579 - Riverview
- Zoning:
- PD
Neighborhood
- Elementary School:
- Warren Hope Dawson Elementary
- High School:
- Newsome-HB
- Middle School:
- Barrington Middle
Additional Information
- Lot Size Dimensions:
- 153.81x149
- Water Source:
- Well
- Virtual Tour:
- https://www.propertypanorama.com/instaview/stellar/TB8425183
- Stories Total:
- 2
- Previous Price:
- 749900
- On Market Date:
- 2025-09-09
- Lot Features:
- Paved, Private, Landscaped, Oversized Lot
- Levels:
- Two
- Garage:
- 3
- Foundation Details:
- Slab, Block
- Construction Materials:
- Block, Stucco
- Community Features:
- Street Lights, Gated Community - No Guard, Park, Playground
- Building Size:
- 4146
- Attached Garage Yn:
- 1
Financial
- Association Fee:
- 1480
- Association Fee Frequency:
- Annually
- Association Yn:
- 1
- Tax Annual Amount:
- 8769.06
Listing Information
- Co List Agent Full Name:
- Habib Massari
- Co List Agent Mls Id:
- 281541483
- Co List Office Mls Id:
- 805521714
- Co List Office Name:
- REAL BROKER, LLC
- List Agent Mls Id:
- 659568543
- List Office Mls Id:
- 805521714
- Listing Term:
- Cash,Conventional,FHA,VA Loan
- Mls Status:
- Active
- Modification Timestamp:
- 2025-09-28T20:06:15Z
- Originating System Name:
- Stellar
- Special Listing Conditions:
- None
- Status Change Timestamp:
- 2025-09-09T12:12:25Z
Residential For Sale
12114 Creek Edge Dr, Riverview, Florida 33579
4 Bedrooms
4 Bathrooms
3,278 Sqft
$747,400
Listing ID #TB8425183
Basic Details
- Property Type :
- Residential
- Listing Type :
- For Sale
- Listing ID :
- TB8425183
- Price :
- $747,400
- View :
- Trees/Woods
- Bedrooms :
- 4
- Bathrooms :
- 4
- Half Bathrooms :
- 1
- Square Footage :
- 3,278 Sqft
- Year Built :
- 2005
- Lot Area :
- 0.53 Acre
- Full Bathrooms :
- 3
- Property Sub Type :
- Single Family Residence
- Roof:
- Shingle


