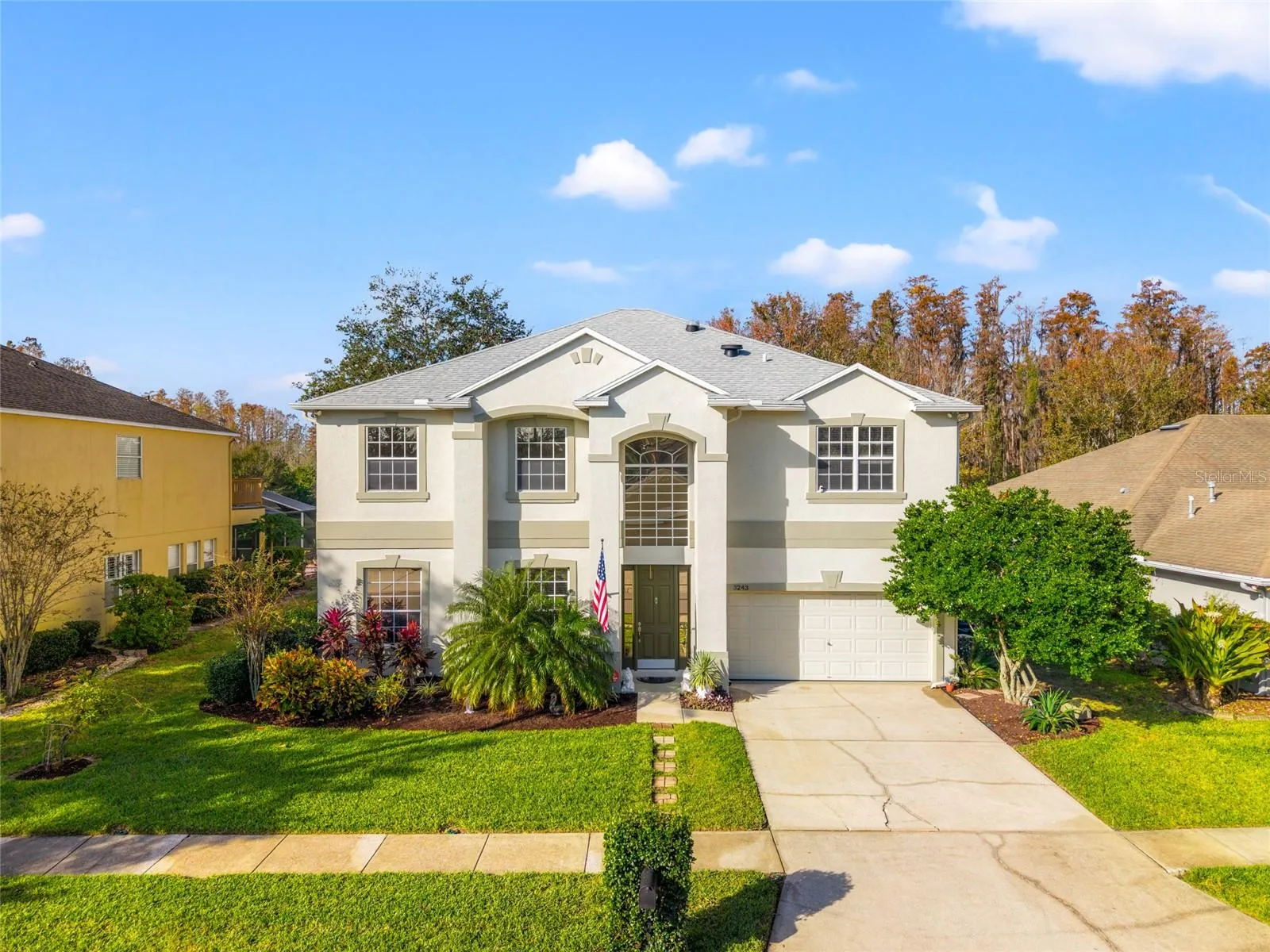Property Description
One or more photo(s) has been virtually staged. Experience the best of both worlds in this beautiful Mercedes Homes Paradise Cove model. Nestled within the gated community of Ashmonte in Oakstead, this 5-bedroom, 3-bath home offers nearly 3,800 sq ft of luxurious living space. The enormous Dining Room can be split into a Front Room / Dining Room Combo and features Marble Floors. The gourmet kitchen features stainless steel appliances, granite countertops, and a walk-in pantry. A Large Living Room, Guest Bedroom, Full Bath on the first floor. Upstairs includes a grand master suite with wood floors, a raised sitting area and Two Walk-In Closets, a Walk-In Linen Closet and Bathroom with Dual Sinks, Soaking Tub and Walk-In Shower. 3 Additional Bedrooms, another Full Bath and a Massive 15 x 23 Bonus/Game Room are located on the second Floor. French Doors from the Master Bedroom and Bonus Room lead to the 10 x 48 foot Balcony overlooking the gorgeous Pool and Spa that backs up to a serene pond with preserve behind it. This home is also equipped with a Whole House Automatic Stand by Generator that will run everything should the power fail. Both A/C Units were replaced in 2015 and 2016 with 15 Seer 5 ton Trane Units and all of the windows in the home have been tinted. Roof was replaced in 2024 along with the hot-water heater. Oakstead is a Family Friendly active community with a beautiful Clubhouse, Pool and lots of activities ideally located along State Road 54 just minutes from the Suncoast/Veterans Expressway, US41, and Interstate 75 – 30 minutes from Tampa Airport
Features
: In Ground, Lighting, Gunite, Salt Water, Screen Enclosure, Heated
: Central, Electric
: Central Air
: Covered, Patio
: Balcony, Irrigation System, Sidewalk, Sliding Doors, French Doors
: Carpet, Ceramic Tile, Laminate, Marble
: Ceiling Fans(s), Thermostat, Walk-In Closet(s), Eat-in Kitchen, Split Bedroom, Window Treatments, Solid Surface Counters
: Inside, Laundry Room
1
: Public Sewer
: Cable Available, Electricity Available, Sewer Available, Water Available, Electricity Connected, Phone Available, Sewer Connected, Underground Utilities, BB/HS Internet Available, Street Lights, Fiber Optics, Private, Sprinkler Recycled, Natural Gas Connected, Fire Hydrant, Natural Gas Available
: Pond
: Blinds
Appliances
: Range, Dishwasher, Refrigerator, Microwave, Disposal, Convection Oven, Gas Water Heater
Address Map
US
FL
Pasco
Land O Lakes
OAKSTEAD PRCL 06 UNIT 01 PRCL 07
34638
ASHMONTE
3243
DRIVE
East
rom State Road 54 head North on Oakstead Blvd. then make a Left in the gated Village of Ashmonte. Once thru the gate you are on Ashmonte Drive and home will be about 9 houses down on the right.
34638 - Land O Lakes
MPUD
Neighborhood
Oakstead Elementary-PO
Sunlake High School-PO
Charles S. Rushe Middle-PO
Additional Information
: Public
775000
2024-12-12
: In County, Sidewalk, Paved
: Two
2
: Slab
: Block, Stucco, Wood Frame
4663
1
Financial
70
Annually
1
8103
Listing Information
Cynthia Davis
261523207
774232
RE/MAX PREMIER GROUP
261534194
774232
Cash,Conventional,VA Loan
Canceled
2025-04-03T11:12:09Z
Stellar
: None
2025-04-03T11:11:22Z
Residential For Sale
3243 Ashmonte Dr, Land O Lakes, Florida 34638
5 Bedrooms
3 Bathrooms
3,760 Sqft
$765,000
Listing ID #TB8328225
Basic Details
Property Type : Residential
Listing Type : For Sale
Listing ID : TB8328225
Price : $765,000
Bedrooms : 5
Bathrooms : 3
Square Footage : 3,760 Sqft
Year Built : 2002
Lot Area : 0.20 Acre
Full Bathrooms : 3
Property Sub Type : Single Family Residence
Roof : Shingle
Waterfront Yn : 1









