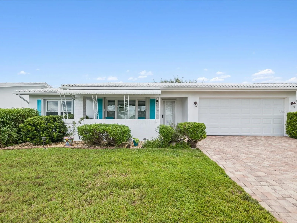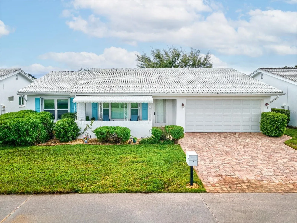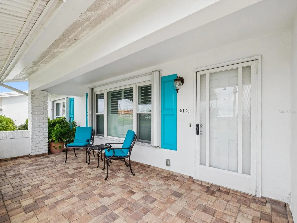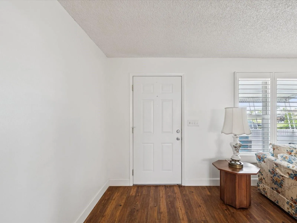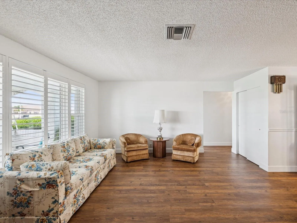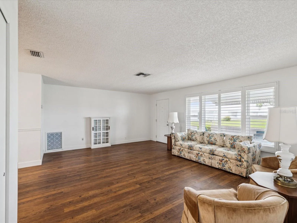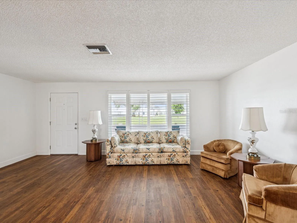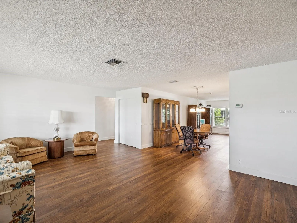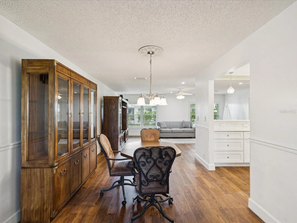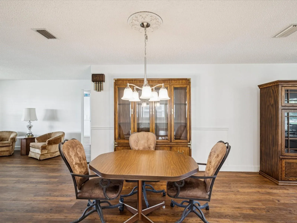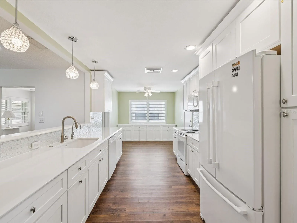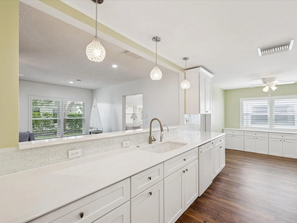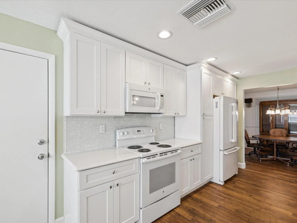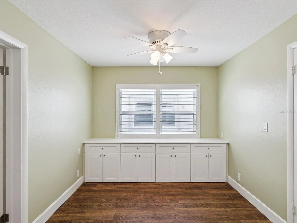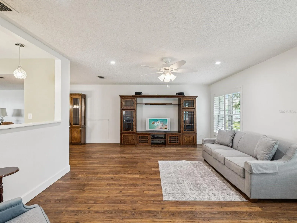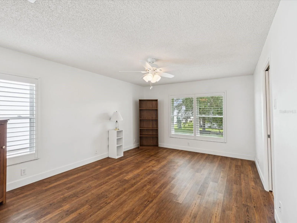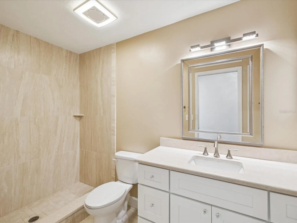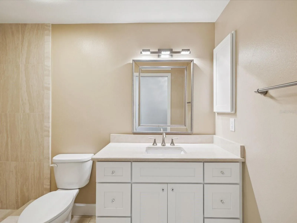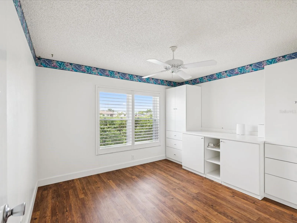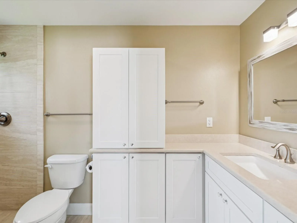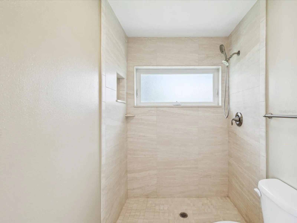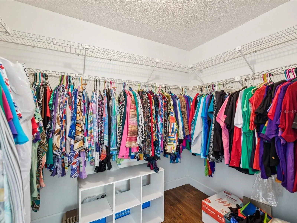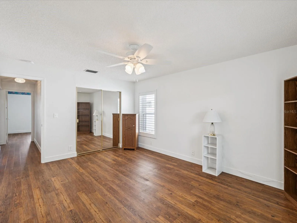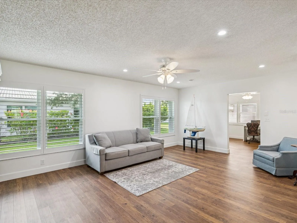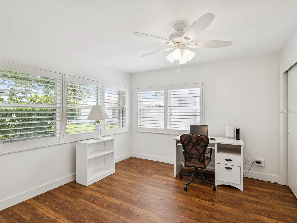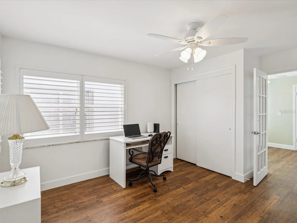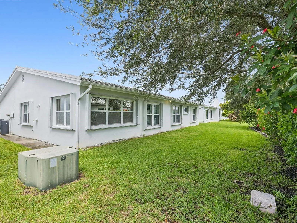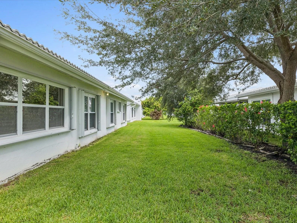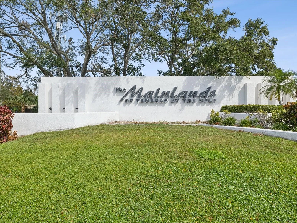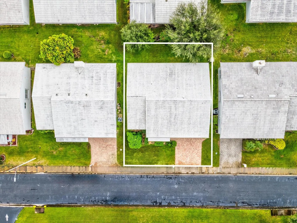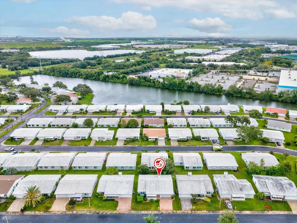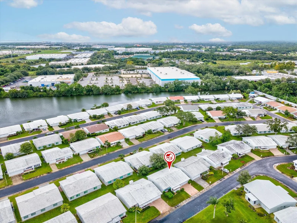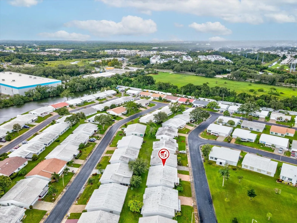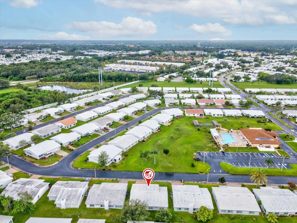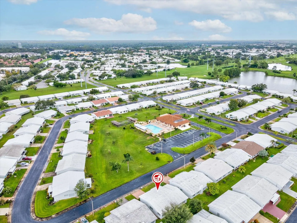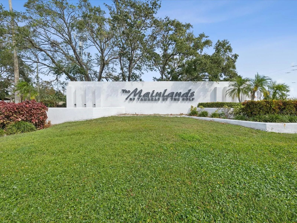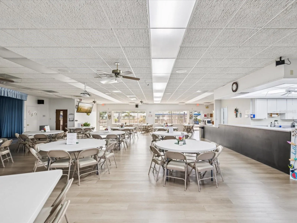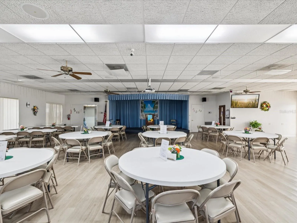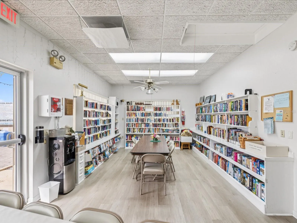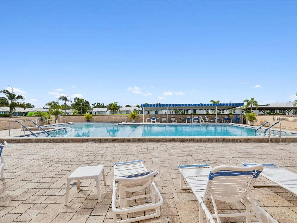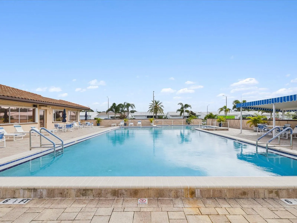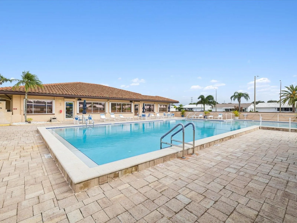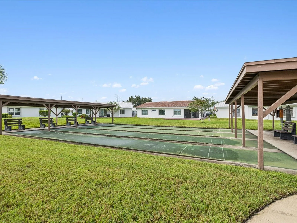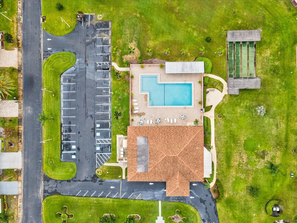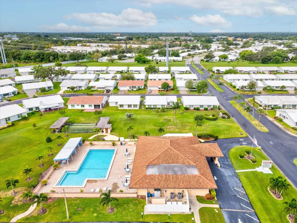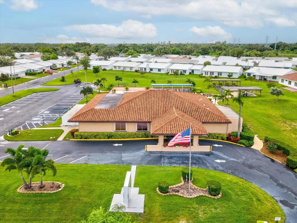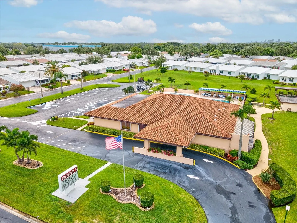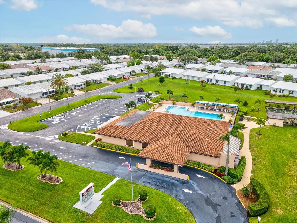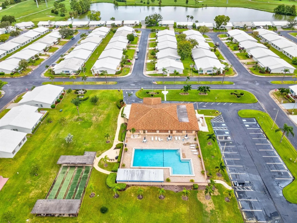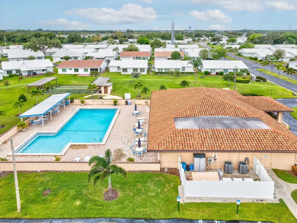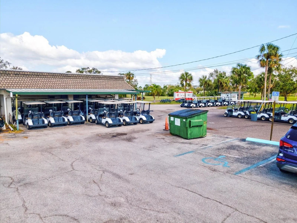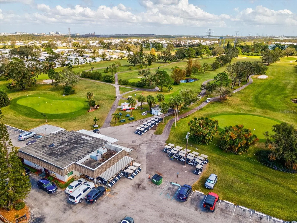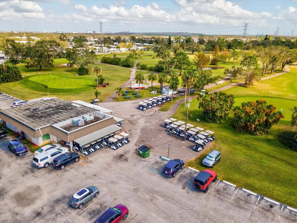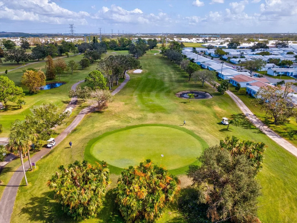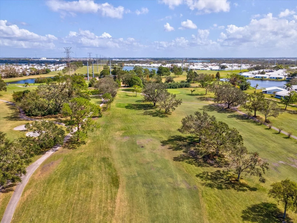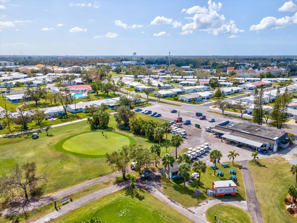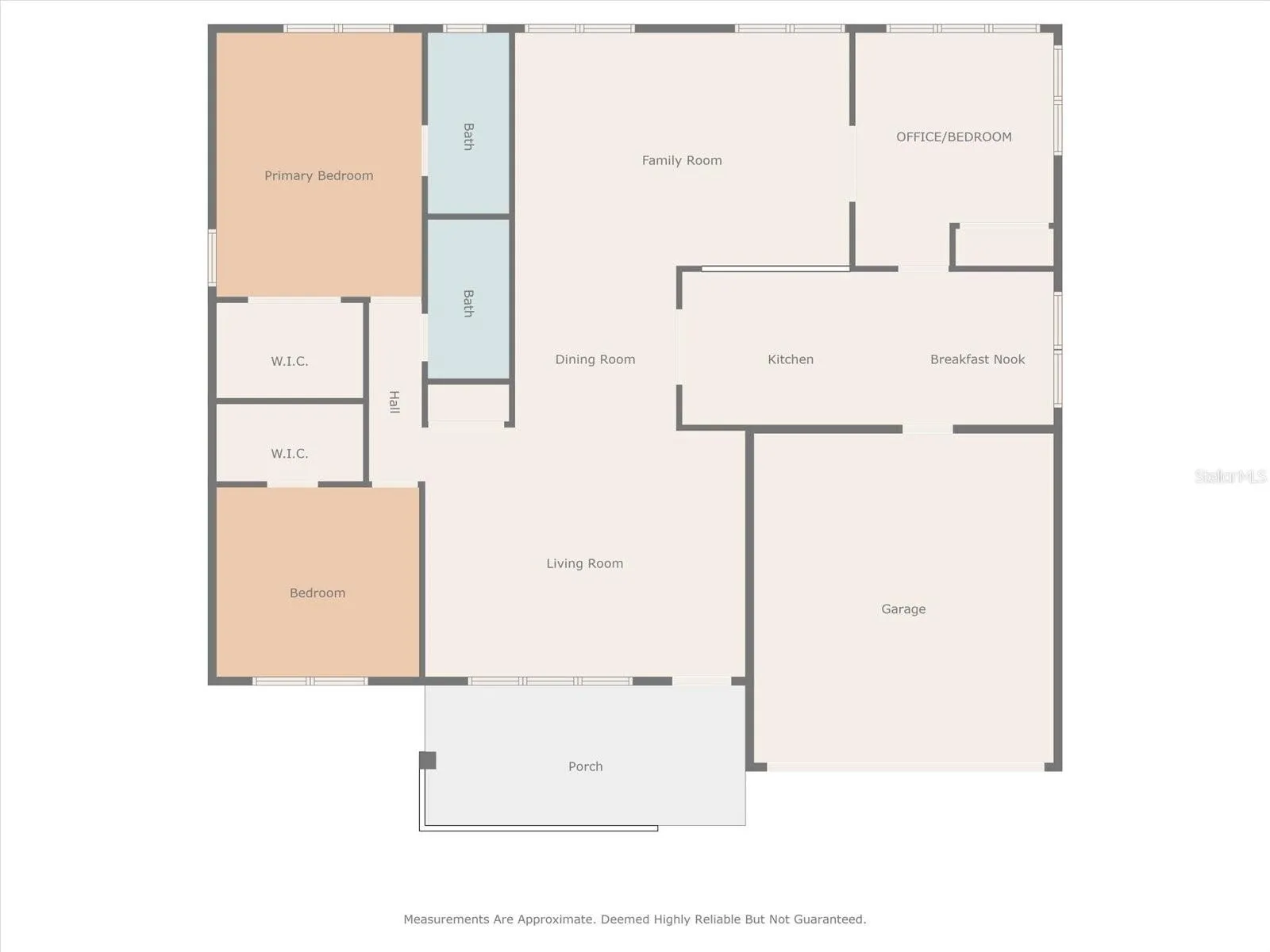Property Description
This beautifully maintained home offers both style and peace of mind, starting with a paver driveway and front patio, a new hurricane-rated garage door (2021), and accordion hurricane shutters with locks and keys for all windows. Inside, the layout features engineered hardwood floors throughout the home, plantation shutters on every window, and a welcoming living room that flows into a kitchen with quartz counters, soft-close drawers, composite sink, pantry, and white appliances (2017). Multiple dining options include a formal space with chandelier and a cozy informal nook with built-in cabinetry. The enclosed flex space with 5 windows and closet provides endless versatility. The spacious primary suite boasts a walk-in closet with mirrored doors and an ensuite bath with step-in tiled shower, quartz vanity, and abundant storage. Additional highlights include a 2nd bedroom with custom built-ins, a 2nd bath with pocket door and quartz finishes, and a large family room filled with natural light. Practical upgrades ensure lasting value, including an upgraded electrical panel (2015), whole-home surge protection (2017), HVAC (2017), water heater (2022), water softener (2022), and a tile roof (2005, inspected and certified in 2024 with 10 years of life remaining). All windows were replaced in 2010 with tilt-in easy-clean design, and the garage offers extensive cabinetry, built-in shelving, and pull-down attic stairs with partial flooring. With paver walkways, gutters, an open backyard with grass, and no homes across the street. This home blends thoughtful upgrades, functional living, and a prime location into one perfect package.
Features
- Heating System:
- Heat Pump
- Cooling System:
- Central Air
- Patio:
- Covered, Front Porch
- Parking:
- Driveway, Garage Door Opener
- Exterior Features:
- Private Mailbox, Rain Gutters, Hurricane Shutters
- Flooring:
- Tile, Hardwood
- Interior Features:
- Ceiling Fans(s), Thermostat, Walk-In Closet(s), Eat-in Kitchen, Window Treatments, Stone Counters
- Laundry Features:
- In Garage
- Sewer:
- Public Sewer
- Utilities:
- Cable Connected, Electricity Connected, Sewer Connected, Water Connected
- Window Features:
- Shutters
Appliances
- Appliances:
- Range, Dishwasher, Refrigerator, Washer, Dryer, Electric Water Heater, Microwave, Disposal, Range Hood, Water Softener, Exhaust Fan, Water Filtration System
Address Map
- Country:
- US
- State:
- FL
- County:
- Pinellas
- City:
- Pinellas Park
- Subdivision:
- MAINLANDS OF TAMARAC
- Zipcode:
- 33782
- Street:
- 35TH
- Street Number:
- 9125
- Street Suffix:
- WAY
- Longitude:
- W83° 19' 4.8''
- Latitude:
- N27° 51' 19.2''
- Direction Faces:
- West
- Directions:
- From US Highway North of Park Blvd, Enter at Mainlands Blvd, then take a right at the UNIT 5 Clubhouse, (closest to the entrance). Follow Mainlands Blvd S to 35th Way N.
- Mls Area Major:
- 33782 - Pinellas Park
- Street Dir Suffix:
- N
Neighborhood
- Elementary School:
- Pinellas Central Elem-PN
- High School:
- Pinellas Park High-PN
- Middle School:
- Fitzgerald Middle-PN
Additional Information
- Water Source:
- Public
- Virtual Tour:
- https://mls.ricoh360.com/626575f7-bb36-416d-ad10-aec8c7511b68
- Video Url:
- https://mls.ricoh360.com/626575f7-bb36-416d-ad10-aec8c7511b68
- Senior Community Yn:
- 1
- On Market Date:
- 2025-09-02
- Lot Features:
- Paved, Cleared, Landscaped
- Levels:
- One
- Garage:
- 2
- Foundation Details:
- Slab, Other
- Construction Materials:
- Block, Stucco
- Community Features:
- Clubhouse, Pool, Buyer Approval Required, Deed Restrictions, Golf
- Building Size:
- 2275
- Attached Garage Yn:
- 1
- Association Amenities:
- Clubhouse,Golf Course,Pool,Shuffleboard Court
Financial
- Association Fee:
- 395
- Association Fee Frequency:
- Monthly
- Association Fee Includes:
- Maintenance Grounds, Trash, Pool, Cable TV, Internet, Pest Control, Recreational Facilities, Sewer, Water
- Association Yn:
- 1
- Tax Annual Amount:
- 2265.45
Listing Information
- Co List Agent Full Name:
- Amber Milko
- Co List Agent Mls Id:
- 271517977
- Co List Office Mls Id:
- 271501273
- Co List Office Name:
- ON TOP OF THE WORLD REAL EST
- List Agent Mls Id:
- 271514994
- List Office Mls Id:
- 271501273
- Listing Term:
- Cash,Conventional
- Mls Status:
- Active
- Modification Timestamp:
- 2025-09-04T16:46:10Z
- Originating System Name:
- Stellar
- Special Listing Conditions:
- None
- Status Change Timestamp:
- 2025-09-02T13:16:15Z
Residential For Sale
9125 35th Way N, Pinellas Park, Florida 33782
2 Bedrooms
2 Bathrooms
1,776 Sqft
$399,900
Listing ID #OM708594
Basic Details
- Property Type :
- Residential
- Listing Type :
- For Sale
- Listing ID :
- OM708594
- Price :
- $399,900
- Bedrooms :
- 2
- Bathrooms :
- 2
- Square Footage :
- 1,776 Sqft
- Year Built :
- 1982
- Lot Area :
- 0.12 Acre
- Full Bathrooms :
- 2
- Property Sub Type :
- Single Family Residence
- Roof:
- Tile

