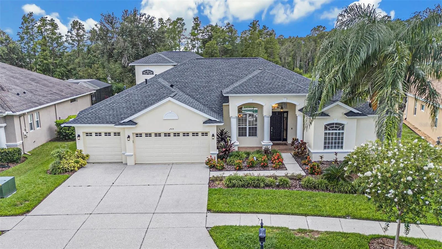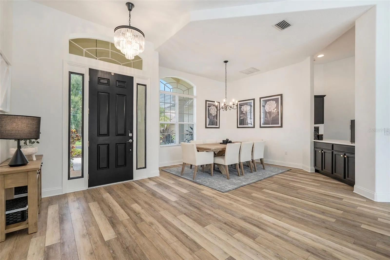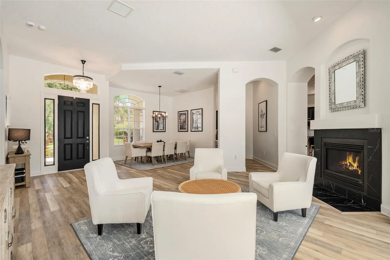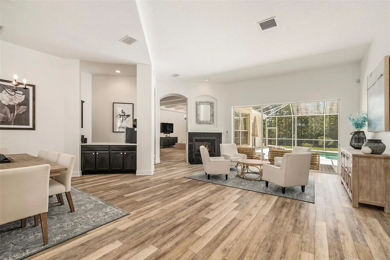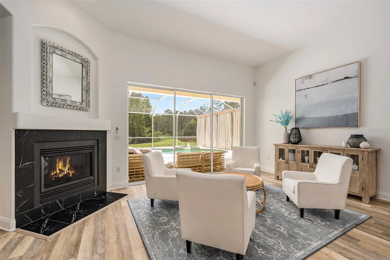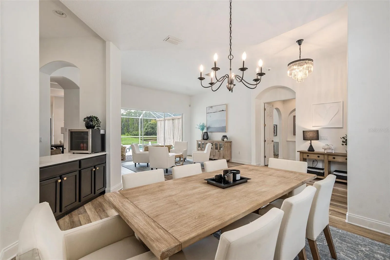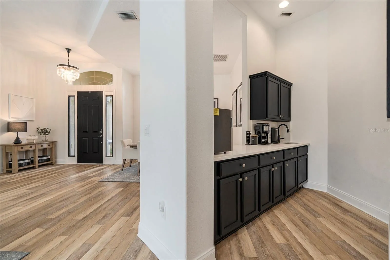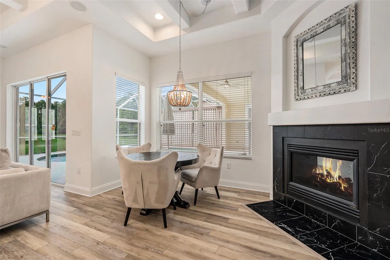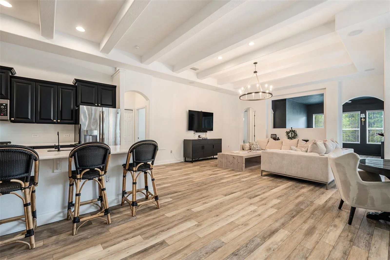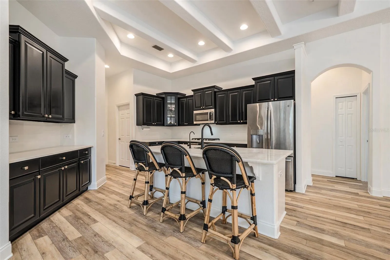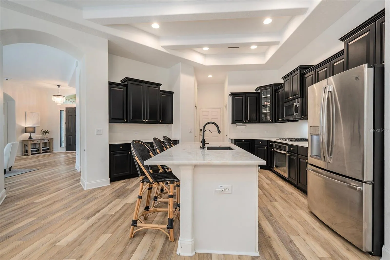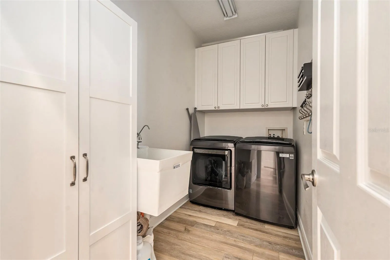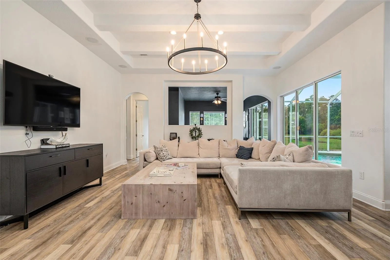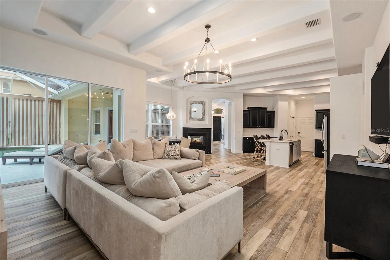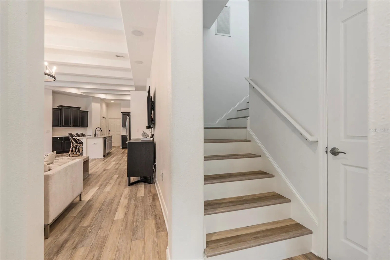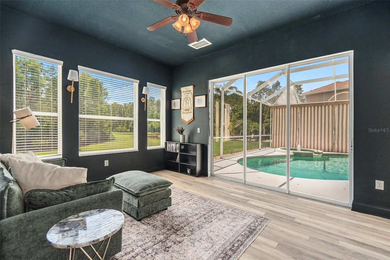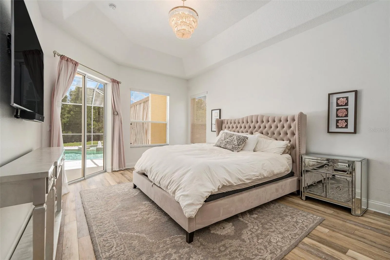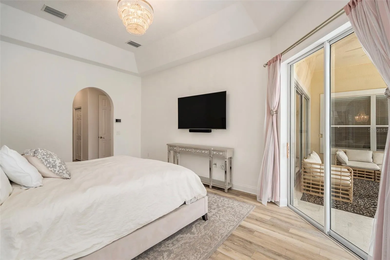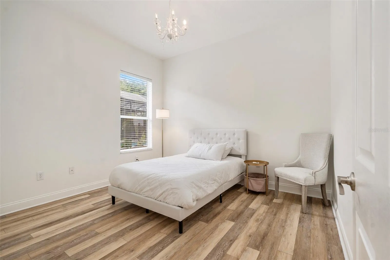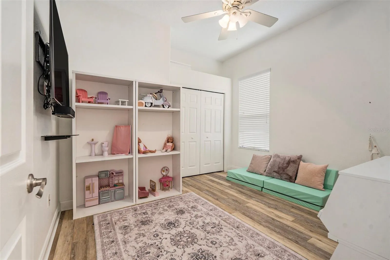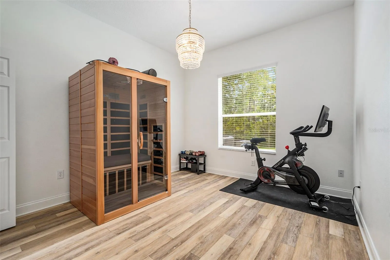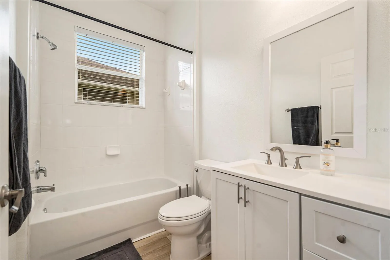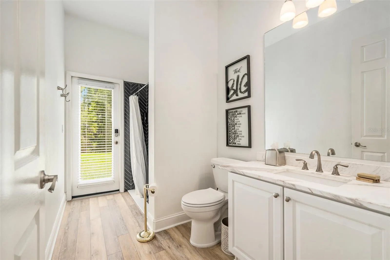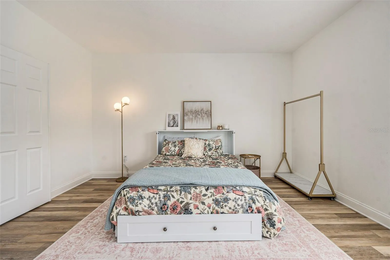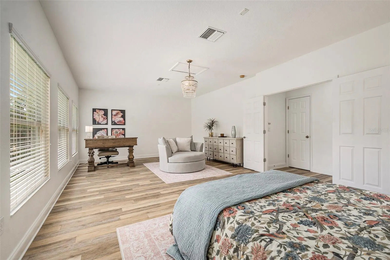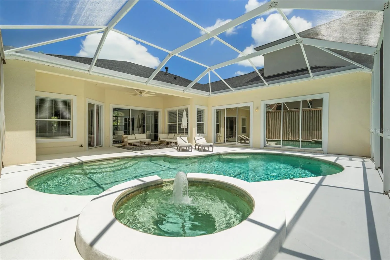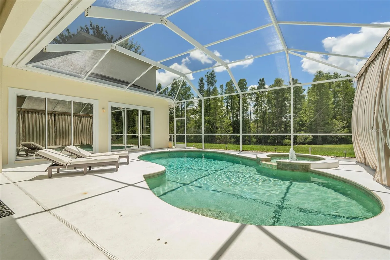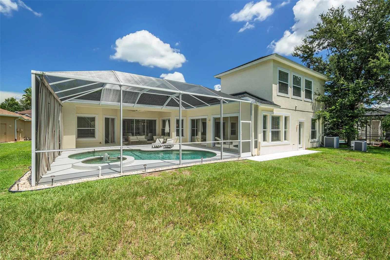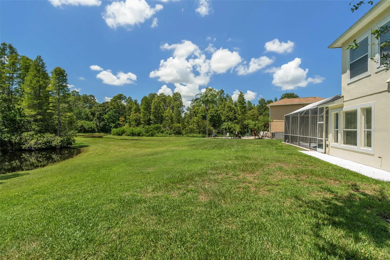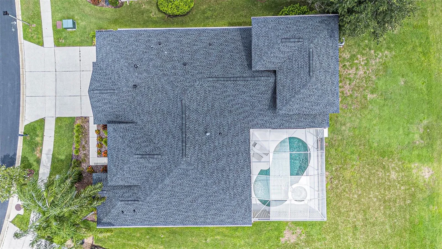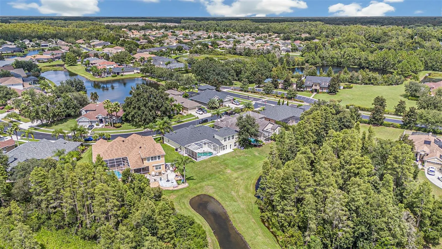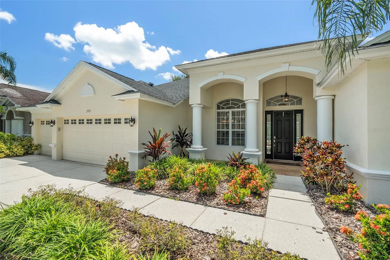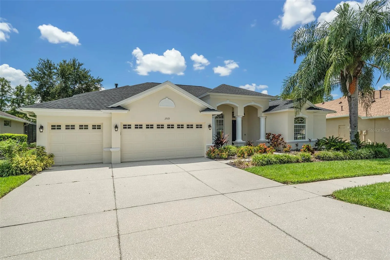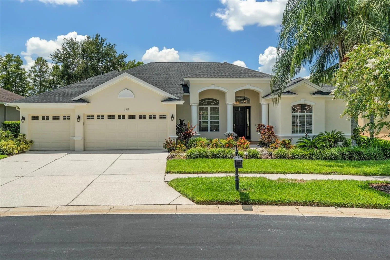Property Description
Step inside this beautifully updated home featuring over $140,000 IN RECENT UPGRADES. Every detail has been thoughtfully designed for comfort, style, and peace of mind. The spacious layout offers endless possibilities with a private den, separate living room, family room, and an upstairs bonus room that can serve as a 5th bedroom, media room, or flex space. With fresh neutral paint inside and out, the modern finishes and open flow create a light and inviting atmosphere. The heart of the home is the upgraded kitchen, featuring a NEW KITCHEN ISLAND SINK AND FAUCET, CUSTOM COUNTERTOPS, DESIGNER BACKSPLASH, AND A REVERSE OSMOSIS SYSTEM. This space blends both function and style, making it the perfect spot for everyday living and entertaining. Stylishly refreshed bathrooms continue the home’s modern feel. Durable, PET-PROOF LUXURY VINYL FLOORING extends throughout—no carpet in sight—making maintenance a breeze. Recent major updates include a NEW ROOF, POOL HEATER, UV LIGHT FOR THE HVAC SYSTEM, AND EPOXY-COATED GARAGE FLOOR. These upgrades bring both long-term value and everyday convenience. Outdoors, the home’s design showcases the stunning POOL AND SPA, which take center stage as the home wraps around the screened lanai. The pool deck and hot tub overlook a peaceful pond, creating the perfect setting for relaxing evenings or entertaining guests. This home truly blends MODERN UPGRADES WITH NATURAL BEAUTY, offering plenty of space inside and out for your lifestyle.
Features
: In Ground, Gunite, Salt Water, Screen Enclosure
: Central
: Central Air
: Gas
: Covered, Patio, Screened, Front Porch
: Ranch
: Sidewalk, Sliding Doors
: Luxury Vinyl
: Ceiling Fans(s), Open Floorplan, Walk-In Closet(s), Living Room/Dining Room Combo, Kitchen/Family Room Combo, Primary Bedroom Main Floor, Split Bedroom, High Ceilings, Stone Counters, Solid Wood Cabinets, Tray Ceiling(s)
: Inside, Laundry Room
1
: Public Sewer
: Cable Available, Public, Electricity Available, Sewer Available, Water Available, Phone Available, Underground Utilities, BB/HS Internet Available, Sprinkler Meter, Natural Gas Available
: Blinds
Appliances
: Range, Dishwasher, Refrigerator, Microwave, Water Filtration System
Address Map
US
FL
Pasco
Land O Lakes
STONEGATE PH 01
34638
MARBLE CREST
2919
DRIVE
North
From FL 54 W turn into Stonegate onto Stonegate Falls Drive, Turn Left onto Marble Crest Drive, House will be on the left.
34638 - Land O Lakes
MPUD
Neighborhood
Oakstead Elementary-PO
Sunlake High School-PO
Charles S. Rushe Middle-PO
Additional Information
: Public
https://www.propertypanorama.com/instaview/stellar/S5133357
2
2025-08-26
: In County, Sidewalk, Paved, Conservation Area, Oversized Lot
: Two
3
: Slab
: Stucco
: Sidewalks, Street Lights, Pool, Deed Restrictions, Playground, Golf Carts OK, Fitness Center
4468
1
Clubhouse,Gated,Playground,Pool
Financial
924
Quarterly
: Pool, Cable TV, Recreational Facilities
1
9341.91
Listing Information
Peter Prantner, PA
261222761
272572640
ROCK WELL REAL ESTATE
261226887
272572640
Cash,Conventional,FHA,VA Loan
Active
2025-09-03T23:07:24Z
Stellar
: None
2025-08-26T14:18:32Z
Residential For Sale
2919 Marble Crest Dr, Land O Lakes, Florida 34638
4 Bedrooms
3 Bathrooms
3,497 Sqft
$765,000
Listing ID #S5133357
Basic Details
Property Type : Residential
Listing Type : For Sale
Listing ID : S5133357
Price : $765,000
View : Trees/Woods,Water
Bedrooms : 4
Bathrooms : 3
Square Footage : 3,497 Sqft
Year Built : 2006
Lot Area : 0.34 Acre
Full Bathrooms : 3
Property Sub Type : Single Family Residence
Roof : Shingle

