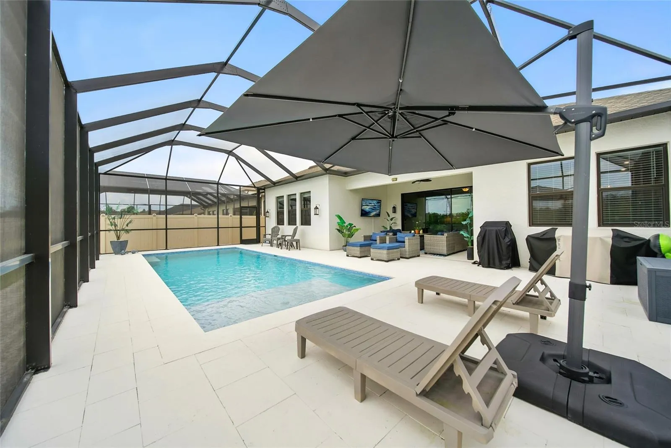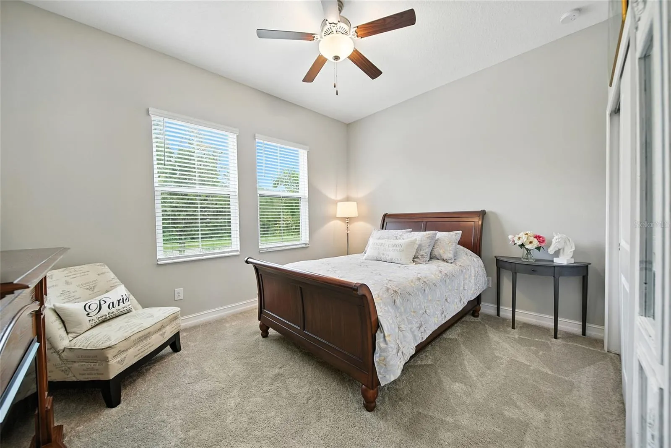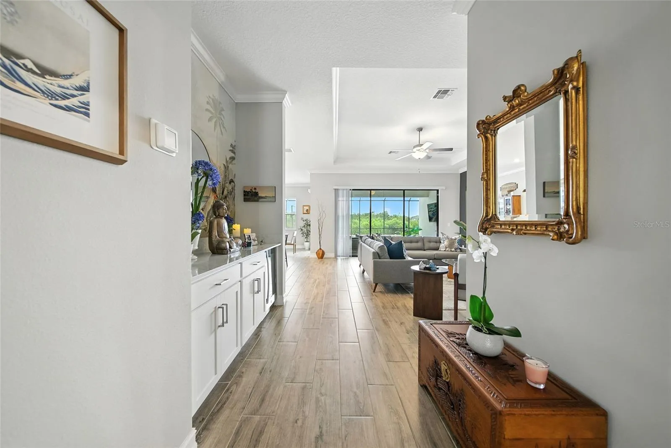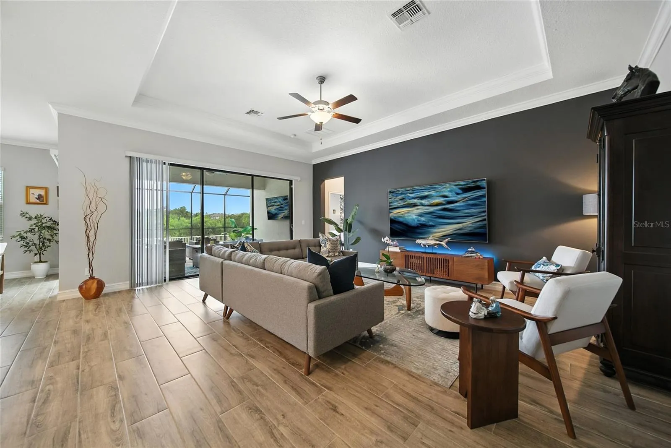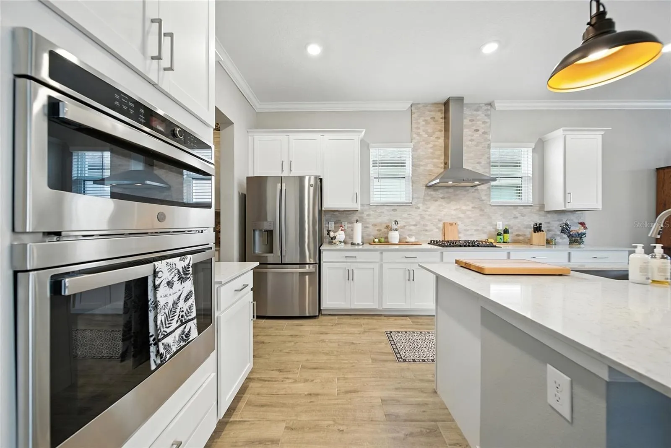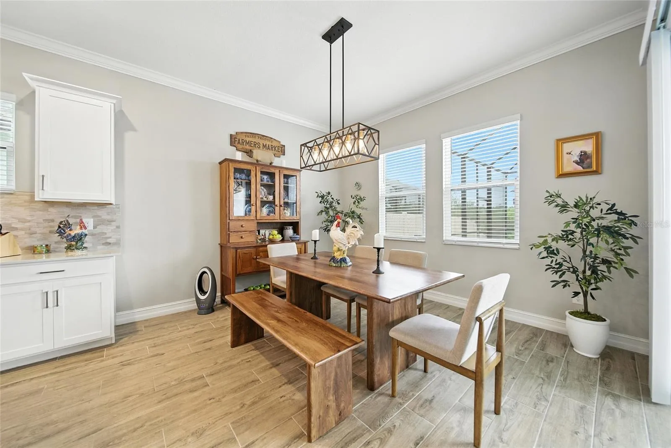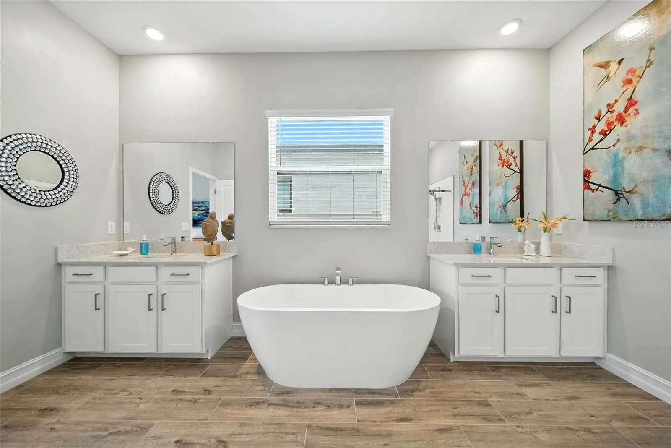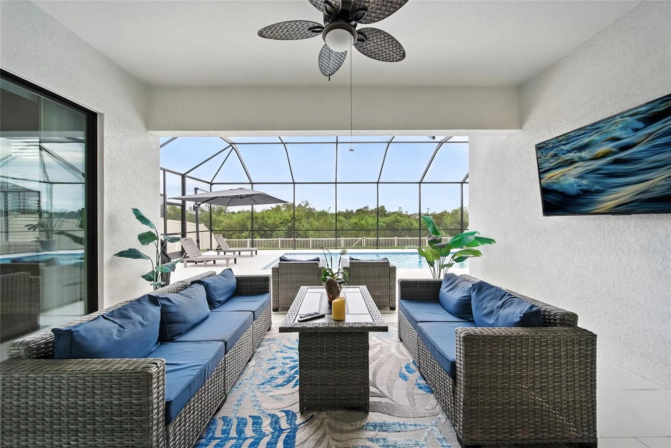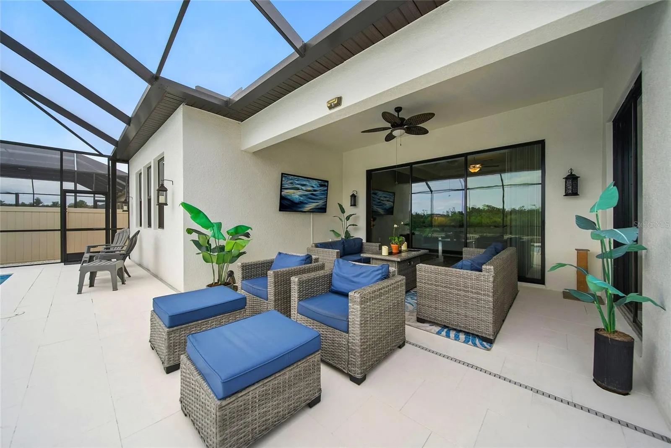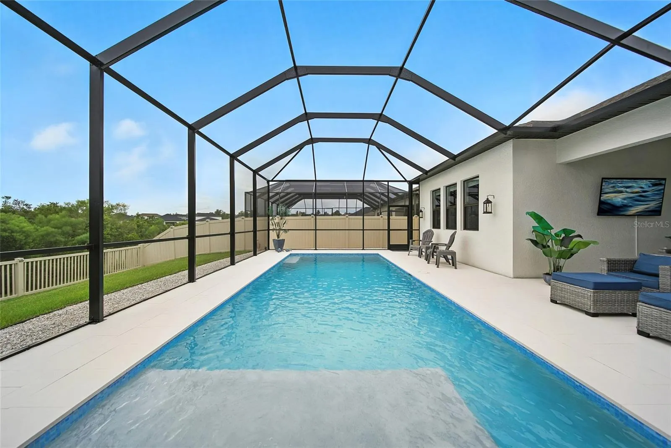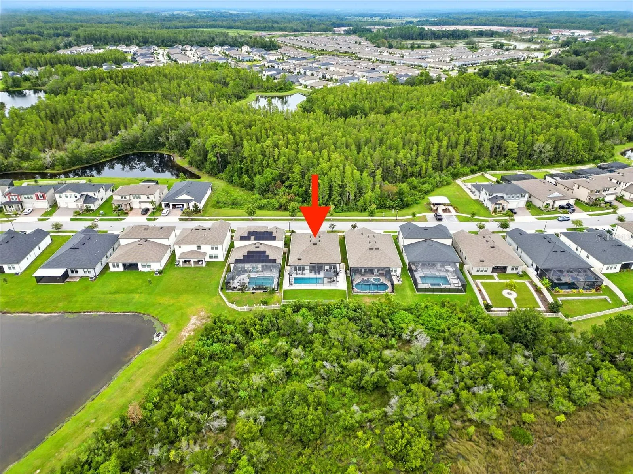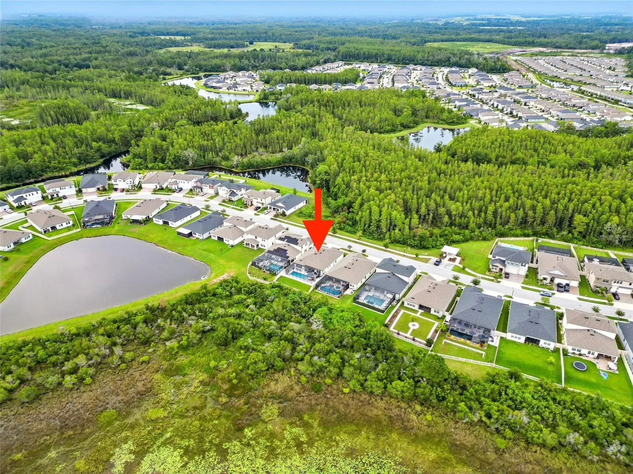Property Description
Welcome to this stunning 4 bed, 3 bath, 3 car garage, pool home that has been thoughtfully upgraded and beautifully maintained in the esteemed Connerton Community. From the moment you arrive, the custom glass front door and fully covered porch create a warm and inviting entry. Step inside and you’ll be greeted by a built-in office nook off the hallway, perfect for today’s flexible lifestyle. Entertain effortlessly with its expansive open-concept living space, seamlessly flowing into a stunning kitchen designed to impress. Featuring a 5-burner gourmet cooktop, upgraded GE stainless steel dishwasher, double ovens, an abundance of cabinets, a large island bar, a coffee bar, and a striking counter-to-ceiling custom tile backsplash—this kitchen is equal parts functional and stunning. Custom pendant lights and fixtures add a touch of elegance, while the dining space ensures you’re always ready to host family and friends. The primary suite offers a true retreat with its massive custom walk-in wardrobe and a spa-like ensuite bath complete with dual vanities, a glass-enclosed walk-in shower, and a soaking tub for unwinding after long days. Three additional bedrooms and two more full bathrooms provide ample space for family or guests. Step outside and picture yourself entertaining or simply relaxing in your private backyard oasis. A 12’ x 30’ custom Gunite saltwater pool with auto vacuum is ready to help you relax, enclosed in a screened lanai with a covered patio lounge area. The spacious yard extends beyond the pool, and the fully fenced backyard offers both privacy and room to play. Even better, all newer pool furniture and a Blackstone gas grill are included—ready for your first gathering. The Connerton Community offers a ton of high-class amenities for the whole family including multiple pools, a splash park, clubhouse, park + playground, fitness center, basketball court, tennis court, volleyball court, and 10 miles of scenic trails. With close proximity to the Tampa Premium Outlets, the Groves Gold & Country Club, and the onsite Elementary School for little ones, this is more than a home—it’s a lifestyle, blending luxury upgrades, thoughtful design, and an outdoor haven you’ll never want to leave.
Features
: In Ground, Lighting, Gunite, Salt Water, Screen Enclosure, Heated
: Central
: Central Air
: Enclosed, Patio, Screened
: Ranch
: Rain Gutters, Sidewalk, Sliding Doors
: Carpet, Ceramic Tile, Tile
: Ceiling Fans(s), Crown Molding, Open Floorplan, Thermostat, Walk-In Closet(s), Eat-in Kitchen, Kitchen/Family Room Combo, Primary Bedroom Main Floor, High Ceilings, Stone Counters, Smart Home, Solid Surface Counters, In Wall Pest System, Tray Ceiling(s), Pest Guard System, Dry Bar
: Inside, Laundry Room
1
: Public Sewer
: Cable Available, Public, Electricity Available, Water Available, Cable Connected, Electricity Connected, Water Connected, Fiber Optics, Sprinkler Recycled, Natural Gas Connected, Natural Gas Available
Appliances
: Range, Dishwasher, Refrigerator, Washer, Dryer, Microwave, Disposal, Convection Oven, Range Hood, Exhaust Fan, Gas Water Heater, Wine Refrigerator, Tankless Water Heater
Address Map
US
FL
Pasco
Land O Lakes
CONNERTON VILLAGE 2 PRCL 208
34637
SNOWY ORCHID
21554
TERRACE
North
From SR 54 and US 41, go north, turn right onto Pleasant Plains Pkwy. , then left to Blue Mist Pkwy, left to Flourish Dr., and left again onto Snowy Orchid and home will be on the right.
34637 - Land O Lakes
MPUD
Neighborhood
Connerton Elem
Land O' Lakes High-PO
Pine View Middle-PO
Additional Information
: Public
https://www.propertypanorama.com/instaview/stellar/W7878615
1
2025-09-03
: Conservation Area
: One
3
: Slab
: Block, Stucco
: Sidewalks, Street Lights, Clubhouse, Pool, Gated Community - No Guard, Playground, Golf Carts OK, Fitness Center, Irrigation-Reclaimed Water, Community Mailbox, Dog Park, Tennis Court(s)
3330
1
Basketball Court,Clubhouse,Fitness Center,Lobby Key Required,Maintenance,Park,Playground,Pool,Tennis Court(s)
Financial
59.3
Monthly
: Pool, Management, Recreational Facilities
1
10104.31
Listing Information
285515155
261016063
Cash,Conventional,FHA,VA Loan
Pending
2025-09-12T00:12:09Z
Stellar
: None
2025-09-12T00:11:39Z
Residential For Sale
21554 Snowy Orchid Ter, Land O Lakes, Florida 34637
4 Bedrooms
3 Bathrooms
2,481 Sqft
$650,000
Listing ID #W7878615
Basic Details
Property Type : Residential
Listing Type : For Sale
Listing ID : W7878615
Price : $650,000
View : Trees/Woods
Bedrooms : 4
Bathrooms : 3
Square Footage : 2,481 Sqft
Year Built : 2021
Lot Area : 0.19 Acre
Full Bathrooms : 3
Property Sub Type : Single Family Residence
Roof : Shingle




