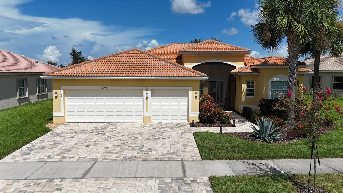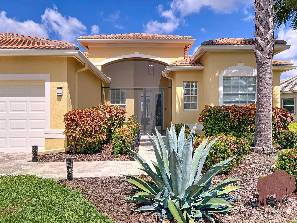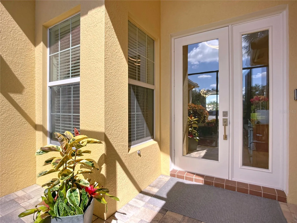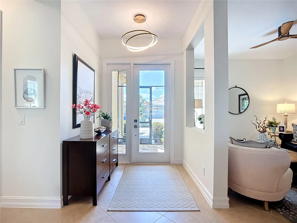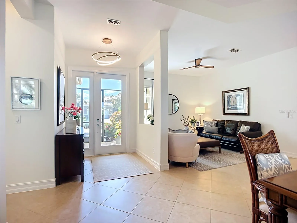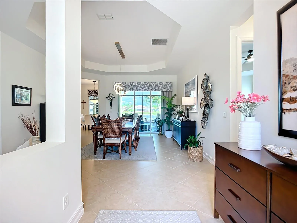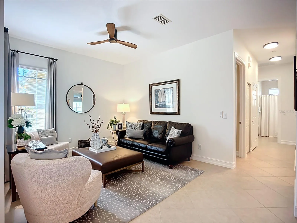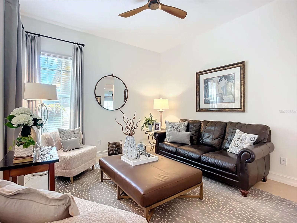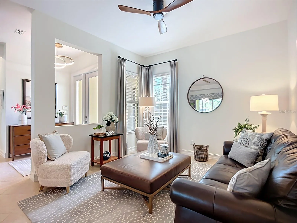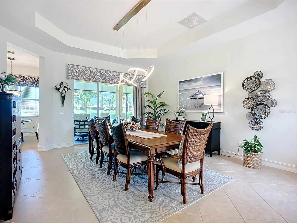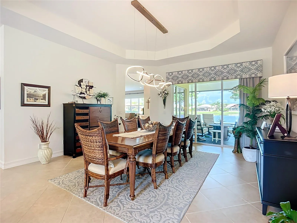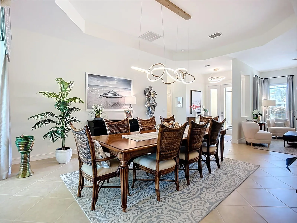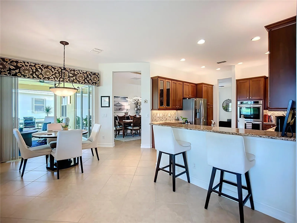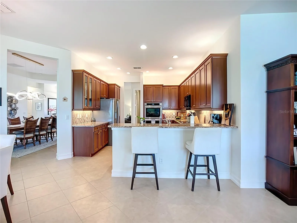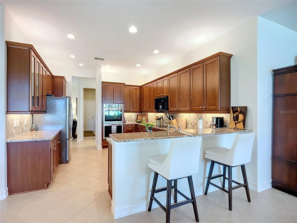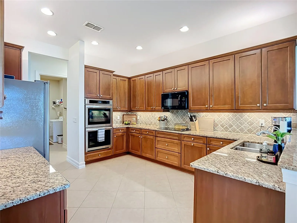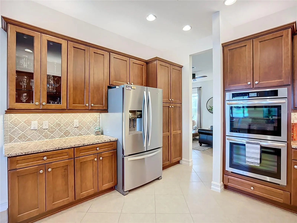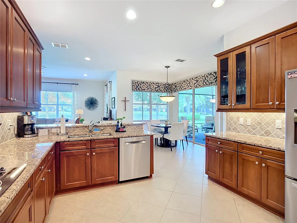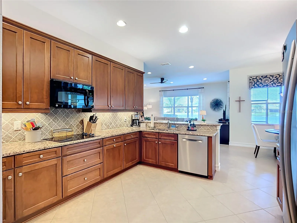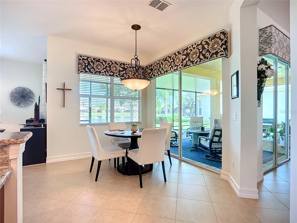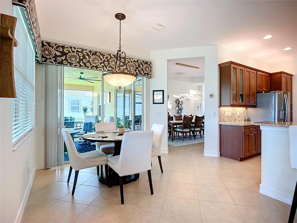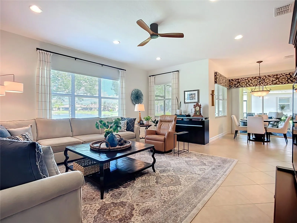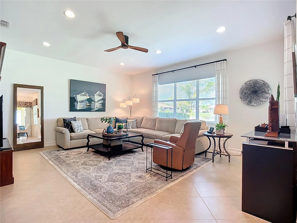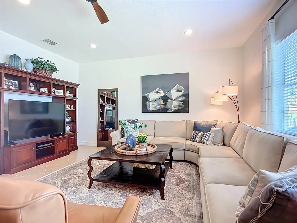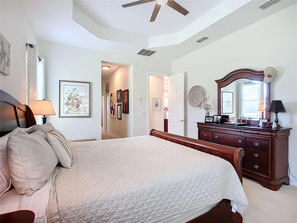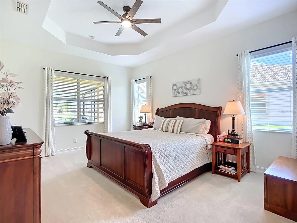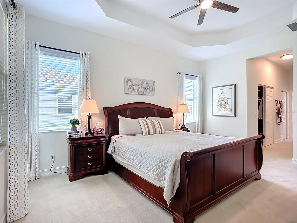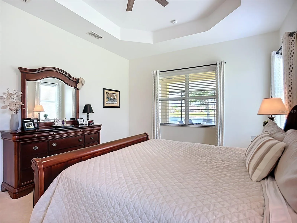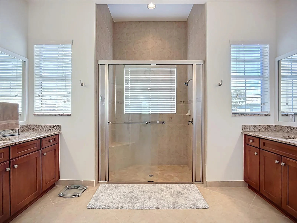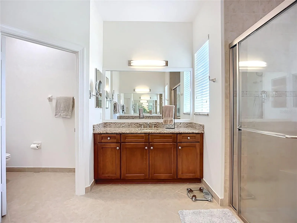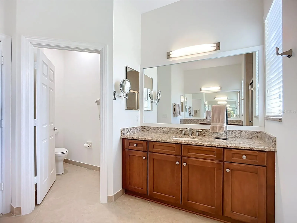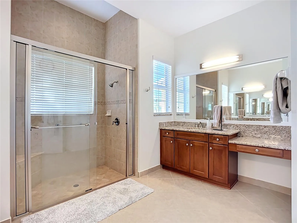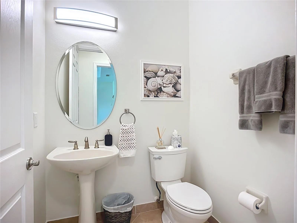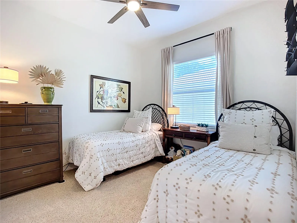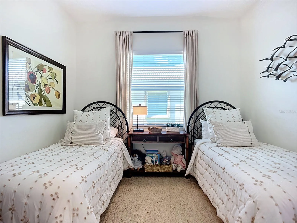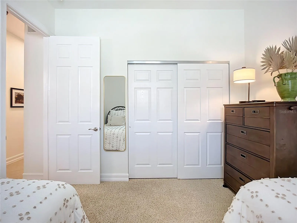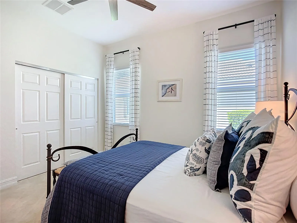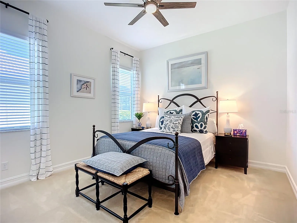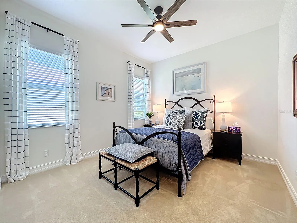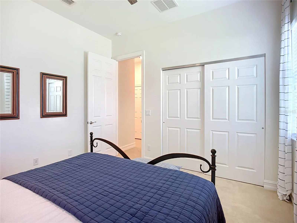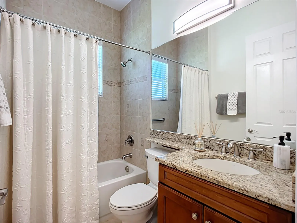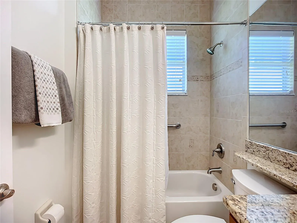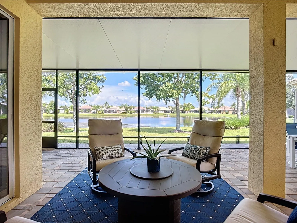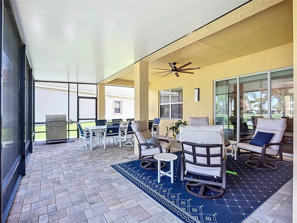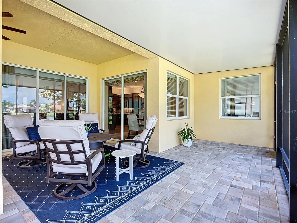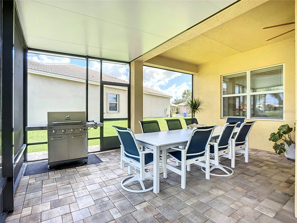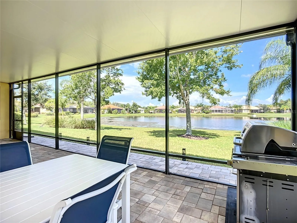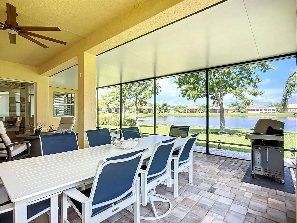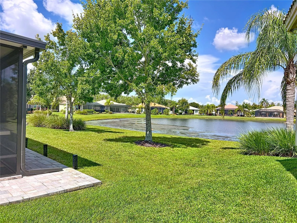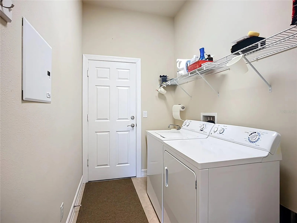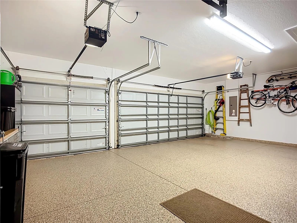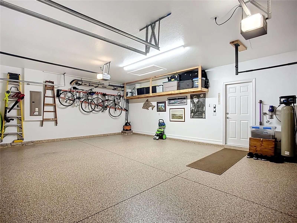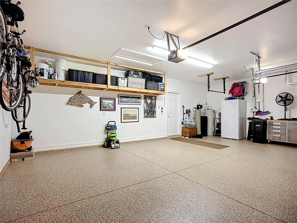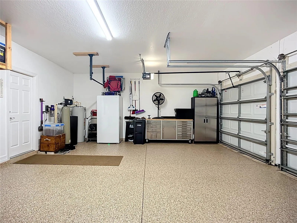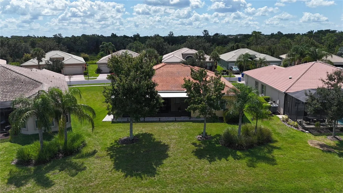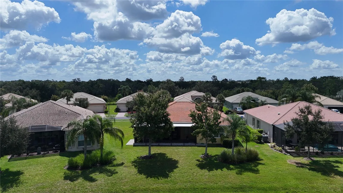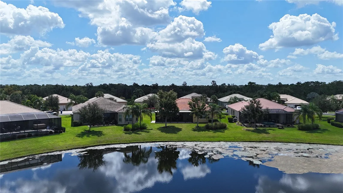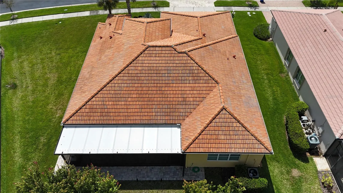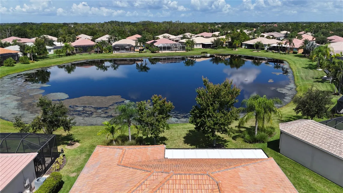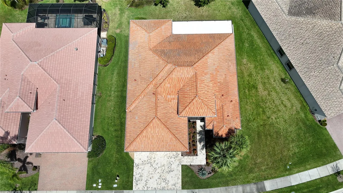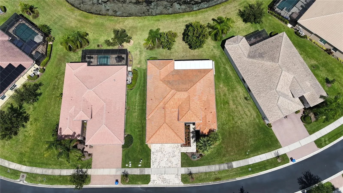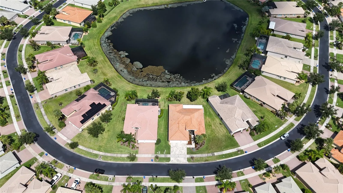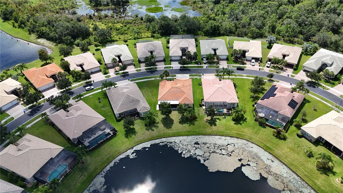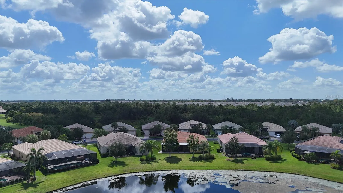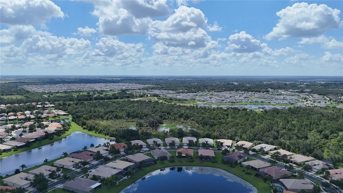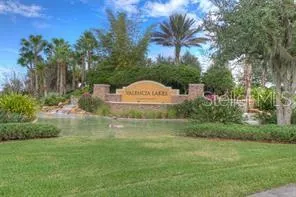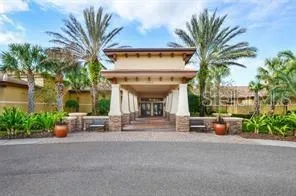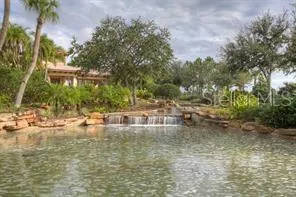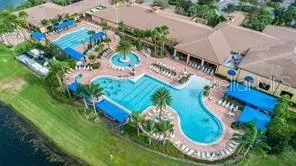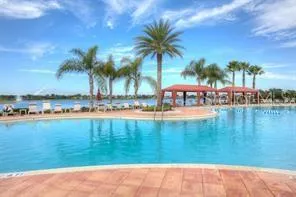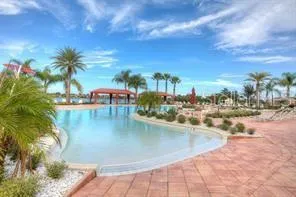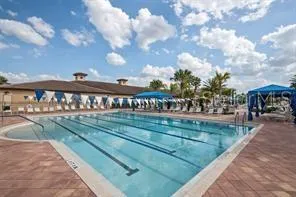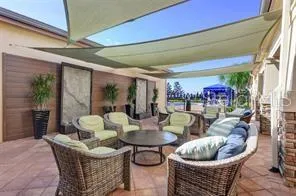Property Description
Captivating Home in Valencia Lakes – A 55+ Resort-Style Haven! Welcome to your dream retreat in the heart of Valencia Lakes! This stunning 3 bedroom, 2 bathroom home boasts breathtaking water views that greet you upon entry. The spacious kitchen seamlessly flows into the living area, perfect for entertaining, while a cozy sitting room offers a serene escape. Step outside to your expansive screened-in lanai, recently upgraded to provide the ideal space for outdoor gatherings, all overlooking a picturesque pond. Inside, enjoy the elegance of large tile floors, a generous master suite with dual vanity sinks, and thoughtfully designed custom closets. Recent enhancements include modern over and under cabinet LED lighting, new ceiling fans, and fresh interior paint ensuring a bright and inviting atmosphere. The AC is only 2 years old, and a new dishwasher and built-in oven means you can relax and enjoy your new home without worry. Additional updates include new driveway pavers, exterior paint, garage floors professionally epoxied, custom window treatments in the living, dining room and eating area, new landscaping, grab bars in the shower and a reverse osmosis water filter. Nestled within one of the most vibrant 55+ communities in the Greater Tampa Bay area, Valencia Lakes offers a resort-style lifestyle with a 40,000 sq. ft. clubhouse, 24-hour fitness center, multiple pools, tennis courts, bistro, pickleball, bocce ball, live shows, arts and crafts, cooking classes, walking paths , numerous clubs and activities to keep you engaged. Don’t miss the chance to experience this active lifestyle – schedule your tour today!
Features
: Heat Pump, Central, Electric
: Central Air
: Covered, Screened
: Driveway, Garage Door Opener, Ground Level, Garage
: Florida
: Rain Gutters, Sidewalk, Sliding Doors
: Carpet, Ceramic Tile
: Ceiling Fans(s), Open Floorplan, Thermostat, Walk-In Closet(s), Eat-in Kitchen, Kitchen/Family Room Combo, Primary Bedroom Main Floor, Window Treatments, Stone Counters, Solid Wood Cabinets, Coffered Ceiling(s)
: Laundry Room
: Public Sewer
: Cable Available, Public, Cable Connected, Electricity Connected, Sewer Connected, Underground Utilities, Water Connected, BB/HS Internet Available, Fire Hydrant
: Blinds
Appliances
: Range, Dishwasher, Refrigerator, Washer, Dryer, Electric Water Heater, Microwave, Built-In Oven, Cooktop, Disposal, Water Softener, Ice Maker
Address Map
US
FL
Hillsborough
Wimauma
VALENCIA LAKES TR K
33598
DIAMOND BAY
16244
DRIVE
Southeast
From Tampa, Get on FL-618 Toll E/Selmon Expy
4 min (0.8 mi),
Follow FL-618 Toll E/Selmon Expy and I-75 S to Big Bend Rd in Apollo Beach. Exit from I-75 S
18 min (18.0 mi), Take Simmons Loop and US-301 S to Diamond Bay Dr in Sun City Center
14 min (6.5 mi)
16244 Diamond Bay Dr
Wimauma, FL 33598
33598 - Wimauma
PD
Neighborhood
Reddick Elementary School
Lennard-HB
Shields-HB
Additional Information
: Public
1
590000
2025-08-22
: Sidewalk, Paved
: One
3
: Slab
: Stucco
: Sidewalks, Street Lights, Pool, Association Recreation - Owned, Deed Restrictions, Golf Carts OK, Fitness Center, Wheelchair Access, Irrigation-Reclaimed Water, Tennis Court(s)
9583
1
Basketball Court,Cable TV,Fence Restrictions,Fitness Center,Gated,Lobby Key Required,Maintenance,Pool,Recreation Facilities,Sauna,Security,Spa/Hot Tub,Tennis Court(s),Wheelchair Access
Financial
1740
Quarterly
: Maintenance Grounds, Pool, Cable TV, Internet, Management, Recreational Facilities, Water, Security
1
8619
Listing Information
261548967
261598186
Cash,Conventional,FHA,VA Loan
Active
2025-08-28T22:47:09Z
Stellar
: None
2025-08-22T12:49:22Z
Residential For Sale
16244 Diamond Bay Dr, Wimauma, Florida 33598
3 Bedrooms
3 Bathrooms
2,436 Sqft
$569,000
Listing ID #TB8420306
Basic Details
Property Type : Residential
Listing Type : For Sale
Listing ID : TB8420306
Price : $569,000
View : Water
Bedrooms : 3
Bathrooms : 3
Half Bathrooms : 1
Square Footage : 2,436 Sqft
Year Built : 2011
Lot Area : 0.23 Acre
Full Bathrooms : 2
Property Sub Type : Single Family Residence
Roof : Tile

