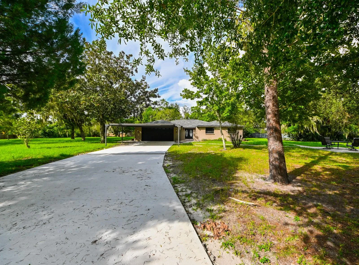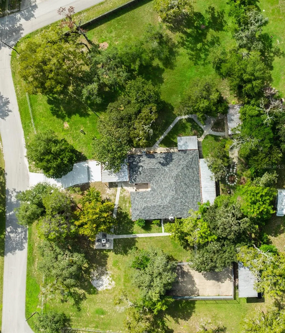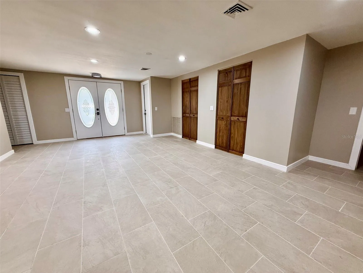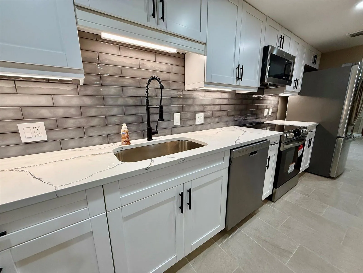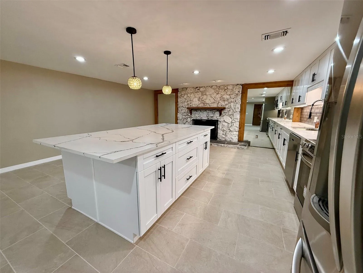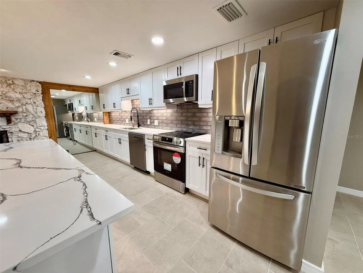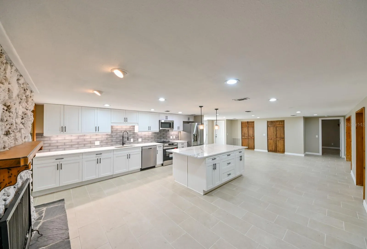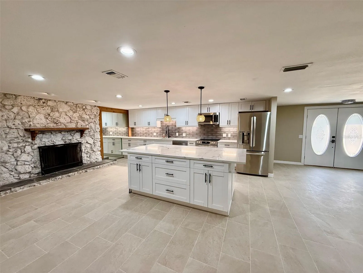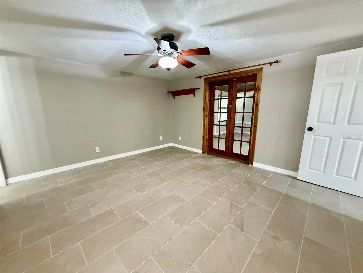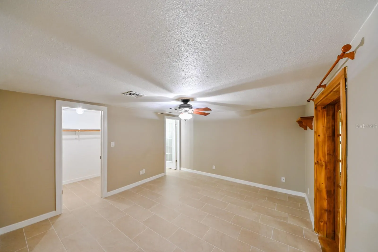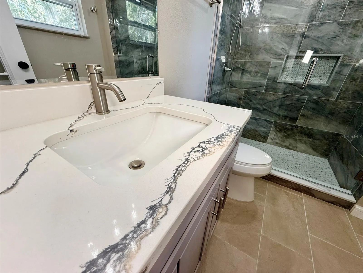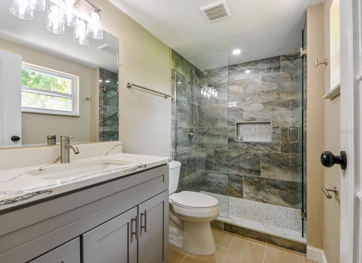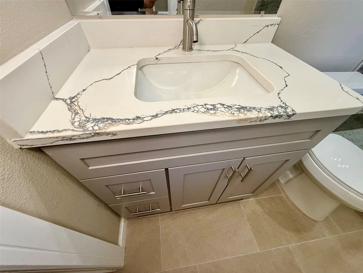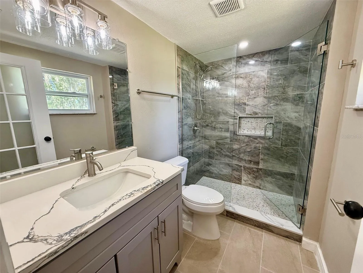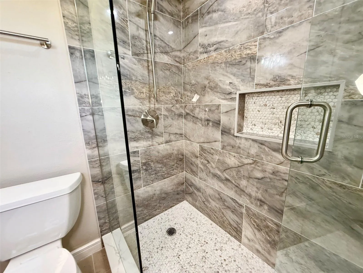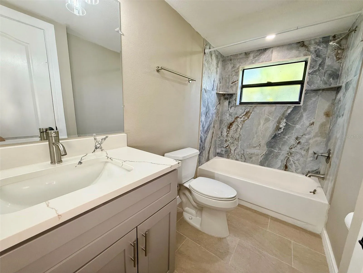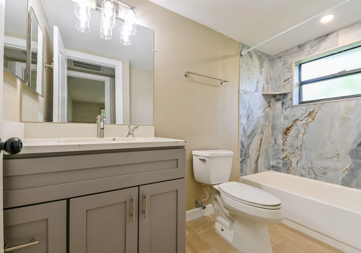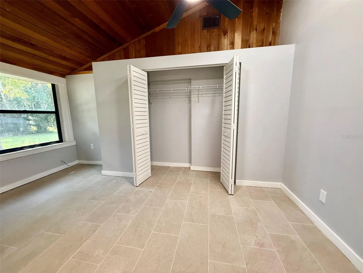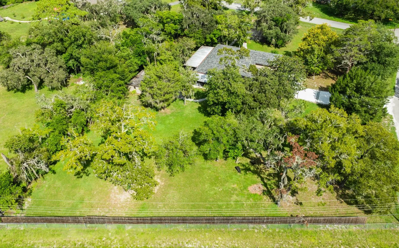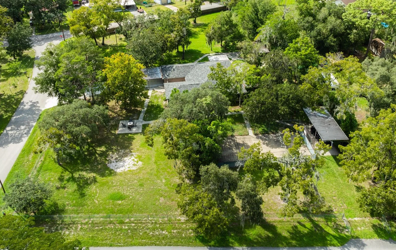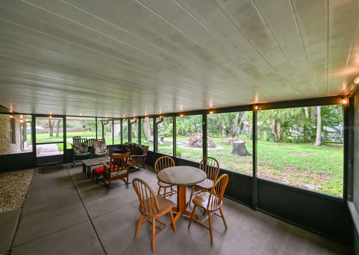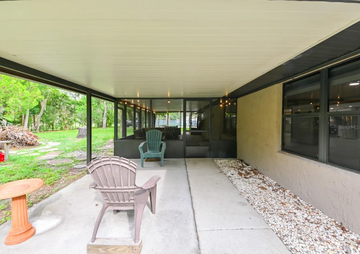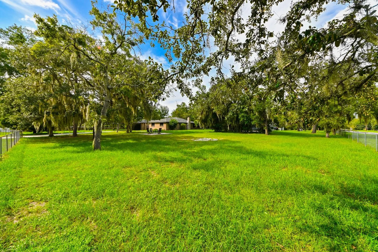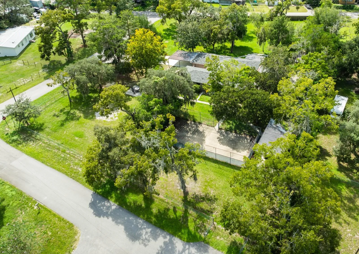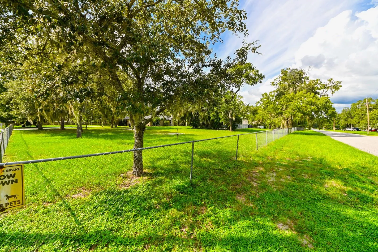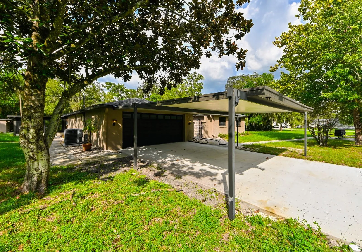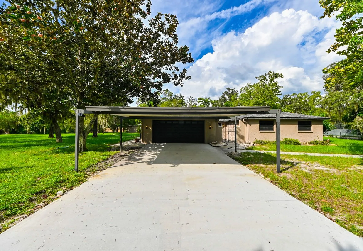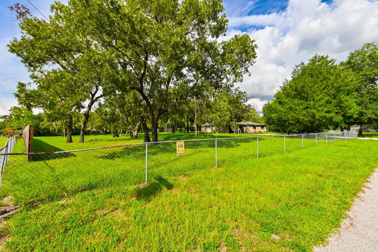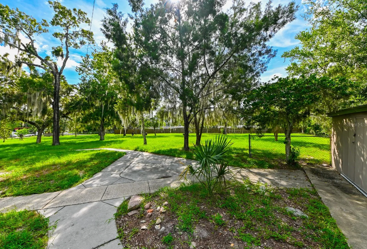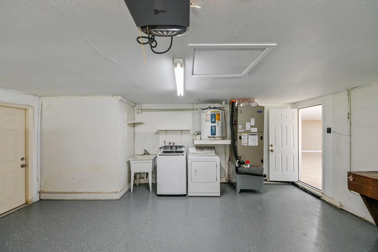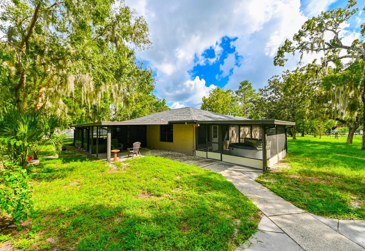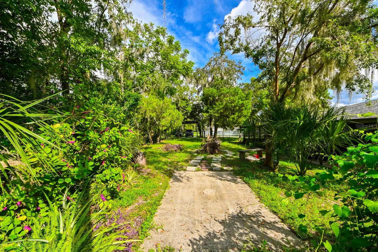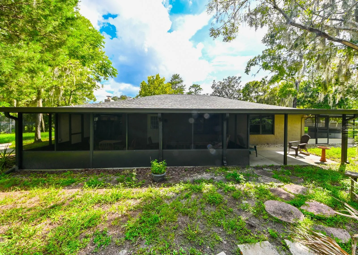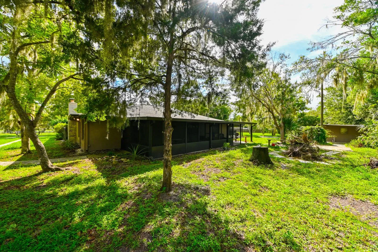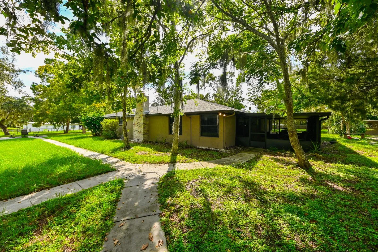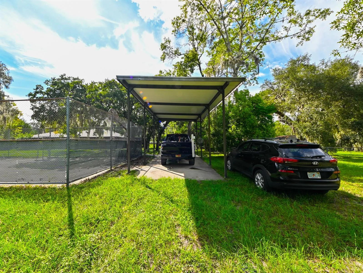Property Description
Welcome to this stunning beautifully upgraded home offering 4 bedrooms, 2 modern bathrooms, a huge open kitchen and living room all Nestled on a private 1.3-acre lot with a park-like setting, the property features a 2-car garage, separate RV high carport, large shed, and mature shade trees providing natural beauty and tranquility. Step inside through double front doors into an open-concept living space, where new porcelain tile flows throughout. The fully renovated kitchen is the heart of the home, boasting Level 3 quartz countertops, a huge center island with glass pendant lighting, under-cabinet lights, stainless steel appliances, and new wood cabinets. The living room—perfect for entertaining, hobbies, or relaxing—with matching window blinds for privacy. From here, access a large screened-in porch or unwind in the second screened area with a hot tub. The master suite includes a sleek new shower with glass frameless doors and modern tile. The second bathroom also features beautiful floor-to-ceiling 4-ft tile, LED lighting, and a new bath fan. Upgrades galore: fresh paint, new ceiling fans, outlets, LED lighting, closet doors, baseboards, epoxy garage flooring, brand new roof and driveway (with permit), new electric panel, newer 5-ton A/C, and a brand new water heater (2025). Outdoors, enjoy space for a fire pit, basketball, pickleball, tennis, or skateboarding on a fenced-in concrete area with multiple yard access points. Utilities are low thanks to a well and septic system—an added bonus in today’s market. This move-in-ready gem is the complete package—privacy, space, and top-to-bottom upgrades with no HOA restrictions!
Features
: Central
: Central Air
: Chain Link, Wood
: Gas
: Covered, Patio, Rear Porch, Screened
: Driveway, Garage Door Opener, Oversized, Boat, RV Carport
3
: Lighting, Storage, Sidewalk, Tennis Court(s)
: Tile
: Ceiling Fans(s), Open Floorplan, Thermostat, Walk-In Closet(s), Living Room/Dining Room Combo, Eat-in Kitchen, Kitchen/Family Room Combo, Vaulted Ceiling(s), Stone Counters, Solid Wood Cabinets
: In Garage
: Septic Tank
: Cable Available, Electricity Connected, Water Connected, BB/HS Internet Available, Propane
: Blinds
Appliances
: Range, Dishwasher, Refrigerator, Washer, Dryer, Microwave
Address Map
US
FL
Pasco
Hudson
LAKEWOOD ACRES
34669
COLT
11621
WAY
North
Take SR52 to Lakewood Dr to Left onto Colt Way and home will be last one on the right hand side.
34669 - Hudson/Port Richey
AR
Neighborhood
Hudson Academy ( 4-8)
Hudson High-PO
Hudson Middle-PO
Additional Information
: Well
https://www.propertypanorama.com/instaview/stellar/W7878601
1
549999
2025-08-30
: In County, Paved, Corner Lot, Level, Oversized Lot
: One
2
: Slab, Block
: Block, Stucco
: Horses Allowed
4548
1
Financial
767.98
Listing Information
281521766
285513937
Cash,Conventional,FHA,VA Loan
Active
2025-09-07T19:45:10Z
Stellar
: None
2025-08-30T15:23:44Z
Residential For Sale
11621 Colt Way, Hudson, Florida 34669
4 Bedrooms
2 Bathrooms
2,576 Sqft
$535,000
Listing ID #W7878601
Basic Details
Property Type : Residential
Listing Type : For Sale
Listing ID : W7878601
Price : $535,000
View : Garden
Bedrooms : 4
Bathrooms : 2
Square Footage : 2,576 Sqft
Year Built : 1974
Lot Area : 1.30 Acre
Full Bathrooms : 2
Property Sub Type : Single Family Residence
Roof : Shingle

