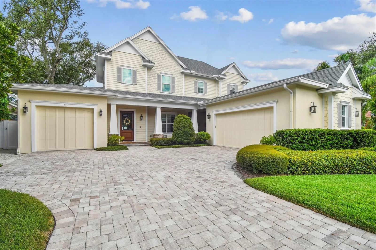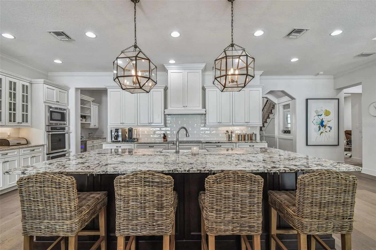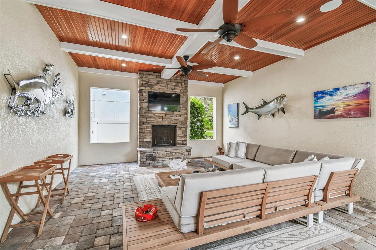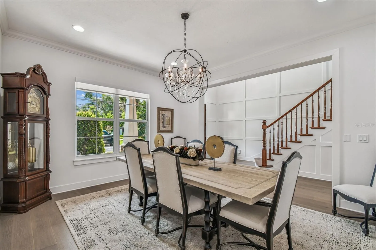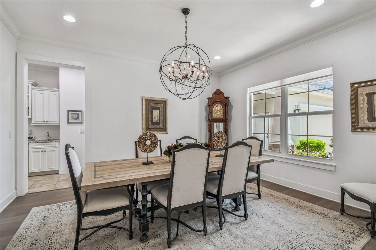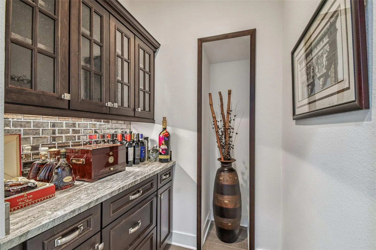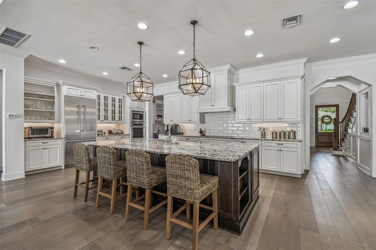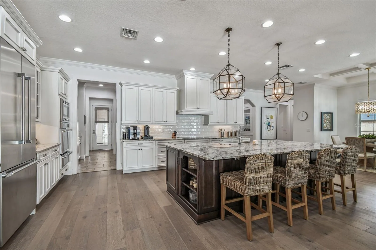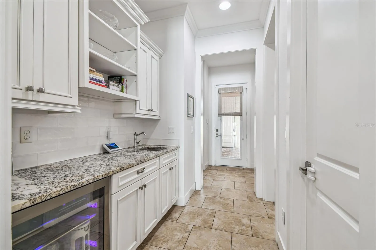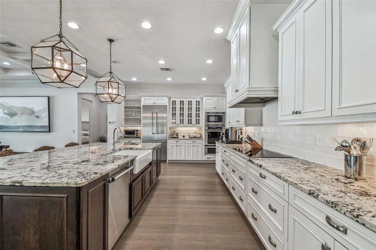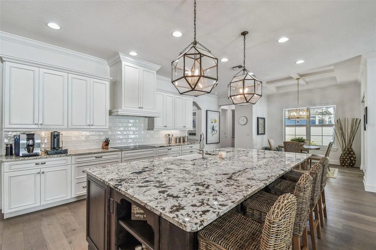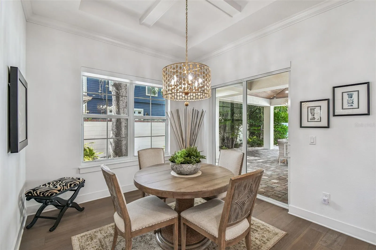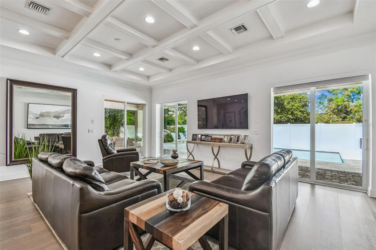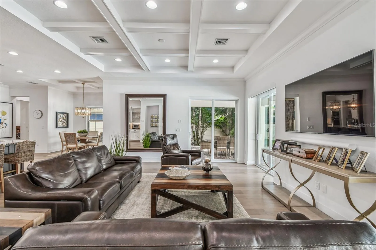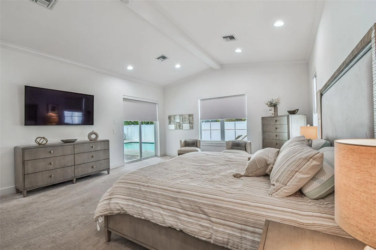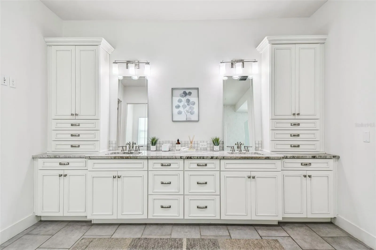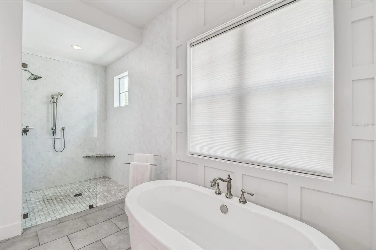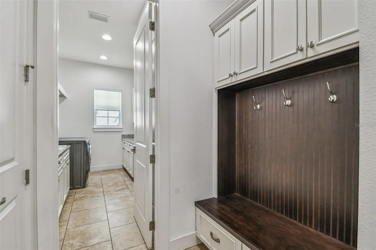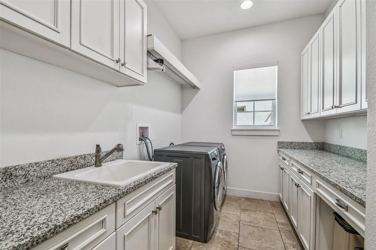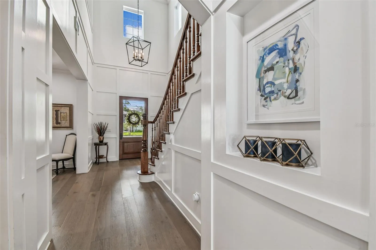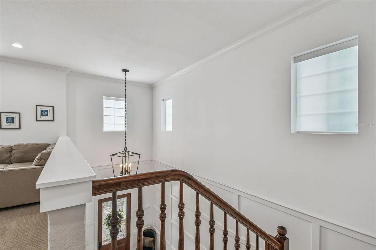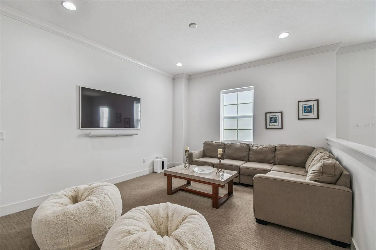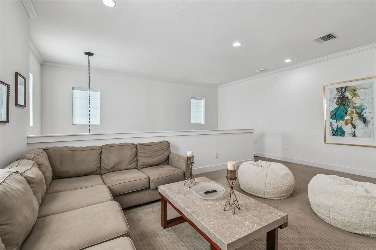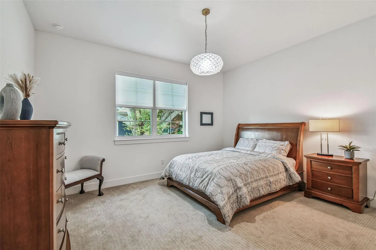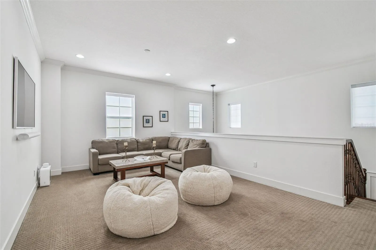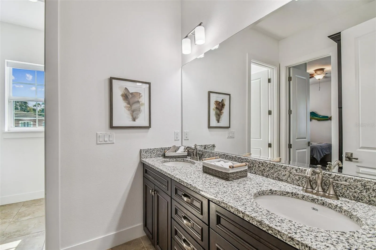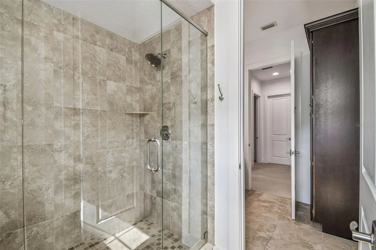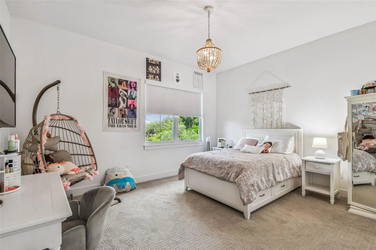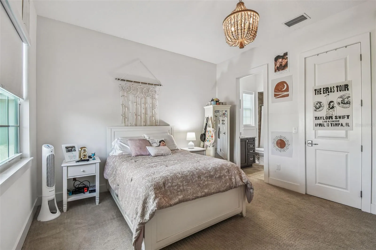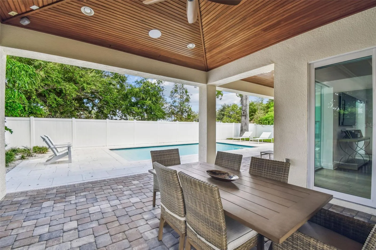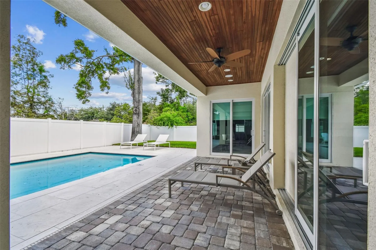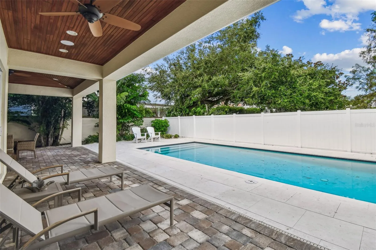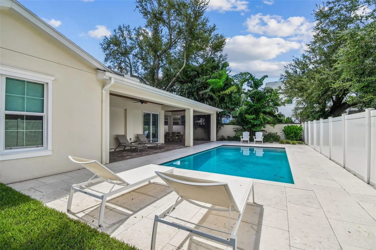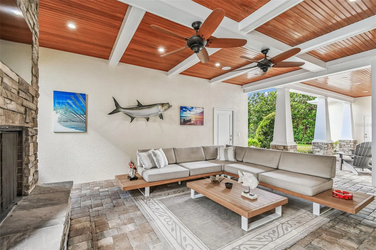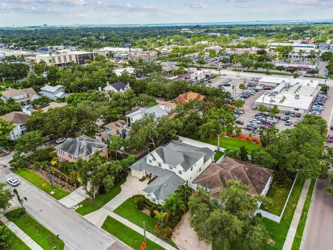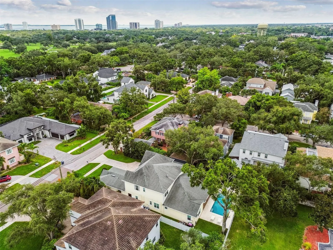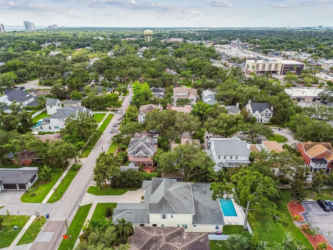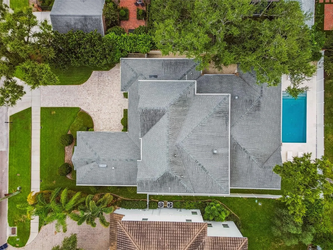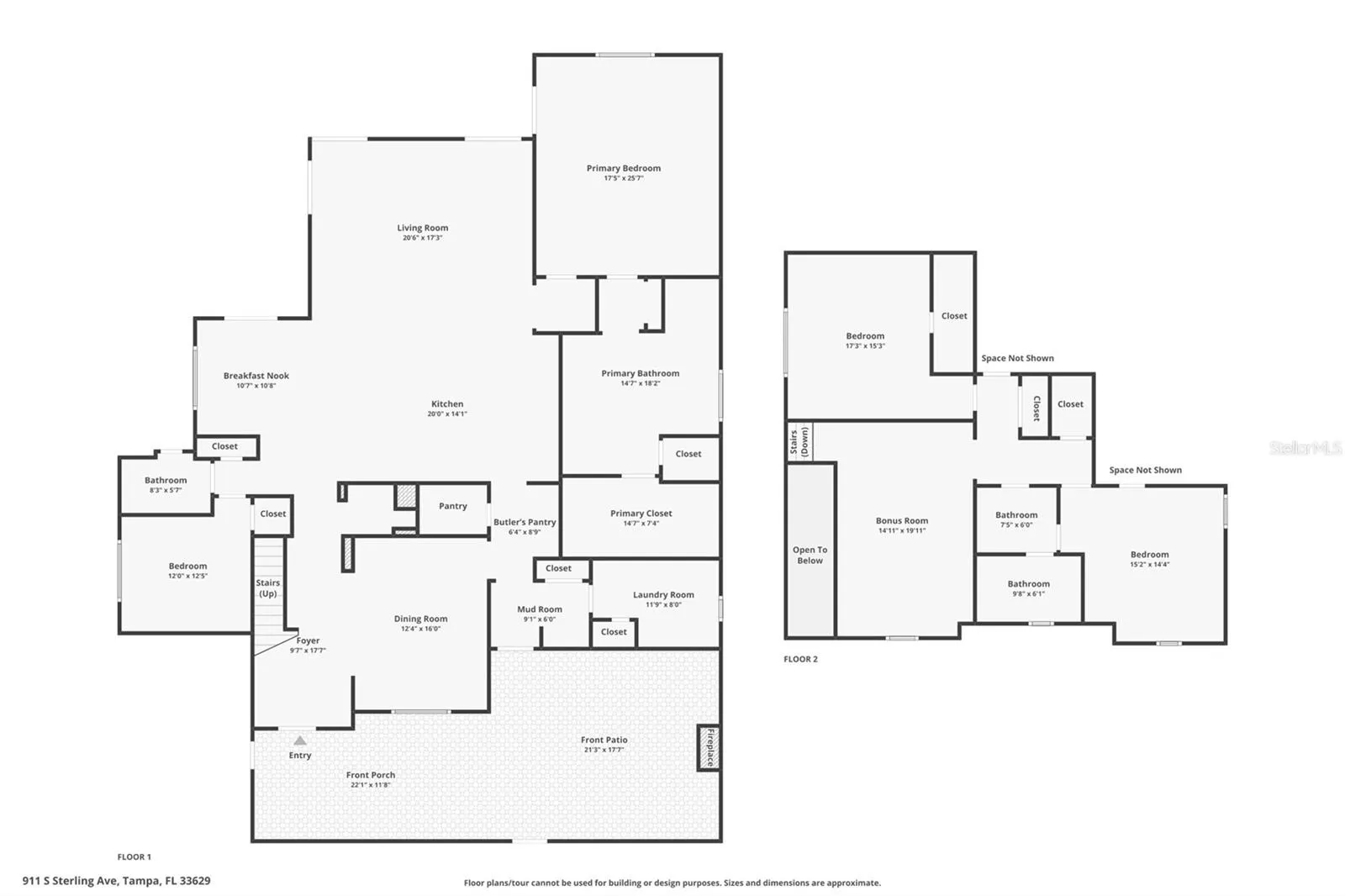Property Description
Welcome to this stunning Craftsman-style estate in the highly sought-after Golfview neighborhood of South Tampa. This meticulously designed 5-bed, 4-bath home offers over 4,200 square feet of heated living space and more than 1,100 sq. ft. of covered outdoor areas. Built in 2016 on a 75×100 lot in Flood Zone X, the home features a split 3-car garage with ample guest parking. From the moment you arrive, the home makes a grand impression with its covered front porch, wooden staircase, paneled walls, and abundant natural light. Inside, you’ll find hurricane-impact sliding glass doors and windows, rich crown molding, coffered ceilings, and custom light fixtures throughout. The formal dining room sets a refined tone, while the dry bar and arched entryway lead you into the heart of the home: an open-concept kitchen, breakfast nook, and great room designed for both everyday living and entertaining. The oversized island is the centerpiece of the space, and customized with Thermador appliances, a walk-in pantry, built-in butler’s pantry/wet bar, and a large mudroom/laundry room with sink and ample storage. The private first-floor primary suite is a serene retreat with vaulted ceilings, paneled walls, and direct access to the pool and lanai. Its spa-like bath includes a walk-in glass shower with dual shower heads, a freestanding soaking tub, dual vanities with storage, and a spacious walk-in closet. A second first-floor bedroom and full bathroom offers flexibility as a guest room or dedicated office. Upstairs, you’ll find three generously sized bedrooms—each with walk-in closets and custom lighting—two full bathrooms, and a versatile loft area perfect for play, study, or relaxation. Attic access is available through the mechanical room for additional storage. Step outside to discover the ultimate outdoor lounge—virtually hidden from the rest of the house and other outdoor living spaces. Complete with a cozy gas fireplace, large built-in TV, stained wood ceilings, and ceiling fans, it’s the perfect setting for gameday gatherings or relaxing movie nights. The expansive backyard lanai features travertine decking, a gas feed and vent ready for your dream outdoor kitchen, and a 392-square-foot in-ground concrete pool (installed in 2017) surrounded by vinyl fencing and a grassy play area. Open space behind the property offers tranquil views of the ever-changing sky, adding to the sense of privacy and serenity. Located just minutes from top-rated restaurants, shopping, Palma Ceia Golf and Country Club, and only half a mile from Plant High School this home is a rare blend of craftsmanship, comfort, and coastal charm. Schedule your private showing today and experience the lifestyle you’ve been dreaming of.
Features
: In Ground, Deck, Gunite
: Central
: Central Air
: Vinyl
: Gas, Outside
: Covered, Rear Porch, Front Porch, Deck, Side Porch
: Garage Door Opener, Garage Faces Side, Off Street, Garage
: Contemporary
: Lighting, Private Mailbox, Rain Gutters, Sidewalk, Sliding Doors
: Carpet, Ceramic Tile, Wood
: Ceiling Fans(s), Crown Molding, Walk-In Closet(s), Primary Bedroom Main Floor, Window Treatments, High Ceilings, Solid Wood Cabinets, Coffered Ceiling(s)
: Inside, Laundry Room
1
: Public Sewer
: Cable Available, Public, Electricity Connected, Sewer Connected, Water Connected, BB/HS Internet Available, Natural Gas Connected
: Window Treatments
Appliances
: Dishwasher, Refrigerator, Washer, Dryer, Microwave, Built-In Oven, Cooktop, Disposal, Convection Oven, Range Hood, Bar Fridge, Ice Maker, Tankless Water Heater
Address Map
US
FL
Hillsborough
Tampa
SOUTHLAND
33629
STERLING
911
AVENUE
East
From S Dale Mabry, turn east on Watrous Ave, right on S Sterling Ave. House is second property on the right.
33629 - Tampa / Palma Ceia
S
RS-75
Neighborhood
Grady-HB
Plant-HB
Coleman-HB
Additional Information
: Public
https://realestate.febreframeworks.com/sites/jnkkbem/unbranded
2025-08-21
: In County, Near Golf Course, Sidewalk, Paved, City Limits
: Two
3
: Slab
: Block, Stucco, HardiPlank Type, Stone, Frame
6211
1
Financial
23252
Listing Information
Stephen Gay
261539107
616100
SMITH & ASSOCIATES REAL ESTATE
261555372
616100
Cash,Conventional
Active
2025-08-22T10:49:26Z
Stellar
: None
2025-08-21T16:46:47Z
Residential For Sale
911 S Sterling Ave, Tampa, Florida 33629
5 Bedrooms
4 Bathrooms
4,227 Sqft
$2,490,000
Listing ID #TB8418685
Basic Details
Property Type : Residential
Listing Type : For Sale
Listing ID : TB8418685
Price : $2,490,000
Bedrooms : 5
Bathrooms : 4
Square Footage : 4,227 Sqft
Year Built : 2016
Lot Area : 0.26 Acre
Full Bathrooms : 4
Property Sub Type : Single Family Residence
Roof : Shingle

