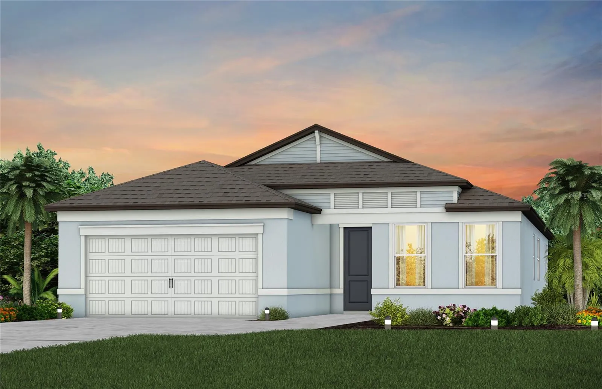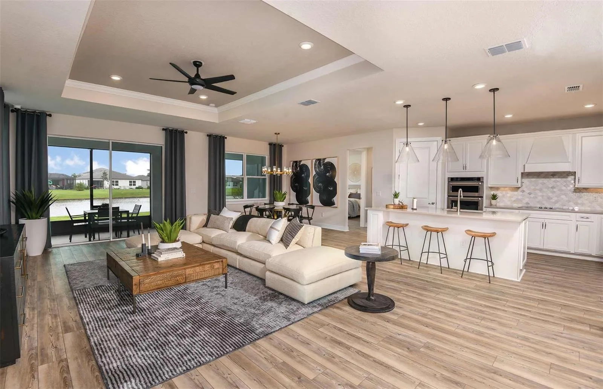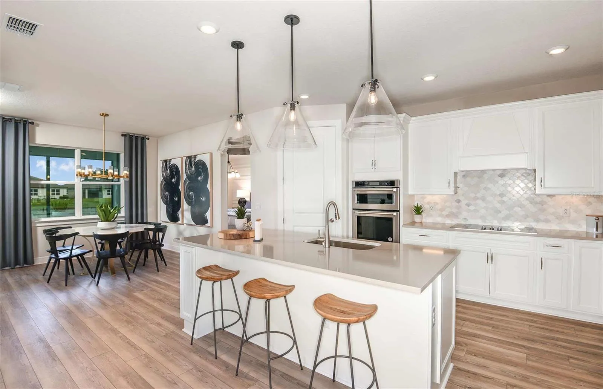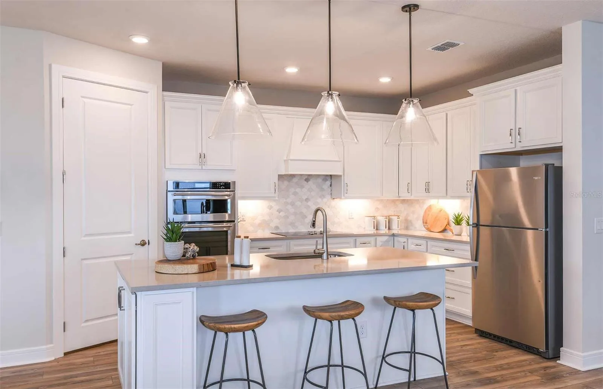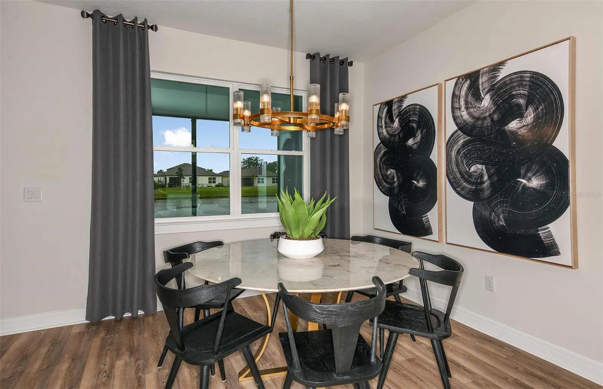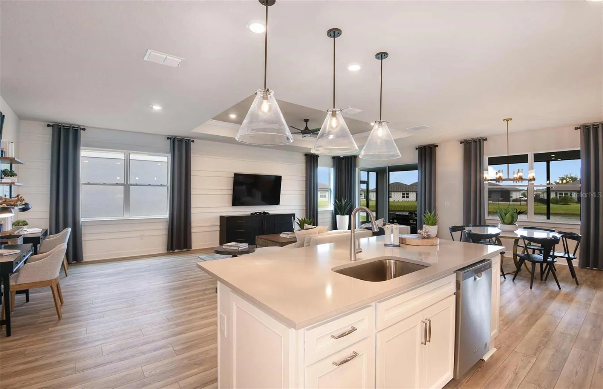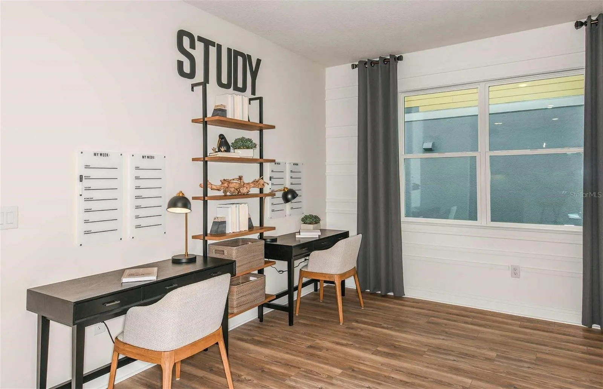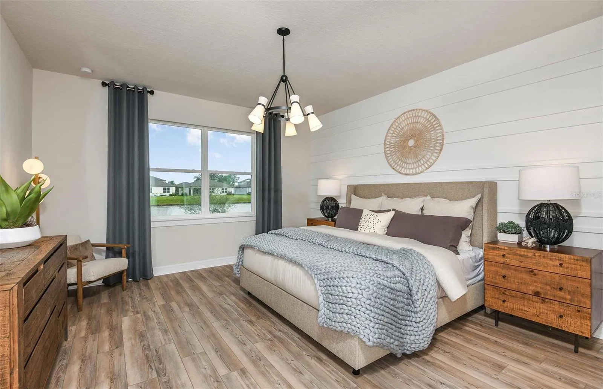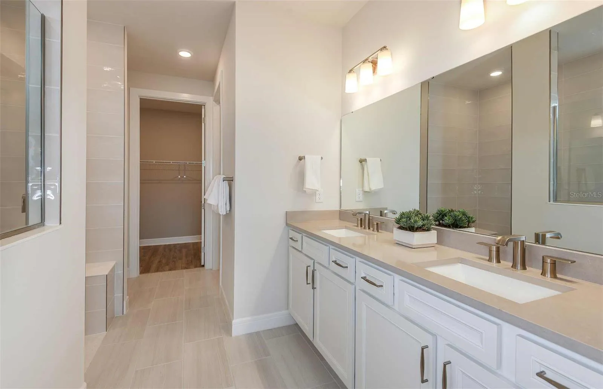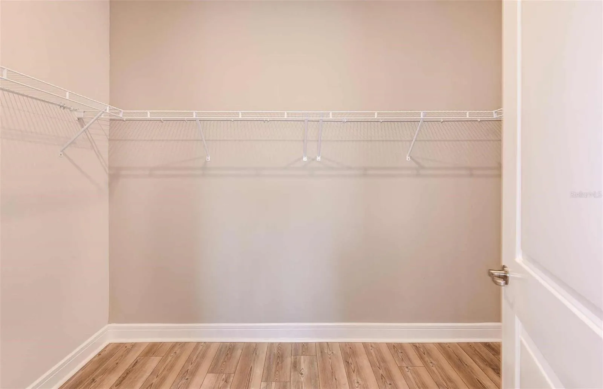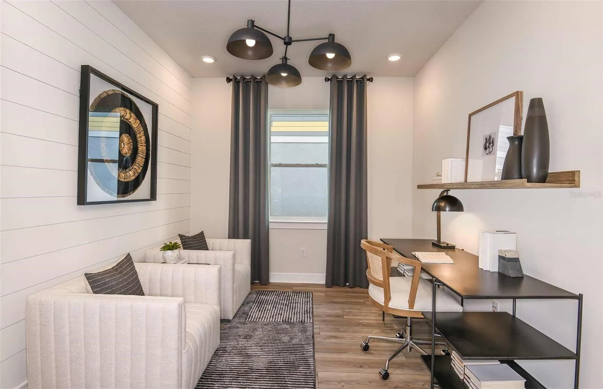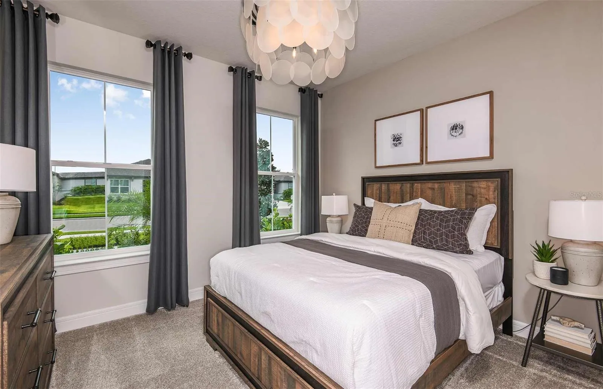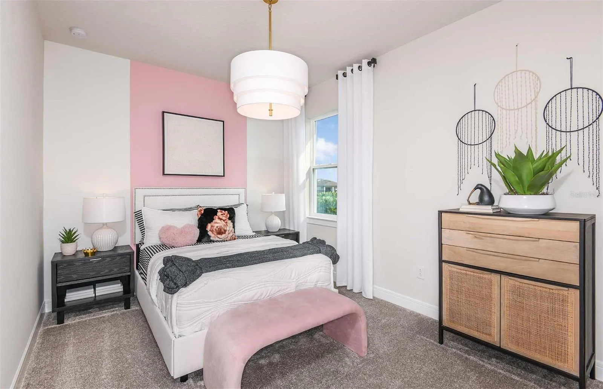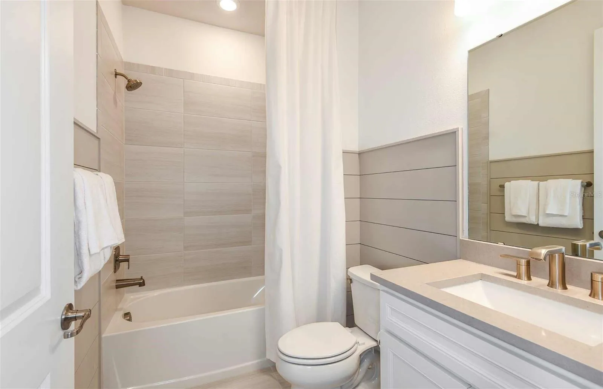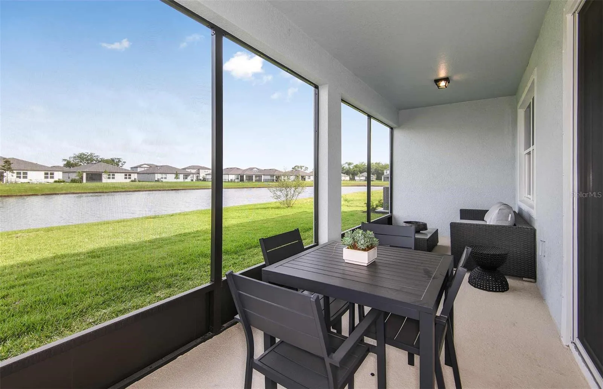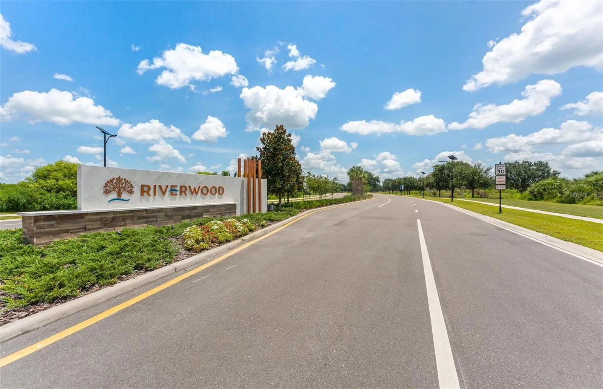Property Description
Pulte Homes is Selling in Riverwood! Enjoy all the benefits of a new construction home in this highly amenitized community, ideally located in Wesley Chapel. This new community will feature a resort-style pool with an open cabana, a clubhouse, a fitness center, nature trails, shared green spaces, pickleball courts, a screened-in game room, and a dog park!
Featuring the popular Mystique floor plan with an open-concept home design, this home has all the upgraded finishes you’ve been looking for. The gourmet kitchen showcases a center island with single bowl stainless steel sink, 3cm quartz countertops with 3”x12” tiled backsplash, burlap cabinets, a spacious pantry, and Whirlpool stainless steel appliances, including range, microwave, refrigerator, and dishwasher.
The bathrooms have matching burlap cabinets and quartz countertops, dual sinks in the Owner’s bath and walk-in shower. There is luxury vinyl plank flooring in the main living areas, 18”x18” tile flooring in the bathrooms and laundry room and stain resistant carpet in the bedrooms.
This home makes great use of space with an extended gathering room, an enclosed versatile flex room, a convenient laundry room with built-in cabinets and washer and dryer, covered lanai, and a 2-car garage.
Additional upgrades and features include LED down lighting in the gathering room, 8’ interior doors, faux wood blinds throughout, upgraded lighting and hardware, and a Smart Home technology package with a video doorbell.
Enjoy peace of mind with Pulte’s transferable, 10-year Limited Structural Warranty that covers materials and workmanship in the 1st year, workability of plumbing, electrical, HVAC, and other mechanical systems through the 2nd year, various types of water infiltration and internal leaks through the 5th year, and the structural integrity of the home through the 10th year. Plus, we’re currently offering limited-time incentives and below-market rates!
Features
: Central
: Central Air
: Florida
: Sidewalk, Sliding Doors
: Carpet, Luxury Vinyl, Tile
: Open Floorplan, Thermostat, Walk-In Closet(s), Living Room/Dining Room Combo, Eat-in Kitchen, Primary Bedroom Main Floor, Smart Home, Solid Surface Counters, In Wall Pest System
: Inside, Laundry Room
: Public Sewer
: Cable Available, Electricity Connected, Phone Available, Sewer Connected, Underground Utilities, Water Connected
: Blinds, Low-Emissivity Windows
Appliances
: Range, Dishwasher, Refrigerator, Washer, Dryer, Microwave, Disposal, Tankless Water Heater
Address Map
US
FL
Pasco
Zephyrhills
RIVERWOOD ESTATES PHASE 1A
33540
CLINCH
37187
CIRCLE
Southwest
Head north onto I-75 N
Take exit 265 to merge onto FL-582 E/E Fowler Ave
Turn left onto US-301 N
Continue for about 12 miles then turn right onto Rapid River Blvd
Turn right onto Gunnison Dr, then left onto Canisteo Ct.
The Riverwood Sales Center will be on the right
33540 - Zephyrhills
MPUD
Neighborhood
Chester W Taylor Elemen-PO
Zephryhills High School-PO
Raymond B Stewart Middle-PO
Additional Information
: Public
https://my.matterport.com/show/?m=9VLTvaFcBzW
1
2025-08-20
: Sidewalk, Paved, Landscaped, Oversized Lot
: One
2
: Slab
: Block, Stucco, Frame
: Street Lights
2803
1
Financial
50.26
Monthly
1
Listing Information
261597279
261563009
Cash,Conventional,FHA,USDA Loan,VA Loan
Active
2025-08-21T10:48:13Z
Stellar
: None
2025-08-20T19:39:27Z
Residential For Sale
37187 Clinch Cir, Zephyrhills, Florida 33540
3 Bedrooms
3 Bathrooms
2,230 Sqft
$503,180
Listing ID #TB8416451
Basic Details
Property Type : Residential
Listing Type : For Sale
Listing ID : TB8416451
Price : $503,180
Bedrooms : 3
Bathrooms : 3
Square Footage : 2,230 Sqft
Year Built : 2025
Lot Area : 0.19 Acre
Full Bathrooms : 3
New Construction Yn : 1
Property Sub Type : Single Family Residence
Roof : Shingle

