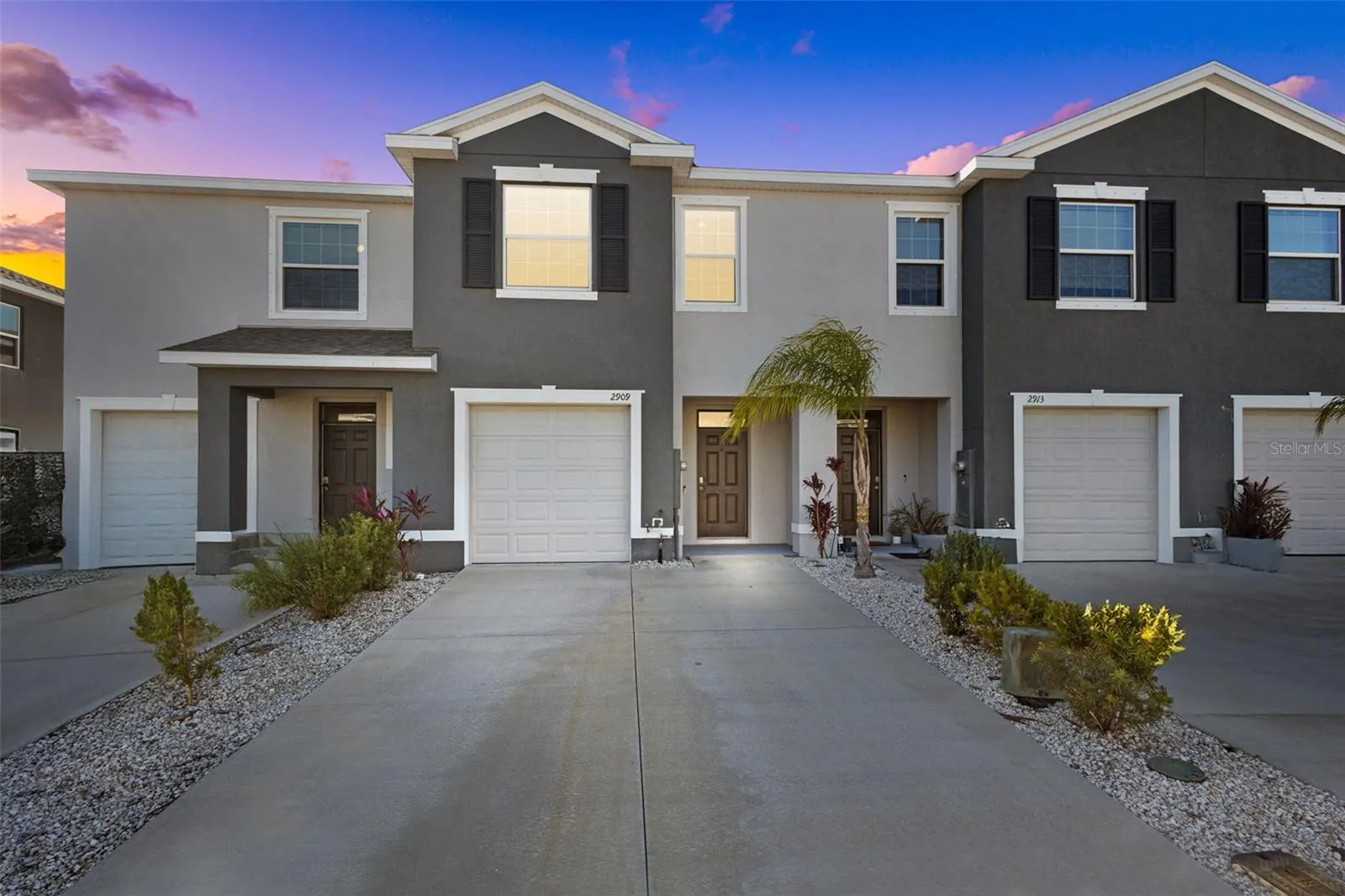Property Description
One or more photo(s) has been virtually staged. Welcome to this beautiful 2021-built townhome in The Preserve by DR Horton Homes. Offering 3 bedrooms, 2.5 bathrooms, and a 1-car garage, this modern home combines functionality with style in a sought-after community.
Step inside to discover a spacious and open first floor with sleek tile flooring and tall ceilings. The main living area includes a convenient half bath and flows seamlessly into the dining and kitchen spaces. The kitchen is a standout, featuring stainless steel appliances, granite countertops, a stylish backsplash, and a central island perfect for meal prep or entertaining. Adjacent to the kitchen is the dining area, which opens to the bright living room. A highlight of this space is the sliding glass doors leading to a large screened-in patio, perfect for relaxing or hosting guests.
Upstairs, brand new luxury vinyl plank floors extend to the bedrooms and common areas, adding a modern touch. The primary suite is impressively spacious, offering two closets and an en suite bathroom with double sinks and a walk-in shower. On the opposite side of the second floor, you’ll find a laundry area, a full bathroom, and two LARGE secondary bedrooms. The home also has a large 1 car garage, water filtration system, and a water softener.
This townhome offers contemporary finishes, generous living spaces, and a location within a vibrant community with access to amenities like pools, parks, and trails. Don’t miss the chance to make this stunning property your new home!
Features
: Central
: Central Air
: Vinyl
: Covered, Screened
: Driveway, Garage Door Opener
: Lighting, Sidewalk, Sliding Doors, Hurricane Shutters
: Luxury Vinyl, Tile
: Ceiling Fans(s), Open Floorplan, Thermostat, Walk-In Closet(s), Kitchen/Family Room Combo, Window Treatments, Stone Counters, PrimaryBedroom Upstairs
: Laundry Closet
: Public Sewer
: Public, Electricity Connected, Sewer Connected, Water Connected
Appliances
: Range, Dishwasher, Refrigerator, Washer, Dryer, Electric Water Heater, Microwave, Disposal, Water Softener, Water Filtration System
Address Map
US
FL
Pasco
Odessa
SOUTH BRANCH PRESERVE PH 2B
33556
BELUGA BAY
2909
DRIVE
East
Headed North on 589, turn west on SR54. Turn Right onto S Branch Blvd, go past clubhouse and turn right on Glowing Grove Ave, turn right onto Beluga Bay Drive, Townhome will be on your right
33556 - Odessa
MPUD
Neighborhood
Odessa Elementary
J.W. Mitchell High-PO
Seven Springs Middle-PO
Additional Information
: Public
https://listings.tailormadecreatives.com/sites/beokgln/unbranded
2
345000
2024-12-05
: Two
1
: Slab
: Block, Stucco
: Street Lights, Pool, Deed Restrictions, Park, Playground, Fitness Center
1821
1
Basketball Court,Fitness Center,Park,Playground,Pool,Trail(s)
Financial
303.7
Quarterly
: Maintenance Grounds, Management
1
6549.89
Listing Information
Jillian Jamison
260036160
805521714
REAL BROKER, LLC
260048604
805521714
Cash,Conventional,FHA,VA Loan
Sold
2025-06-09T22:05:26Z
Stellar
: None
2025-05-13T20:39:16Z
Residential For Sale
2909 Beluga Bay Dr, Odessa, Florida 33556
3 Bedrooms
3 Bathrooms
1,673 Sqft
$338,000
Listing ID #TB8326692
Basic Details
Property Type : Residential
Listing Type : For Sale
Listing ID : TB8326692
Price : $338,000
Bedrooms : 3
Bathrooms : 3
Half Bathrooms : 1
Square Footage : 1,673 Sqft
Year Built : 2021
Lot Area : 0.04 Acre
Full Bathrooms : 2
Property Sub Type : Townhouse
Roof : Shingle









