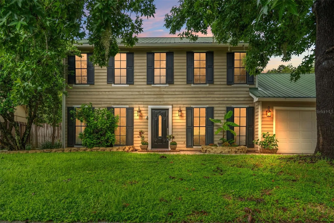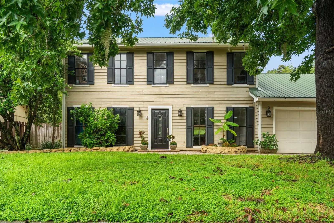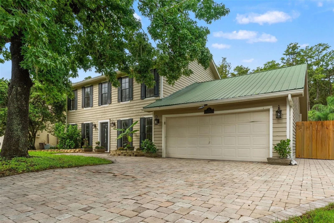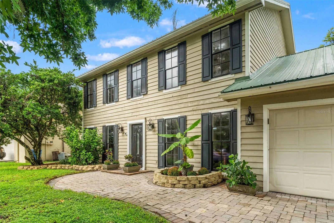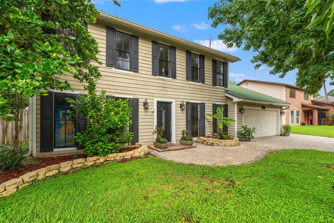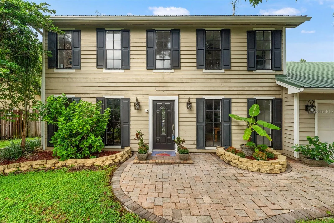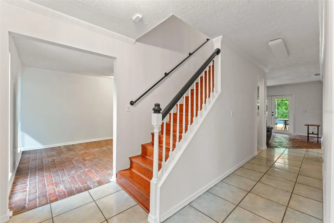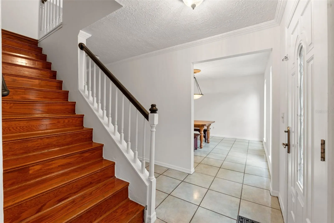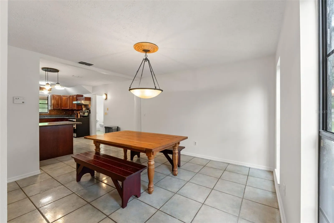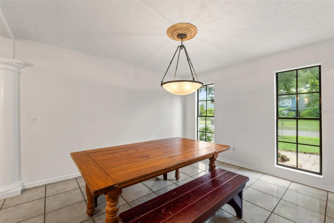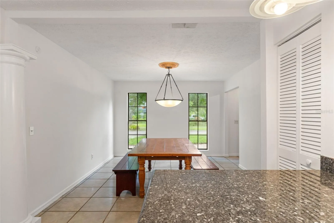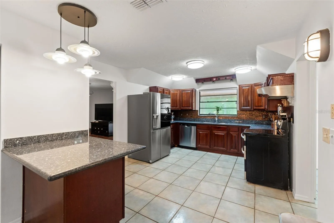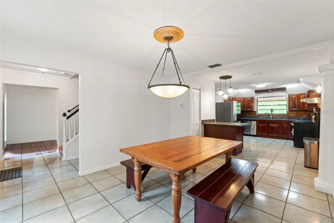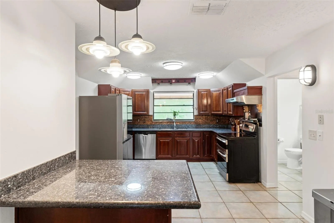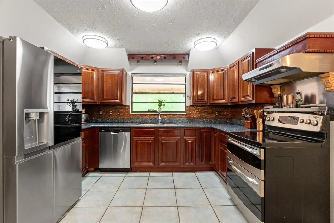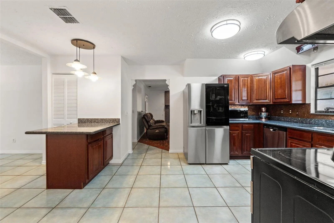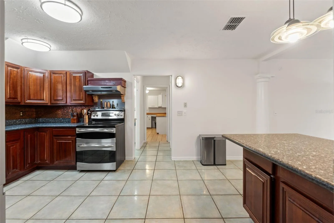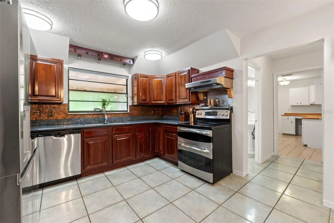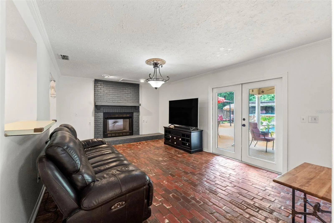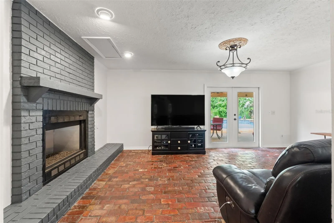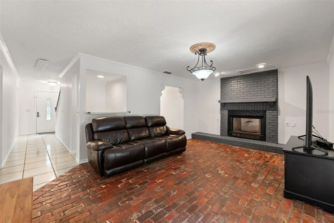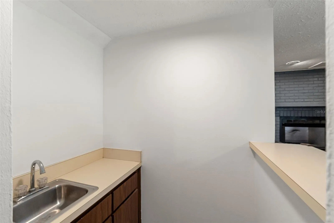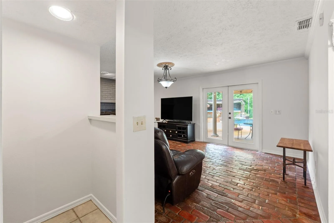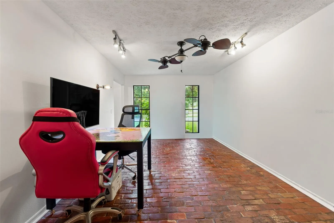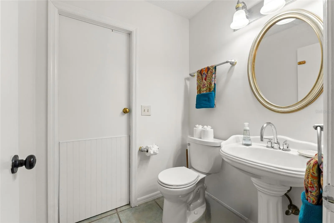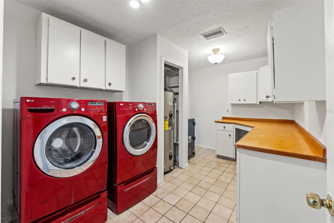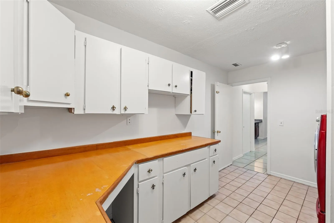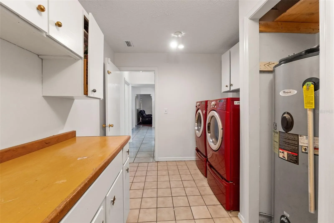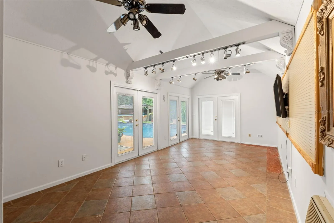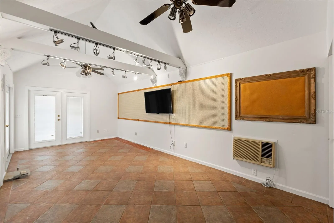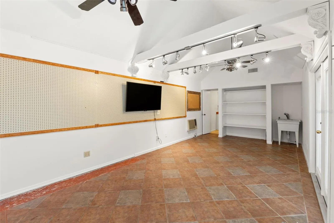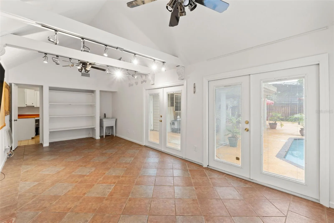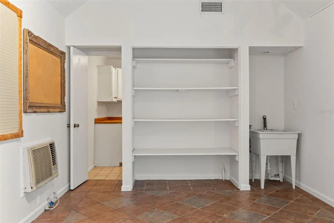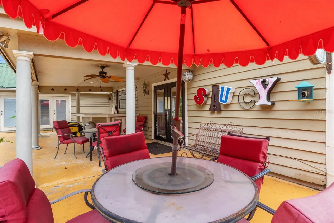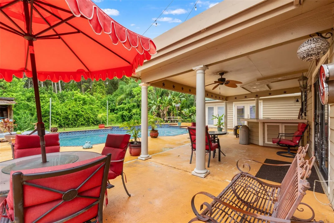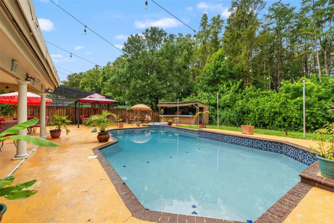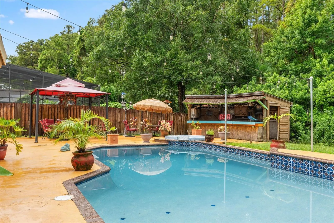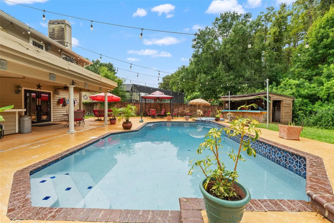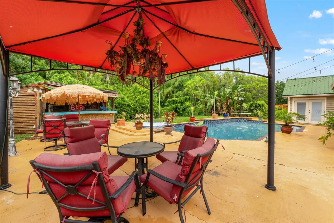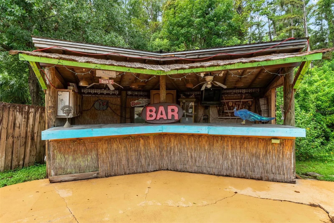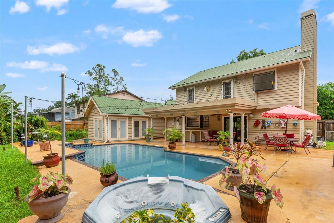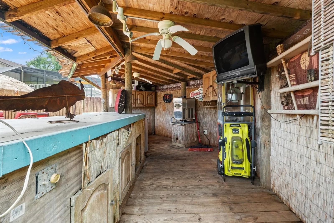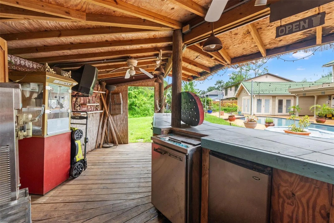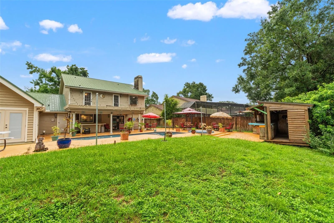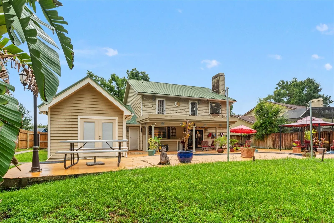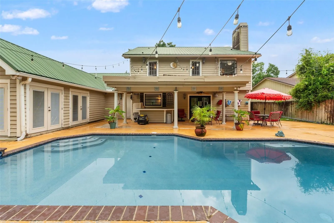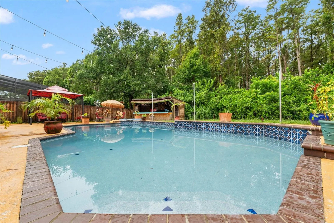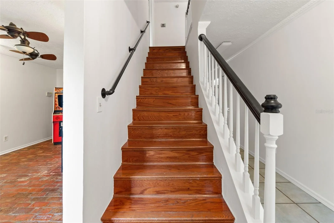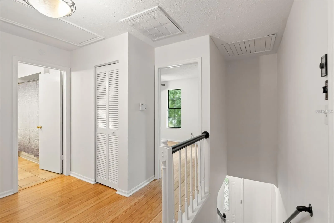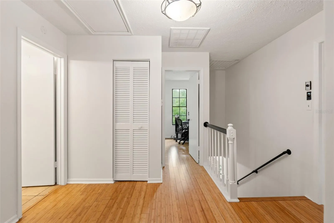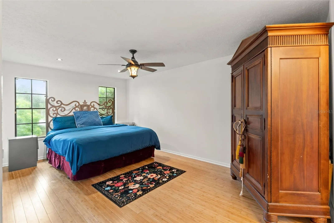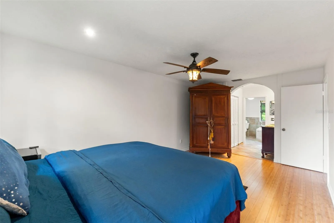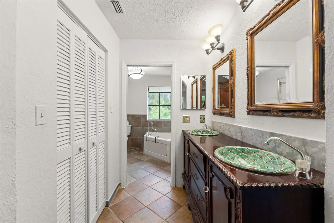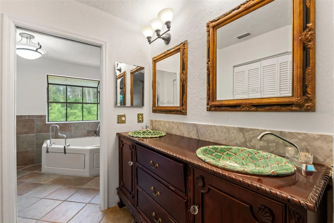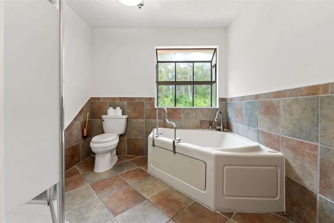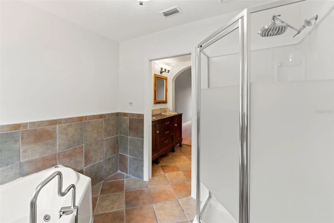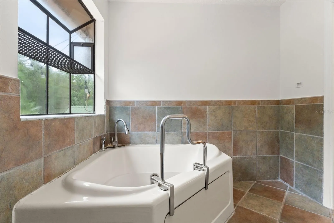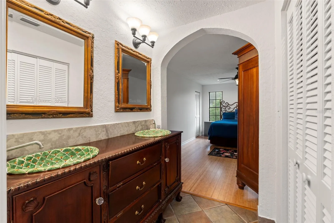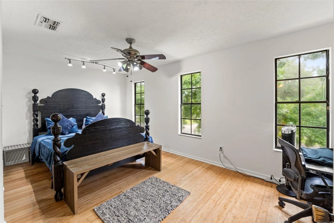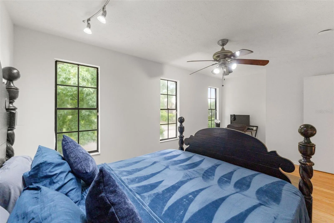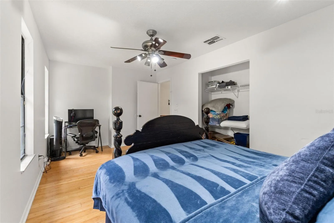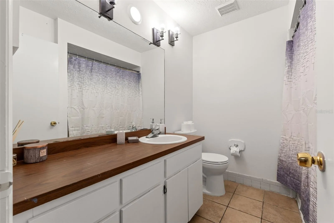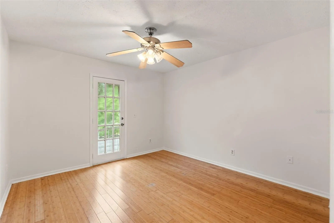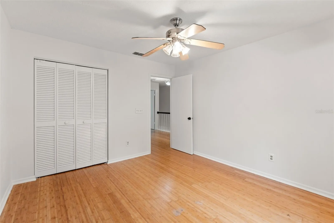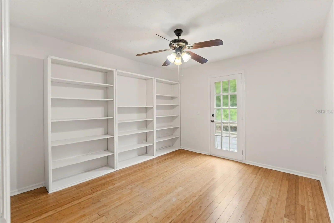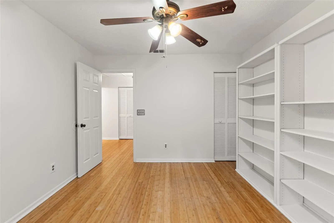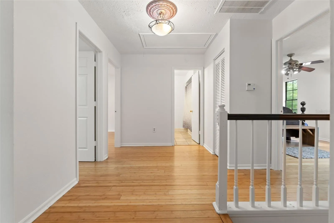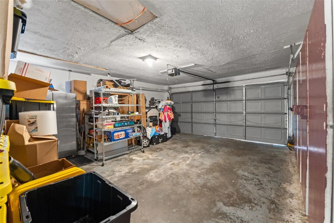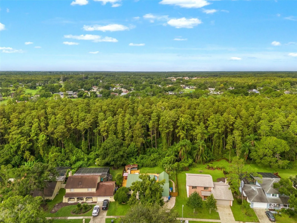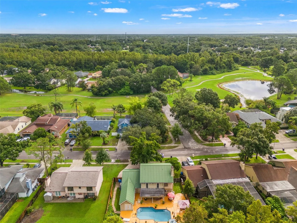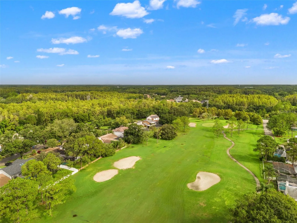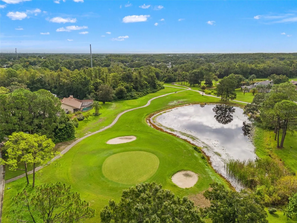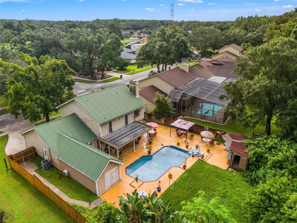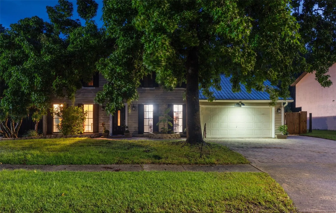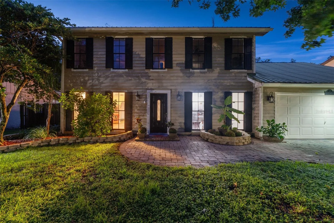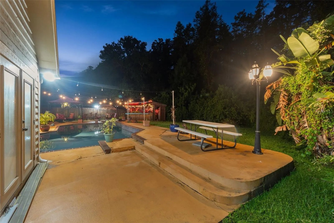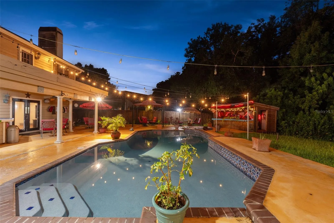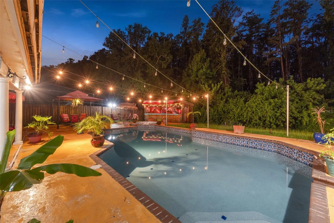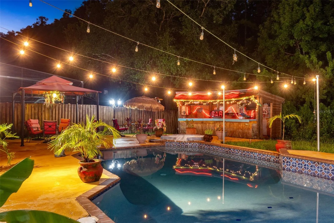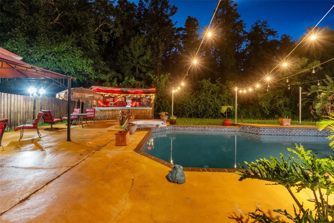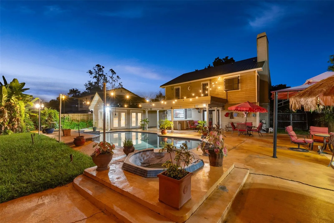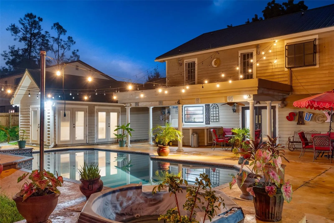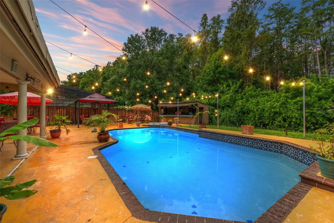Property Description
Welcome to your dream retreat! This stunning 2-story home is full of charm, character, and room
for everyone to enjoy. Upstairs, you’ll find four spacious bedrooms and two full baths,
including a luxurious primary suite that feels like a spa escape, complete with hand-painted
artisanal double sinks, a show-stopping oversized corner soaking tub crowned with a
chandelier, and a separate walk-in shower. Elegant bamboo flooring flows throughout upstairs,
with stylish tile in the bathrooms. Downstairs is built for living and entertaining! Gather around
the cozy wood-burning fireplace in the family room, host game nights in the large game room,
or mix up drinks at the wet bar. The chef’s kitchen is a showpiece with gleaming granite
countertops, a unique penny-tile backsplash (Can you guess how many pennies?), rich redwood cabinetry, and an island that’s
perfect for cooking or conversation. You’ll also enjoy the sophistication of Italian tile and brick
flooring, paired with designer lighting and ceiling fans throughout, absolutely no carpet in this
home! Need extra space? The huge bonus room (20×16) with its own sink offers endless
possibilities, whether you envision a 5th-bedroom, art studio, home office, or billiards room.
Step outside and prepare to be amazed! The sparkling pool glistens under the sun, while the
fenced backyard provides privacy and room to roam. Entertain in style at the Tiki bar, fully
equipped with a Margarita machine, popcorn maker, and plenty of space for friends and family
to gather. Set on over half an acre with serene conservation views, this property offers peace
and privacy while still being close to shopping, dining, cultural venues, and nature trails. This
home is more than just a place to live; it’s a lifestyle waiting to be embraced! Donations from
this sale will be provided to Working Women of Tampa Bay 501c3.
Features
- Swimming Pool:
- In Ground
- Heating System:
- Central
- Cooling System:
- Central Air
- Fence:
- Wood
- Fireplace:
- Wood Burning
- Patio:
- Covered, Patio, Rear Porch, Porch, Other
- Parking:
- Driveway
- Exterior Features:
- Rain Gutters, Sidewalk, Other, French Doors, Awning(s)
- Flooring:
- Laminate, Tile, Brick
- Interior Features:
- Ceiling Fans(s), Walk-In Closet(s), Eat-in Kitchen, Other, Built-in Features, PrimaryBedroom Upstairs
- Laundry Features:
- Inside
- Pool Private Yn:
- 1
- Sewer:
- Public Sewer
- Utilities:
- Public
Appliances
- Appliances:
- Range, Dishwasher, Refrigerator, Washer, Dryer, Microwave
Address Map
- Country:
- US
- State:
- FL
- County:
- Hillsborough
- City:
- Tampa
- Subdivision:
- NORTHDALE SEC I
- Zipcode:
- 33624
- Street:
- COURSE
- Street Number:
- 16502
- Street Suffix:
- DRIVE
- Longitude:
- W83° 28' 34.7''
- Latitude:
- N28° 6' 30.2''
- Direction Faces:
- East
- Directions:
- From intersection of Dale Mabry Hwy and Bearss Ave travel north on Dale Mabry Hwy to west on Northdale Blvd, then north on E Course Dr to home on the left.
- Mls Area Major:
- 33624 - Tampa / Northdale
- Street Dir Prefix:
- E
- Zoning:
- PD
Additional Information
- Lot Size Dimensions:
- 75x102
- Water Source:
- Public
- Virtual Tour:
- https://listings.realwisemedia.com/sites/qakrvag/unbranded
- Stories Total:
- 2
- Previous Price:
- 599900
- On Market Date:
- 2025-08-27
- Lot Features:
- Near Golf Course, Sidewalk
- Levels:
- Two
- Garage:
- 2
- Foundation Details:
- Slab
- Construction Materials:
- Wood Siding, Frame
- Community Features:
- Deed Restrictions
- Building Size:
- 3348
- Attached Garage Yn:
- 1
Financial
- Association Fee:
- 50
- Association Fee Frequency:
- Annually
- Association Yn:
- 1
- Tax Annual Amount:
- 3425.28
Listing Information
- List Agent Mls Id:
- 261556037
- List Office Mls Id:
- 260010721
- Listing Term:
- Cash,Conventional,FHA,VA Loan
- Mls Status:
- Active
- Modification Timestamp:
- 2025-11-03T16:14:10Z
- Originating System Name:
- Stellar
- Special Listing Conditions:
- None
- Status Change Timestamp:
- 2025-08-27T13:37:10Z
Residential For Sale
16502 E Course Dr, Tampa, Florida 33624
5 Bedrooms
3 Bathrooms
2,576 Sqft
$575,000
Listing ID #W7878503
Basic Details
- Property Type :
- Residential
- Listing Type :
- For Sale
- Listing ID :
- W7878503
- Price :
- $575,000
- View :
- Trees/Woods
- Bedrooms :
- 5
- Bathrooms :
- 3
- Half Bathrooms :
- 1
- Square Footage :
- 2,576 Sqft
- Year Built :
- 1985
- Lot Area :
- 0.59 Acre
- Full Bathrooms :
- 2
- Property Sub Type :
- Single Family Residence
- Roof:
- Metal
Agent info
Contact Agent
Open Dates
- 1. 2025-11-16 (Start time: 2025-11-16T17:00:00Z - End time: 2025-11-16T19:00:00Z)

