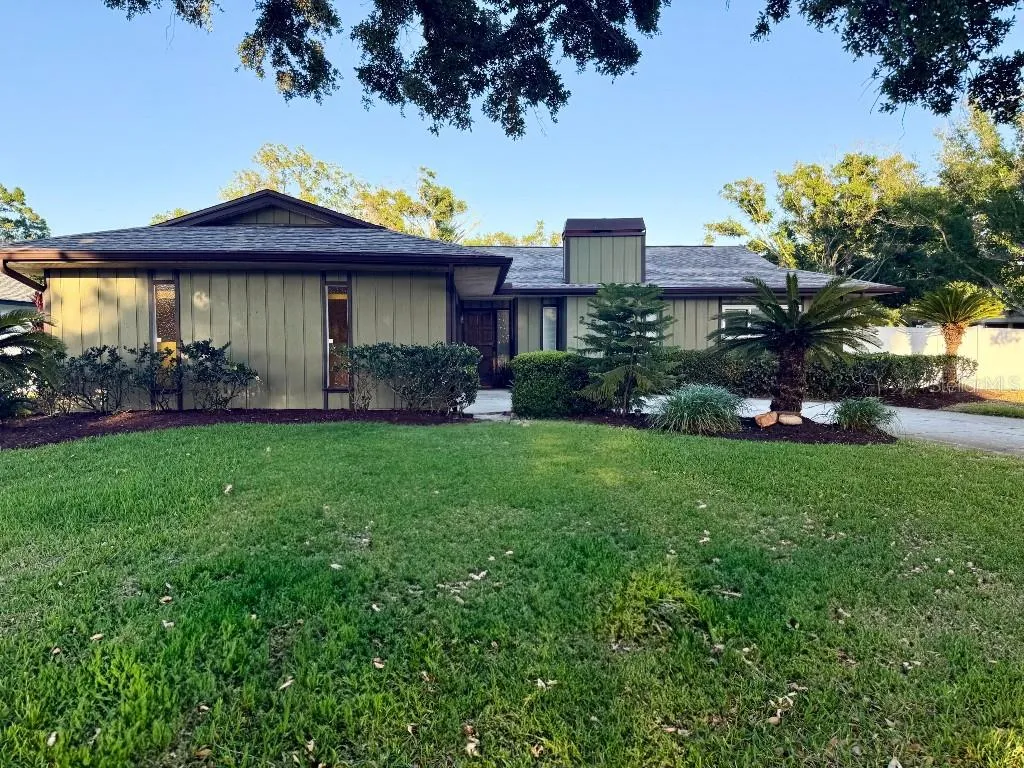Property Description
Welcome to this beautifully renovated 2-bedroom, 2-bath split-floorplan home, thoughtfully designed for modern living. Located on a desirable corner lot in the highly sought-after Northwood Estates community, this property offers rare privacy with no neighbors to the left or behind. A new white picket fence adds charm and curb appeal, complementing the home’s clean, modern exterior. Best of all, the property is in a no-flood zone at the highest elevation in Pinellas County.
Inside, you’ll find a bright, open layout that’s perfect for both everyday living and entertaining. The seller has removed all popcorn ceilings, refinished the walls, and installed brand-new fans, switches, and outlets, giving the entire home a clean, modern upgrade. The newly remodeled kitchen features repainted cabinets, butcher block countertops, and a beautiful wood-paneled ceiling that brings a warm cottage-meets-beach feel. An inviting eat-in island provides generous counter space and flows seamlessly into the main living areas.
Additional upgrades include brand-new flooring throughout, ensuring style and durability in every room.
The spacious primary suite provides a peaceful retreat with a walk-in closet, while the enclosed sunroom offers versatile bonus space for relaxing or working from home. A renovated laundry room, complete with a brand-new hot water tank, washer, and dryer, adds convenience to daily living. Step outside to enjoy a large, fenced backyard oasis, enhanced by a well irrigation system for effortless lawn care—perfect for gatherings, pets, or play.
Notable upgrades include a newer roof (2019–2020), double-paned windows with hurricane protection stored in the two-car garage, and easy access to nearby shops, dining, and top-rated schools.
Move-in ready and filled with thoughtful upgrades, this gem combines modern finishes with an unbeatable location. Homes in this area are in high demand—don’t miss your chance to make it yours!
Features
- Heating System:
- Central
- Cooling System:
- Central Air
- Fence:
- Fenced
- Fireplace:
- Wood Burning
- Parking:
- Driveway, Garage Door Opener
- Exterior Features:
- Other
- Flooring:
- Vinyl
- Interior Features:
- Ceiling Fans(s), Walk-In Closet(s), Primary Bedroom Main Floor, Vaulted Ceiling(s)
- Laundry Features:
- Inside
- Sewer:
- Public Sewer
- Utilities:
- Cable Available, Electricity Available, Sewer Available, Water Available, Natural Gas Available
Appliances
- Appliances:
- Range, Dishwasher, Refrigerator, Washer, Dryer, Microwave
Address Map
- Country:
- US
- State:
- FL
- County:
- Pinellas
- City:
- Clearwater
- Subdivision:
- NORTHWOOD ESTATES-TR C
- Zipcode:
- 33761
- Street:
- BURNTFORK
- Street Number:
- 2583
- Street Suffix:
- DRIVE
- Longitude:
- W83° 17' 14.6''
- Latitude:
- N28° 0' 55''
- Direction Faces:
- West
- Directions:
- From McMullen Booth Rd. head West on Eastland Blvd. Turn right onto Burntfork, the house will be the first house on the right.
- Mls Area Major:
- 33761 - Clearwater
Additional Information
- Water Source:
- Public
- Virtual Tour:
- https://www.propertypanorama.com/instaview/stellar/W7878466
- Previous Price:
- 518000
- On Market Date:
- 2025-08-26
- Lot Features:
- Corner Lot
- Levels:
- One
- Garage:
- 2
- Foundation Details:
- Slab
- Construction Materials:
- Wood Siding, Frame
- Building Size:
- 2208
- Attached Garage Yn:
- 1
Financial
- Tax Annual Amount:
- 7865
Listing Information
- List Agent Mls Id:
- 276593262
- List Office Mls Id:
- 285513357
- Listing Term:
- Cash,Conventional,FHA,USDA Loan,VA Loan
- Mls Status:
- Sold
- Modification Timestamp:
- 2025-11-07T16:38:10Z
- Originating System Name:
- Stellar
- Special Listing Conditions:
- None
- Status Change Timestamp:
- 2025-11-07T16:36:32Z
Residential For Sale
2583 Burntfork Dr, Clearwater, Florida 33761
2 Bedrooms
2 Bathrooms
1,704 Sqft
$499,999
Listing ID #W7878466
Basic Details
- Property Type :
- Residential
- Listing Type :
- For Sale
- Listing ID :
- W7878466
- Price :
- $499,999
- Bedrooms :
- 2
- Bathrooms :
- 2
- Square Footage :
- 1,704 Sqft
- Year Built :
- 1976
- Lot Area :
- 0.30 Acre
- Full Bathrooms :
- 2
- Property Sub Type :
- Single Family Residence
- Roof:
- Shingle









