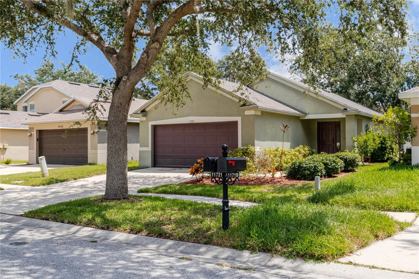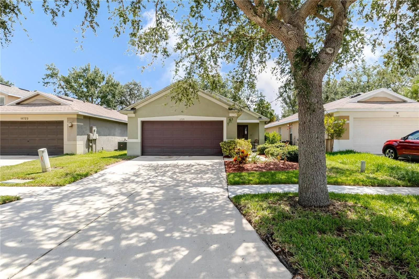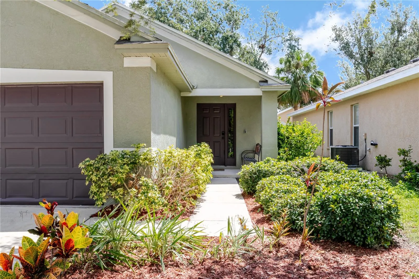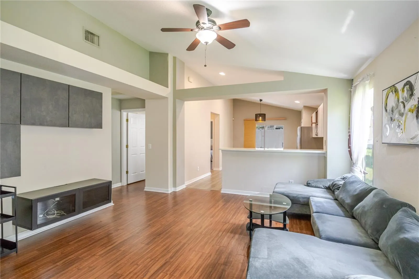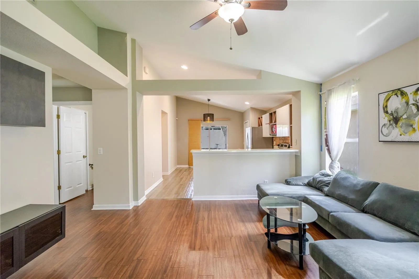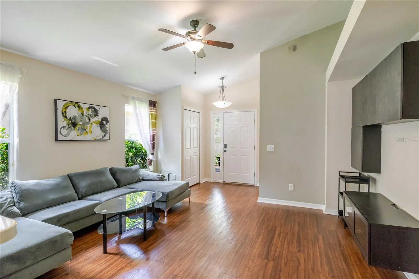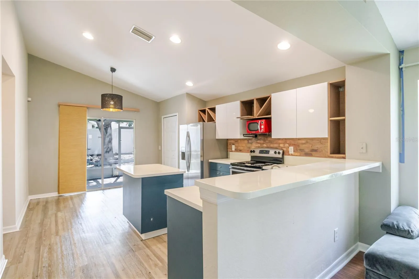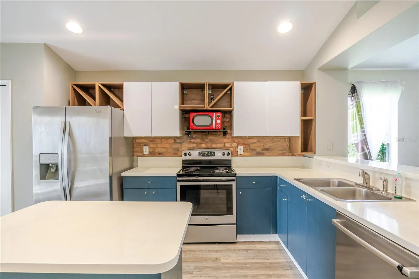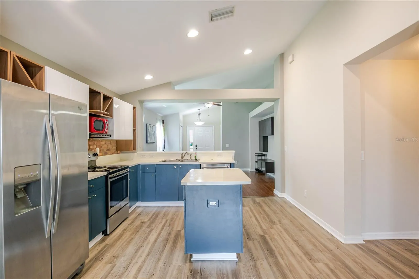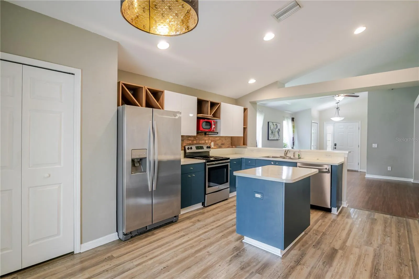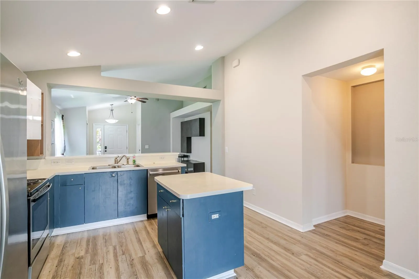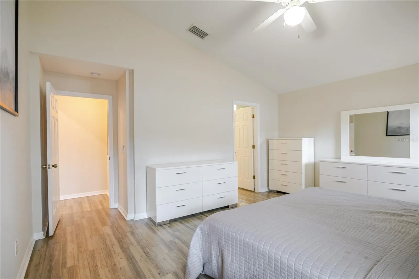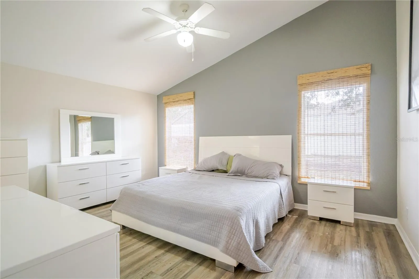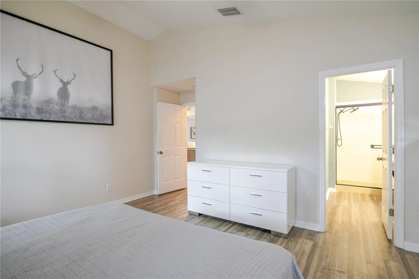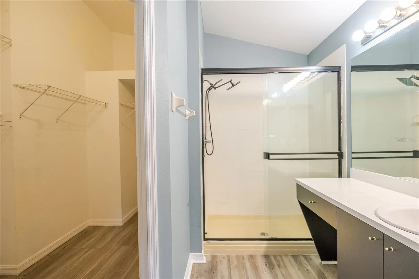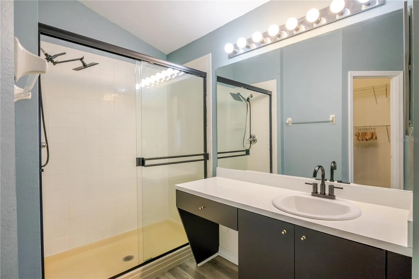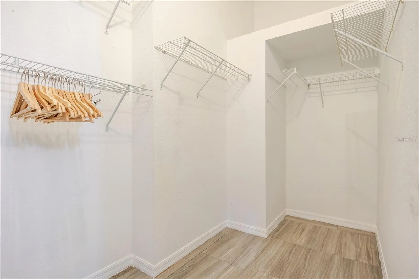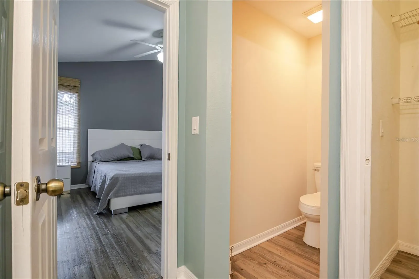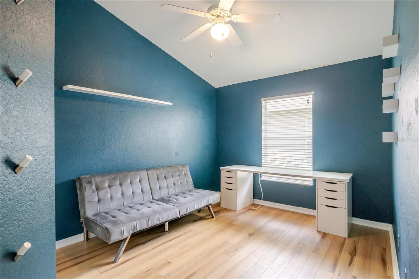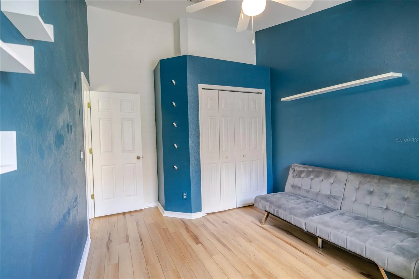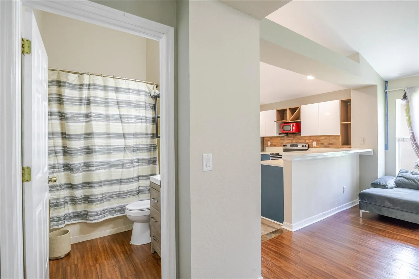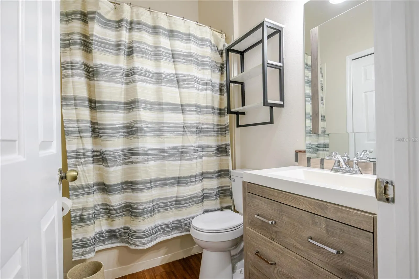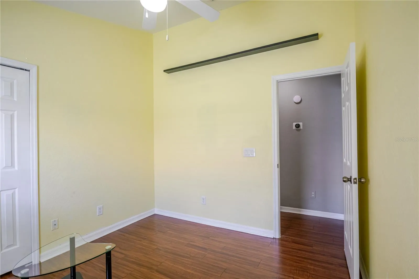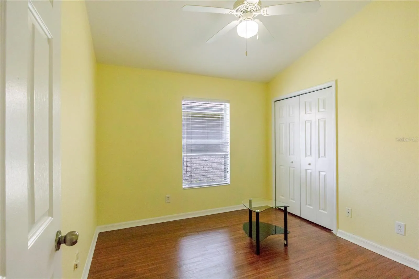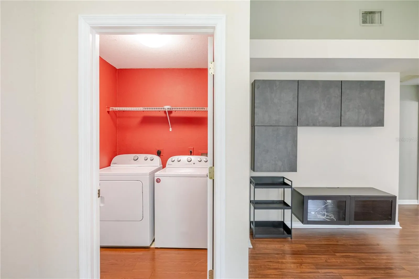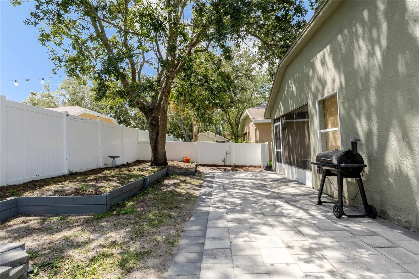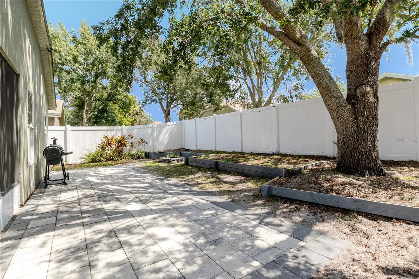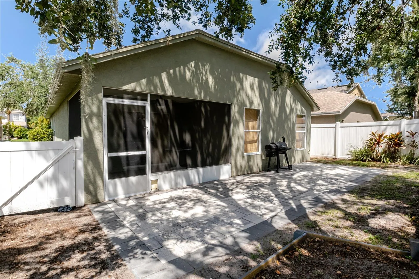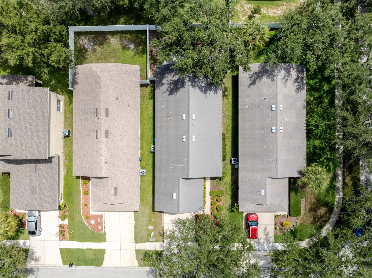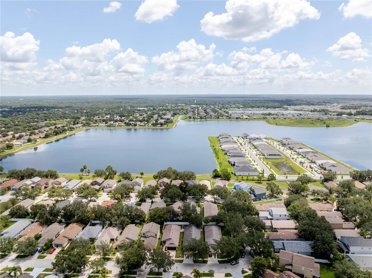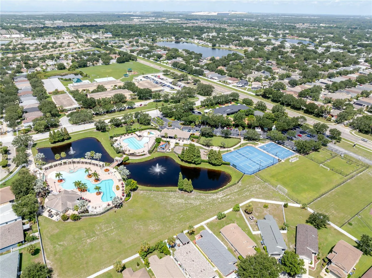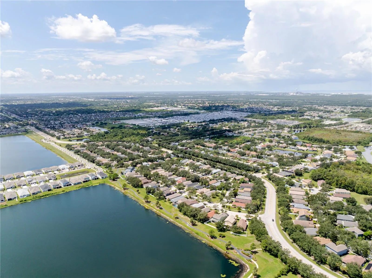Property Description
Welcome to Rivercrest! This well-maintained 3 bedroom, 2 bath home offers comfort and convenience in one of Riverview’s most desirable communities. The seller is providing a brand new roof prior to closing, giving buyers the opportunity to choose the shingle style and color (per HOA guidelines) for a personal touch and peace of mind.
Inside, the home features a bright, open floorplan with natural light throughout. The luxury vinyl plank flooring extends through the living areas and bedrooms, offering both style and durability. Fresh interior paint in many rooms enhances the clean, move-in ready feel. The spacious living and dining areas flow seamlessly into the kitchen, while the split-bedroom design provides added privacy. The primary suite includes its own bath and walk-in closet.
Step outside to a screened and covered patio, perfect for relaxing or entertaining year-round, overlooking your private backyard.
Rivercrest residents enjoy resort-style amenities including a community pool, clubhouse, playgrounds, tennis courts, and more, all with a low HOA. The neighborhood is strategically located near shopping, dining, top-rated schools, and major highways, giving you the opportunity to access even more in the Tampa Bay area with ease.
Don’t miss this move-in ready opportunity with a new roof of your choice included. Schedule your showing today!
Features
: Central, Electric
: Central Air
: Vinyl, Fenced
: Covered, Patio, Porch
: Garage Door Opener
: Contemporary
: Sliding Doors
: Ceramic Tile, Luxury Vinyl
: Open Floorplan, Walk-In Closet(s), Eat-in Kitchen, Kitchen/Family Room Combo, Split Bedroom, Window Treatments, Vaulted Ceiling(s), Cathedral Ceiling(s)
: Inside, Laundry Room
: Public Sewer
: Cable Available, Public, Electricity Connected, Phone Available, Sewer Connected, Water Connected, BB/HS Internet Available
Appliances
: Range, Dishwasher, Refrigerator, Washer, Dryer, Electric Water Heater, Microwave, Disposal, Range Hood
Address Map
US
FL
Hillsborough
Riverview
RIVERCREST PH 1B4
33569
CREST CREEK
11721
DRIVE
W83° 40' 49.9''
N27° 49' 44.6''
South
Driving Directions from I-75: Take Exit 250 (Gibsonton Dr/Riverview). Head east on Gibsonton Dr, which becomes Boyette Rd. Continue for approximately 6 miles. Turn right onto Bell Shoals Rd, then left onto Creek View Dr. Follow Creek View Dr into the Rivercrest community and turn right onto Crest Creek Dr. Home will be on your right.
33569 - Riverview
PD
Neighborhood
Sessums-HB
Riverview-HB
Rodgers-HB
Additional Information
40X100
: Public
2025-08-26
: In County, Sidewalk, Paved
: One
2
: Slab
: Block, Stucco
: Street Lights, Clubhouse, Pool, Deed Restrictions, Park, Playground, Tennis Court(s)
1725
1
Clubhouse,Park,Playground,Pool,Recreation Facilities,Tennis Court(s)
Financial
150
Annually
: Maintenance Grounds, Pool, Common Area Taxes, Escrow Reserves Fund, Recreational Facilities, Fidelity Bond
1
3249
Listing Information
261552859
261016803
Cash,Conventional,FHA,VA Loan
Active
2025-08-26T10:52:27Z
Stellar
: None
2025-08-26T04:01:38Z
Residential For Sale
11721 Crest Creek Dr, Riverview, Florida 33569
3 Bedrooms
2 Bathrooms
1,294 Sqft
$308,000
Listing ID #TB8420242
Basic Details
Property Type : Residential
Listing Type : For Sale
Listing ID : TB8420242
Price : $308,000
Bedrooms : 3
Bathrooms : 2
Square Footage : 1,294 Sqft
Year Built : 2003
Lot Area : 0.10 Acre
Full Bathrooms : 2
Property Sub Type : Single Family Residence
Roof : Shingle

