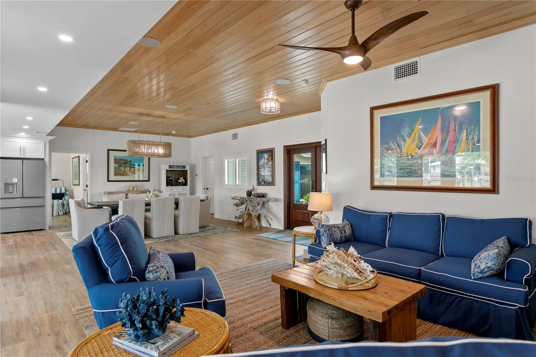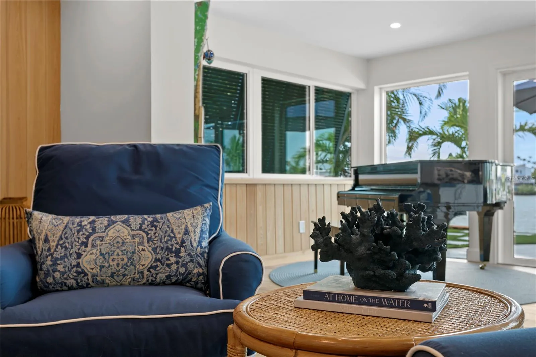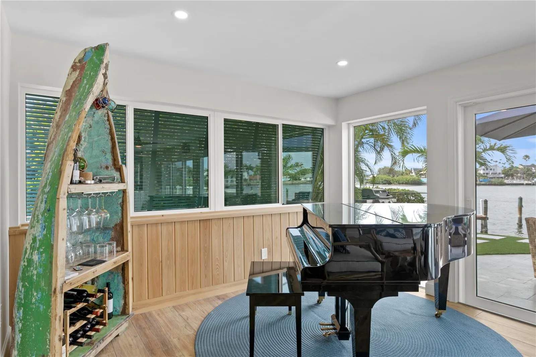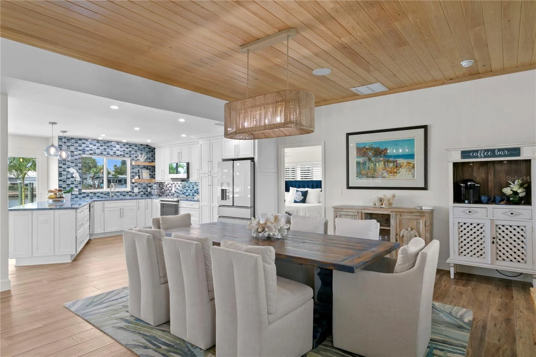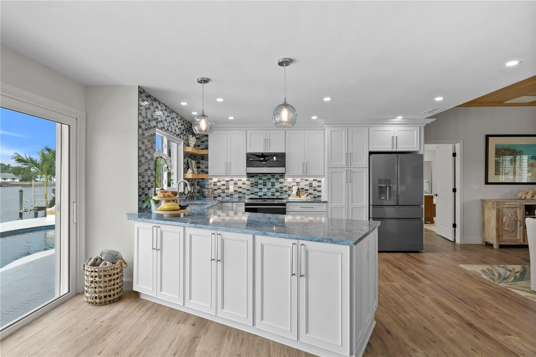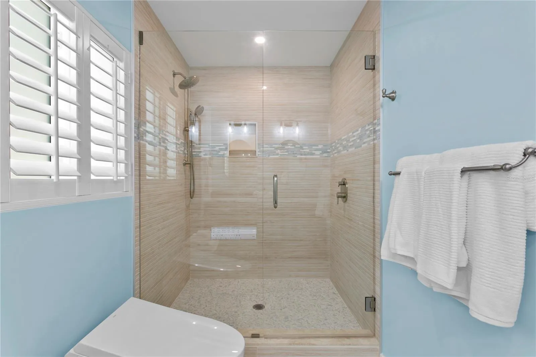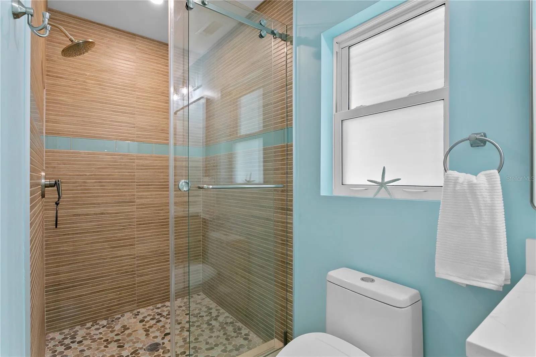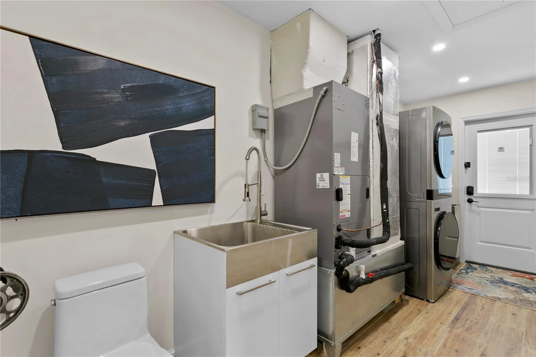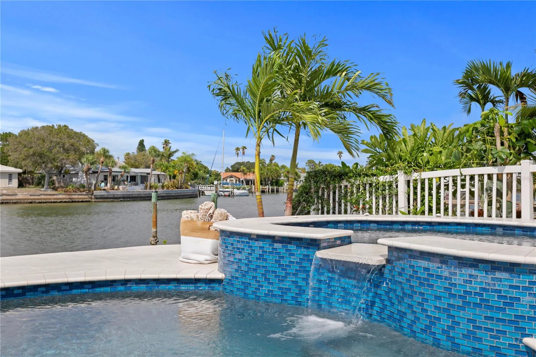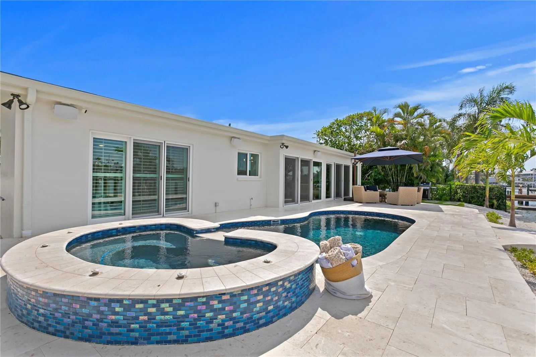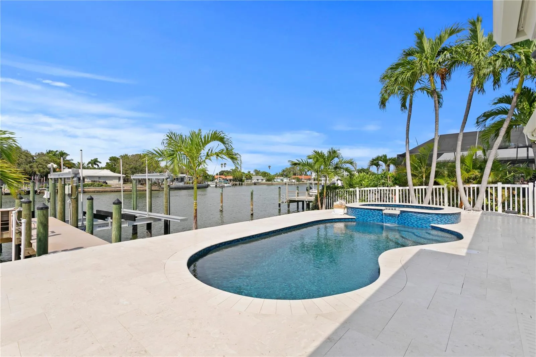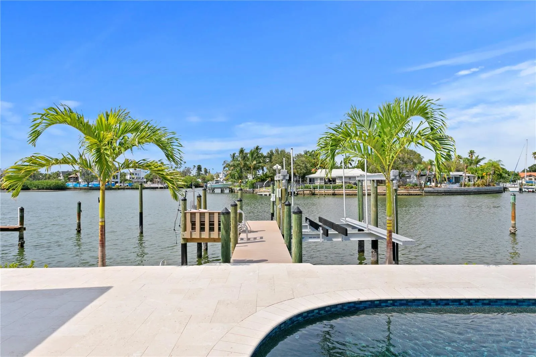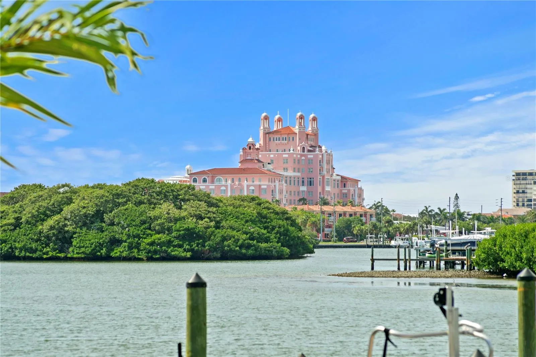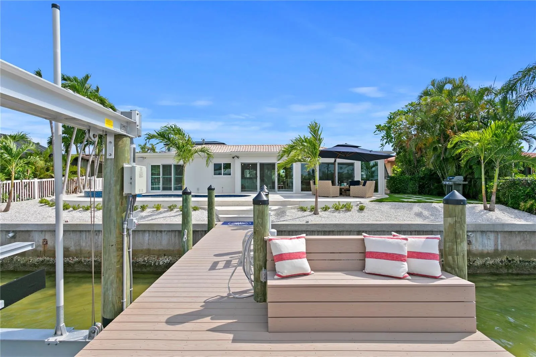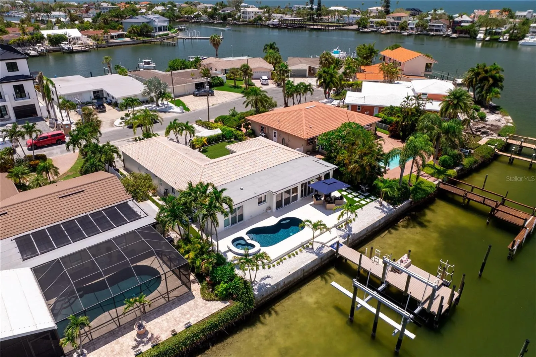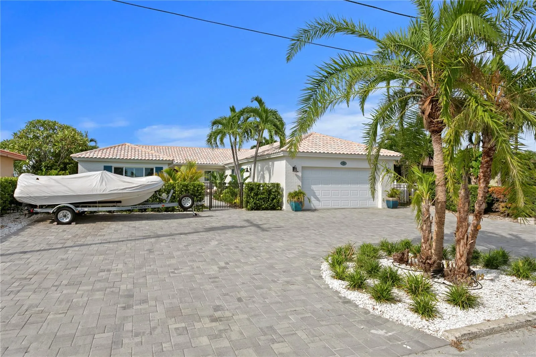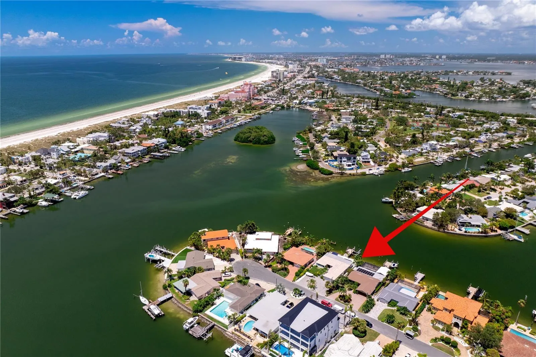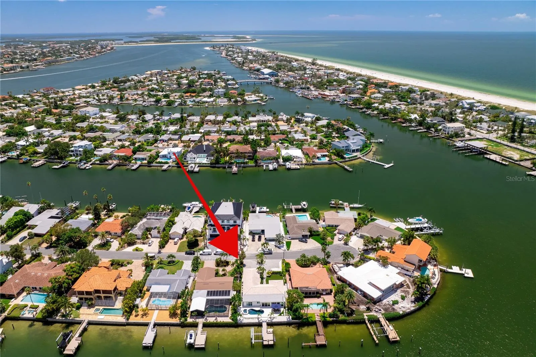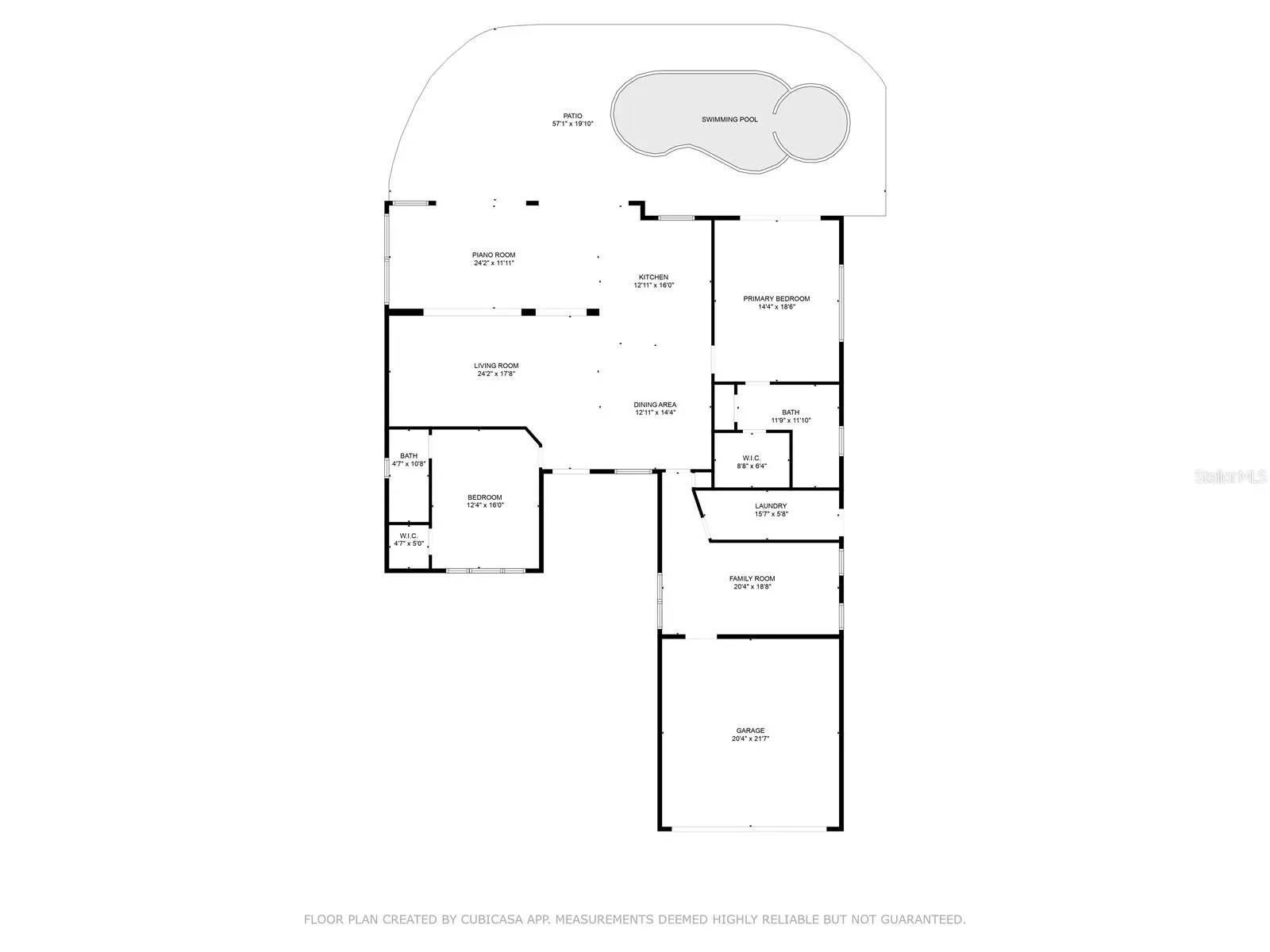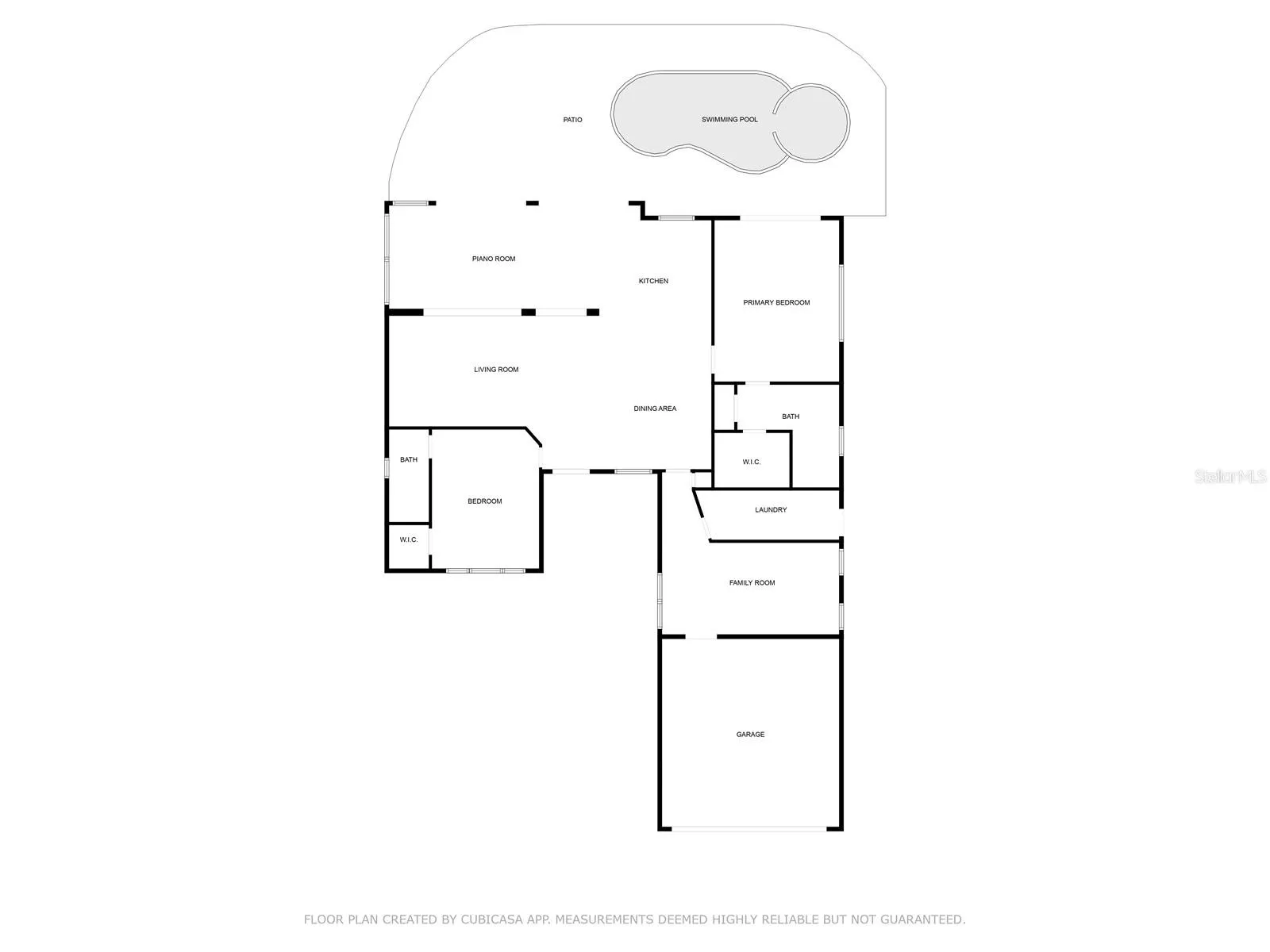Property Description
Welcome to the pinnacle of waterfront living on coveted Vina Del Mar Island—where luxury, location, and elevation converge in perfect harmony. Perched on one of the island’s most desirable streets with sweeping views of the iconic Don Cesar, this completely reimagined 3-bedroom, 2.5-bath home is the definition of refined coastal living. From seamless tile flooring throughout to impact-rated windows and doors, every inch has been crafted with elevated finishes and attention to detail. If entertaining an intimate dinner party or the next family reunion, this home has the open space, plenty of guest parking and is absolutely ready for all the memory making to happen! The home boasts a spacious primary ensuite with walk-in closet and access to the pool/spa, 2nd ensuite with walk in closet and a 3rd bedroom currently used as a office/den, brand-new plumbing and electrical system were completed during the 2023 full renovation that encompassed the entire property from curb to waterfront.
Step outside to your private tropical retreat featuring a heated pool with spillover spa, generous outdoor living space, and a brand-new dock with a 24K boat lift—perfect for quick access to the Gulf. With high finished floor elevation and true first-floor living, this home offers a rare advantage found nowhere else on the barrier islands.
Historic Pass-a-Grille invites you into a world of charm with boutique shops, waterfront restaurants happy to cook your fresh catch, and a warm, welcoming vibe. This is a golf cart-friendly community, where the white sandy beaches and Gulf inlet are always just moments away.
Location, Location…Elevation. This is your once-in-a-lifetime opportunity to own the most enviable slice of waterfront paradise on Vina Del Mar Island. Easy access to trendy downtown St Petersburg to enjoy trendy restaurants, world renowned museums or to catch a Rowdies/Rays game. Only 30 mins to Tampa Int’l Airport makes business or casual travel a breeze!
Features
: In Ground, Lighting, Salt Water, Heated
: Central, Electric
: Central Air
: Fenced
: Patio
: Driveway, Garage Door Opener, Oversized
: Ranch
: Sliding Doors
: Ceramic Tile, Tile
: Ceiling Fans(s), Walk-In Closet(s), Eat-in Kitchen, Kitchen/Family Room Combo, Split Bedroom, Window Treatments, Solid Wood Cabinets, Solid Surface Counters
: Inside, Laundry Room
1
: Public Sewer
: Cable Connected, Electricity Connected, Sewer Connected, Sprinkler Recycled
: Intracoastal Waterway
: Shutters, Blinds, Window Treatments
Appliances
: Range, Dishwasher, Refrigerator, Washer, Dryer, Microwave, Disposal, Water Softener, Ice Maker, Tankless Water Heater
Address Map
US
FL
Pinellas
St Pete Beach
VINA-DEL-MAR SEC 3
33706
HERMOSITA
243
DRIVE
W83° 16' 1.8''
N27° 42' 10''
North
Pinellas Bayway to Gulf Blvd. turn south at the Don CeSar on Pass A Grille Way to 21st Ave turn left. Turn left on West Vina Del Mar Blvd to left on Hermosita Dr to address on right.
33706 - Pass a Grille Bch/St Pete Bch/Treasure Isl
Additional Information
70x120
: Public
PASS A GRILLE BACK CHANNEL
https://player.vimeo.com/video/999351525
1
2025-05-11
: Paved, Landscaped, City Limits, Near Marina
: One
2
: Slab
: Block, Stucco
: Park, Playground, Golf Carts OK, Irrigation-Reclaimed Water, Tennis Court(s)
2921
1
Financial
15896.24
Listing Information
260032761
260033129
Cash,Conventional
Active
2025-09-03T13:55:09Z
Stellar
: None
2025-05-11T08:12:31Z
Residential For Sale
243 Hermosita Dr, St Pete Beach, Florida 33706
3 Bedrooms
3 Bathrooms
2,348 Sqft
$2,400,000
Listing ID #TB8384749
Basic Details
Property Type : Residential
Listing Type : For Sale
Listing ID : TB8384749
Price : $2,400,000
View : Pool,Water
Bedrooms : 3
Bathrooms : 3
Half Bathrooms : 1
Square Footage : 2,348 Sqft
Year Built : 1966
Lot Area : 0.19 Acre
Full Bathrooms : 2
Property Sub Type : Single Family Residence
Roof : Tile
Waterfront Yn : 1



