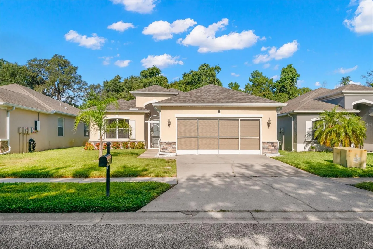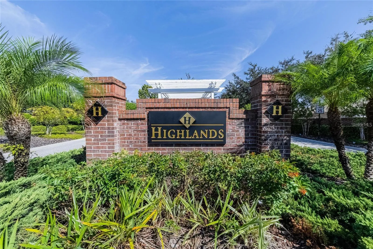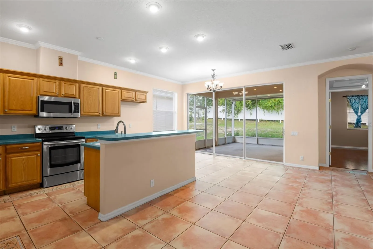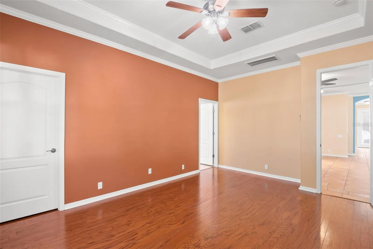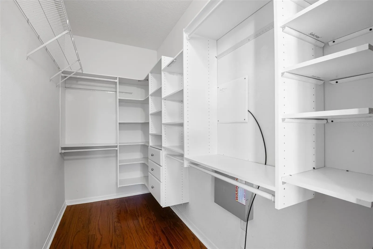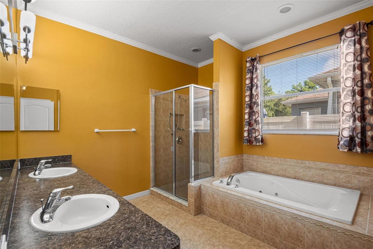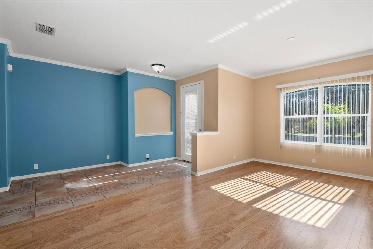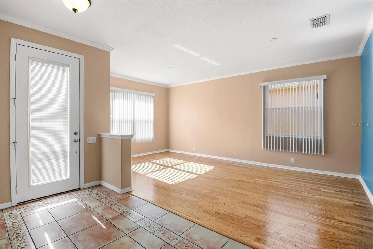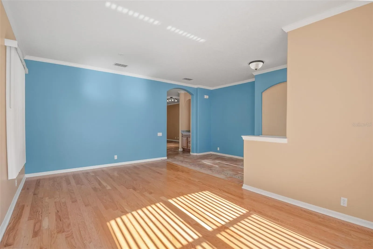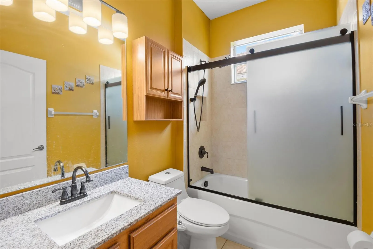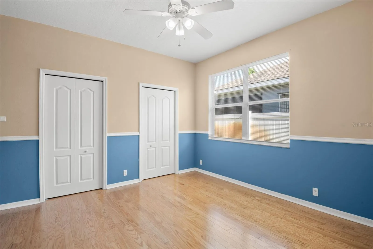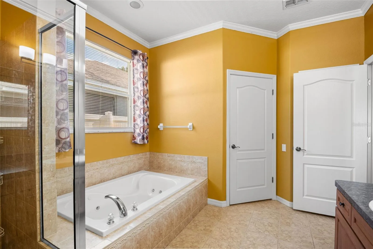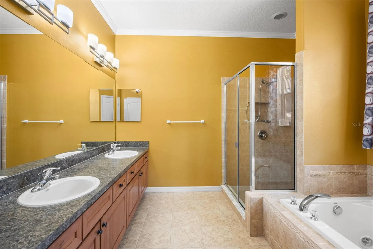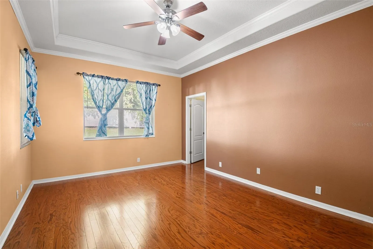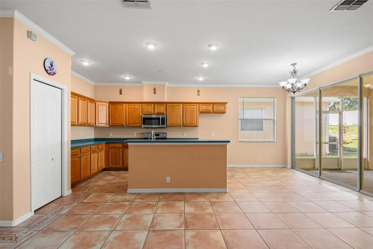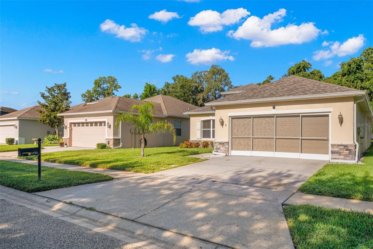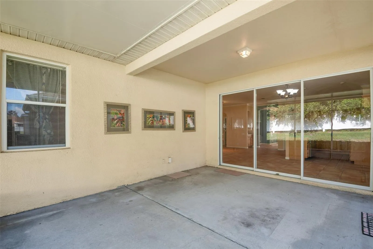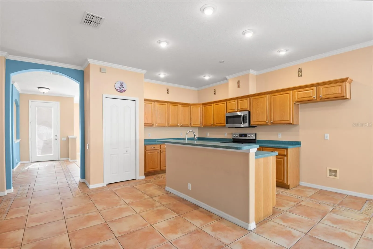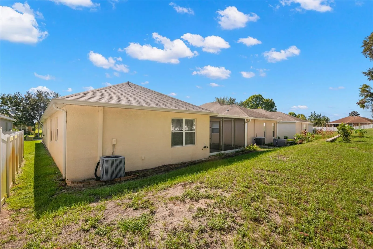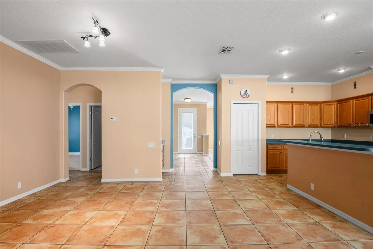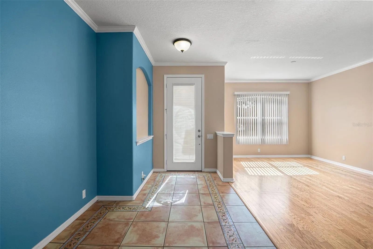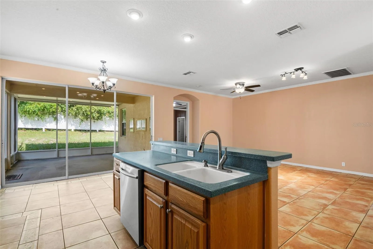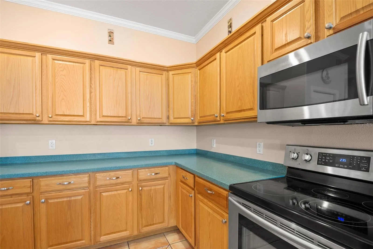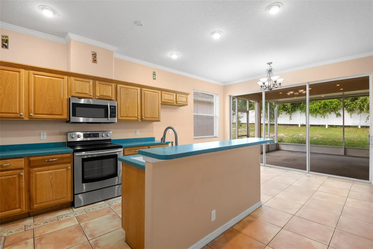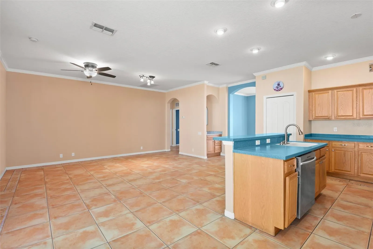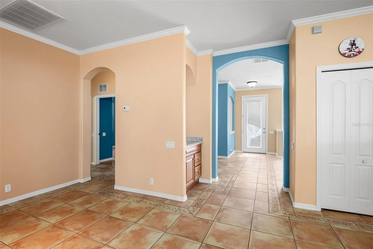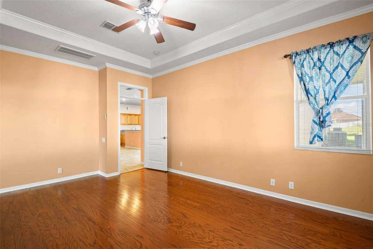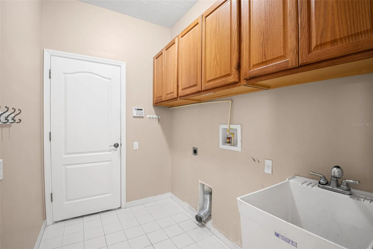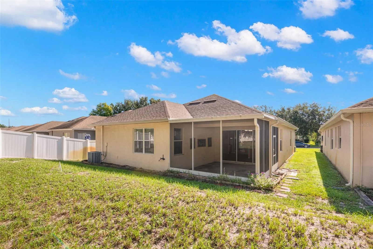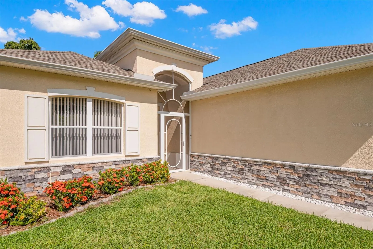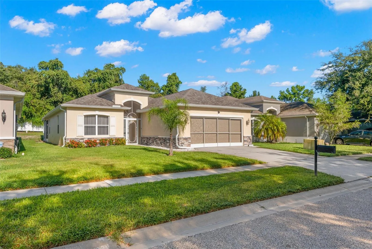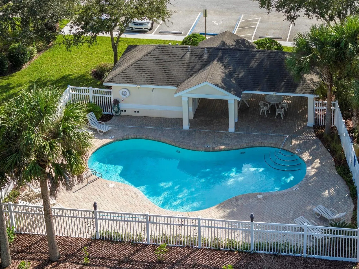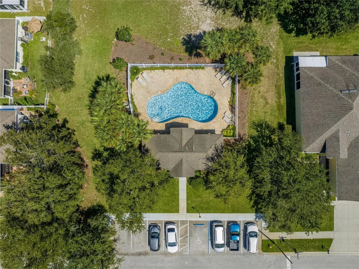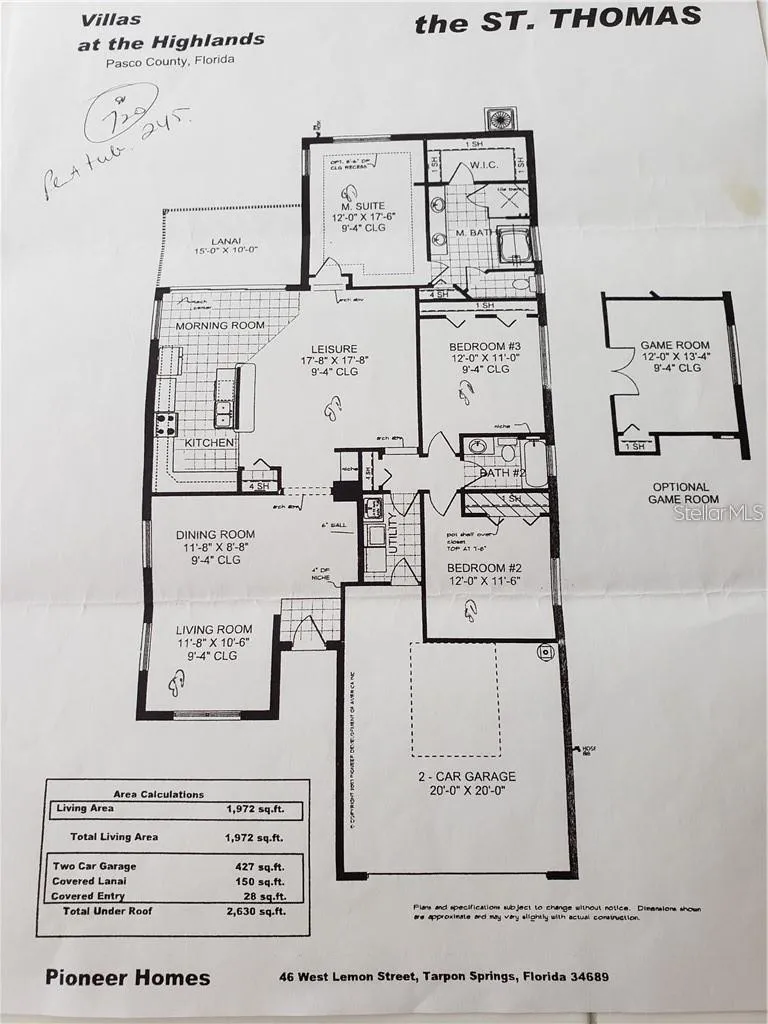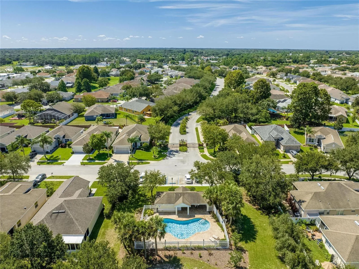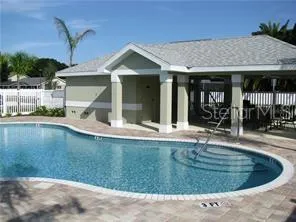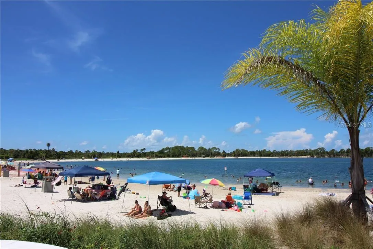Property Description
Welcome to Highlands — a desirable gated community in Hudson with a beautifully landscaped, elegant entry. This 3-bedroom, 2-bathroom 2 car garage Pioneer-built block home offers 1,979 sq. ft. of quality construction, thoughtful design, and upscale finishes. From the moment you step inside, you’ll notice the soaring 9-ft ceilings, premium trim package with elegant radius corners, and the warm beauty of upgraded Saltillo tile flooring — no carpet anywhere. The open-concept layout is perfect for everyday living and entertaining, with the spacious great room at the heart of the home flowing seamlessly into the dining area and well-appointed kitchen. Here you’ll find durable Corian countertops, custom tile work, and abundant cabinet space for storage. The formal dining room offers flexibility for hosting dinner parties or creating a home office, hobby space, or playroom. The private primary suite is a true retreat, featuring an upgraded ceramic-tile surround above the jetted tub, separate tiled shower (walls plus tile floor), dual-sink vanity, privacy door to toilet and a generous walk-in closet. Two additional bedrooms and a full guest bath are located on the opposite side of the home for comfort and privacy. Step outside to enjoy the custom rock façade, screened door on the oversized garage, an extended screened lanai and a peaceful backyard perfect for outdoor gatherings. Recent updates provide added peace of mind, including a new roof (2024), complete AC system change out (2020), and a 3-year-old water heater. Solid block construction, cast iron tub in main, and quality finishes speak to the craftsmanship of this home. This home has lots of electrical outlets and handicapped counter height and switches. Highlands offers secure gated entry and a prime location just minutes from shopping, dining, parks, and major commuter routes. Offered at $325,000 and complete with a home warranty, this move-in-ready property combines comfort, style, and location — the perfect place to call home. Seller will consider owner financing with one third down.
Features
: Central, Electric
: Central Air
: Sidewalk
: Tile
: Ceiling Fans(s), Crown Molding, Thermostat, Walk-In Closet(s), Vaulted Ceiling(s), Cathedral Ceiling(s)
: Inside, Laundry Room
: Public Sewer
: Electricity Connected, Sewer Connected, Underground Utilities, Water Connected
Appliances
: Range, Dishwasher, Electric Water Heater, Microwave
Address Map
US
FL
Pasco
Hudson
HIGHLANDS PH 01
34667
POTTERTON
14753
CIRCLE
North
From Little Road take Trace Highland West (really North as Little snakes around) Drive into the Highlands through the gate. Turn left on Potterton follow the road right, home on the left.
34667 - Hudson/Bayonet Point/Port Richey
MPUD
Neighborhood
Hudson Academy ( 4-8)
Hudson High-PO
Hudson Middle-PO
Additional Information
: Public
https://youtu.be/GRNVx0BKxKo
1
315000
2025-08-22
: One
2
: Slab
: Block
: Street Lights, Pool, Gated Community - No Guard, Association Recreation - Owned, Deed Restrictions
2747
1
Cable TV,Gated,Pool
Financial
157.55
Monthly
: Trash, Pool, Cable TV, Internet
1
1924.8
Listing Information
261541581
285516077
Cash,Conventional,FHA,Lease Option,Lease Purchase,Owner Financing,VA Loan
Active
2025-09-03T23:06:54Z
Stellar
: None
2025-08-22T12:30:06Z
Residential For Sale
14753 Potterton Cir, Hudson, Florida 34667
3 Bedrooms
2 Bathrooms
1,979 Sqft
$310,000
Listing ID #W7878273
Basic Details
Property Type : Residential
Listing Type : For Sale
Listing ID : W7878273
Price : $310,000
Bedrooms : 3
Bathrooms : 2
Square Footage : 1,979 Sqft
Year Built : 2006
Lot Area : 0.16 Acre
Full Bathrooms : 2
Property Sub Type : Single Family Residence
Roof : Shingle

