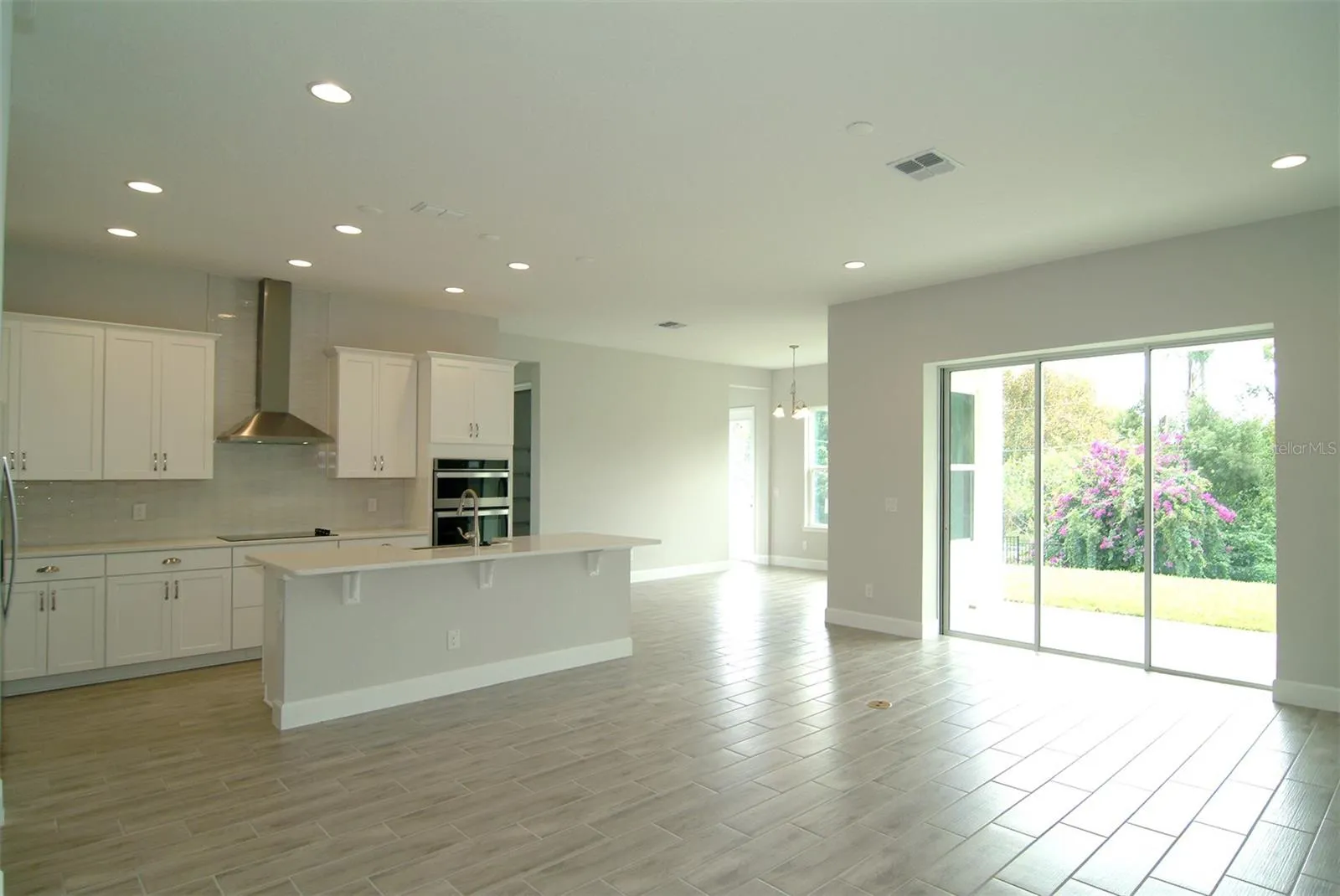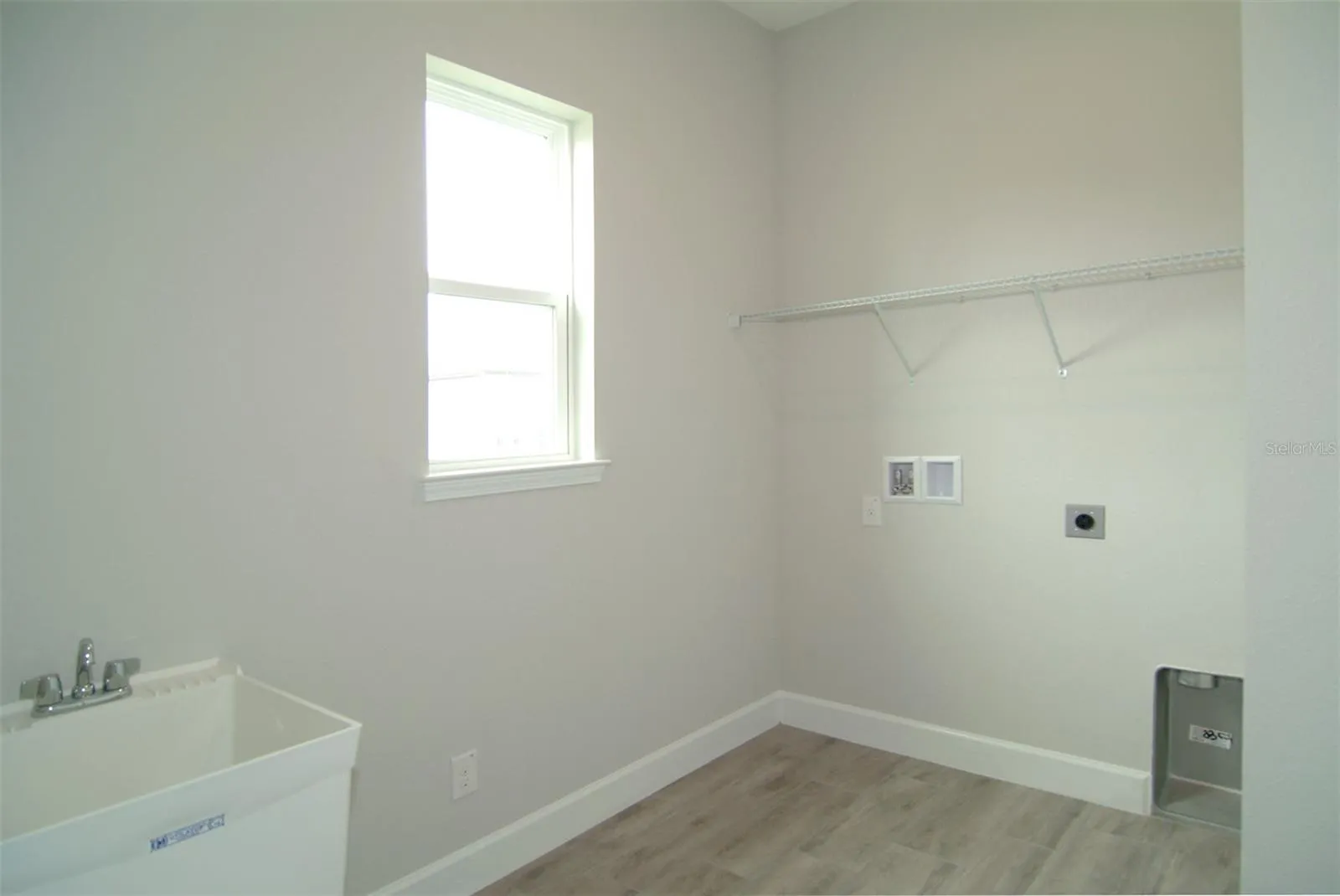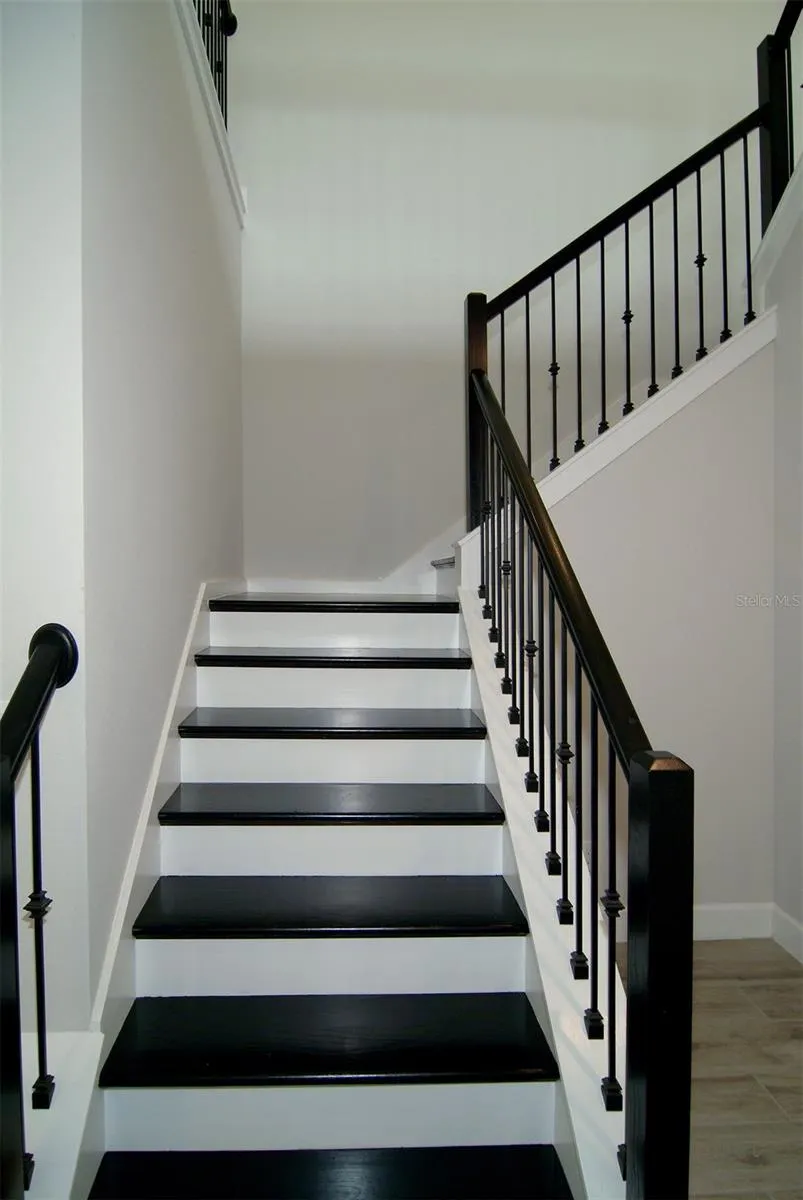Property Description
Under Construction. Ellington floor plan, ready OCT 2025 home that perfectly blends comfort, style, and thoughtful design. With
6 spacious bedrooms, 4 full bathrooms, and a tandem third-car garage, this home offers ample space for everything and everyone. Nestled on a
premium conservation-view homesite, enjoy peaceful natural scenery right in your spacious backyard—perfect for relaxing or entertaining. Step
outside to the covered lanai, seamlessly connected to the great room through a stunning 12-foot x 8- foot oversized sliding glass door, allowing
natural light to pour in and offering a true indoor-outdoor lifestyle. Inside, you’ll find high-end finishes throughout, starting with 9’4″ ceilings on
the first floor and 9′ ceilings on the second floor, giving the home a bright and open feel. Elegant 8′ interior doors and 5.25″ baseboards add a
refined touch throughout. The first-floor primary suite is privately tucked away in the back of the home and features tranquil backyard views, a
tray ceiling, two large walk-in closets, and a luxurious ensuite bathroom complete with an extended walk-in shower for a spa-like experience. The
heart of the home is the gourmet kitchen, which will impress any chef with its classic white cabinets with crown molding, quartz countertops, top-of-the-line appliances, and under-cabinet LED lighting. The open-concept layout flows into the dining and living areas, all enhanced by beautiful
hardwood-inspired flooring that’s as durable as it is stylish. This exceptional home truly has it all—space, luxury finishes, a serene setting, and
immediate availability. Don’t miss your chance to make this Ellington floor plan your forever home
Features
: Heat Pump, Central
: Central Air
: Covered, Patio
: Tandem, Driveway, Garage Door Opener
: Traditional
: Sidewalk, Sliding Doors
: Carpet, Tile
: Open Floorplan, Thermostat, Primary Bedroom Main Floor, Split Bedroom, Stone Counters
: Inside, Laundry Room, Washer Hookup
: Public Sewer
: Cable Available, Public, Electricity Available, Sewer Available, Sewer Connected, Underground Utilities, BB/HS Internet Available, Natural Gas Available
: Lagoon
: Double Pane Windows
Appliances
: Range, Dishwasher, Microwave, Disposal
Address Map
US
FL
Pasco
Land O Lakes
ANGELINE
34638
CRISP APPLE
17409
LANE
Northeast
From I-75 take exit 285 to hwy 52 then turn on N Sunlake Blvd then the model will be on 17445 Crisp Apple Ln.
34638 - Land O Lakes
PUD
Neighborhood
Mary Giella Elementary-PO
Hudson High-PO
Crews Lake Middle-PO
Additional Information
: Public
SEAIRE LAGOON
https://www.propertypanorama.com/instaview/stellar/G5101118
2025-08-20
: Sidewalk, Paved, Cleared, Level, City Limits
: Two
2
: Slab
: Frame
: Sidewalks, Street Lights, Deed Restrictions, Playground, Community Mailbox
4433
1
Fence Restrictions,Playground
Financial
108
Monthly
: Other
1
Listing Information
261203477
261015120
Cash,Conventional,FHA,Other,VA Loan
Active
2025-08-21T10:49:14Z
Stellar
: None
2025-08-20T23:01:05Z
Residential For Sale
17409 Crisp Apple Ln, Land O Lakes, Florida 34638
6 Bedrooms
4 Bathrooms
3,550 Sqft
$777,288
Listing ID #G5101118
Basic Details
Property Type : Residential
Listing Type : For Sale
Listing ID : G5101118
Price : $777,288
Bedrooms : 6
Bathrooms : 4
Half Bathrooms : 1
Square Footage : 3,550 Sqft
Year Built : 2025
Lot Area : 0.16 Acre
Full Bathrooms : 3
New Construction Yn : 1
Property Sub Type : Single Family Residence
Roof : Shingle
Waterfront Yn : 1


















