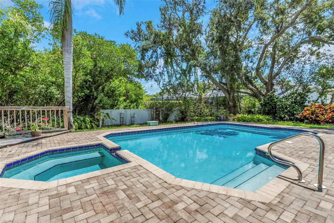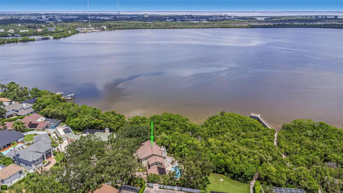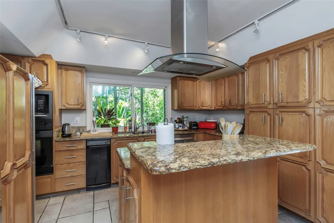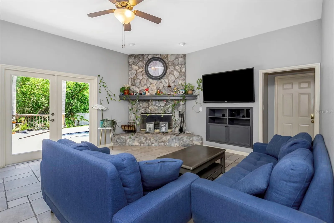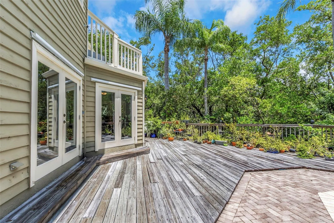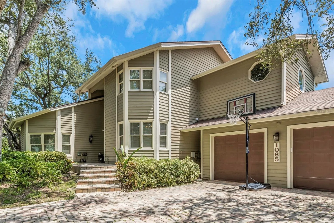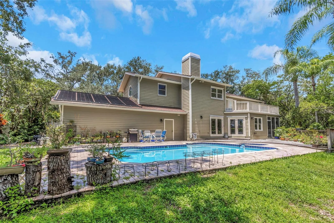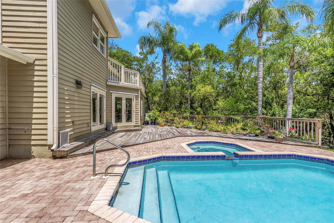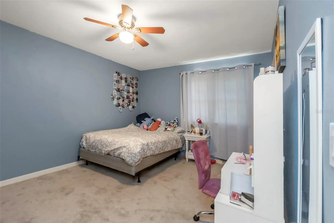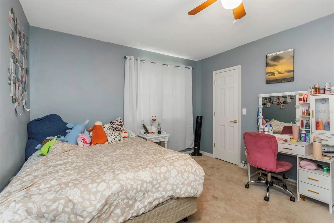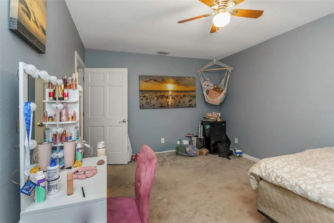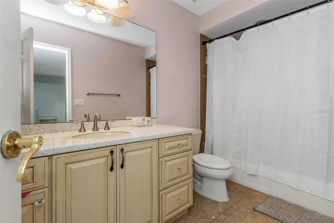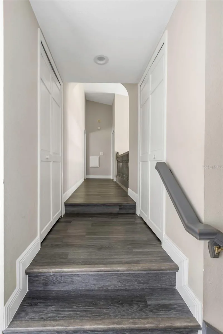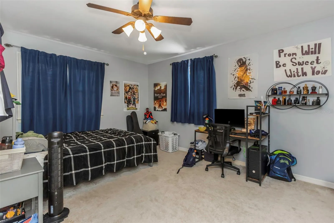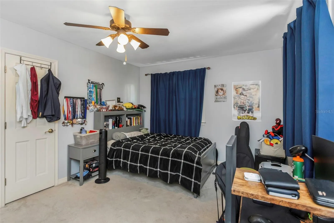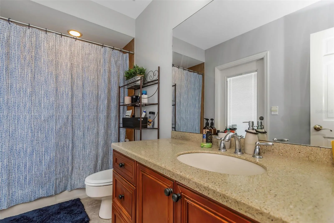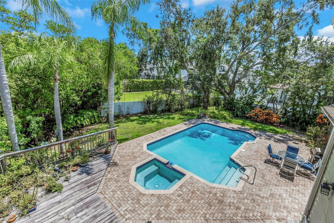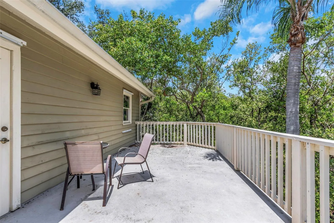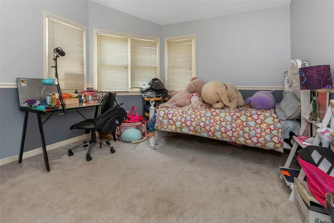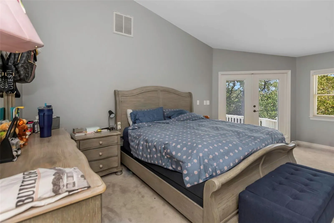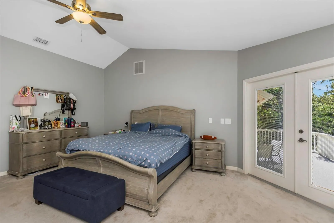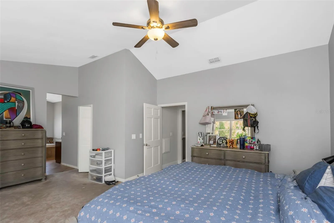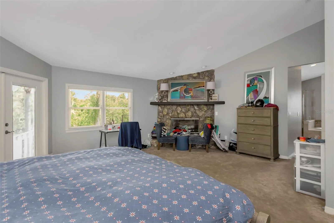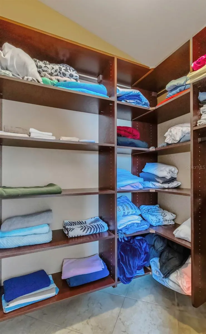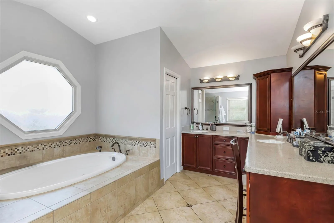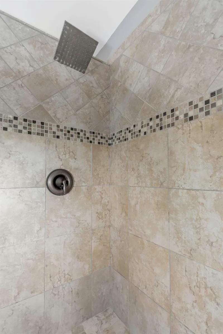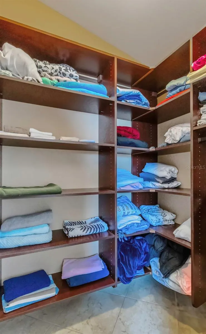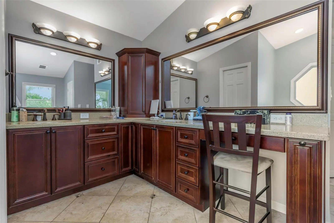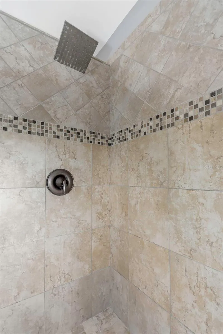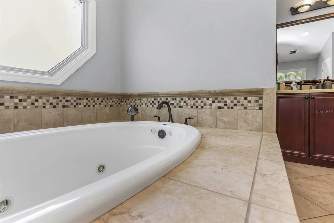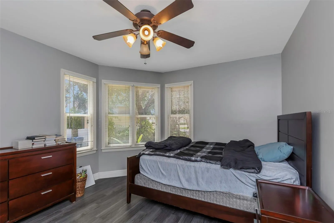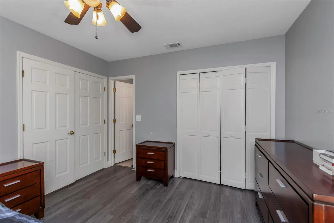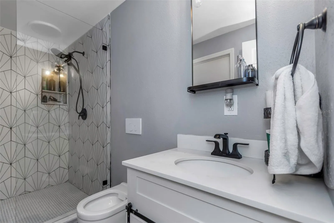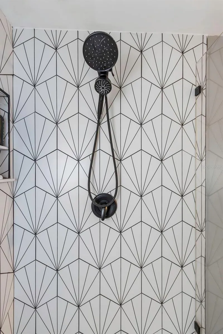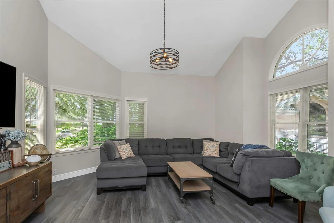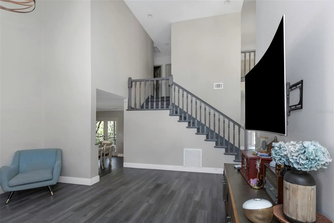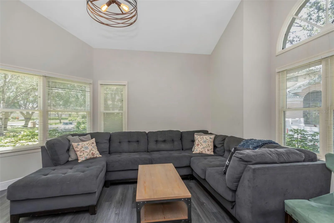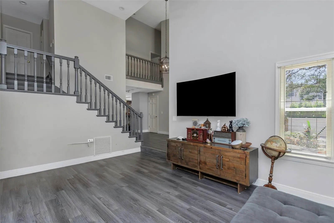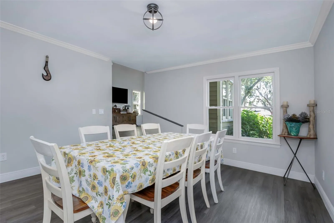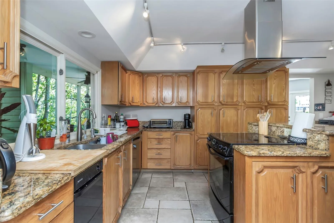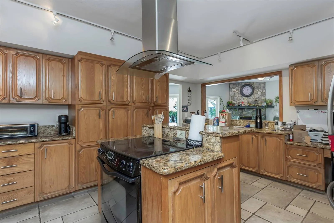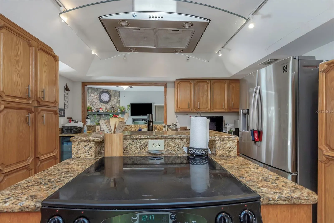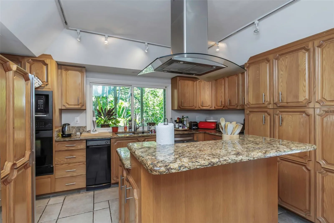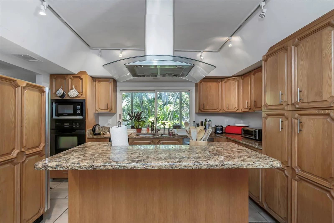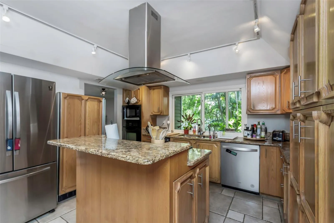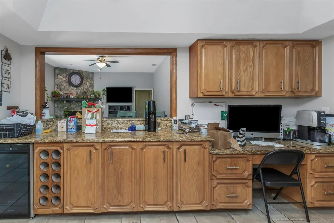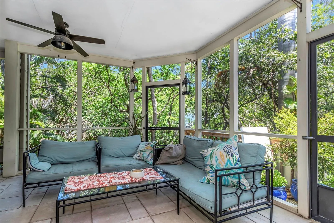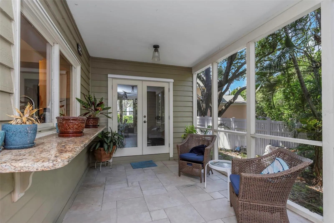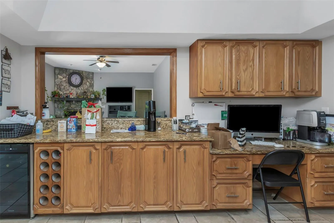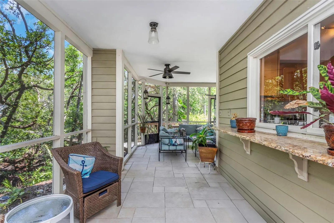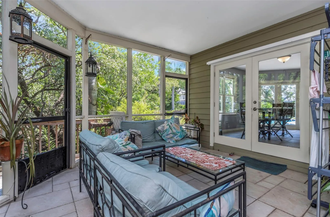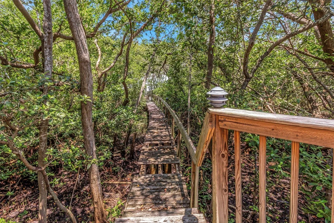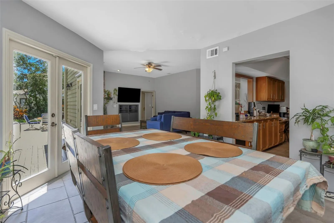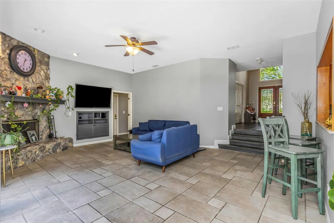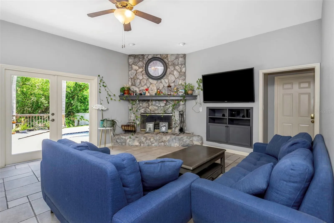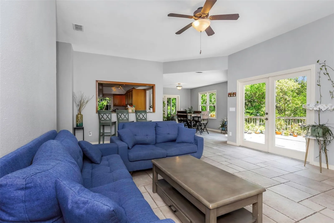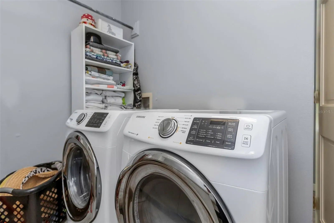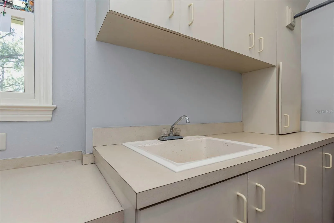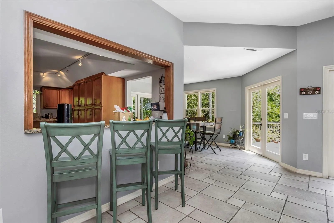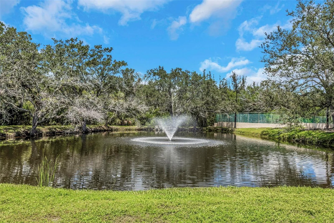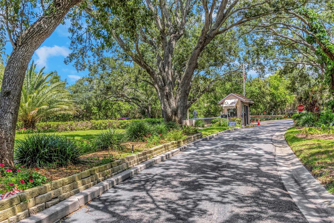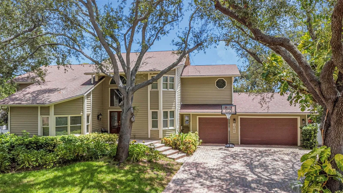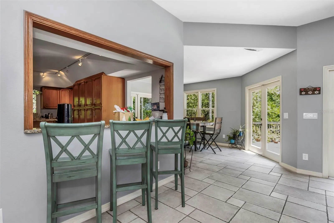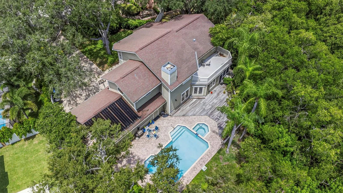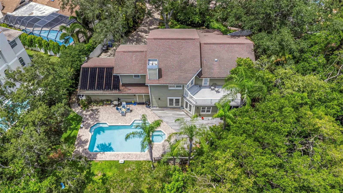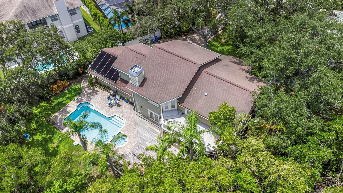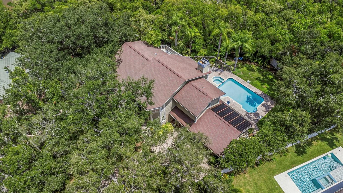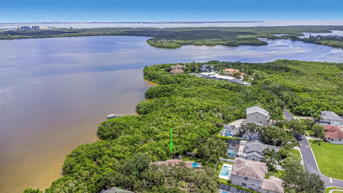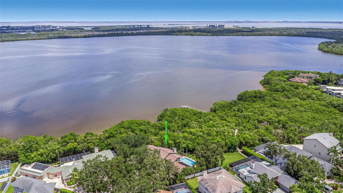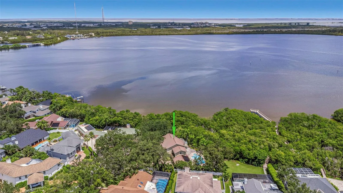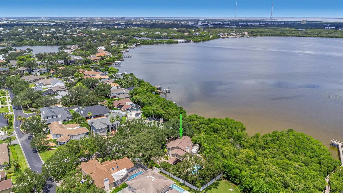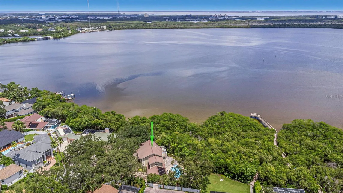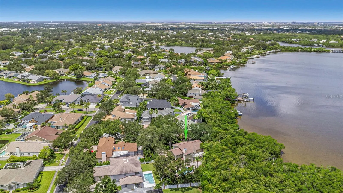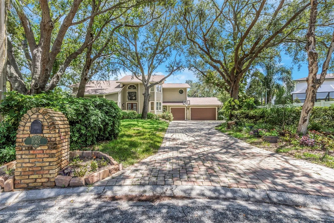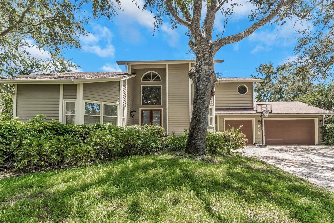Property Description
Below Appraised Value! Life is about finding your forever home—and this one is waiting for you! Opportunities like this are rare: a WATERFRONT home in a GATED community, on a cul-de-sac, with a LARGE PRIVATE LOT in one of St. Petersburg’s most exclusive neighborhoods—CAYA COSTA. At nearly 4,000 square feet, this residence is both spacious and thoughtfully designed. The chef’s kitchen with dual islands opens to the family room and informal dining area, offering sweeping views of Riviera Bay and the tropical boardwalk leading to your private dock. Four sets of pristine French doors connect the indoors to an expansive outdoor retreat: a large pool and spa with spillover feature, lush landscaping, flowering gardens, and a grassy play space perfect for entertaining or quiet evenings under the stars. Upstairs, you’ll find 4 bedrooms and 3 updated baths, including a serene master suite with a private balcony and a guest room with en suite bath. The split layout ensures privacy for family and guests. Downstairs features a soaring foyer, a formal dining room with luxury plank flooring, a cozy living room, and an additional bedroom or office with a full bath—ideal as an in-law suite or work-from-home space. Light French-pattern porcelain tile flows seamlessly throughout the kitchen, family, and rear living areas flanking the pool and waterfront. Priced below appraised value. Beyond the home itself, living in St. Pete means every day feels like a vacation. From your quiet, gated enclave, you’re just minutes from award-winning Gulf beaches, the vibrant downtown waterfront, world-class dining, shopping, art galleries, museums, and year-round festivals. Explore the St. Pete Pier, take in a show at the Mahaffey Theater, cheer on the Tampa Bay Rays, or spend Saturdays strolling through the renowned St. Petersburg Saturday Morning Market. This hidden gem on Sable Court isn’t just a house—it’s a place to make a lifetime of memories. The time to buy is now…This is YOUR HOME.
Features
- Swimming Pool:
- In Ground, Lighting, Gunite, Salt Water, Heated, Auto Cleaner, Pool Sweep, Solar Heat
- Heating System:
- Central, Electric, Zoned
- Cooling System:
- Central Air, Zoned
- Fence:
- Fenced
- Fireplace:
- Family Room, Wood Burning, Primary Bedroom
- Patio:
- Covered, Enclosed, Screened, Deck, Side Porch, Wrap Around
- Parking:
- Driveway, Garage Door Opener, Off Street, Oversized, Guest
- Architectural Style:
- Contemporary, Traditional, Florida
- Exterior Features:
- Lighting, Balcony, Rain Gutters, French Doors, Hurricane Shutters
- Flooring:
- Carpet, Ceramic Tile, Hardwood, Brick
- Interior Features:
- Ceiling Fans(s), Crown Molding, Open Floorplan, Thermostat, Walk-In Closet(s), Eat-in Kitchen, Split Bedroom, High Ceilings, Vaulted Ceiling(s), Stone Counters, Built-in Features
- Laundry Features:
- Inside, Laundry Room, Laundry Chute
- Pool Private Yn:
- 1
- Sewer:
- Public Sewer
- Utilities:
- Public, Cable Connected, Electricity Connected, Sewer Connected, Underground Utilities, Propane, Sprinkler Recycled
- Waterfront Features:
- Bay/Harbor
- Window Features:
- Insulated Windows, ENERGY STAR Qualified Windows, Thermal Windows
Appliances
- Appliances:
- Range, Dishwasher, Refrigerator, Washer, Dryer, Electric Water Heater, Microwave, Built-In Oven, Disposal, Convection Oven, Range Hood, Exhaust Fan, Ice Maker, Trash Compactor, Wine Refrigerator, Freezer, Kitchen Reverse Osmosis System
Address Map
- Country:
- US
- State:
- FL
- County:
- Pinellas
- City:
- St Petersburg
- Subdivision:
- RIVIERA BAY SECOND ADD PT REP & ADD
- Zipcode:
- 33702
- Street:
- SABLE
- Street Number:
- 1065
- Street Suffix:
- COURT
- Longitude:
- W83° 22' 45''
- Latitude:
- N27° 50' 44.8''
- Direction Faces:
- West
- Directions:
- Access 78th Ave N from 1st Street, or 4th Street and head East to the gated security entrance. Proceed to the stop sign and turn left. Turn right at the next stop sign and continue to Sable Court. Turn left. House is located on the right side of the cul de sac.
- Mls Area Major:
- 33702 - St Pete
- Street Dir Suffix:
- NE
- Zoning:
- NPUD-1
Additional Information
- Lot Size Dimensions:
- 104x164
- Water Source:
- Public
- Virtual Tour:
- https://real-estate-photography-now.aryeo.com/sites/weolnbk/unbranded
- On Market Date:
- 2025-08-20
- Lot Features:
- In County, Paved, Conservation Area, Private, Cul-De-Sac, Flood Insurance Required, FloodZone, City Limits, Oversized Lot, Irregular Lot
- Levels:
- Two
- Garage:
- 3
- Foundation Details:
- Slab, Stem Wall
- Construction Materials:
- Wood Siding, Frame
- Community Features:
- Sidewalks, Street Lights, Pool, Deed Restrictions, Golf Carts OK, Irrigation-Reclaimed Water, Tennis Court(s)
- Building Size:
- 4888
- Attached Garage Yn:
- 1
- Association Amenities:
- Clubhouse,Maintenance,Pool,Recreation Facilities,Security,Spa/Hot Tub,Tennis Court(s)
Financial
- Association Fee:
- 253
- Association Fee Frequency:
- Monthly
- Association Fee Includes:
- Maintenance Grounds, Pool, Escrow Reserves Fund, Insurance, Guard - 24 Hour
- Association Yn:
- 1
- Tax Annual Amount:
- 30357
Listing Information
- Co List Agent Full Name:
- Wendi Dwyer
- Co List Agent Mls Id:
- 285516535
- Co List Office Mls Id:
- 285512846
- Co List Office Name:
- RE/MAX ALLIANCE GROUP
- List Agent Mls Id:
- 260002161
- List Office Mls Id:
- 285512846
- Listing Term:
- Cash,Conventional,FHA,VA Loan
- Mls Status:
- Active
- Modification Timestamp:
- 2025-11-15T21:05:20Z
- Originating System Name:
- Stellar
- Special Listing Conditions:
- None
- Status Change Timestamp:
- 2025-08-20T19:51:52Z
Residential For Sale
1065 Sable Ct Ne, St Petersburg, Florida 33702
5 Bedrooms
4 Bathrooms
3,808 Sqft
$1,499,000
Listing ID #W7878146
Basic Details
- Property Type :
- Residential
- Listing Type :
- For Sale
- Listing ID :
- W7878146
- Price :
- $1,499,000
- View :
- Water
- Bedrooms :
- 5
- Bathrooms :
- 4
- Square Footage :
- 3,808 Sqft
- Year Built :
- 1987
- Lot Area :
- 0.32 Acre
- Full Bathrooms :
- 4
- Property Sub Type :
- Single Family Residence
- Roof:
- Shingle
- Waterfront Yn :
- 1


