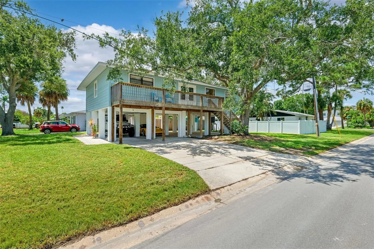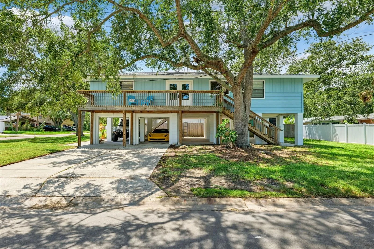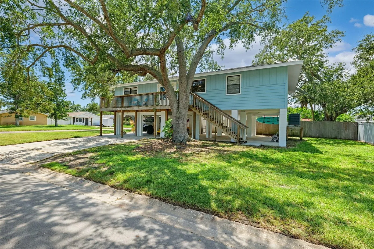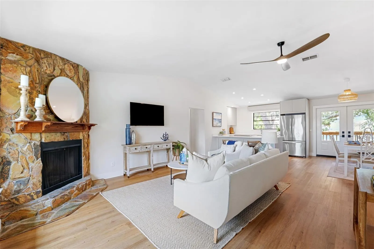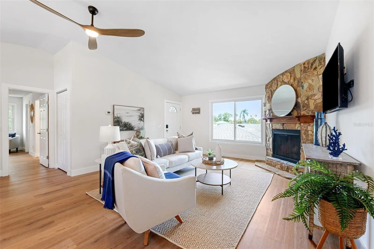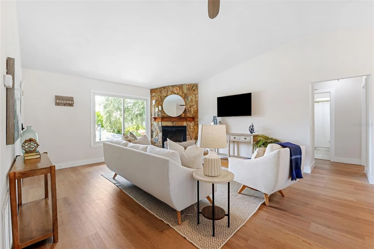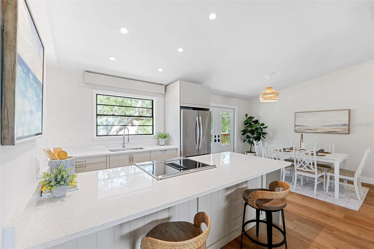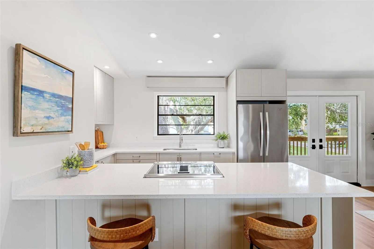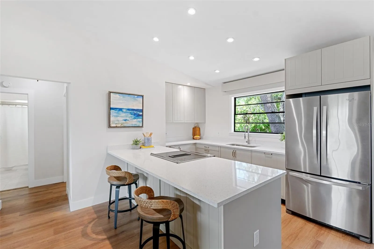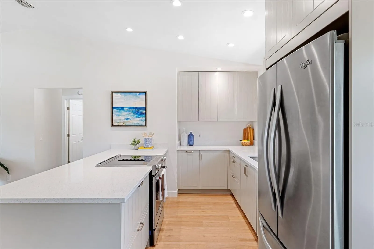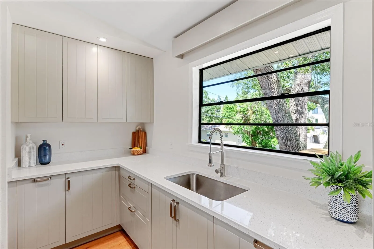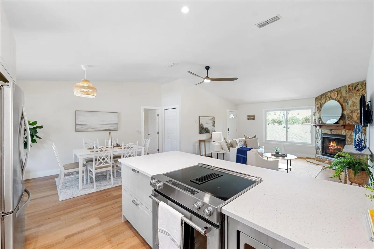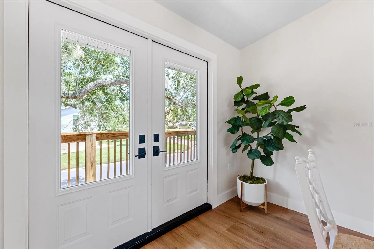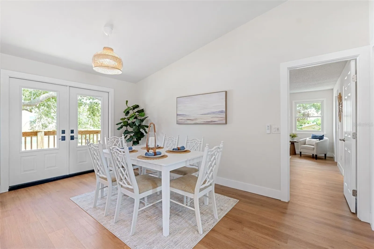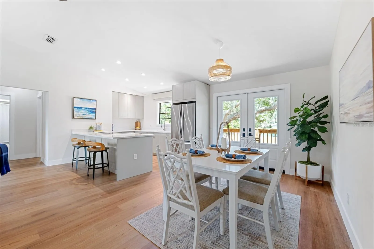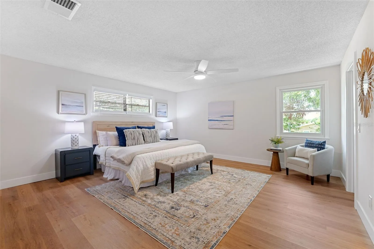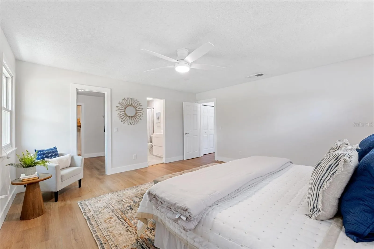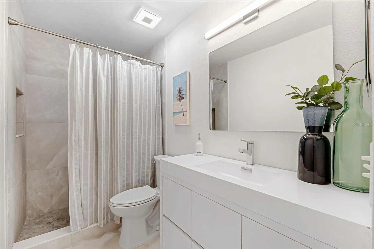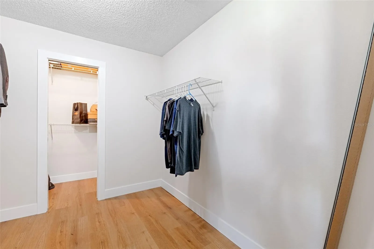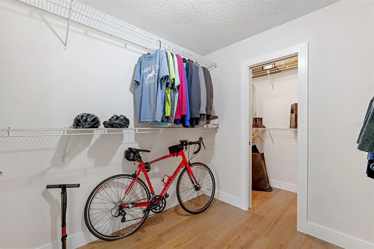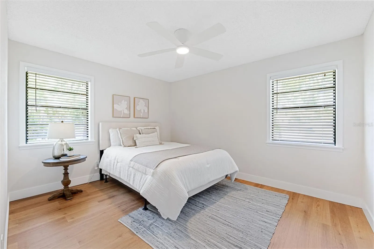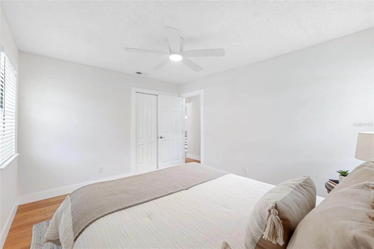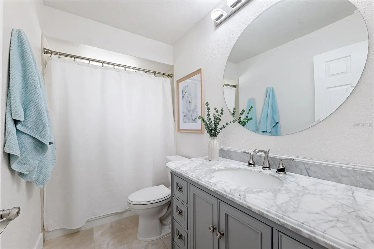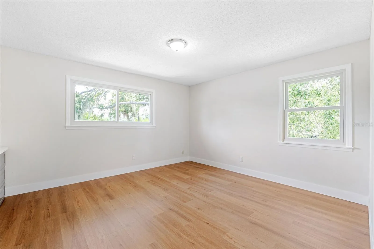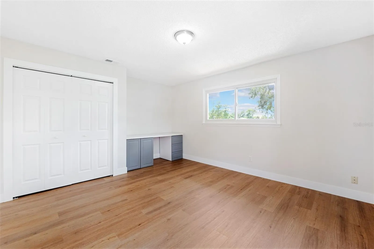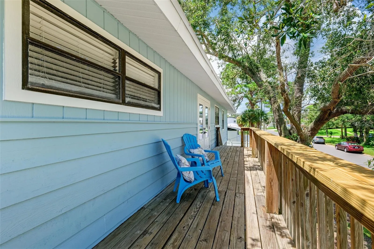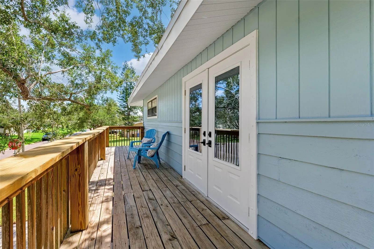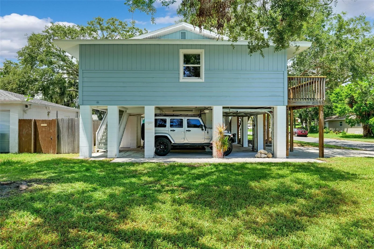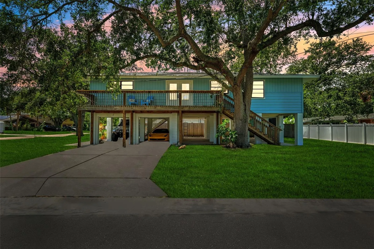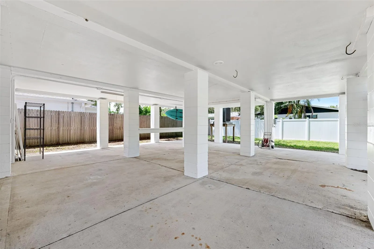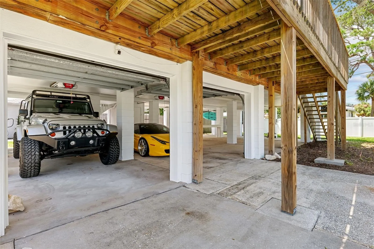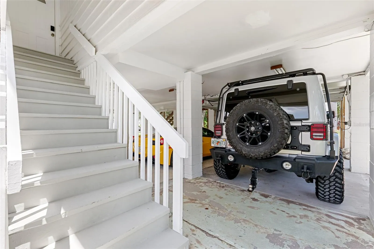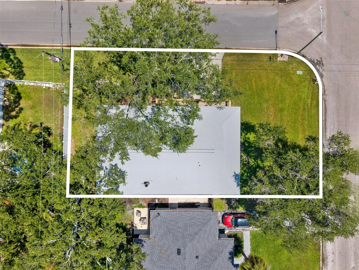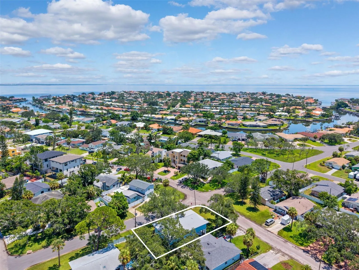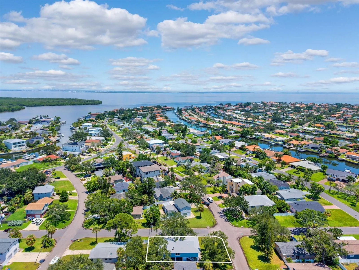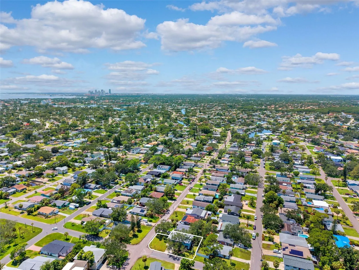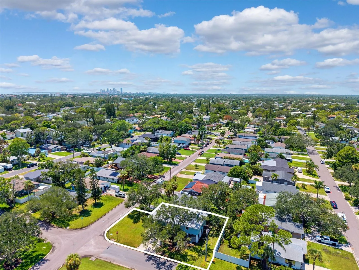Property Description
Live Above It All in the Heart of St. Pete! Welcome to your treetop sanctuary in one of St. Pete’s most beloved neighborhoods — where laid-back coastal vibes meet modern, elevated living. Step inside and feel the sunshine pour into this bright, open space that feels more like a modern retreat than your typical home.
You’ll love the smart, split-bedroom layout that offers true privacy — perfect for working from home, hosting guests, or just spreading out in style. The massive primary suite is a dream, with a closet so spacious it’s bigger than some bedrooms!
The bathrooms bring the wow factor with imported Italian ceramic tile, giving you spa-day vibes every day. And the kitchen? It’s a clever masterpiece — fully reimagined with hidden drawers, secret compartments, and space-maximizing features you didn’t even know you needed (but now can’t live without).
Every inch of this home reflects thoughtful design and quality craftsmanship, with a new roof (2020) and sleek custom windows and doors (2023) that bring in all the natural light while keeping things ultra energy-efficient. New paint inside and out and dreamy, yet durable flooring. Every element was chosen with care, from the solid-core six-panel interior doors to the bathroom faucet enhanced with a discreet pull-out sprayer. The clean, modern lines throughout create a peaceful, stylish haven that’s as relaxing as it is functional.
And because life in St. Pete is all about the outdoors, you’ll love the generous space below the home — perfect for stashing your kayaks, paddleboards, beach cruisers, and all your coastal adventure gear. Take advantage of everything this neighborhood has to offer including the new rec center and pool, new pickleball courts in Denver Park and countless festivities, block parties and golf cart parades. Minutes from Downtown St Pete, Whole Foods, Trader Joes and the Gandy Bridge. Come experience the perfect blend of style, comfort, function and fun — your St. Pete dream home awaits!
Features
- Heating System:
- Central
- Cooling System:
- Central Air
- Fireplace:
- Wood Burning, Stone
- Exterior Features:
- Balcony, French Doors
- Flooring:
- Luxury Vinyl, Tile
- Interior Features:
- Ceiling Fans(s), Walk-In Closet(s), Living Room/Dining Room Combo, Vaulted Ceiling(s)
- Laundry Features:
- Laundry Room
- Sewer:
- Public Sewer
- Utilities:
- Cable Available, Electricity Available
Appliances
- Appliances:
- Range, Dishwasher, Refrigerator, Electric Water Heater, Microwave, Disposal
Address Map
- Country:
- US
- State:
- FL
- County:
- Pinellas
- City:
- St Petersburg
- Subdivision:
- SHOREACRES CENTER
- Zipcode:
- 33703
- Street:
- SHORE ACRES
- Street Number:
- 1899
- Street Suffix:
- BOULEVARD
- Longitude:
- W83° 23' 52.7''
- Latitude:
- N27° 49' 11.1''
- Direction Faces:
- Southeast
- Directions:
- From 4th St N, Head East on 38th Ave to Shore Acres Blvd, Turn Left onto Shore Acres at the Rec Center, .8 miles and Property on Left.
- Mls Area Major:
- 33703 - St Pete
- Street Dir Suffix:
- NE
Additional Information
- Lot Size Dimensions:
- 50x100
- Water Source:
- Public
- Video Url:
- https://www.zillow.com/view-imx/452318d4-d656-45e0-ba15-66228af1bb05?wl=true&setAttribution=mls&initialViewType=pano
- Previous Price:
- 585000
- On Market Date:
- 2025-08-18
- Levels:
- One
- Garage:
- 2
- Foundation Details:
- Slab
- Construction Materials:
- Frame
- Community Features:
- Street Lights
- Building Size:
- 3120
- Attached Garage Yn:
- 1
Financial
- Tax Annual Amount:
- 4350.42
Listing Information
- List Agent Mls Id:
- 260041923
- List Office Mls Id:
- 257010771
- Listing Term:
- Cash,Conventional,FHA,VA Loan
- Mls Status:
- Active
- Modification Timestamp:
- 2025-10-19T20:06:24Z
- Originating System Name:
- Stellar
- Special Listing Conditions:
- None
- Status Change Timestamp:
- 2025-08-19T00:20:26Z
Residential For Sale
1899 Shore Acres Blvd Ne, St Petersburg, Florida 33703
3 Bedrooms
2 Bathrooms
1,560 Sqft
$575,000
Listing ID #W7878227
Basic Details
- Property Type :
- Residential
- Listing Type :
- For Sale
- Listing ID :
- W7878227
- Price :
- $575,000
- Bedrooms :
- 3
- Bathrooms :
- 2
- Square Footage :
- 1,560 Sqft
- Year Built :
- 1984
- Lot Area :
- 0.11 Acre
- Full Bathrooms :
- 2
- Property Sub Type :
- Single Family Residence
- Roof:
- Shingle

