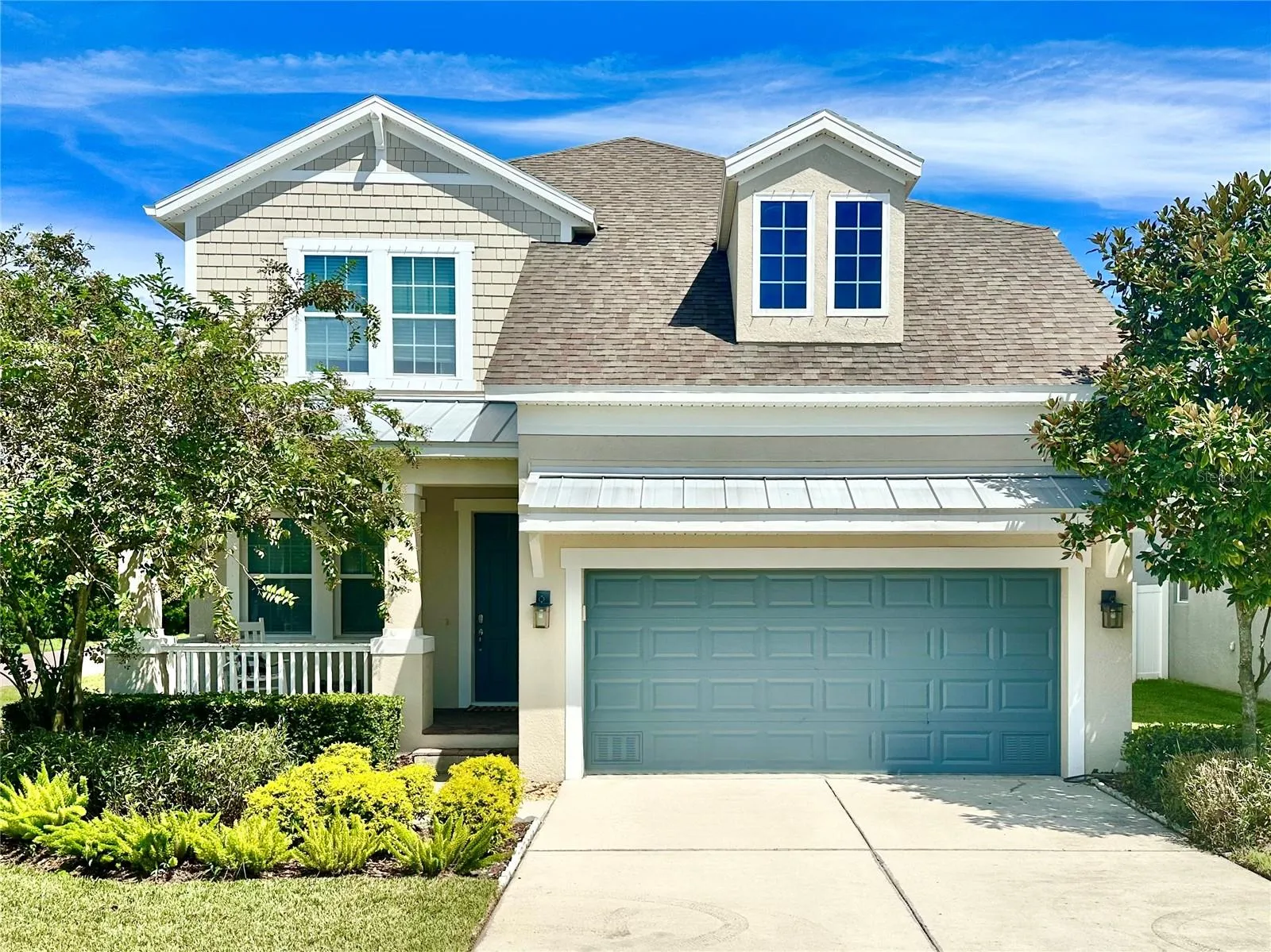Property Description
South Tampa POOL home built in 2014 available on or after 10/15. 3 bedrooms, 3 FULL bathrooms, large loft, and an office/flex space that can be used as a 4th bedroom. The 2,171 sqft home contains high end tile throughout the entire home (no carpet besides stairway), quartz counters in the kitchen and bathrooms, crown molding and tray ceiling in the primary bedroom. The home comes partially furnished (4 mounted TVs, living room couch, barstools, patio and deck furniture, Restoration Hardware office desk and pull out sleeper couch in loft). The kitchen offers a huge island with open concept which is perfect for entertaining. The kitchen features 42 inch espresso cabinets, high end stainless steel appliances and a large walk-in pantry with built in organization and under stair storage. The kitchen and dining room open up into the spacious family room, with a custom built in at the end of the hallway that leads out to a screened in lanai and amazing HEATED pool. Weekly pool service included in the rent. The pool contains two sun shelves with enough room to relax with your chair in the water and a bubbler, upgraded pebble tec, and artistic pavers. The owner’s suite is located on the 2nd floor and has an upgraded tray ceiling and offers double sinks in bath, walk-in shower with dual shower heads including a rain shower and a large walk-in closet with custom built ins. The second bathroom upstairs has dual sinks and quartz countertops. The laundry room is centrally located upstairs by all the bedrooms and the washer and dryer is included with the rent. This home is completely enclosed with a 6 foot PVC fence and is positioned on a corner lot. The garage is coated with epoxy and custom storage system with plenty of room to park in the garage. It is conveniently located in South Tampa near MacDill AFB just off the Westshore corridor and minutes from downtown! Weekly pool service and monthly pest maintenance included in rent.
Features
: Heated, Child Safety Fence
: Central
: Central Air
: Crown Molding, Open Floorplan, Walk-In Closet(s), Living Room/Dining Room Combo, Solid Wood Cabinets, Built-in Features
: Laundry Room
1
Appliances
: Dishwasher, Washer, Dryer, Microwave, Cooktop
Address Map
US
FL
Hillsborough
Tampa
PORT TAMPA CITY MAP
33616
KISSIMMEE
7602
STREET
Head South on Westshore. Turn left on Kissimmee Street. House will be on corner of Tarpon and Kissimmee
33616 - Tampa
S
Additional Information
50x100
https://www.propertypanorama.com/instaview/stellar/TB8303189
2
2024-09-12
: Two
2
2785
1
Listing Information
261560857
260031891
Canceled
2025-03-24T18:57:08Z
Stellar
2025-03-24T17:59:20Z
Residential Lease For Rent
7602 S Kissimmee St, Tampa, Florida 33616
3 Bedrooms
3 Bathrooms
2,120 Sqft
$4,750
Listing ID #TB8303189
Basic Details
Property Type : Residential Lease
Listing Type : For Rent
Listing ID : TB8303189
Price : $4,750
Bedrooms : 3
Bathrooms : 3
Square Footage : 2,120 Sqft
Year Built : 2015
Lot Area : 0.11 Acre
Full Bathrooms : 3
Property Sub Type : Single Family Residence









