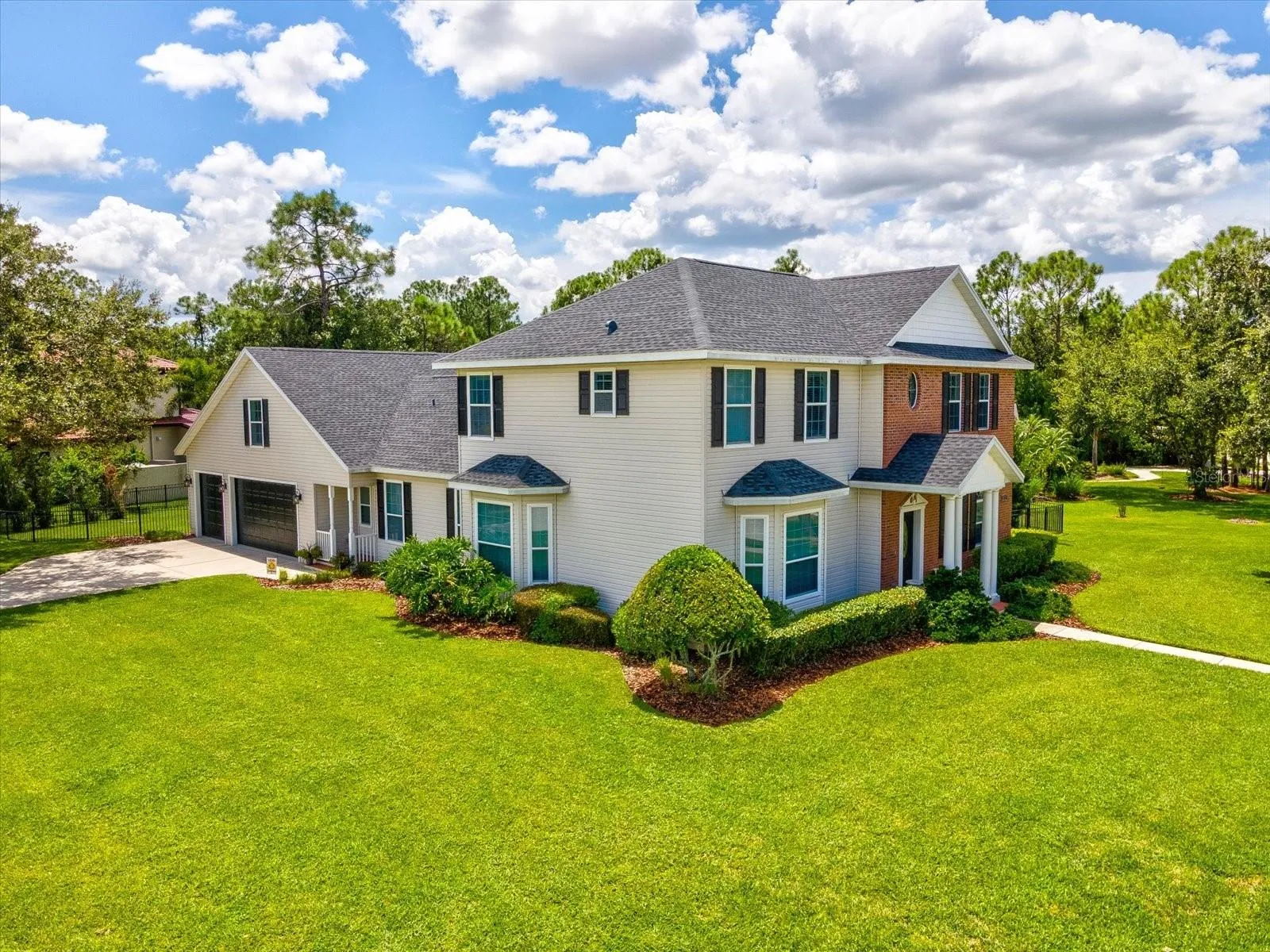Property Description
One-of-a-Kind Custom-Built Home | 4 Bed + Office + Bonus Room | Oversized Pool & Garage | A-Rated Schools
Welcome to your dream home in one of the most desirable, family-friendly neighborhoods—where luxury, comfort, and custom craftsmanship come together. This stunning 4-bedroom, 3.5-bath residence is truly one-of-a-kind, custom-built with meticulous attention to detail and an open floor plan designed for both elegant entertaining and relaxed everyday living.
From the moment you step inside, you’ll notice the exceptional quality in every detail, with high-end finishes, designer touches, and a seamless flow that connects the spacious living, dining, and kitchen areas.
A dedicated office and a large bonus room provide the flexibility to work from home, create a media room, or design the perfect play space. Each bedroom offers generous space and privacy, with ensuite bathrooms in every bedroom. Primary bedroom downstairs with 3 secondary bedrooms upstairs.
Step outside to your private outdoor oasis with a fenced in yard. The oversized pool is perfect for relaxing, entertaining, or enjoying weekends with family and friends. A large three-car garage provides plenty of space for vehicles, storage, or your favorite hobbies.
Adding to the home’s value and peace of mind, a brand-new roof was installed less than a year ago, offering years of worry-free living
Located in a top-rated school district, this home is perfect for families seeking a blend of luxury and convenience. With a low HOA and a warm, welcoming neighborhood, this is a rare opportunity to own a custom-built masterpiece in a truly exceptional community.
Don’t miss your chance to make this one-of-a-kind property your forever home.
Features
- Swimming Pool:
- In Ground, Lighting, Gunite, Salt Water, Screen Enclosure, Heated, Child Safety Fence, Infinity
- Heating System:
- Electric
- Cooling System:
- Central Air
- Fence:
- Fenced
- Patio:
- Covered, Patio, Screened, Deck
- Parking:
- Driveway, Garage Door Opener, Oversized
- Exterior Features:
- Sidewalk, French Doors
- Flooring:
- Hardwood
- Interior Features:
- Ceiling Fans(s), Crown Molding, Thermostat, Walk-In Closet(s), Primary Bedroom Main Floor, Split Bedroom, Window Treatments, High Ceilings, Vaulted Ceiling(s), Stone Counters, Central Vaccum, Chair Rail, Dry Bar
- Laundry Features:
- Inside
- Pool Private Yn:
- 1
- Sewer:
- Public Sewer
- Utilities:
- Public, Cable Connected, Electricity Connected, Water Connected, Propane
Appliances
- Appliances:
- Range, Dishwasher, Refrigerator, Cooktop, Disposal, Wine Refrigerator, Tankless Water Heater
Address Map
- Country:
- US
- State:
- FL
- County:
- Manatee
- City:
- Bradenton
- Subdivision:
- MILL CREEK PH VII-A
- Zipcode:
- 34212
- Street:
- 18TH
- Street Number:
- 14018
- Street Suffix:
- PLACE
- Longitude:
- W83° 35' 58.5''
- Latitude:
- N27° 28' 51''
- Direction Faces:
- East
- Directions:
- I 75 to exit 220 East, left on Rye Rd. right on 18 place east, property is on corner
- Mls Area Major:
- 34212 - Bradenton
- Street Dir Suffix:
- E
- Zoning:
- PDR
Neighborhood
- Elementary School:
- Gene Witt Elementary
- High School:
- Lakewood Ranch High
- Middle School:
- Carlos E. Haile Middle
Additional Information
- Water Source:
- Public
- Virtual Tour:
- https://hdmphotography.hd.pics/14018-18th-Pl-E/idx
- Stories Total:
- 2
- On Market Date:
- 2025-08-09
- Lot Features:
- Oversized Lot
- Levels:
- Two
- Garage:
- 3
- Foundation Details:
- Slab
- Construction Materials:
- Vinyl Siding, Block, Brick
- Community Features:
- Sidewalks, Deed Restrictions, Park, Playground
- Building Size:
- 4274
- Attached Garage Yn:
- 1
Financial
- Association Fee:
- 600
- Association Fee Frequency:
- Annually
- Association Fee Includes:
- Common Area Taxes
- Association Yn:
- 1
- Tax Annual Amount:
- 4600.59
Listing Information
- List Agent Mls Id:
- 285511370
- List Office Mls Id:
- 285513935
- Listing Term:
- Cash,Conventional
- Mls Status:
- Sold
- Modification Timestamp:
- 2025-10-24T00:30:09Z
- Originating System Name:
- Stellar
- Special Listing Conditions:
- None
- Status Change Timestamp:
- 2025-10-23T20:22:34Z
Residential For Sale
14018 18th Pl E, Bradenton, Florida 34212
4 Bedrooms
4 Bathrooms
3,154 Sqft
$965,000
Listing ID #W7878036
Basic Details
- Property Type :
- Residential
- Listing Type :
- For Sale
- Listing ID :
- W7878036
- Price :
- $965,000
- View :
- Pool
- Bedrooms :
- 4
- Bathrooms :
- 4
- Half Bathrooms :
- 1
- Square Footage :
- 3,154 Sqft
- Year Built :
- 2007
- Lot Area :
- 0.47 Acre
- Full Bathrooms :
- 3
- Property Sub Type :
- Single Family Residence
- Roof:
- Shingle









