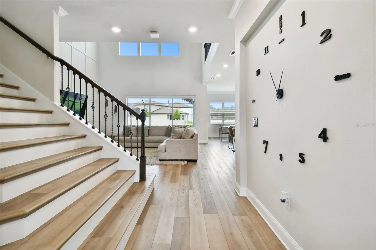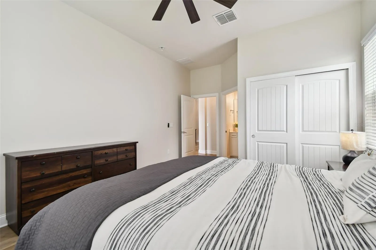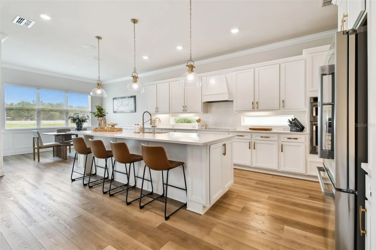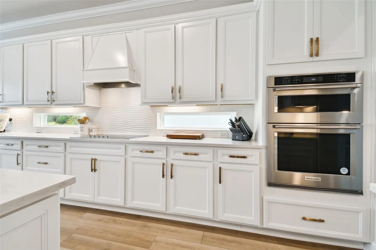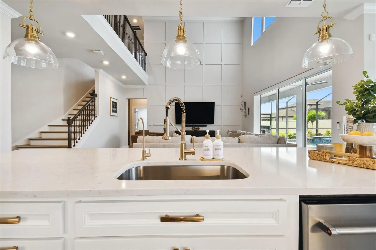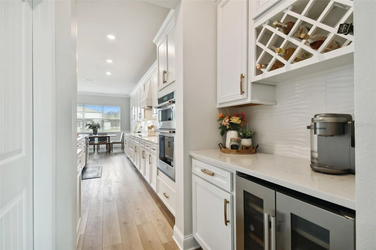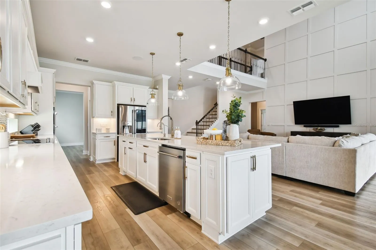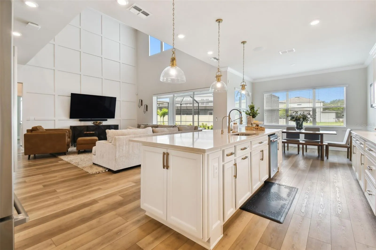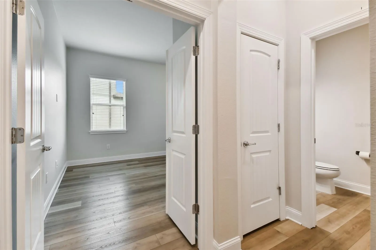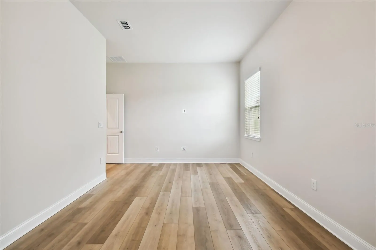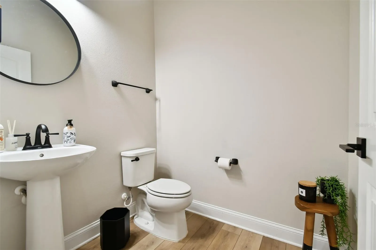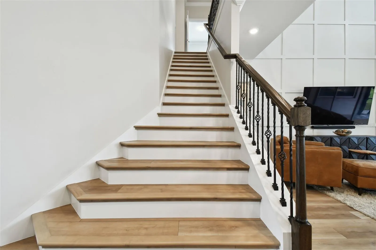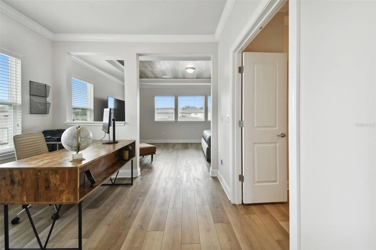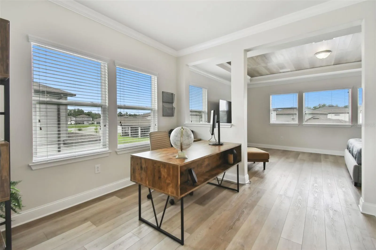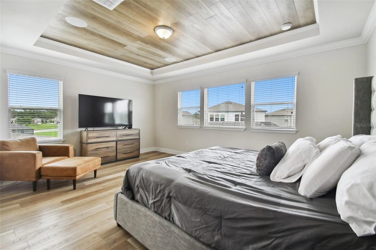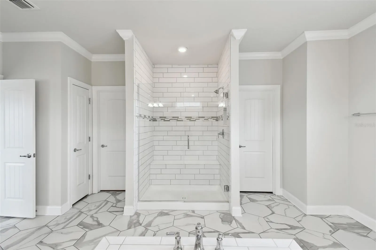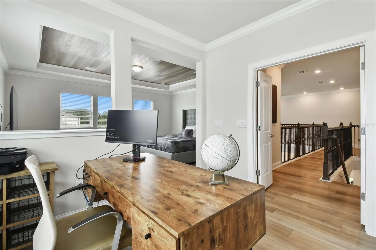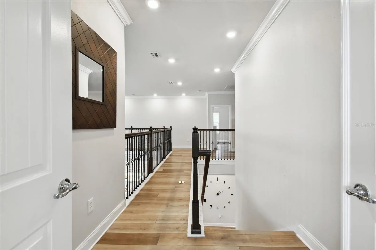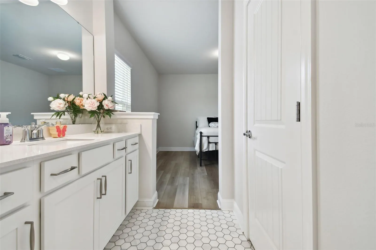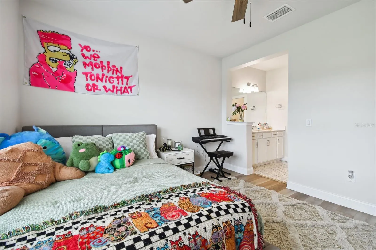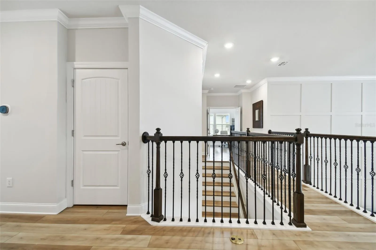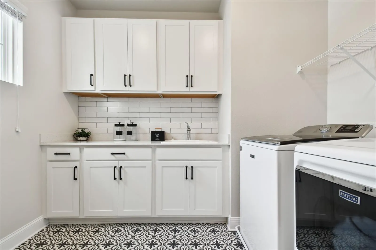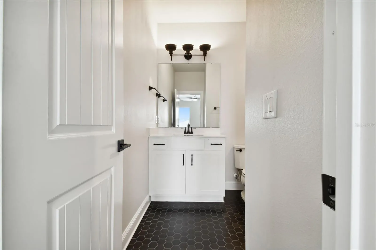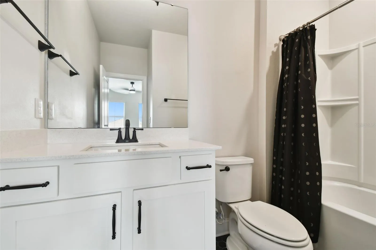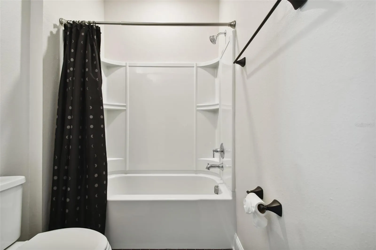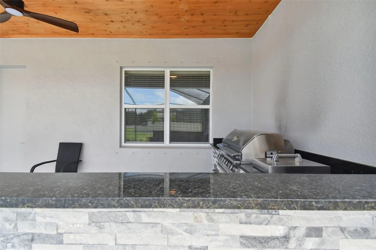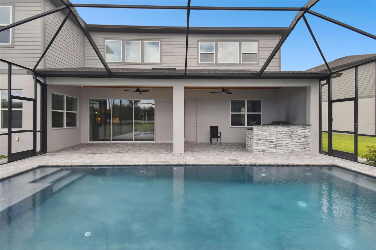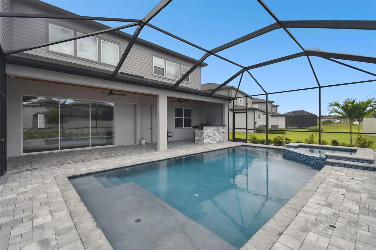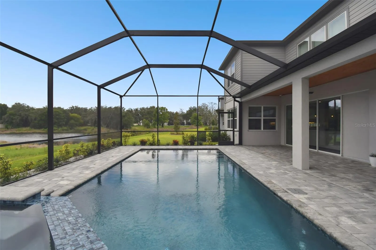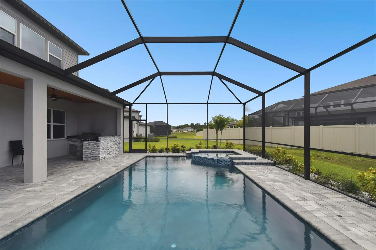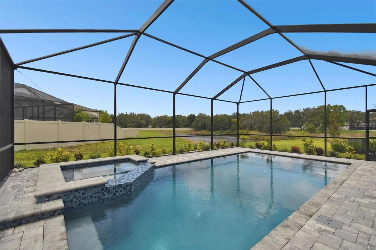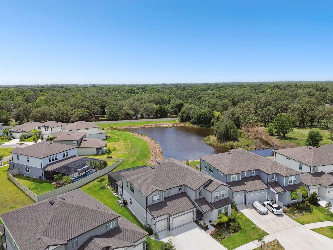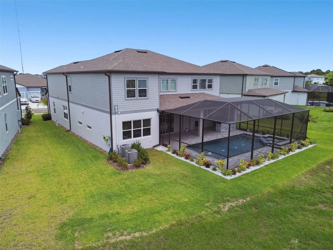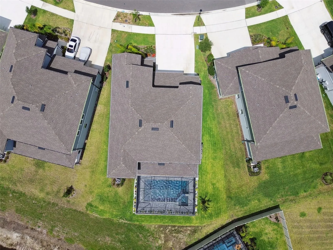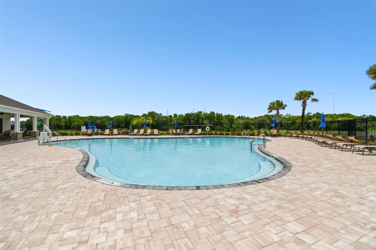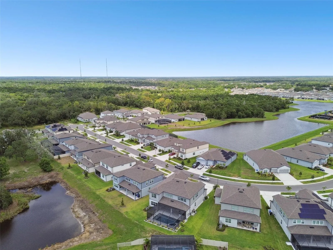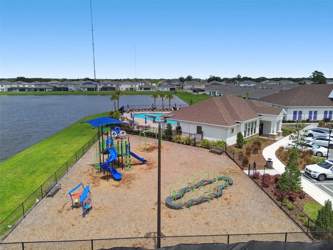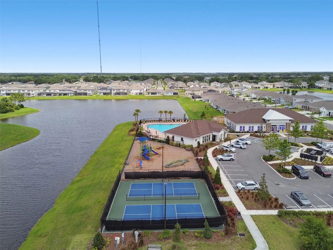Property Description
This stunning & practically new 5-bedroom home in Belmond Reserve includes too many upgrades to list! Built in 2023, the modern farmhouse offers a private backyard oasis with pond views.
Inside the front doors, you’ll find luxury vinyl plank floors throughout (no carpets here!), soaring ceilings, lovely millwork and big windows that fill the space with natural light (auto shades, too!).
The kitchen is open to the living room and features 42” cabinetry, KitchenAid appliances, quartz countertops, a butler’s pantry, a dining nook and a long breakfast bar.
Just steps away, you can entertain all summer long on the back lanai, complete with an amazing outdoor kitchen and bar. The screened-in saltwater pool offers a hot tub and a Baja shelf, too. The rest of the low-maintenance yard overlooks the tranquil community pond.
Back inside, the main floor includes a bedroom and full bathroom – perfect for in-laws or other guests.
Upstairs, you’ll find four bedrooms and the all-important second-level laundry room with tons of storage. The massive primary bedroom boasts a tray ceiling and a spacious sitting area or home office. The spa-like ensuite offers his&her vanities, a center soaking tub, a W/C and a custom-tiled shower.
The corner guest room on this level enjoys access to a private ensuite, while the remaining bedrooms share the cleverly-designed Jack&Jill bathroom.
Don’t forget about all the storage in the 3-car garage, the built-in surround sound system and the convenient drop-zone/mudroom as you enter the house.
Belmond Reserve is zoned to excellent schools and you’ll be within a 3-minute walk of all the community amenities, like the resort-style pool, clubhouse, playground, pickleball courts and walking trails.
The community feels quite secluded, yet you’ll be just minutes from I-75, with easy access to downtown Tampa and the airport. There are also plenty of shopping & dining options within 10 mins of your front door!
Features
: In Ground, Salt Water, Screen Enclosure, Heated
: Electric
: Central Air
: Garage Door Opener
: Lighting, Storage, Irrigation System, Sliding Doors, Other, Outdoor Grill, Outdoor Kitchen, Sprinkler Metered
: Ceramic Tile, Luxury Vinyl, Brick
: Crown Molding, Eat-in Kitchen, Kitchen/Family Room Combo, High Ceilings, Built-in Features, Chair Rail
: Inside, Laundry Room, Upper Level
1
: Public Sewer
: Cable Available, Electricity Available, Sewer Available, Water Available, Electricity Connected, Water Connected
Appliances
: Dishwasher, Refrigerator, Washer, Dryer, Microwave, Cooktop, Disposal, Convection Oven, Range Hood, Water Softener, Wine Refrigerator
Address Map
US
FL
Hillsborough
Riverview
BELMOND RESERVE PH 2
33579
WILLOW GROVE
12937
DRIVE
East
Take Gibsonton Dr and Balm Riverview Rd to Greenland Dr in Riverview
17 min (8.3 mi)
Continue on Greenland Dr. Take Hayes Clan Rd to Willow Grove Dr
33579 - Riverview
PD
Additional Information
69.45x120
: Public
https://realestate.febreframeworks.com/videos/01903765-7b8d-7250-8b1c-300b347fa18f
2
899990
2024-07-03
: Two
3
: Concrete Perimeter, Block
: Block, Stucco, Wood Siding
: Clubhouse, Pool, Playground
5411
1
Clubhouse
Financial
99
Annually
1
8370
Listing Information
261556869
781263
Cash,Conventional,FHA,VA Loan
Sold
2024-09-19T20:19:08Z
Stellar
: None
2024-09-19T18:25:20Z
Residential For Sale
12937 Willow Grove Dr, Riverview, Florida 33579
5 Bedrooms
5 Bathrooms
4,281 Sqft
$889,990
Listing ID #T3539031
Basic Details
Property Type : Residential
Listing Type : For Sale
Listing ID : T3539031
Price : $889,990
View : Water
Bedrooms : 5
Bathrooms : 5
Half Bathrooms : 1
Square Footage : 4,281 Sqft
Year Built : 2023
Lot Area : 0.19 Acre
Full Bathrooms : 4
Property Sub Type : Single Family Residence
Roof : Shingle









