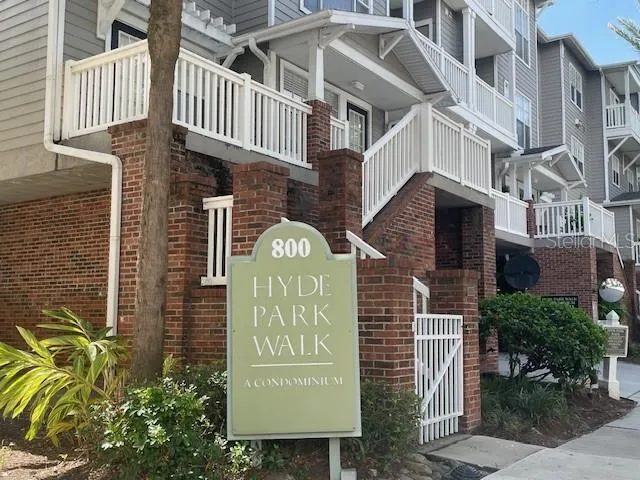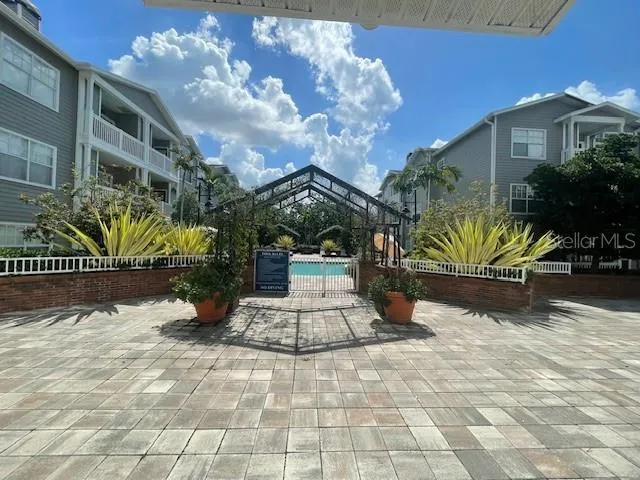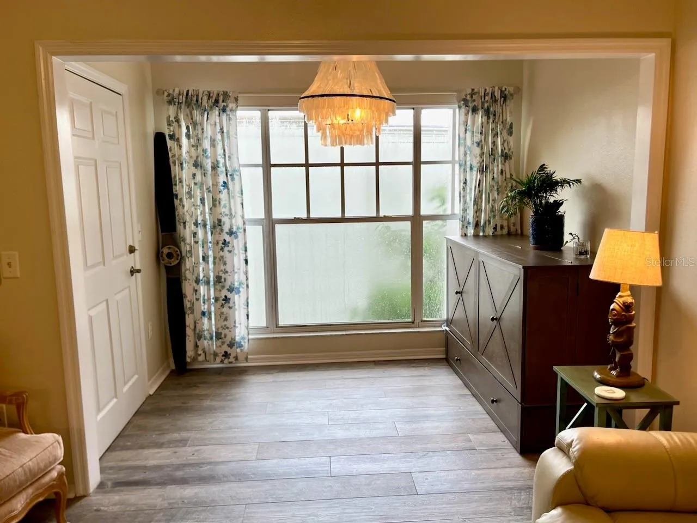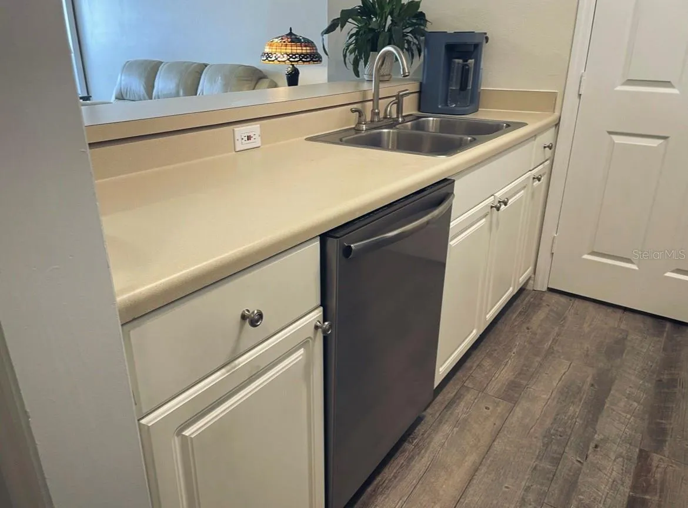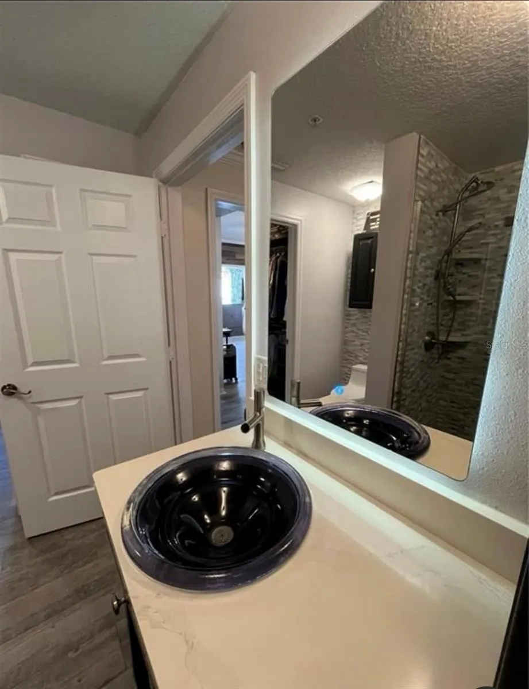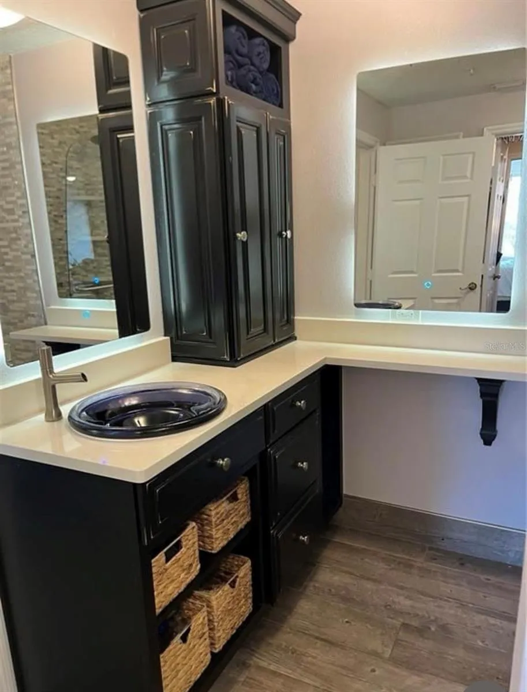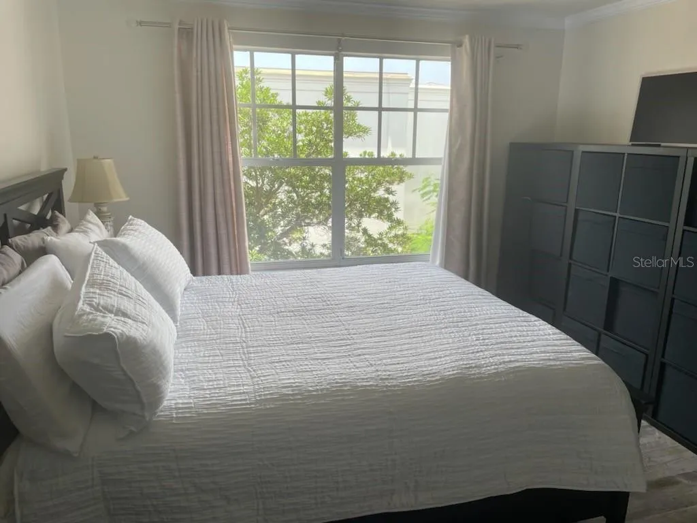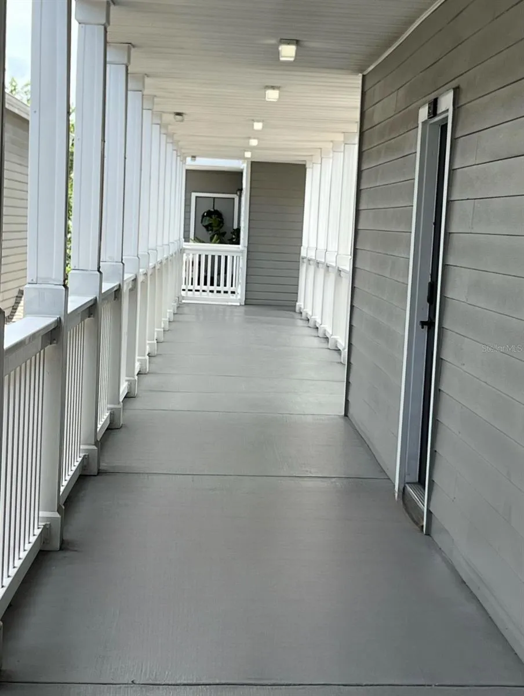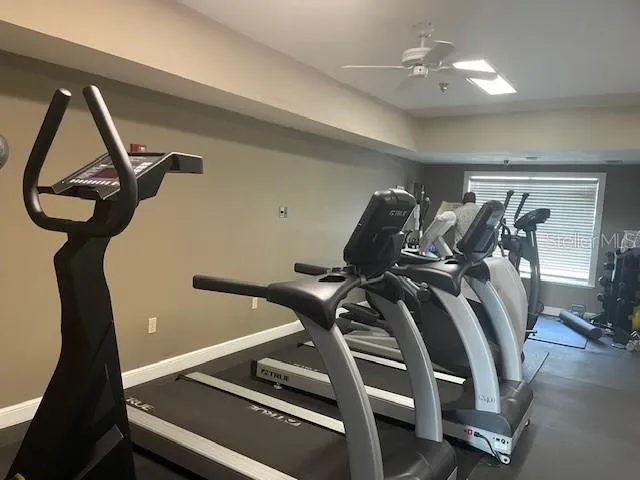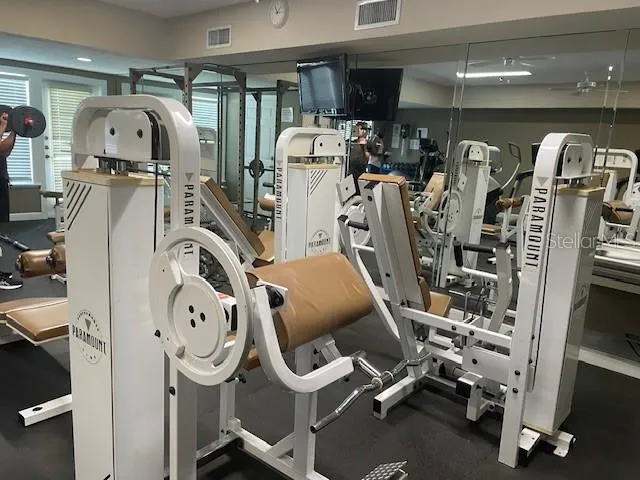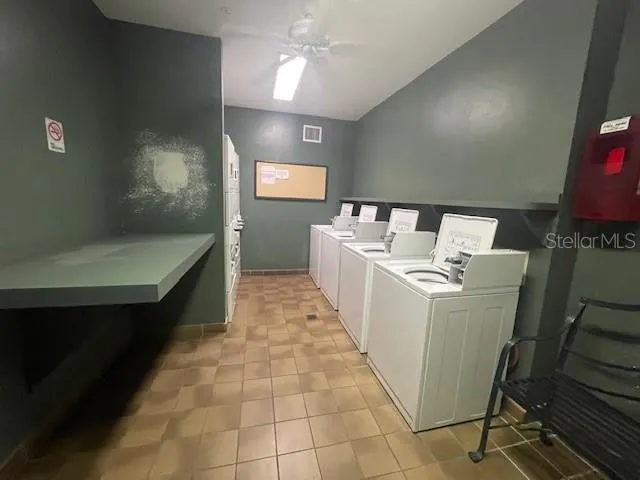Property Description
Experience the best of Hyde Park Village living – Luxury, Lifestyle, and Location! Welcome to Hyde Park. This stylish one-bedroom, one-bath condo offers not just an unbeatable location, but also a perfect blend of modern comfort and charm. Step inside to discover a meticulously maintained home, freshly painted, featuring updated white cabinetry in the kitchen, dishwasher replaced 2024 , AC 2021, Washer & Dryer 2021, Hot Water Heater 2025 and beautiful wide plank ceramic tile throughout the unit which creates a rich and warm feeling. The bedroom is a serene retreat with tray ceilings, a spacious walk-in closet designed and installed by The Container Store. The completely remodeled en-suite bathroom features quartz countertops, a large relaxing shower space and plenty of cabinetry to get organized. Located steps away from the vibrant dining, shopping, and entertainment of Hyde Park Village, you’ll enjoy an urban lifestyle with easy access to Downtown Tampa, Amalie Arena, Bayshore Boulevard. Living here means secured, assigned parking, (Parking Space #51) bike storage, elevators, fitness center, laundry facilities, and a recently renovated pool and courtyard for relaxing and so much more.
Features
- Swimming Pool:
- In Ground, Lighting
- Heating System:
- Central
- Cooling System:
- Central Air
- Parking:
- Covered
- Exterior Features:
- Lighting, Sidewalk, Garden, Courtyard
- Flooring:
- Wood, Hardwood
- Interior Features:
- Ceiling Fans(s), Crown Molding, Primary Bedroom Main Floor
- Laundry Features:
- Inside
- Sewer:
- Public Sewer
- Utilities:
- Cable Available, Electricity Connected, Sewer Connected, Water Connected, BB/HS Internet Available
Appliances
- Appliances:
- Range, Dishwasher, Refrigerator, Washer, Dryer, Electric Water Heater, Microwave, Disposal, Convection Oven
Address Map
- Country:
- US
- State:
- FL
- County:
- Hillsborough
- City:
- Tampa
- Subdivision:
- HYDE PARK WALK A CONDO
- Zipcode:
- 33606
- Street:
- DAKOTA
- Street Number:
- 800
- Street Suffix:
- AVENUE
- Longitude:
- W83° 31' 28.9''
- Latitude:
- N27° 56' 7.1''
- Direction Faces:
- West
- Directions:
- East on Swann to South on Rome. Building entrance is on Dakota - between Pottery Barn Kids Store and Meat Market. Guest parking is located under the building, or utilize the public parking around the area and the public parking garage
- Mls Area Major:
- 33606 - Tampa / Davis Island/University of Tampa
- Street Dir Prefix:
- S
- Unit Number:
- 341
- Zoning:
- PD
Neighborhood
- Elementary School:
- Gorrie-HB
- High School:
- Plant-HB
- Middle School:
- Coleman-HB
Additional Information
- Water Source:
- Public
- Virtual Tour:
- https://www.propertypanorama.com/instaview/stellar/W7876877
- Stories Total:
- 1
- Previous Price:
- 375000
- On Market Date:
- 2025-07-19
- Levels:
- One
- Garage:
- 1
- Foundation Details:
- Slab
- Construction Materials:
- Wood Siding, Brick
- Community Features:
- Sidewalks, Street Lights, Pool, Association Recreation - Owned, Fitness Center, Gated Community - Guard, Wheelchair Access, Community Mailbox
- Building Size:
- 751
- Attached Garage Yn:
- 1
- Association Amenities:
- Elevator(s),Pool
Financial
- Association Fee:
- 581
- Association Fee Frequency:
- Monthly
- Association Fee Includes:
- Maintenance Grounds, Pool, Maintenance Structure, Management
- Association Yn:
- 1
- Tax Annual Amount:
- 2299.24
Listing Information
- List Agent Mls Id:
- 258003434
- List Office Mls Id:
- 285513723
- Listing Term:
- Cash,Conventional
- Mls Status:
- Active
- Modification Timestamp:
- 2025-11-03T19:44:09Z
- Originating System Name:
- Stellar
- Special Listing Conditions:
- None
- Status Change Timestamp:
- 2025-07-19T18:57:48Z
Residential For Sale
800 S Dakota Ave #341, Tampa, Florida 33606
1 Bedrooms
1 Bathrooms
751 Sqft
$365,000
Listing ID #W7876877
Basic Details
- Property Type :
- Residential
- Listing Type :
- For Sale
- Listing ID :
- W7876877
- Price :
- $365,000
- Bedrooms :
- 1
- Bathrooms :
- 1
- Square Footage :
- 751 Sqft
- Year Built :
- 1996
- Full Bathrooms :
- 1
- Property Sub Type :
- Condominium
- Roof:
- Concrete

