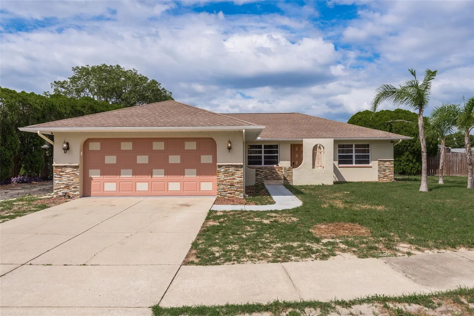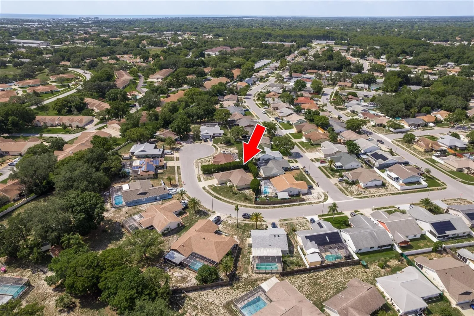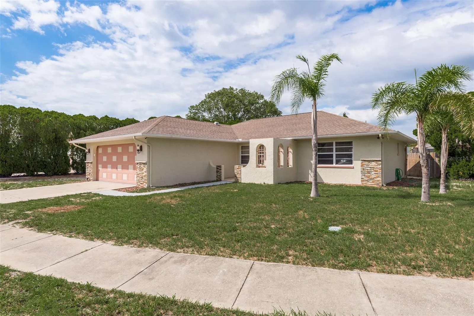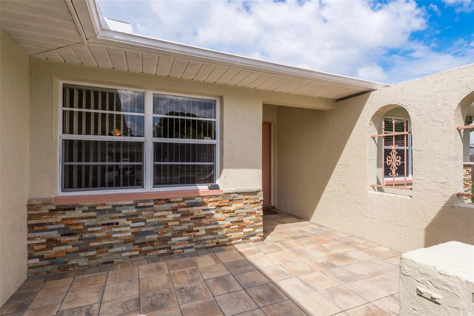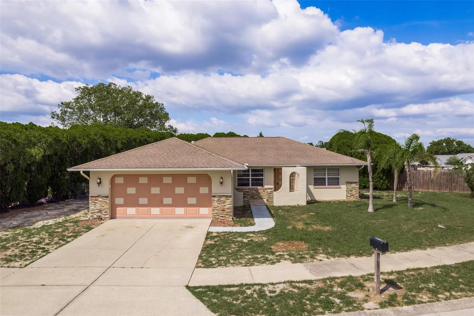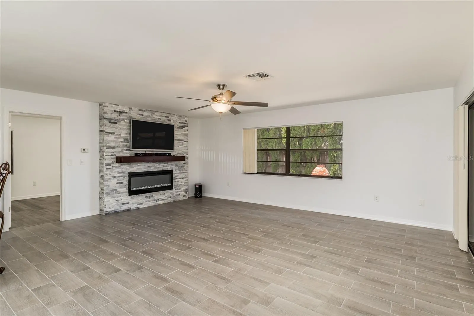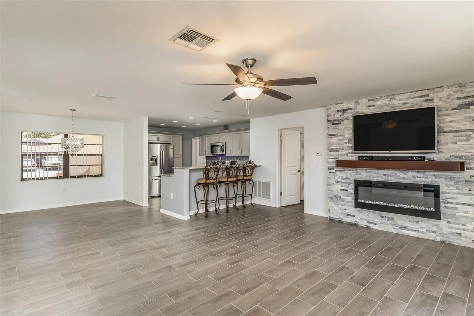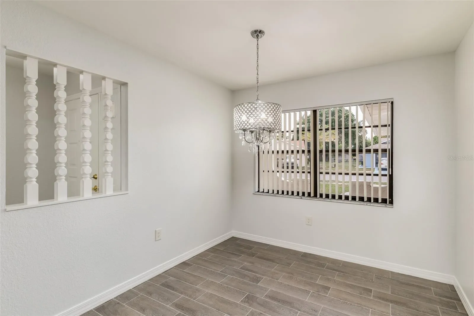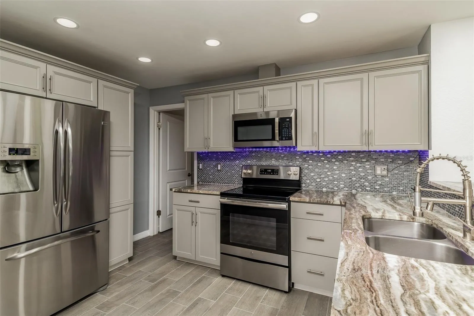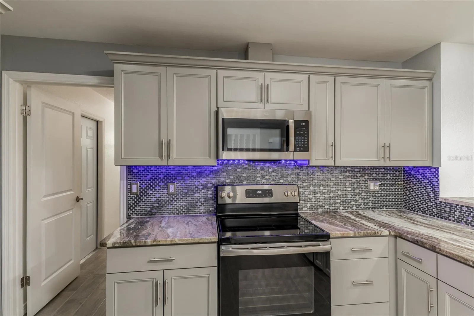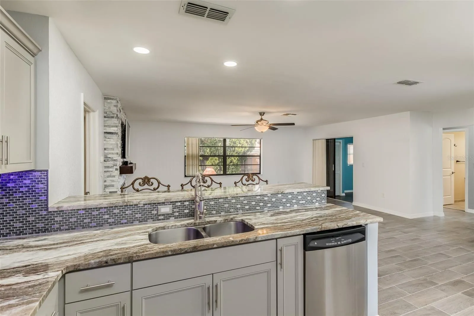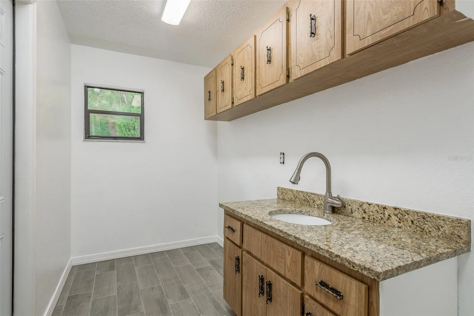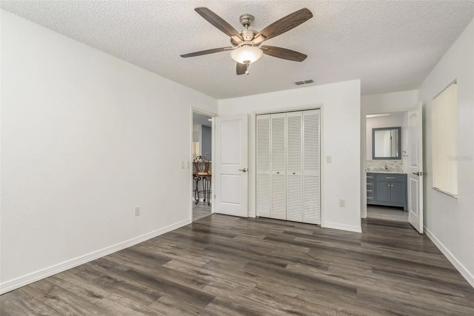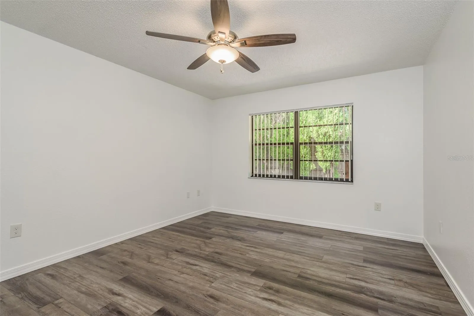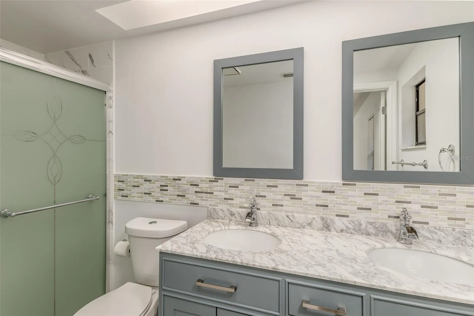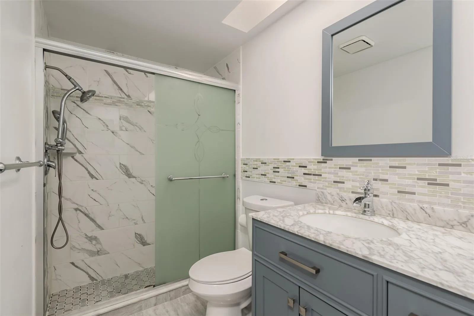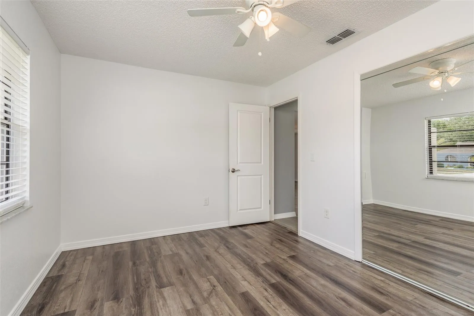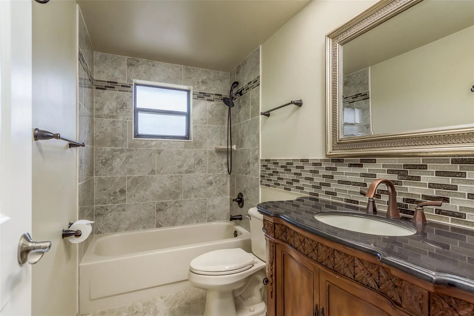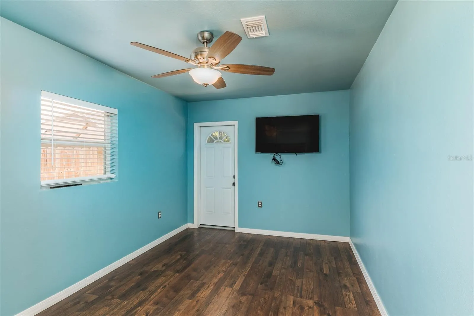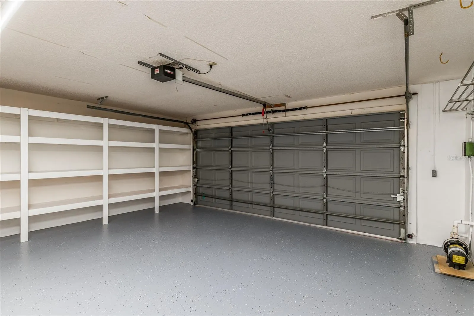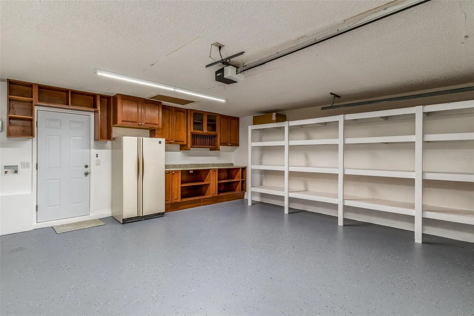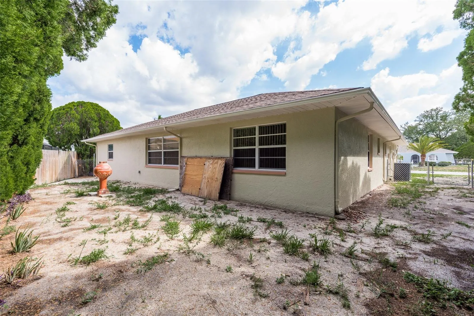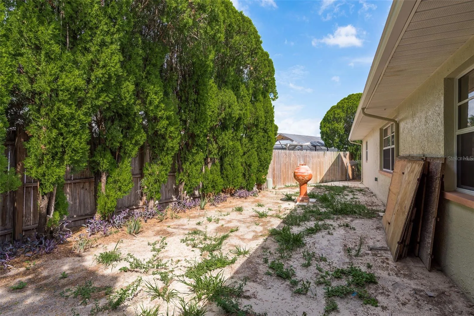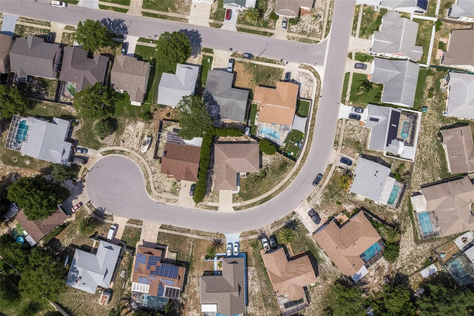Property Description
Welcome to your dream home! Nestled in a serene cul-de-sac, this stunning property offers a blend of modern elegance and practical living. With three spacious bedrooms, two beautifully updated bathrooms, and a two-car garage featuring an epoxy-painted floor and ample shelving for all your storage needs, this home is designed for comfort and convenience. As you approach, the stone accents on the exterior and the inviting courtyard-style front porch with pavers set the stage for the beauty that awaits inside. Step through the front door and be greeted by the luxurious designer wood plank tile floors that seamlessly flow through all the living areas. The focal point of the living room is the exquisite stone fireplace, complete with a mantel and a mounted TV and soundbar (which stay with the home), offering both aesthetic appeal and functional warmth on those rare chilly days. The open-plan design enhances the sense of spaciousness, making it perfect for entertaining guests. The adjacent dining area is ideally situated next to the kitchen, which boasts new cabinets, stainless steel appliances, granite countertops, a glass tile backsplash, stylish lighting, and a convenient breakfast bar. Additionally, there’s a versatile small room with a vanity, sink, and cabinets that could serve as an excellent walk-in pantry.The thoughtful three-way split bedroom design
ensures optimal privacy. The master bedroom features elegant laminate wood plank flooring, a generous closet, and a stunning en-suite bathroom with a double vanity, marble countertops, designer tile, and a walk-in shower. The other two bedrooms are equally spacious with ample closet space, and the second bathroom is tastefully updated with a beautiful vanity and intricate tile work in the tub and shower. The fully fenced backyard is perfect for outdoor activities. Freshly painted interior this year, and the new A/C system installed in 2023 adds to the home’s appeal. Located close to shopping, dining, schools, medical facilities, golf courses, and of course, beautiful beaches, this home is a must-see. Schedule your appointment today and make this your new sanctuary!
Features
: Central, Electric
: Central Air
: Chain Link, Wood
: Living Room, Electric
: Garage Door Opener
: Rain Gutters, Courtyard
: Ceramic Tile, Laminate, Epoxy
: Ceiling Fans(s), Open Floorplan, Split Bedroom, Stone Counters
: In Garage
: Public Sewer
: Public, Electricity Connected, Sewer Connected, Water Connected
Appliances
: Range, Dishwasher, Refrigerator, Microwave, Disposal
Address Map
US
FL
Pasco
Port Richey
BEAR CREEK SUB
34668
WOLF DEN
8521
TRAIL
South
From Little Rd turn onto Schrader Blvd and follow to stop sign at Nature Trl and turn left, follow to Wolf Den and turn right, home on right. From SR 52 turn onto to Nature Trl follow to Wolf Den and turn right.
34668 - Port Richey
R4
Additional Information
: Public
https://www.propertypanorama.com/instaview/stellar/U8247249
1
320000
2024-06-20
: One
2
: Slab
: Block, Stucco
1984
1
Financial
3135.23
Listing Information
Kristi Newell
260041798
261010944
EXP REALTY LLC
260020363
261010944
Cash,Conventional,FHA,VA Loan
Withdrawn
2024-08-20T12:03:07Z
Stellar
: None
2024-08-20T12:01:16Z
Residential For Sale
8521 Wolf Den Trl, Port Richey, Florida 34668
3 Bedrooms
2 Bathrooms
1,347 Sqft
$310,000
Listing ID #U8247249
Basic Details
Property Type : Residential
Listing Type : For Sale
Listing ID : U8247249
Price : $310,000
Bedrooms : 3
Bathrooms : 2
Square Footage : 1,347 Sqft
Year Built : 1986
Lot Area : 0.18 Acre
Full Bathrooms : 2
Property Sub Type : Single Family Residence
Roof : Shingle

