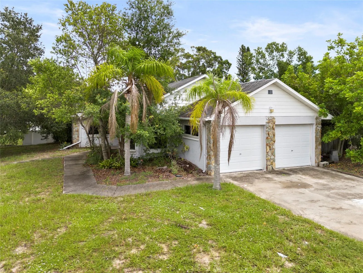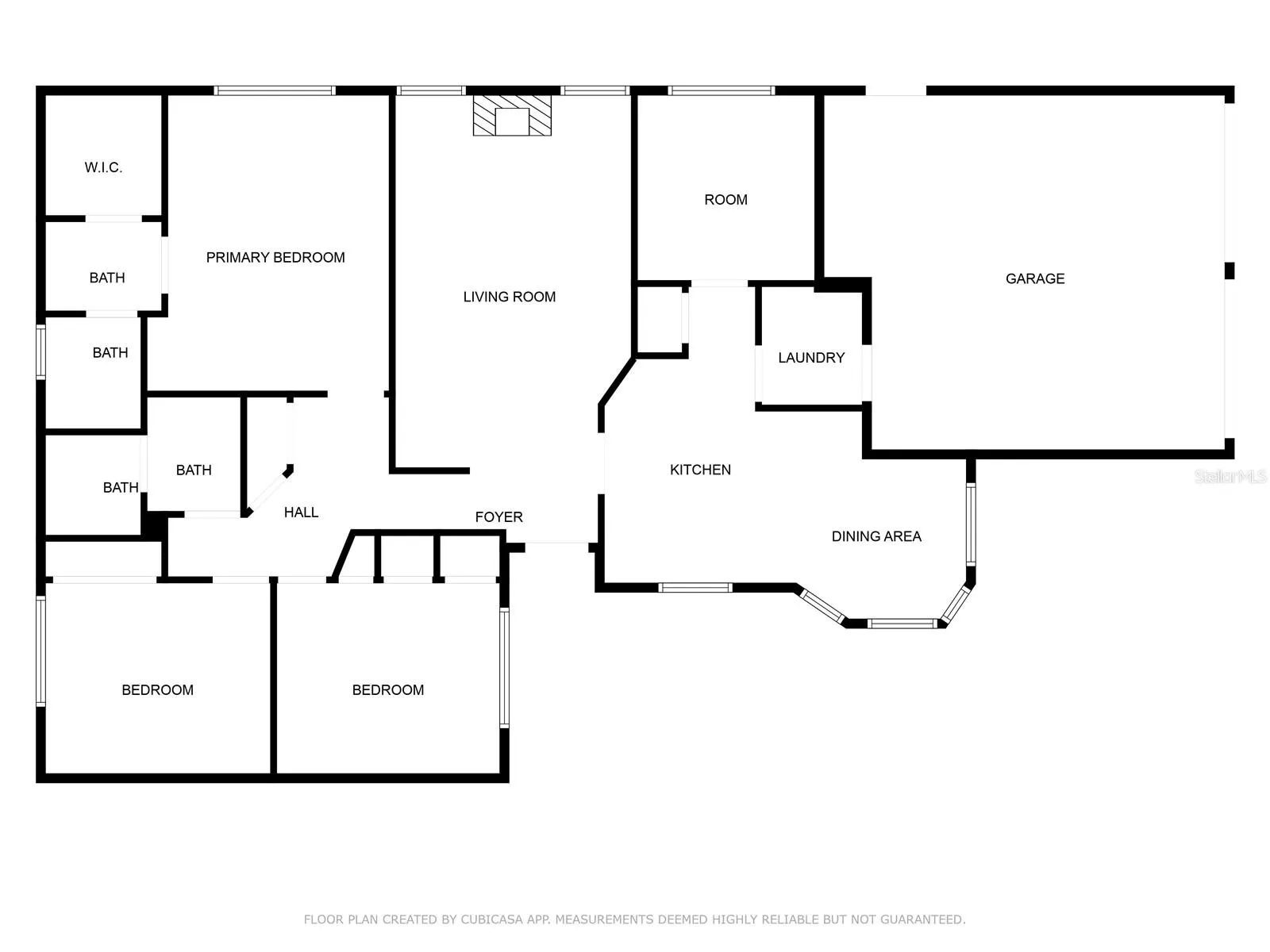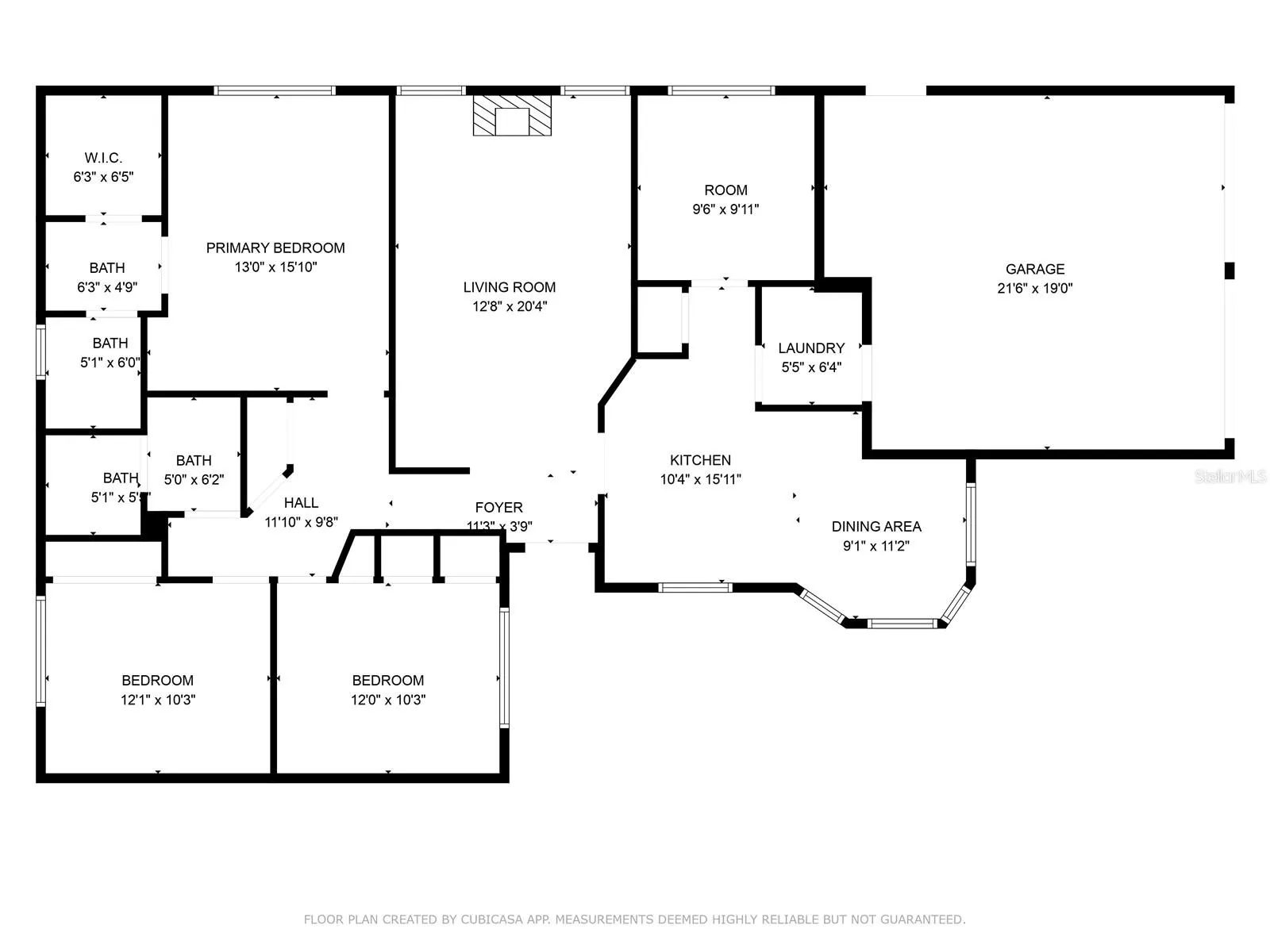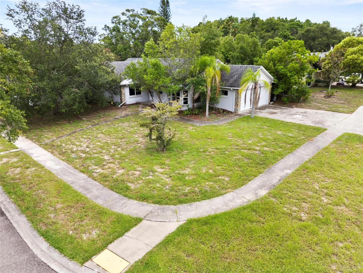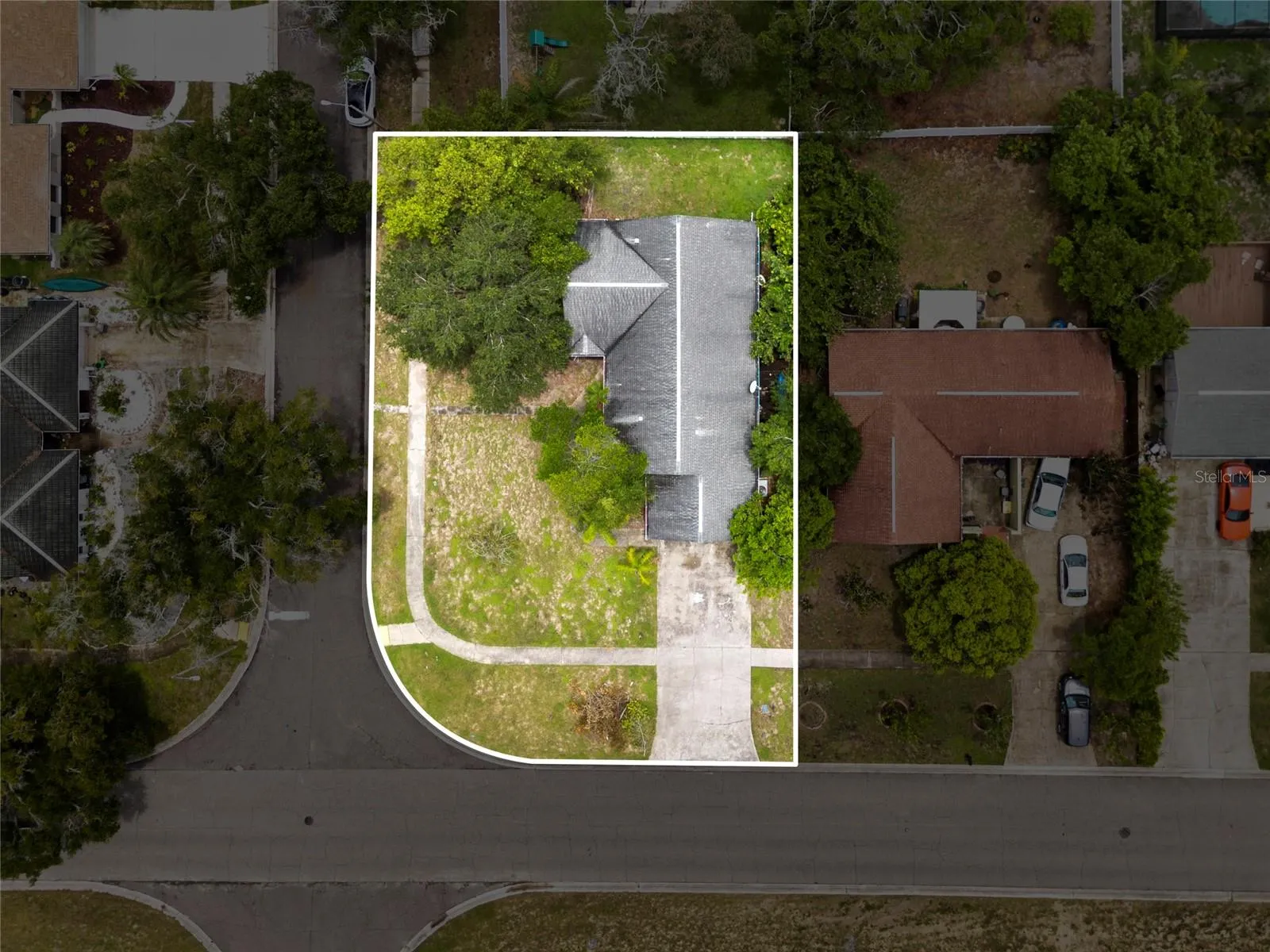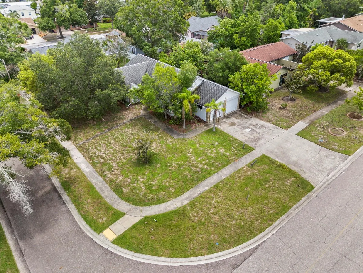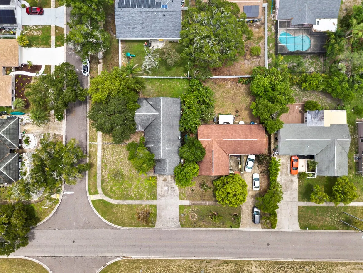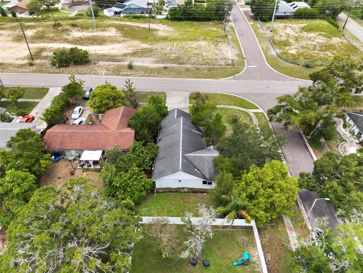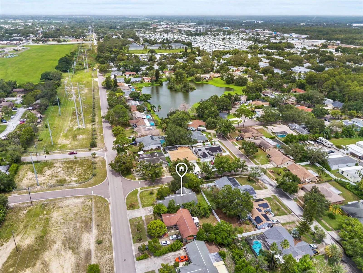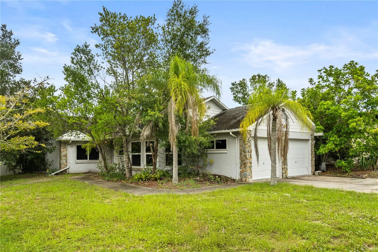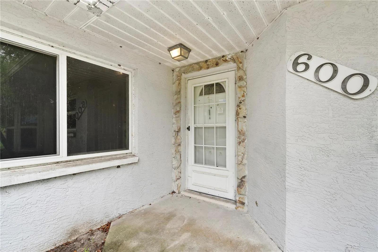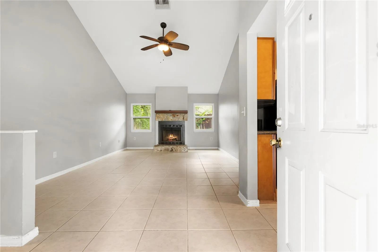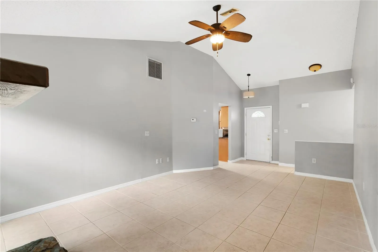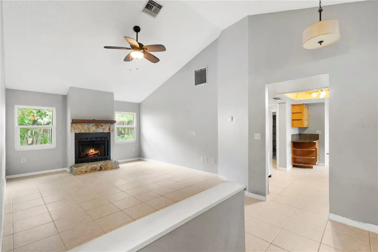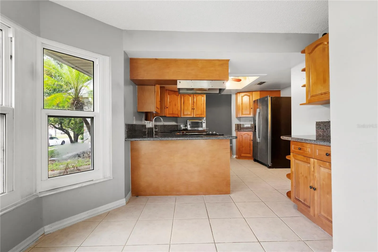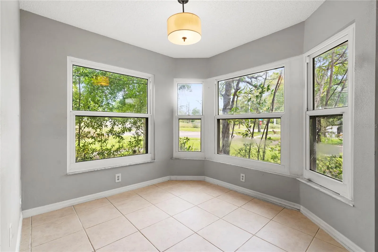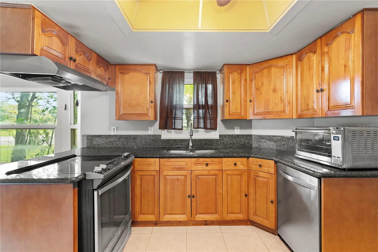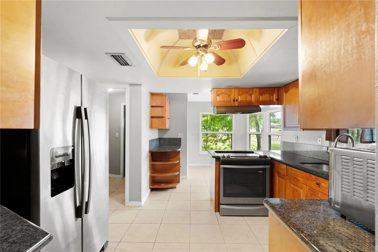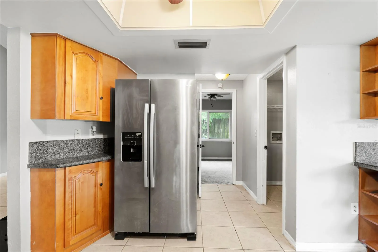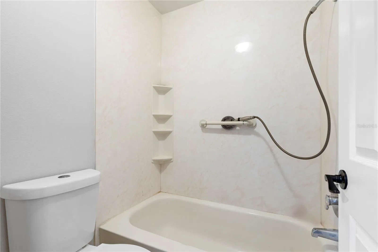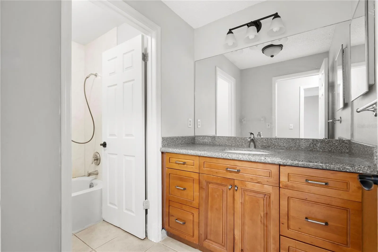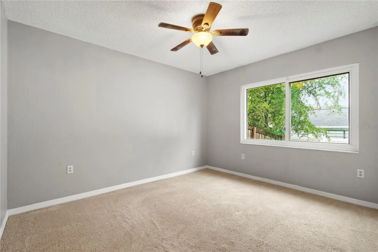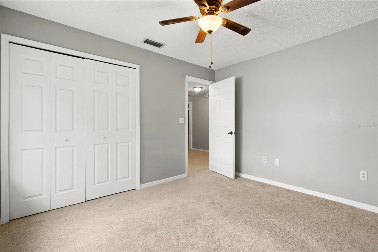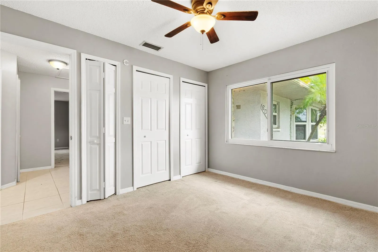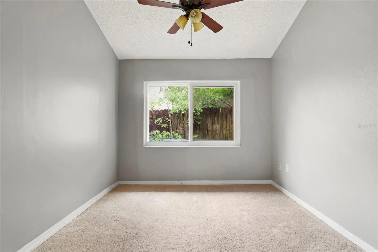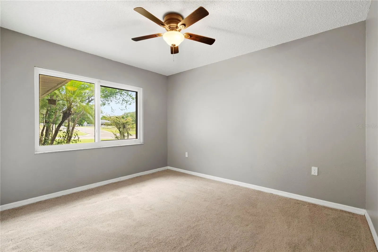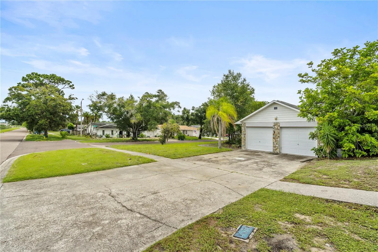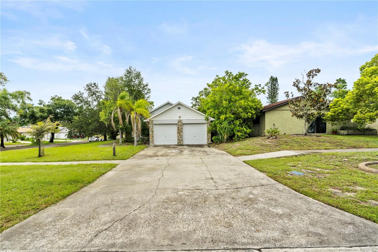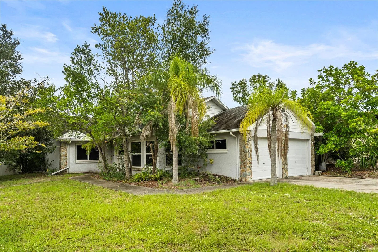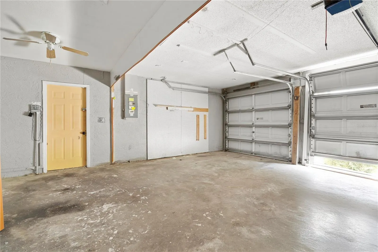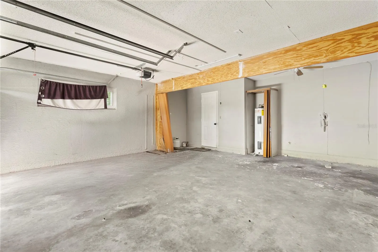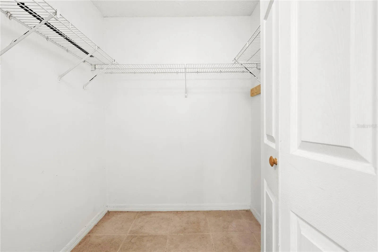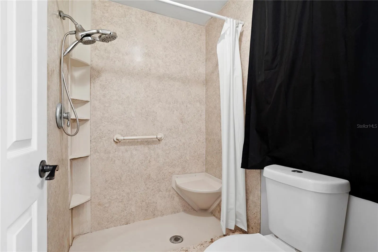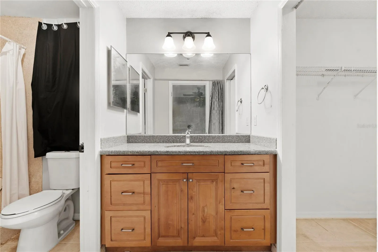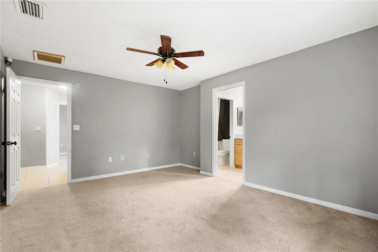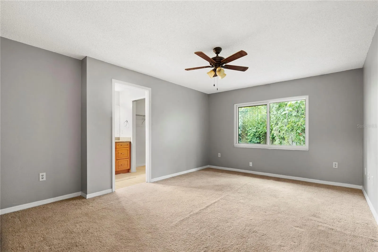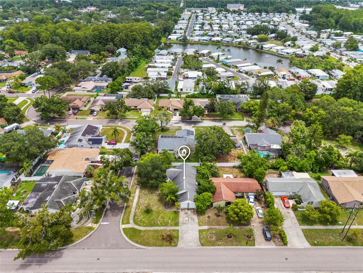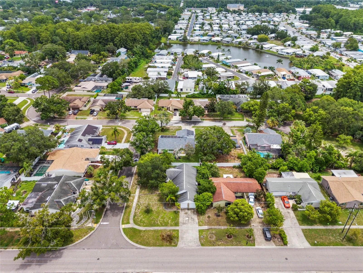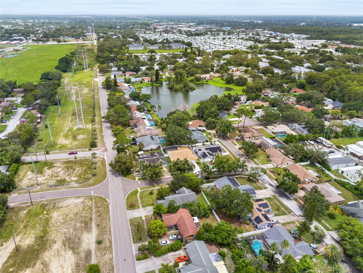Property Description
Under contract-accepting backup offers. Located in a quiet and established area of Tarpon Springs, this three-bedroom, two-bath home with a two-car garage sits on a spacious corner lot shaded by mature trees. It’s being offered below market value to allow room for updates and personal touches, making it an ideal opportunity for a first-time buyer ready to create their dream home.
The layout features a generously sized living room with vaulted ceilings and a wood-burning stone fireplace, offering a cozy focal point with plenty of natural light throughout. The kitchen is well laid out with granite countertops, solid wood cabinetry, and stainless steel appliances, including a side-by-side refrigerator and dishwasher. A charming bay window in the dining area overlooks the front yard, creating a bright and inviting space for meals or morning coffee.
The split-bedroom floor plan offers privacy, with the primary bedroom tucked away at the rear of the home. This suite includes a walk-in closet and an en suite bath. Two additional bedrooms are located on the opposite side of the home along with a full bath in the hallway. A bonus room just off the living area provides flexibility as a home office, playroom, or creative space.
The laundry room is conveniently located indoors between the kitchen and garage. The oversized driveway, fenced backyard, and spacious garage offer added functionality, while the home’s location outside of a flood zone keeps insurance costs manageable.
This home needs cosmetic updates and some TLC, but the potential is clear. With solid construction, a practical layout, and a peaceful location just minutes from Tarpon Springs’ historic Sponge Docks, local beaches, and downtown attractions, this is a chance to own a home with both character and value.
Features
: Heat Pump
: Central Air
: Wood
: Living Room
: Driveway, Garage Faces Side, Off Street
: Awning(s)
: Carpet, Tile
: Eat-in Kitchen, High Ceilings
: In Garage, Electric Dryer Hookup, Washer Hookup
: Public Sewer
: Public, Electricity Connected, Sewer Connected, Water Connected
Appliances
: Dishwasher, Refrigerator, Cooktop, Range Hood
Address Map
US
FL
Pinellas
Tarpon Springs
OAKLEAF VILLAGE
34689
IVEY
600
LANE
W83° 15' 7''
N28° 7' 47.7''
North
Head west on E Tarpon Avenue (FL-582 W) from US Hwy 19 N.
Continue straight for approximately 1.2 miles.
Turn right (north) onto Walton Avenue.
In about 0.2 miles, turn left (west) onto Ivey Lane.
600 Ivey Lane will be on your right, located at the corner.
34689 - Tarpon Springs
Additional Information
80x110
: Public
https://www.propertypanorama.com/instaview/stellar/W7877578
https://view.gatorgazemedia.com/600_ivey_ln-198
1
2025-07-23
: Corner Lot, Landscaped
: One
2
: Slab
: Concrete, Stucco
2032
1
Financial
5615.96
Listing Information
285515159
260031661
Cash,Conventional,FHA,VA Loan
Pending
2025-08-10T18:59:11Z
Stellar
: None
2025-08-10T18:58:08Z
Residential For Sale
600 Ivey Ln, Tarpon Springs, Florida 34689
3 Bedrooms
2 Bathrooms
1,568 Sqft
$325,000
Listing ID #W7877578
Basic Details
Property Type : Residential
Listing Type : For Sale
Listing ID : W7877578
Price : $325,000
Bedrooms : 3
Bathrooms : 2
Square Footage : 1,568 Sqft
Year Built : 1986
Lot Area : 0.20 Acre
Full Bathrooms : 2
Property Sub Type : Single Family Residence
Roof : Shingle

