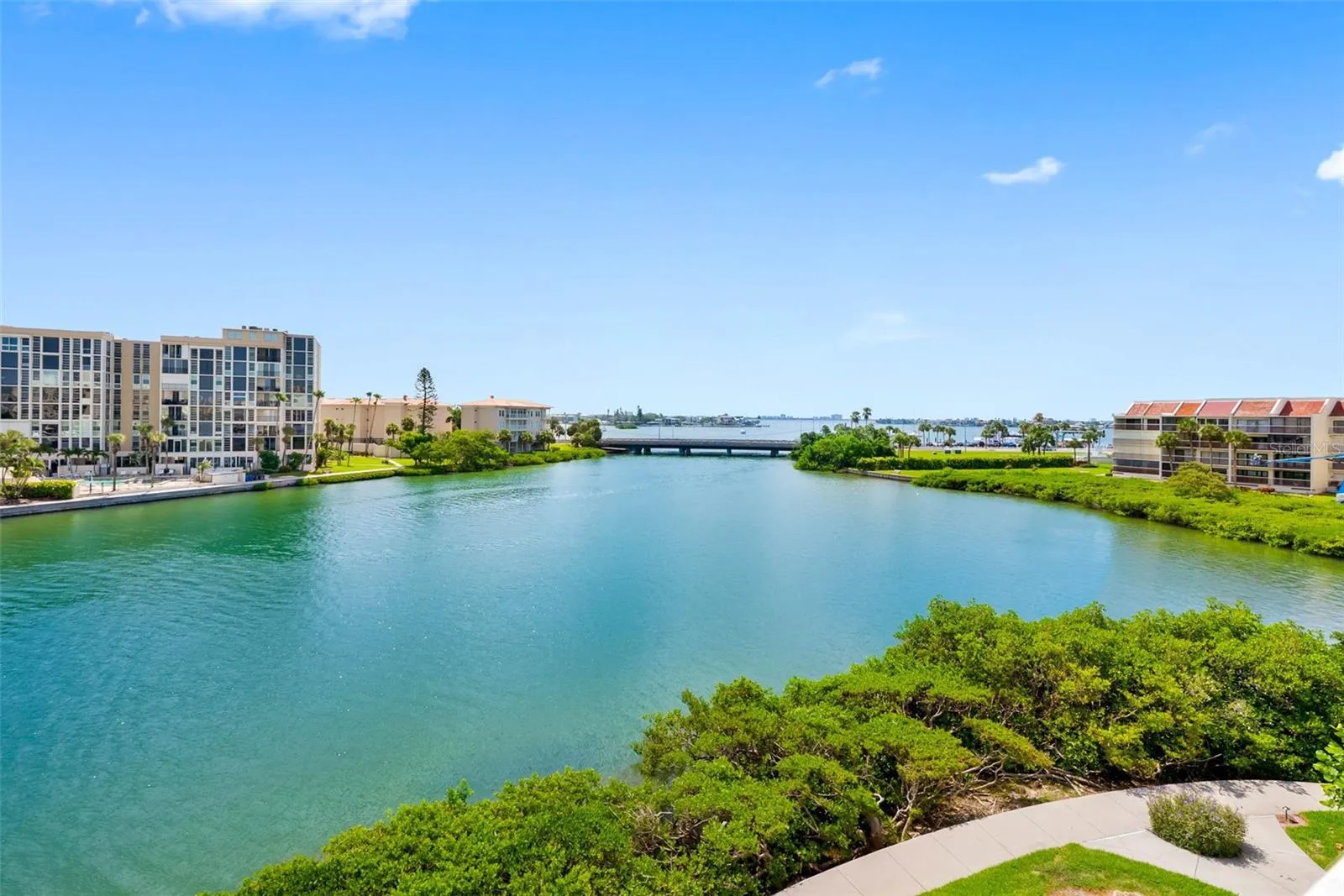Property Description
One or more photo(s) has been virtually staged. Beautiful, beautiful views from this top 4th floor 2 BR 2 BA corner unit in the Savannah Bldg. in HarbourSide. This very spacious 1,445 sq. ft. condo is one of the largest floor plans on the island. The oversized balcony, with its exceptional southerly view all the way to Isla, is perfect for outdoor dining and entertaining. Click the link to see the video (https://youtu.be/ral6xn3VyeY). The living area has new luxury vinyl plank flooring throughout and neutral wall colors. The kitchen has a private dining area. Both the primary bedroom and the guest bedroom are extra spacious (16’ x 15’) and both have walk-in closets. The primary bedroom has balcony sliders and a view of the intracoastal and the marina and includes an ensuite bath. The split bedroom floor plan includes a large inside laundry room with full size washer and dryer. Covered parking space #13 is steps from the building entry. AC in 2019. Savannah building and carports have been freshly painted, a new roof installed in 2024, and elevator recently renovated.It has passed the Milestone inspection and the SIRS review. Community Highlights include 24 Hour Guard-Gated, pet-friendly, all-ages island community, 6 pools (the Savannah Association enjoys use of the Clubhouse pool, largest of the 6), 5 tennis courts with pickleball, saunas, hot tub, his & her fitness centers and a country club style clubhouse with active social calendar, a 1.5-mile waterfront walking trail, 3 car wash stations, kayak storage, and an 87-slip marina, electric vehicle charging stations, shuffleboard, and more. Just minutes to beautiful beaches, shopping, restaurants, healthcare, downtown St. Petersburg, major sports venues, airports, and even Disney World. Welcome to HarbourSide — close to everything, yet a world away!
Features
: Central
: Central Air
1
: Lighting, Balcony, Sidewalk, Sliding Doors, Hurricane Shutters, Outdoor Grill, Tennis Court(s), Gray Water System
: Luxury Vinyl
: Ceiling Fans(s), Walk-In Closet(s), Living Room/Dining Room Combo, Eat-in Kitchen, Split Bedroom
: Inside, Laundry Room, Electric Dryer Hookup, Washer Hookup
: Public Sewer
: Cable Connected, Electricity Connected, Sewer Connected, Water Connected, BB/HS Internet Available
Appliances
: Range, Dishwasher, Refrigerator, Washer, Dryer, Electric Water Heater, Disposal
Address Map
US
FL
Pinellas
South Pasadena
HARBOURSIDE
33707
SAILBOAT KEY
7903
BOULEVARD
South
Pasadena Avenue South to Sailboat Key Blvd S, through Harbourside Gaurd Gate, second right turn, then straight thru to Savannah Building, take right to 7903
33707 - St Pete/South Pasadena/Gulfport/St Pete Bch
S
401
Additional Information
: Public
BOCA CIEGA BAY
https://youtu.be/ral6xn3VyeY
4
2025-07-24
: Landscaped
: One
: Slab
: ICFs (Insulated Concrete Forms)
: Sidewalks, Clubhouse, Pool, Association Recreation - Owned, Buyer Approval Required, Deed Restrictions, Fitness Center, Gated Community - Guard, Irrigation-Reclaimed Water, Tennis Court(s)
1445
Financial
Monthly
: Maintenance Grounds, Trash, Pool, Cable TV, Common Area Taxes, Escrow Reserves Fund, Insurance, Internet, Maintenance Structure, Maintenance, Management, Pest Control, Private Road, Recreational Facilities, Sewer, Water, Guard - 24 Hour, Security, Fidelity Bond
1
5253.36
Listing Information
610513488
283516202
Cash,Conventional
Sold
2025-09-05T16:02:10Z
Stellar
: None
2025-09-05T15:59:03Z
Residential For Sale
7903 Sailboat Key Blvd S #401, South Pasadena, Florida 33707
2 Bedrooms
2 Bathrooms
1,445 Sqft
$449,000
Listing ID #TB8409121
Basic Details
Property Type : Residential
Listing Type : For Sale
Listing ID : TB8409121
Price : $449,000
View : Water
Bedrooms : 2
Bathrooms : 2
Square Footage : 1,445 Sqft
Year Built : 1982
Lot Area : 1.52 Acre
Full Bathrooms : 2
Property Sub Type : Condominium
Roof : Built-Up, Tile









